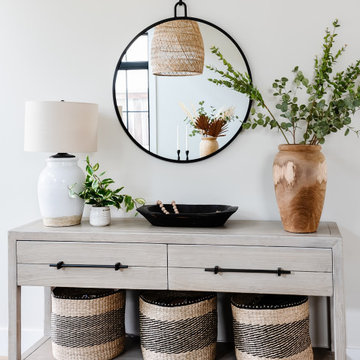Medium Sized Foyer Ideas and Designs
Refine by:
Budget
Sort by:Popular Today
1 - 20 of 18,096 photos
Item 1 of 3
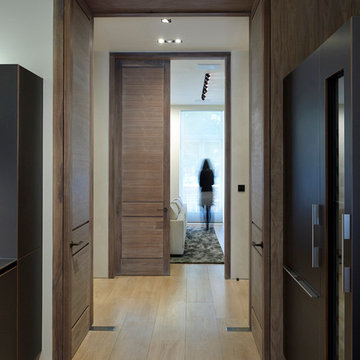
Hallway between Kitchen and Living Room
Photo: David Churchill
Inspiration for a medium sized contemporary foyer in London with white walls, light hardwood flooring and a single front door.
Inspiration for a medium sized contemporary foyer in London with white walls, light hardwood flooring and a single front door.

Photo of a medium sized contemporary foyer in Denver with wood walls.

Inspiration for a medium sized farmhouse foyer in Boise with white walls, light hardwood flooring, a single front door, a white front door and beige floors.

Medium sized farmhouse foyer in Other with white walls, light hardwood flooring, a single front door, a glass front door and beige floors.

Inspiration for a medium sized contemporary foyer in Chicago with white walls, dark hardwood flooring and brown floors.

Medium sized traditional foyer in Indianapolis with white walls, light hardwood flooring, a single front door, a light wood front door, beige floors and feature lighting.
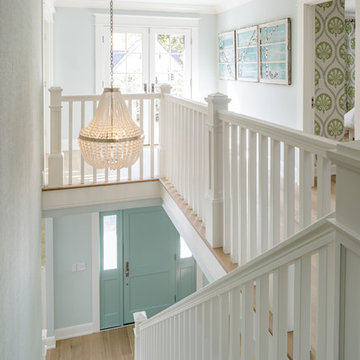
Lincoln Barbour
Inspiration for a medium sized classic foyer in Portland with green walls, light hardwood flooring, a single front door, a green front door and brown floors.
Inspiration for a medium sized classic foyer in Portland with green walls, light hardwood flooring, a single front door, a green front door and brown floors.
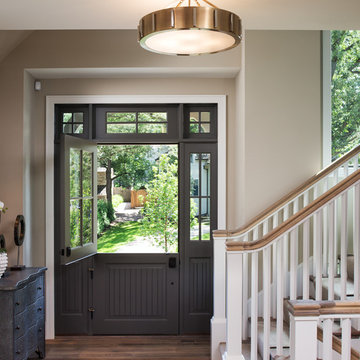
Inspiration for a medium sized traditional foyer in Minneapolis with beige walls, dark hardwood flooring, a stable front door and a grey front door.

This is the Entry Foyer looking towards the Dining Area. While much of the pre-war detail was either restored or replicated, this new wainscoting was carefully designed to integrate with the original base moldings and door casings.
Photo by J. Nefsky
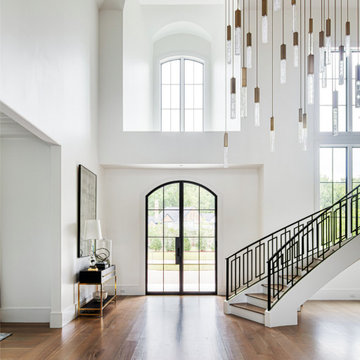
Photo of a medium sized modern foyer in Other with white walls, a double front door and a black front door.
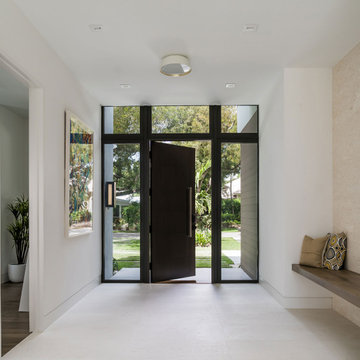
Design ideas for a medium sized contemporary foyer in Miami with white walls, ceramic flooring, a single front door, a dark wood front door and white floors.

Inspiration for a medium sized traditional foyer in Orlando with white walls, light hardwood flooring, a single front door, a medium wood front door and beige floors.
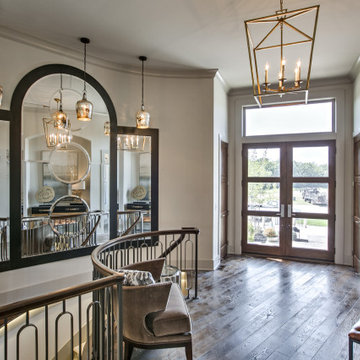
Entry way with large mirrors and hanging pendants
This is an example of a medium sized classic foyer in Kansas City with grey walls, a double front door, a medium wood front door, brown floors and dark hardwood flooring.
This is an example of a medium sized classic foyer in Kansas City with grey walls, a double front door, a medium wood front door, brown floors and dark hardwood flooring.
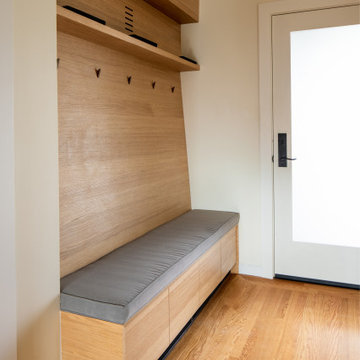
A custom built-in bench with coat hooks and shoe storage indicates something new is introduced to this residence.
Bax+Towner photography
Inspiration for a medium sized modern foyer in San Francisco with white walls, medium hardwood flooring, a single front door, a white front door and brown floors.
Inspiration for a medium sized modern foyer in San Francisco with white walls, medium hardwood flooring, a single front door, a white front door and brown floors.
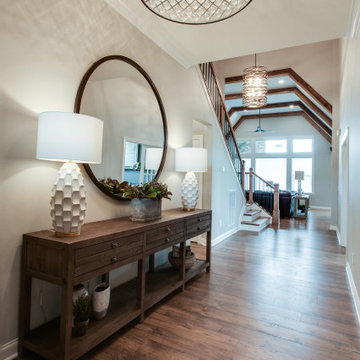
Another angle.
Inspiration for a medium sized classic foyer in Nashville with grey walls, medium hardwood flooring, a single front door, a dark wood front door and brown floors.
Inspiration for a medium sized classic foyer in Nashville with grey walls, medium hardwood flooring, a single front door, a dark wood front door and brown floors.
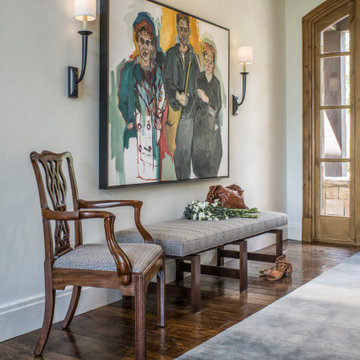
The Foyer artwork was inspirational to the color palette of this renovation. The bench fabric, chair fabric and area rug were inspired by this piece. Sconces were added to flank it and provide extra ambiance at the entry of this home.
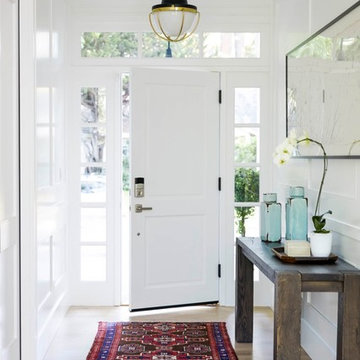
Photo of a medium sized traditional foyer in San Francisco with white walls, light hardwood flooring, a single front door and a white front door.
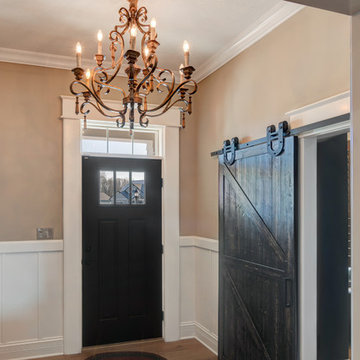
This ornate chandelier welcomes visitors into this craftsman-style home. The barn door opens to the home office.
Design ideas for a medium sized traditional foyer in Indianapolis with beige walls, medium hardwood flooring, a single front door, a dark wood front door and brown floors.
Design ideas for a medium sized traditional foyer in Indianapolis with beige walls, medium hardwood flooring, a single front door, a dark wood front door and brown floors.
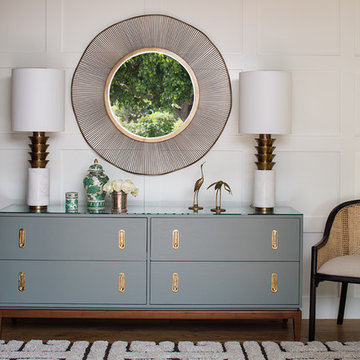
This is an example of a medium sized eclectic foyer in Los Angeles with white walls, light hardwood flooring, a double front door, a black front door and brown floors.
Medium Sized Foyer Ideas and Designs
1
