Midcentury Bathroom with a Double Shower Ideas and Designs
Refine by:
Budget
Sort by:Popular Today
41 - 60 of 413 photos
Item 1 of 3

This project was done in historical house from the 1920's and we tried to keep the mid central style with vintage vanity, single sink faucet that coming out from the wall, the same for the rain fall shower head valves. the shower was wide enough to have two showers, one on each side with two shampoo niches. we had enough space to add free standing tub with vintage style faucet and sprayer.
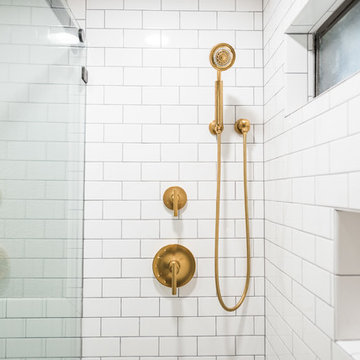
Darby Kate Photography
Small midcentury ensuite bathroom in Dallas with flat-panel cabinets, dark wood cabinets, a double shower, white tiles, ceramic tiles, grey walls, cement flooring, a submerged sink, marble worktops, multi-coloured floors and a sliding door.
Small midcentury ensuite bathroom in Dallas with flat-panel cabinets, dark wood cabinets, a double shower, white tiles, ceramic tiles, grey walls, cement flooring, a submerged sink, marble worktops, multi-coloured floors and a sliding door.

Calm and serene master with steam shower and double shower head. Low sheen walnut cabinets add warmth and color
Photo of a large midcentury ensuite bathroom in Chicago with freestanding cabinets, medium wood cabinets, a freestanding bath, a double shower, a one-piece toilet, grey tiles, marble tiles, grey walls, marble flooring, a submerged sink, engineered stone worktops, grey floors, a hinged door, white worktops, a shower bench, double sinks and a built in vanity unit.
Photo of a large midcentury ensuite bathroom in Chicago with freestanding cabinets, medium wood cabinets, a freestanding bath, a double shower, a one-piece toilet, grey tiles, marble tiles, grey walls, marble flooring, a submerged sink, engineered stone worktops, grey floors, a hinged door, white worktops, a shower bench, double sinks and a built in vanity unit.

© Lassiter Photography | ReVisionCharlotte.com
Medium sized retro ensuite bathroom in Charlotte with recessed-panel cabinets, light wood cabinets, a double shower, a two-piece toilet, green tiles, ceramic tiles, white walls, ceramic flooring, a submerged sink, engineered stone worktops, black floors, a hinged door, white worktops, a shower bench, double sinks, a floating vanity unit and wallpapered walls.
Medium sized retro ensuite bathroom in Charlotte with recessed-panel cabinets, light wood cabinets, a double shower, a two-piece toilet, green tiles, ceramic tiles, white walls, ceramic flooring, a submerged sink, engineered stone worktops, black floors, a hinged door, white worktops, a shower bench, double sinks, a floating vanity unit and wallpapered walls.

Design ideas for a large midcentury ensuite bathroom in Detroit with a double shower, a one-piece toilet, white tiles, ceramic tiles, white walls, a vessel sink, wooden worktops, a hinged door, brown worktops, double sinks, a floating vanity unit, a vaulted ceiling, flat-panel cabinets, medium wood cabinets, concrete flooring, blue floors and a wall niche.

Our clients wanted a master bath connected to their bedroom. We transformed the adjacent sunroom into an elegant and warm master bath that reflects their passion for midcentury design. The design started with the walnut double vanity the clients selected in the mid-century style. We built on that style with classic black and white tile. We built that ledge behind the vanity so we could run plumbing and insulate around the pipes as it is an exterior wall. We could have built out that full wall but chose a knee wall so the client would have a ledge for additional storage. The wall-mounted faucets are set in the knee wall. The large shower has a niche and a bench seat. Our designer selected a simple white quartz surface throughout for the vanity counter, ledge, shower seat and niche shelves. Note how the herringbone pattern in the niche matches the surrounding tile.
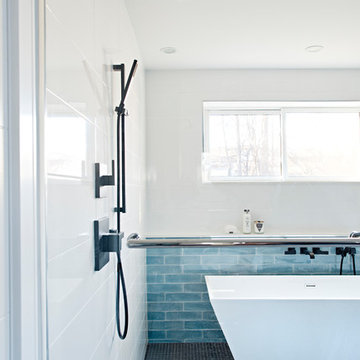
This bathtub stands on it's own. The clean sharp shape of this ultra modern freestanding tub is highlighted through the crisp white colour back dropping onto blue subway wall accent tile and charcoal mosaic floor tile. It also sits in the actual shower, so a wet floor doesn't become an issue.
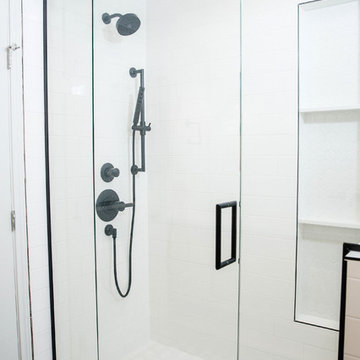
Designer: Allison Jaffe Interior Design
Photographer: Sophie Epton
Construction: Skelly Home Renovations
Photo of a medium sized retro bathroom in Austin with flat-panel cabinets, brown cabinets, a double shower, white tiles, ceramic tiles, white walls, ceramic flooring, a built-in sink, engineered stone worktops, black floors, a hinged door and white worktops.
Photo of a medium sized retro bathroom in Austin with flat-panel cabinets, brown cabinets, a double shower, white tiles, ceramic tiles, white walls, ceramic flooring, a built-in sink, engineered stone worktops, black floors, a hinged door and white worktops.
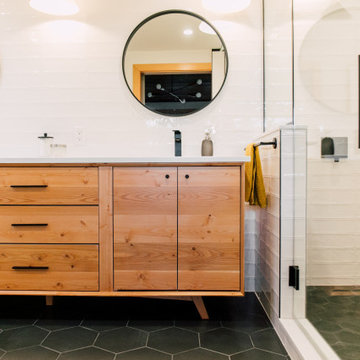
Bathroom renovation included using a closet in the hall to make the room into a bigger space. Since there is a tub in the hall bath, clients opted for a large shower instead.
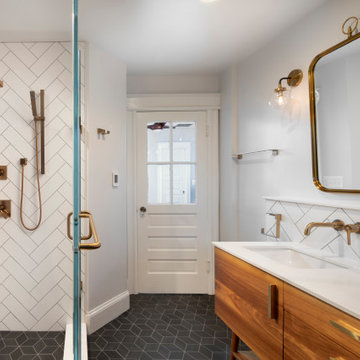
Our clients wanted a master bath connected to their bedroom. We transformed the adjacent sunroom into an elegant and warm master bath that reflects their passion for midcentury design. The design started with the walnut double vanity the clients selected in the mid-century style. We built on that style with classic black and white tile. We built that ledge behind the vanity so we could run plumbing and insulate around the pipes as it is an exterior wall. We could have built out that full wall but chose a knee wall so the client would have a ledge for additional storage. The wall-mounted faucets are set in the knee wall. The large shower has a niche and a bench seat. Our designer selected a simple white quartz surface throughout for the vanity counter, ledge, shower seat and niche shelves. Note how the herringbone pattern in the niche matches the surrounding tile.
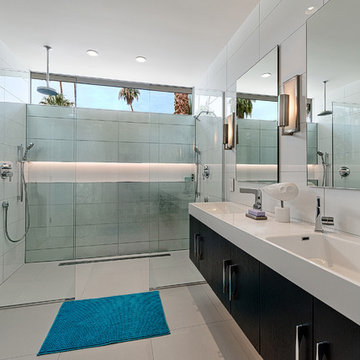
This is an example of a retro shower room bathroom in Los Angeles with a trough sink, flat-panel cabinets, dark wood cabinets, a double shower, white tiles and white walls.
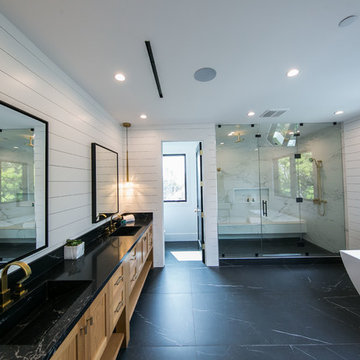
Design ideas for a large retro ensuite bathroom in Los Angeles with shaker cabinets, light wood cabinets, an alcove bath, a double shower, a one-piece toilet, grey tiles, stone tiles, white walls, marble flooring, a submerged sink, marble worktops, black floors, a hinged door and black worktops.
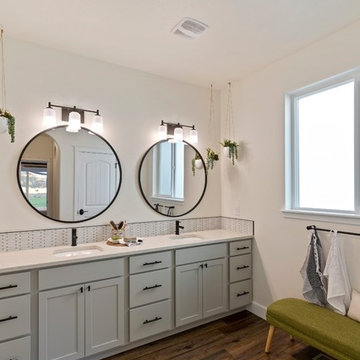
Spa like retreat for a master bathroom with 5' x 6' walk-in. tiled shower.
Design ideas for a medium sized retro ensuite bathroom in Other with shaker cabinets, grey cabinets, a double shower, a two-piece toilet, white tiles, ceramic tiles, white walls, vinyl flooring, a submerged sink, quartz worktops, brown floors, a hinged door and white worktops.
Design ideas for a medium sized retro ensuite bathroom in Other with shaker cabinets, grey cabinets, a double shower, a two-piece toilet, white tiles, ceramic tiles, white walls, vinyl flooring, a submerged sink, quartz worktops, brown floors, a hinged door and white worktops.

Creation of a new master bathroom, kids’ bathroom, toilet room and a WIC from a mid. size bathroom was a challenge but the results were amazing.
The master bathroom has a huge 5.5'x6' shower with his/hers shower heads.
The main wall of the shower is made from 2 book matched porcelain slabs, the rest of the walls are made from Thasos marble tile and the floors are slate stone.
The vanity is a double sink custom made with distress wood stain finish and its almost 10' long.
The vanity countertop and backsplash are made from the same porcelain slab that was used on the shower wall.
The two pocket doors on the opposite wall from the vanity hide the WIC and the water closet where a $6k toilet/bidet unit is warmed up and ready for her owner at any given moment.
Notice also the huge 100" mirror with built-in LED light, it is a great tool to make the relatively narrow bathroom to look twice its size.
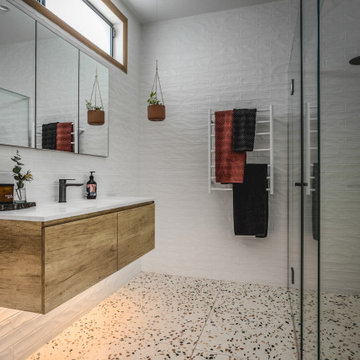
Ensuite, bathroom & powder room upgrades included re-planning the overall floor plan and individual bathroom layouts, new wall & floor finishes, custom joinery, lighting and fixtures selections.
The Master Ensuite is complete with double shower, concealed ambient lighting, brushed gun metal fixtures and large format terrazzo floor tiles, reminiscent of modern mid-century materials.
We love the concealed lighting which creates a moody atmosphere, perfect for when you need to unwind.

Design ideas for a large midcentury ensuite bathroom in Detroit with flat-panel cabinets, medium wood cabinets, a double shower, a one-piece toilet, white tiles, ceramic tiles, white walls, concrete flooring, a vessel sink, wooden worktops, blue floors, a hinged door, brown worktops, a wall niche, double sinks and a vaulted ceiling.
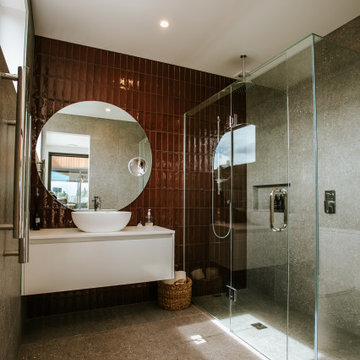
Designed to be the perfect Alpine Escape, this home has room for friends and family arriving from out of town to enjoy all that the Wanaka and Central Otago region has to offer. Features include natural timber cladding, designer kitchen, 3 bedrooms, 2 bathrooms, separate laundry and even a drying room. This home is the perfect escape, with all you need to easily deal with the clean from a long day on the slopes or the lake, and then its time to relax!

Here is an architecturally built house from the early 1970's which was brought into the new century during this complete home remodel by opening up the main living space with two small additions off the back of the house creating a seamless exterior wall, dropping the floor to one level throughout, exposing the post an beam supports, creating main level on-suite, den/office space, refurbishing the existing powder room, adding a butlers pantry, creating an over sized kitchen with 17' island, refurbishing the existing bedrooms and creating a new master bedroom floor plan with walk in closet, adding an upstairs bonus room off an existing porch, remodeling the existing guest bathroom, and creating an in-law suite out of the existing workshop and garden tool room.vanity

Master suite bathroom. Gold accents with Chevron Tile
Design ideas for a medium sized retro ensuite bathroom in Denver with louvered cabinets, medium wood cabinets, a double shower, grey tiles, porcelain tiles, medium hardwood flooring, a submerged sink, quartz worktops, brown floors, a hinged door, white worktops, double sinks and a freestanding vanity unit.
Design ideas for a medium sized retro ensuite bathroom in Denver with louvered cabinets, medium wood cabinets, a double shower, grey tiles, porcelain tiles, medium hardwood flooring, a submerged sink, quartz worktops, brown floors, a hinged door, white worktops, double sinks and a freestanding vanity unit.
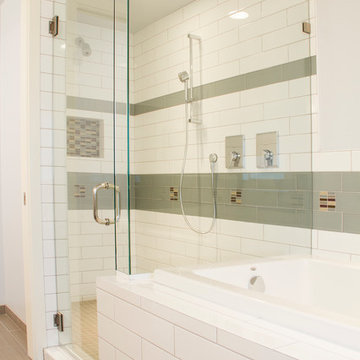
The existing master bathroom was very cramped and nearly unusable. H2D worked with the homeowners to expand and design a new master bathroom. The bathroom was designed with a separate toilet room, large walk-in shower with double shower heads, large soaking tub, and double vanity. The colors chosen for the bathroom are bright and airy.
Design by; Heidi Helgeson, H2D Architecture + Design
www.h2darchitects.com
Built by: Harjo Construction
Midcentury Bathroom with a Double Shower Ideas and Designs
3

 Shelves and shelving units, like ladder shelves, will give you extra space without taking up too much floor space. Also look for wire, wicker or fabric baskets, large and small, to store items under or next to the sink, or even on the wall.
Shelves and shelving units, like ladder shelves, will give you extra space without taking up too much floor space. Also look for wire, wicker or fabric baskets, large and small, to store items under or next to the sink, or even on the wall.  The sink, the mirror, shower and/or bath are the places where you might want the clearest and strongest light. You can use these if you want it to be bright and clear. Otherwise, you might want to look at some soft, ambient lighting in the form of chandeliers, short pendants or wall lamps. You could use accent lighting around your midcentury bath in the form to create a tranquil, spa feel, as well.
The sink, the mirror, shower and/or bath are the places where you might want the clearest and strongest light. You can use these if you want it to be bright and clear. Otherwise, you might want to look at some soft, ambient lighting in the form of chandeliers, short pendants or wall lamps. You could use accent lighting around your midcentury bath in the form to create a tranquil, spa feel, as well. 