Modern Cloakroom with Beige Walls Ideas and Designs
Refine by:
Budget
Sort by:Popular Today
181 - 200 of 572 photos
Item 1 of 3
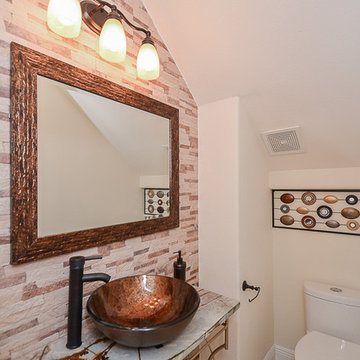
This is an example of a small modern cloakroom in Houston with a one-piece toilet, porcelain tiles, beige walls, porcelain flooring, a vessel sink and quartz worktops.
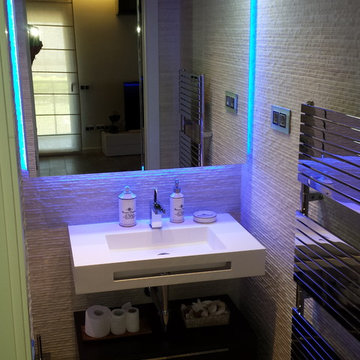
Inspiration for a small modern cloakroom in Other with glass-front cabinets, beige tiles, porcelain tiles, beige walls, porcelain flooring, a wall-mounted sink and solid surface worktops.
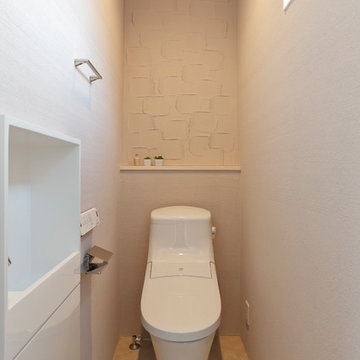
やさしい色味に包まれた癒しのトイレ。正面の壁をコテランダムに仕上げて、空間にリズムをプラス。体にやさしいだけでなく、いろいろな色や仕上げを楽しめるのも薩摩中霧島壁の魅力のひとつ。
Design ideas for a modern cloakroom in Other with beige walls and beige floors.
Design ideas for a modern cloakroom in Other with beige walls and beige floors.
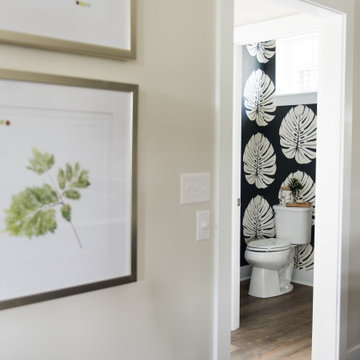
Dark kitchen cabinets, a glossy fireplace, metal lights, foliage-printed wallpaper; and warm-hued upholstery — this new build-home is a balancing act of dark colors with sunlit interiors.
Project completed by Wendy Langston's Everything Home interior design firm, which serves Carmel, Zionsville, Fishers, Westfield, Noblesville, and Indianapolis.
For more about Everything Home, click here: https://everythinghomedesigns.com/
To learn more about this project, click here:
https://everythinghomedesigns.com/portfolio/urban-living-project/
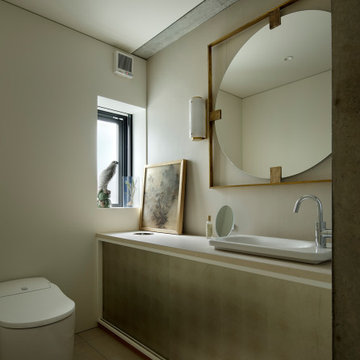
Photo Copyright Satoshi Shigeta
This is an example of a large modern cloakroom in Tokyo with freestanding cabinets, beige cabinets, beige walls, ceramic flooring, a built-in sink, engineered stone worktops, beige floors, brown worktops and a built in vanity unit.
This is an example of a large modern cloakroom in Tokyo with freestanding cabinets, beige cabinets, beige walls, ceramic flooring, a built-in sink, engineered stone worktops, beige floors, brown worktops and a built in vanity unit.
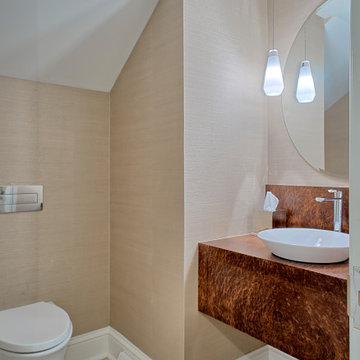
Modern powder room has floating vanity with vessel sink and one piece wall mounted toilet. Pendant light and circular mirror add to the contemporary look.
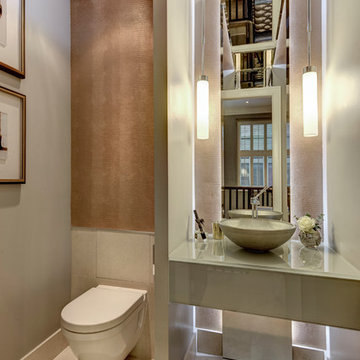
Neutral, serence bathroom.
Photo of a large modern cloakroom in London with a wall mounted toilet, beige tiles, beige walls, a vessel sink and glass worktops.
Photo of a large modern cloakroom in London with a wall mounted toilet, beige tiles, beige walls, a vessel sink and glass worktops.
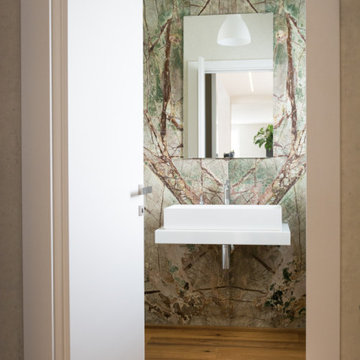
Design ideas for a small modern cloakroom in Other with a two-piece toilet, green tiles, marble tiles, beige walls, light hardwood flooring, a wall-mounted sink and brown floors.
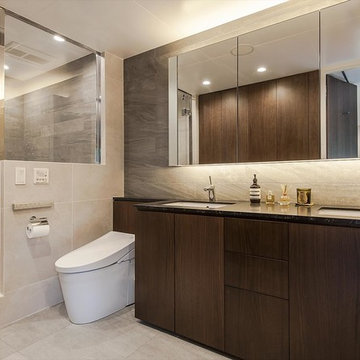
シックな色味で仕上げたパウダールームは、ラグジュアリーホテルを思わせるリュクスな空間に。
This is an example of a modern cloakroom with flat-panel cabinets, dark wood cabinets, grey tiles, beige walls, beige floors and black worktops.
This is an example of a modern cloakroom with flat-panel cabinets, dark wood cabinets, grey tiles, beige walls, beige floors and black worktops.
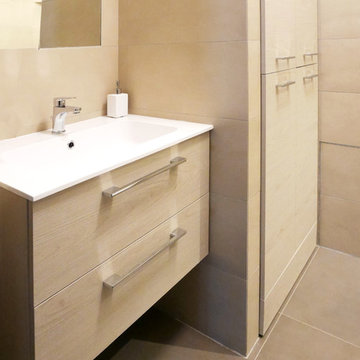
Fotografie di Maurizio Splendore
Photo of a small modern cloakroom in Milan with flat-panel cabinets, light wood cabinets, a wall mounted toilet, beige tiles, porcelain tiles, beige walls, porcelain flooring, an integrated sink and beige floors.
Photo of a small modern cloakroom in Milan with flat-panel cabinets, light wood cabinets, a wall mounted toilet, beige tiles, porcelain tiles, beige walls, porcelain flooring, an integrated sink and beige floors.
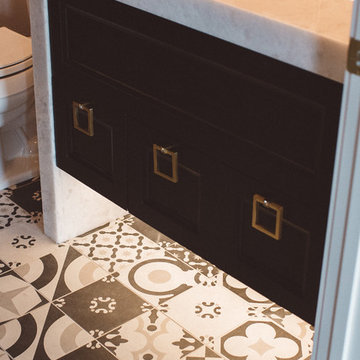
Natasha Dixon Photography
Edmonton Award Winning Boutique Interior Design Studio
Edmonton's award winning boutique interior design studio. We are ready to listen to your needs and develop the perfect interior design solution for your project.
Marie started interiorsBYDESIGNinc. because she loves what she does and is crazy passionate about creating the perfect space for her clients all within budget! We resource the best products and shop for the perfect materials and finishes that add up to truly unique interiors.
Our passion and attention to detail has also got us amazing media attention. Being voted BEST OF HOUZZ in interior design and customer service SIX YEARS IN A ROW, we've also been featured in local, regional, national and international websites and magazines!
Marie is a true, modern Canadian designer with strong classical roots. Described as fresh, inspired and timeless, Marie has a wide vocabulary of stylistic approaches and artfully balances form, function and style as well she can integrate the past with present trends. Her interiors are nuanced and tailored and have a lasting quality that is always the hallmark of every project. Marie's endless creative ideas, design process and budget strategies expedite a project's process. Simply put - we deliver extraordinary interiors.
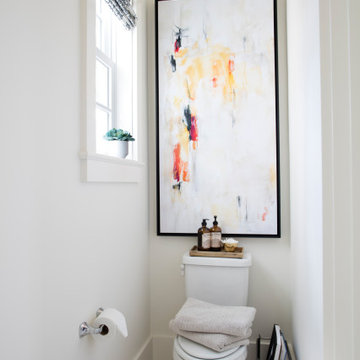
Inquire About Our Design Services
http://www.tiffanybrooksinteriors.com Inquire about our design services. Spaced designed by Tiffany Brooks
Photo 2019 Scripps Network, LLC.
The master bathroom offers the ultimate spa-like experience, featuring a soaking tub, walk-in shower and luxurious oversized closet.
A welcoming walk-in shower and a freestanding soaking tub are two of the key design features in this luxurious master bath equipped with the latest technology.
The master bath includes a tabletop magnifying mirror that lights up when approached, simulating natural light with full color variation for flawless makeup application. The open doorway to the right of the shower offers a view into the attached master closet.
The first floor laundry room off the master suite has a stackable washer and dryer with the latest steam technology, rich mocha counters and light cabinetry for storage of laundry essentials.

K様邸のユニットバス・洗面台をタイル張りのクラシカルなデザインにリフォーム。
壁タイルには自然石の美しい模様を再現した「バイオアーチストン」、床タイルには最新のクォーツストン調タイル「カヴァ ダオスタ」を採用。
採石場から切り出したそのままのリアルな質感に加え、模様は今までにないランダムで多彩なバリエーションが展開されます。
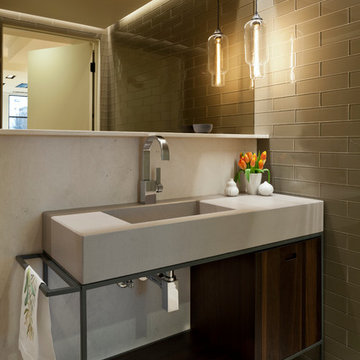
CRAFT in Grigio Scuro Lacquer and Smoked Oak Wood Veneer photographed Gordon Beall Photography.
Modern cloakroom in DC Metro with beige tiles, glass tiles, beige walls, limestone flooring and dark wood cabinets.
Modern cloakroom in DC Metro with beige tiles, glass tiles, beige walls, limestone flooring and dark wood cabinets.
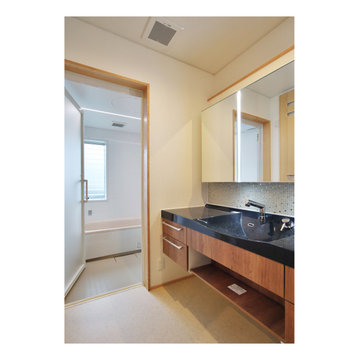
お風呂、洗面所
Inspiration for a modern cloakroom in Other with glass-front cabinets, grey cabinets, a built in vanity unit, green tiles, mosaic tiles, grey worktops, beige walls, an integrated sink and solid surface worktops.
Inspiration for a modern cloakroom in Other with glass-front cabinets, grey cabinets, a built in vanity unit, green tiles, mosaic tiles, grey worktops, beige walls, an integrated sink and solid surface worktops.
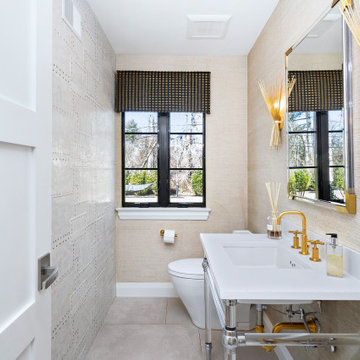
We gutted and renovated this entire modern Colonial home in Bala Cynwyd, PA. Introduced to the homeowners through the wife’s parents, we updated and expanded the home to create modern, clean spaces for the family. Highlights include converting the attic into completely new third floor bedrooms and a bathroom; a light and bright gray and white kitchen featuring a large island, white quartzite counters and Viking stove and range; a light and airy master bath with a walk-in shower and soaking tub; and a new exercise room in the basement.
Rudloff Custom Builders has won Best of Houzz for Customer Service in 2014, 2015 2016, 2017 and 2019. We also were voted Best of Design in 2016, 2017, 2018, and 2019, which only 2% of professionals receive. Rudloff Custom Builders has been featured on Houzz in their Kitchen of the Week, What to Know About Using Reclaimed Wood in the Kitchen as well as included in their Bathroom WorkBook article. We are a full service, certified remodeling company that covers all of the Philadelphia suburban area. This business, like most others, developed from a friendship of young entrepreneurs who wanted to make a difference in their clients’ lives, one household at a time. This relationship between partners is much more than a friendship. Edward and Stephen Rudloff are brothers who have renovated and built custom homes together paying close attention to detail. They are carpenters by trade and understand concept and execution. Rudloff Custom Builders will provide services for you with the highest level of professionalism, quality, detail, punctuality and craftsmanship, every step of the way along our journey together.
Specializing in residential construction allows us to connect with our clients early in the design phase to ensure that every detail is captured as you imagined. One stop shopping is essentially what you will receive with Rudloff Custom Builders from design of your project to the construction of your dreams, executed by on-site project managers and skilled craftsmen. Our concept: envision our client’s ideas and make them a reality. Our mission: CREATING LIFETIME RELATIONSHIPS BUILT ON TRUST AND INTEGRITY.
Photo Credit: Linda McManus Images
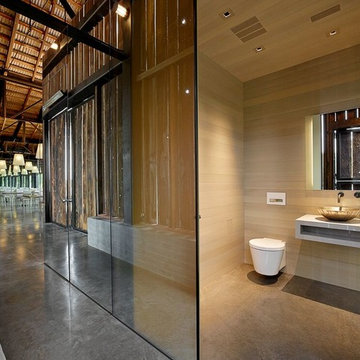
Design ideas for a medium sized modern cloakroom in San Francisco with flat-panel cabinets, white cabinets, a wall mounted toilet, beige walls, ceramic flooring, a vessel sink and quartz worktops.
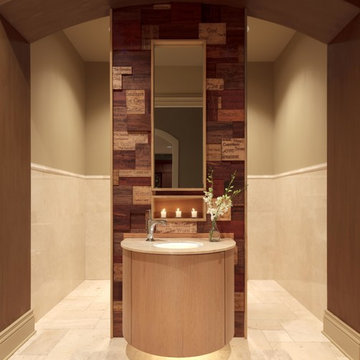
Photo Credit - Lori Hamilton
Photo of a large modern cloakroom in Tampa with freestanding cabinets, light wood cabinets, beige walls, ceramic flooring, a submerged sink, granite worktops and travertine tiles.
Photo of a large modern cloakroom in Tampa with freestanding cabinets, light wood cabinets, beige walls, ceramic flooring, a submerged sink, granite worktops and travertine tiles.
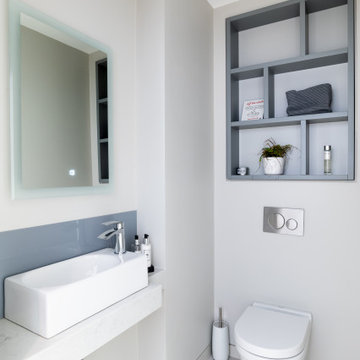
Medium sized modern cloakroom in Surrey with a wall mounted toilet, beige walls, ceramic flooring, marble worktops, beige floors and white worktops.
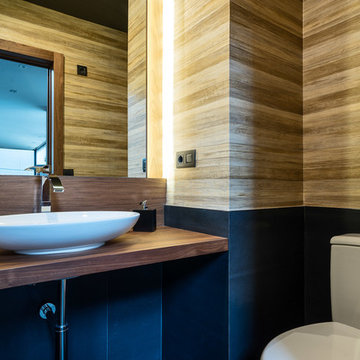
Baño con igualación de pared y suelo en mismo material porcelánico, mueble lavabo, frontal y espejo con marco ultrafino en nogal con retroiluminación. Revestimiento de paredes con la marca Elitis. Diseñador: Ismael Blázquez.
Modern Cloakroom with Beige Walls Ideas and Designs
10