Modern Cloakroom with Terrazzo Flooring Ideas and Designs
Refine by:
Budget
Sort by:Popular Today
1 - 17 of 17 photos
Item 1 of 3

Bathrooms by Oldham were engaged by Judith & Frank to redesign their main bathroom and their downstairs powder room.
We provided the upstairs bathroom with a new layout creating flow and functionality with a walk in shower. Custom joinery added the much needed storage and an in-wall cistern created more space.
In the powder room downstairs we offset a wall hung basin and in-wall cistern to create space in the compact room along with a custom cupboard above to create additional storage. Strip lighting on a sensor brings a soft ambience whilst being practical.
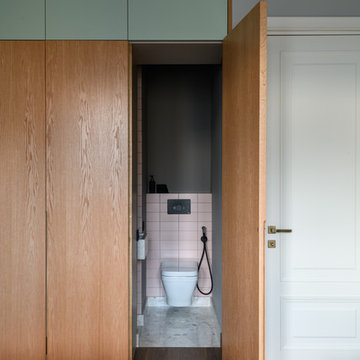
Design ideas for a medium sized modern cloakroom in Other with a wall mounted toilet, pink tiles, grey walls, terrazzo flooring and grey floors.
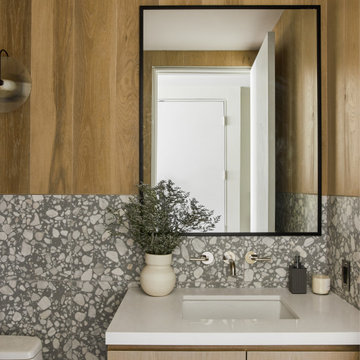
Photo of a medium sized modern cloakroom in Los Angeles with flat-panel cabinets, brown cabinets, multi-coloured tiles, wood-effect tiles, brown walls, terrazzo flooring, engineered stone worktops, grey floors, white worktops and a freestanding vanity unit.
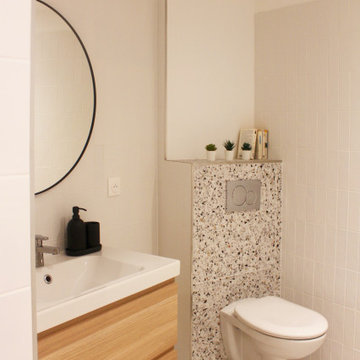
Photo of a medium sized modern cloakroom in Paris with flat-panel cabinets, light wood cabinets, white tiles, ceramic tiles, white walls, terrazzo flooring, a console sink, multi-coloured floors, white worktops and a floating vanity unit.
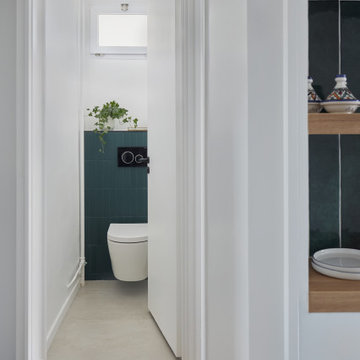
Rénovation complète d'un appartement de 65m² dans le 20ème arrondissement de Paris.
This is an example of a small modern cloakroom in Paris with a wall mounted toilet, blue tiles, blue walls, terrazzo flooring and grey floors.
This is an example of a small modern cloakroom in Paris with a wall mounted toilet, blue tiles, blue walls, terrazzo flooring and grey floors.
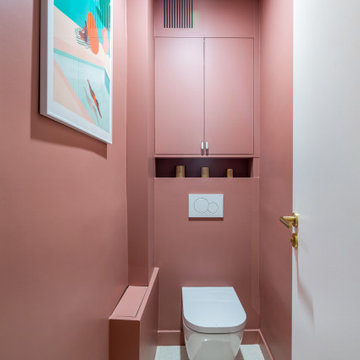
Rénovation complète de toilettes suspendus
Inspiration for a medium sized modern cloakroom in Paris with beaded cabinets, purple cabinets, a wall mounted toilet, pink walls, terrazzo flooring, white floors and a built in vanity unit.
Inspiration for a medium sized modern cloakroom in Paris with beaded cabinets, purple cabinets, a wall mounted toilet, pink walls, terrazzo flooring, white floors and a built in vanity unit.
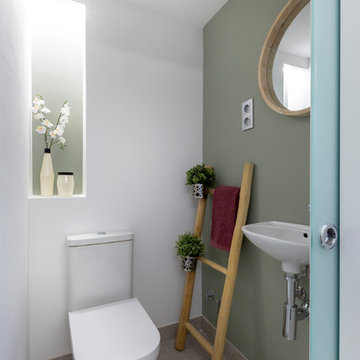
Design ideas for a modern cloakroom in Madrid with white walls, terrazzo flooring and grey floors.
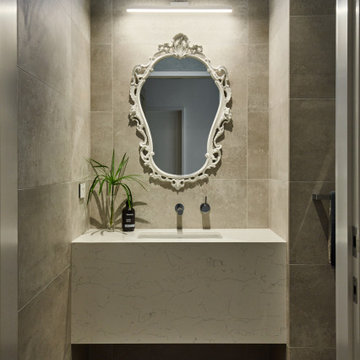
Vintage mirror adding character to the Powder room
This is an example of a medium sized modern cloakroom in Adelaide with white cabinets, a one-piece toilet, grey tiles, porcelain tiles, grey walls, terrazzo flooring, a submerged sink, engineered stone worktops, grey floors, white worktops, a floating vanity unit and a vaulted ceiling.
This is an example of a medium sized modern cloakroom in Adelaide with white cabinets, a one-piece toilet, grey tiles, porcelain tiles, grey walls, terrazzo flooring, a submerged sink, engineered stone worktops, grey floors, white worktops, a floating vanity unit and a vaulted ceiling.
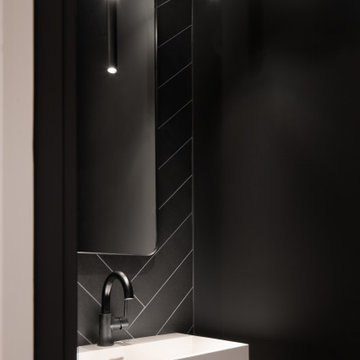
This is an example of a small modern cloakroom in Denver with black tiles, stone tiles, black walls, terrazzo flooring, a wall-mounted sink and white worktops.

The downstairs powder room has a 4' hand painted cement tile wall with the same black Terrazzo flooring continuing from the kitchen area.
A wall mounted vanity with custom fabricated slab top and a concrete vessel sink on top.
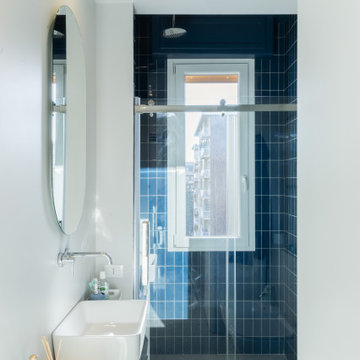
Design ideas for a small modern cloakroom in Milan with flat-panel cabinets, grey cabinets, a wall mounted toilet, blue tiles, porcelain tiles, grey walls, terrazzo flooring, a vessel sink, laminate worktops, grey floors, grey worktops, a floating vanity unit and a drop ceiling.
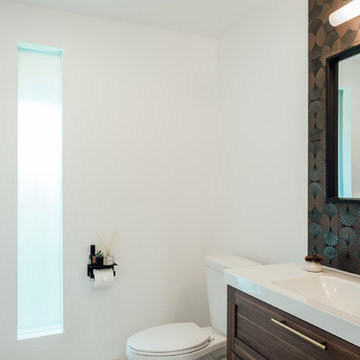
Design ideas for a medium sized modern cloakroom in Salt Lake City with white walls, terrazzo flooring, solid surface worktops and white floors.
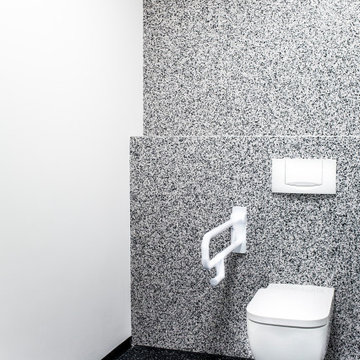
Das Material in Terrazzo Optik ist ein unempfindlicher Spezial PVC, für welchen Nässe und Desinfektionsmittel kein Problem darstellt. Durch diese optimalen Eigenschaften zur Reinigung lässt sich das gesamte rollstuhlgerechte WC auch auf Dauer perfekt sauber und gepflegt halten.
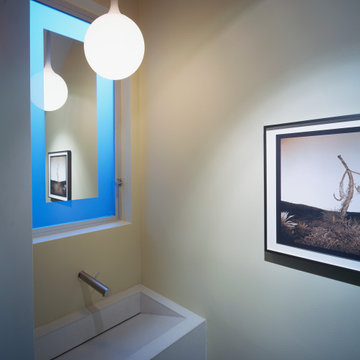
We created this under stair powder room with custom concrete sink and custom window. We had a mirror put into the window and powdered the edges of the glass so it would let in glowing light..

Bathrooms by Oldham were engaged by Judith & Frank to redesign their main bathroom and their downstairs powder room.
We provided the upstairs bathroom with a new layout creating flow and functionality with a walk in shower. Custom joinery added the much needed storage and an in-wall cistern created more space.
In the powder room downstairs we offset a wall hung basin and in-wall cistern to create space in the compact room along with a custom cupboard above to create additional storage. Strip lighting on a sensor brings a soft ambience whilst being practical.
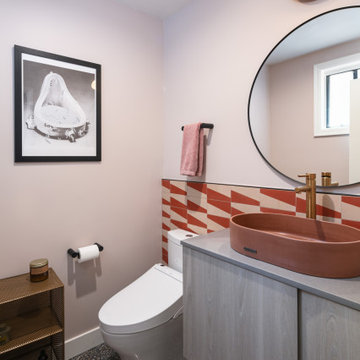
The downstairs powder room has a 4' hand painted cement tile wall with the same black Terrazzo flooring continuing from the kitchen area.
A wall mounted vanity with custom fabricated slab top and a concrete vessel sink on top.
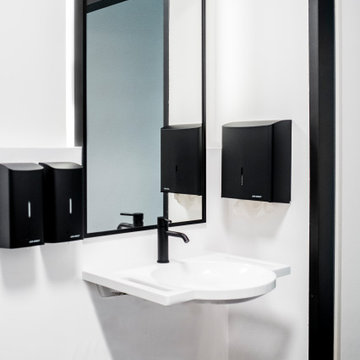
Die Anforderungen an rollstuhlgerechte Toiletten sind klar und zweckmäßig. Oft werden diese Anforderungen erfüllt und die gestalterischen Möglichkeiten darüber scheinbar vergessen. Genau dies wollten wir hier nicht. Vielmehr wurden die Anforderung für die Gestaltung optimiert genutzt. Die Gestaltung in schwarz-weiß ist also kein Zufall, sondern erfüllt durch die besonders hohen Kontraste eine bessere Sichtbarkeit der Armaturen, Seifenspender etc.. Dies ist besonders für Menschen mit einer eingeschränkten Sehfähigkeit wichtig und hilft bei der Orientierung in den Räumlichkeiten.
Modern Cloakroom with Terrazzo Flooring Ideas and Designs
1