Open Plan Games Room with Bamboo Flooring Ideas and Designs
Refine by:
Budget
Sort by:Popular Today
81 - 100 of 324 photos
Item 1 of 3
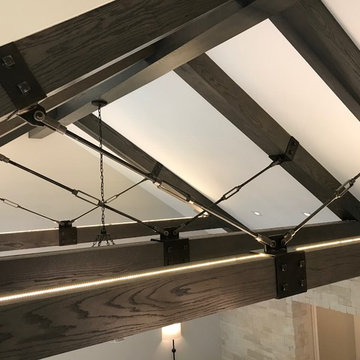
We made these custom turnbuckles, which are used to help support these beautiful wooden beams!
Photo of a large country open plan games room in Indianapolis with grey walls, bamboo flooring, no fireplace, a wall mounted tv and beige floors.
Photo of a large country open plan games room in Indianapolis with grey walls, bamboo flooring, no fireplace, a wall mounted tv and beige floors.
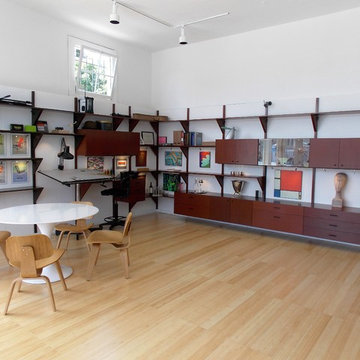
Design Studio.
Design ideas for a large retro open plan games room in San Francisco with a reading nook, white walls, bamboo flooring and no fireplace.
Design ideas for a large retro open plan games room in San Francisco with a reading nook, white walls, bamboo flooring and no fireplace.
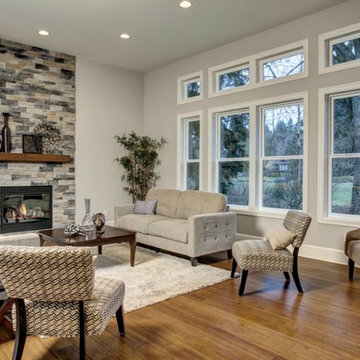
Here we have a transitional home we created in the Mercer Island area. Our design team worked with the client to achieve a class bright design with natural elements added. The large windows in the living room and tall ceilings give the feeling of more space and light. We hope you enjoy the Master bathroom solid surfaces and the fireplaces.
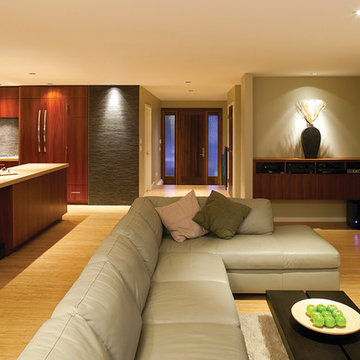
This is an example of a large world-inspired open plan games room in New York with grey walls, bamboo flooring and beige floors.
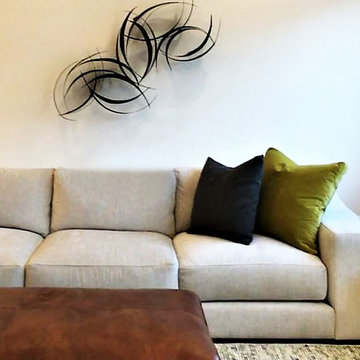
close up of iron sculpture
Photo of a medium sized scandi open plan games room in Orange County with white walls, bamboo flooring, a standard fireplace, a brick fireplace surround, a built-in media unit and brown floors.
Photo of a medium sized scandi open plan games room in Orange County with white walls, bamboo flooring, a standard fireplace, a brick fireplace surround, a built-in media unit and brown floors.
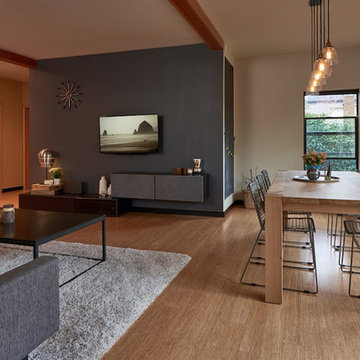
NW Architectural Photography
Inspiration for a medium sized modern open plan games room in Seattle with bamboo flooring and a wall mounted tv.
Inspiration for a medium sized modern open plan games room in Seattle with bamboo flooring and a wall mounted tv.
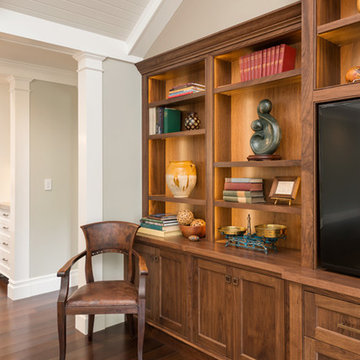
Charming Old World meets new, open space planning concepts. This Ranch Style home turned English Cottage maintains very traditional detailing and materials on the exterior, but is hiding a more transitional floor plan inside. The 49 foot long Great Room brings together the Kitchen, Family Room, Dining Room, and Living Room into a singular experience on the interior. By turning the Kitchen around the corner, the remaining elements of the Great Room maintain a feeling of formality for the guest and homeowner's experience of the home. A long line of windows affords each space fantastic views of the rear yard.
Nyhus Design Group - Architect
Ross Pushinaitis - Photography
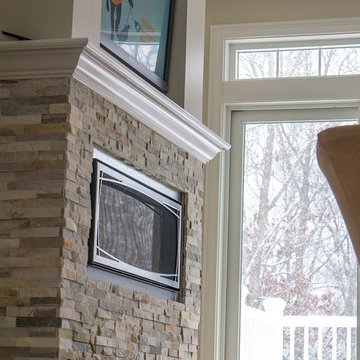
Mike Ciolino
Photo of a medium sized traditional open plan games room in Boston with beige walls, bamboo flooring, a ribbon fireplace, a stone fireplace surround and a wall mounted tv.
Photo of a medium sized traditional open plan games room in Boston with beige walls, bamboo flooring, a ribbon fireplace, a stone fireplace surround and a wall mounted tv.
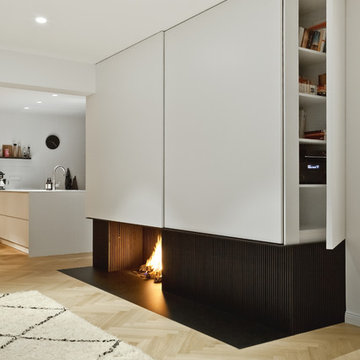
Eine geschickte Kombination von Stauraum und offenem Kamin. Hinter der Schiebetür verbirgt sich die Medien-Technik. Ein seitlich eingearbeitete Regallösung bietet zusätzlich Platz.
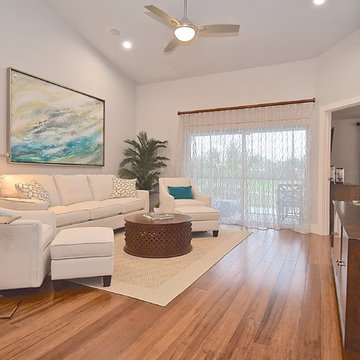
Rick Ambrose
This is an example of a medium sized classic open plan games room in Tampa with bamboo flooring and multi-coloured floors.
This is an example of a medium sized classic open plan games room in Tampa with bamboo flooring and multi-coloured floors.
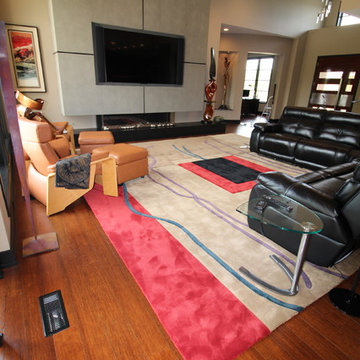
This client was in the process of building a contemporary home when they came looking for a rug for the main living area at Bockrath. Knowing their dimensions we knew their rug would need to be custom. When shopping in our showroom they found a standard size rug and fell in love with the pattern. Our rug artisans were able to enlarge and duplicate the pattern to the size and colors our clients needed. Every piece was cut, inlaid, and completed with a hand carved bevel between colors.
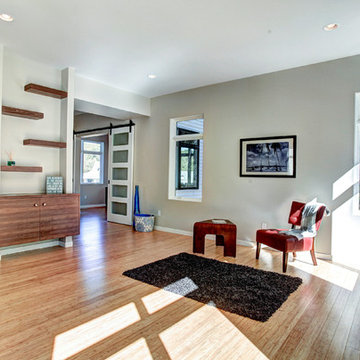
Photos by Kaity
Interiors by Ashley Cole Design
Architecture by David Maxam
Inspiration for a large contemporary open plan games room in Grand Rapids with grey walls, bamboo flooring, no fireplace and a wall mounted tv.
Inspiration for a large contemporary open plan games room in Grand Rapids with grey walls, bamboo flooring, no fireplace and a wall mounted tv.
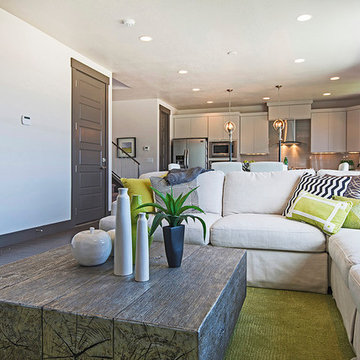
Photo of a contemporary open plan games room in Salt Lake City with white walls, bamboo flooring, a standard fireplace, a tiled fireplace surround and a wall mounted tv.
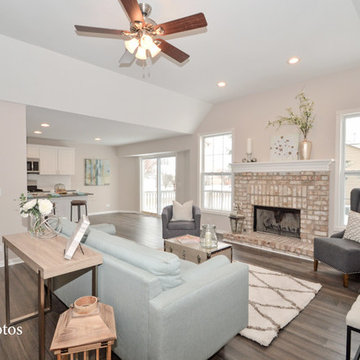
Inspiration for a large contemporary open plan games room in Chicago with bamboo flooring, a standard fireplace, a brick fireplace surround and grey floors.
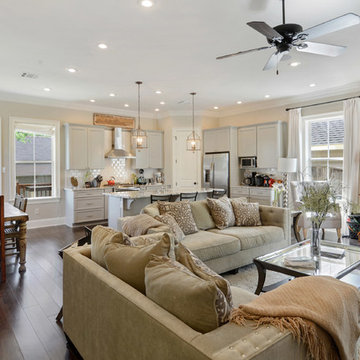
Large classic open plan games room in New Orleans with beige walls, bamboo flooring and a wall mounted tv.
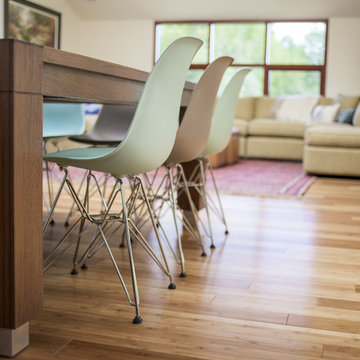
Photo: Trevor Eiler
Photo of a modern open plan games room in Milwaukee with white walls and bamboo flooring.
Photo of a modern open plan games room in Milwaukee with white walls and bamboo flooring.
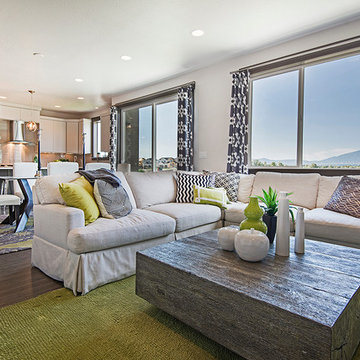
Photo of a contemporary open plan games room in Salt Lake City with white walls, bamboo flooring, a standard fireplace, a tiled fireplace surround and a wall mounted tv.
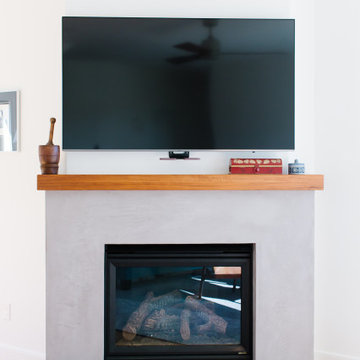
New to the Pacific Northwest, our recently retired clients had relocated from the Fairbanks area to take advantage of the more moderate climate and improved access to family and resources. They selected a nice home in a desirable location with a large enough lot next to some green space to afford them some breathing room.
Taking a less is more approach, the homeowners’ goal was to establish a more neutral pallet with white walls, wood and earthy accents. We kept the budget at the forefront of our conversations, and they took care to make practical decisions, investing strategically in the upgrades to their home.
Every decision and change made went a long way toward aligning the style of the home with the values of its new owners.
The homeowners identify with their Danish heritage, which they express through their aesthetic and selections.
The master bathroom improvements were especially important to the homeowners. We added heated floors and completely reworked the layout and design. It featured a new tub, a custom shower, tile throughout, shower glass, a custom cabinet made by a local cabinet maker and new lights and fixtures.
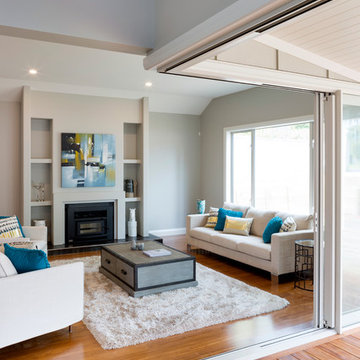
Amanda Aitken Photography
Family Room features Strand Woven Bamboo floor by R&J Bamboo. Fireplace is Woodsman Totara fire with a Plastercraft fire surround.
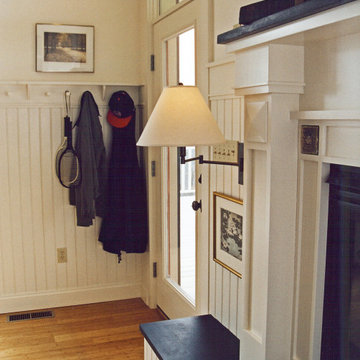
Family room adjacent to kitchen features focal point fireplace design with mid-level wall mounted lighting and customized wainscoting. Fine art is positioned to enjoy at a seated level.
Open Plan Games Room with Bamboo Flooring Ideas and Designs
5