Open Plan Games Room with Plywood Flooring Ideas and Designs
Refine by:
Budget
Sort by:Popular Today
1 - 20 of 166 photos
Item 1 of 3
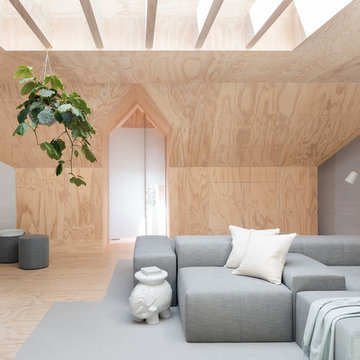
Photo by: Haris Kenjar
Scandi open plan games room in Seattle with plywood flooring, beige walls and no fireplace.
Scandi open plan games room in Seattle with plywood flooring, beige walls and no fireplace.
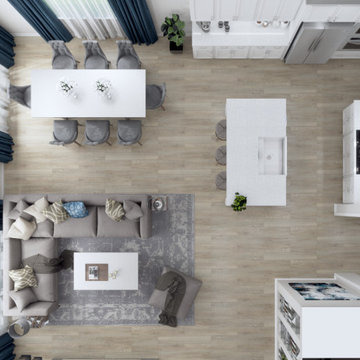
A double-deck house in Tampa, Florida with a garden and swimming pool is currently under construction. The owner's idea was to create a monochrome interior in gray tones. We added turquoise and beige colors to soften it. For the floors we designed wooden parquet in the shade of oak wood. The built in bio fireplace is a symbol of the home sweet home feel. We used many textiles, mainly curtains and carpets, to make the family space more cosy. The dining area is dominated by a beautiful chandelier with crystal balls from the US store Restoration Hardware and to it wall lamps next to fireplace in the same set. The center of the living area creates comfortable sofa, elegantly complemented by the design side glass tables with recessed wooden branche, also from Restoration Hardware There is also a built-in library with backlight, which fills the unused space next to door. The whole house is lit by lots of led strips in the ceiling. I believe we have created beautiful, luxurious and elegant living for the young family :-)
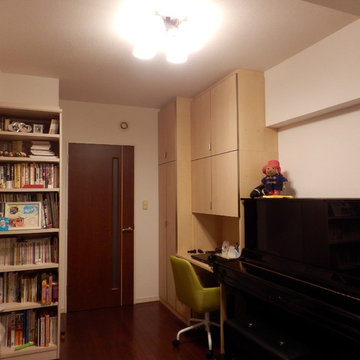
片付く広々LD
収納が足りないとのことで、ともするとただの広めの通路になりがちな入り口ドア横に、天井までの収納をシステムで取り付けました。パソコン等に使うデスクは、照明も組み込んでいます。(椅子、本棚はご自身で購入。色味などのご相談だけお受けしました)
Design ideas for a small scandinavian open plan games room in Tokyo with white walls, plywood flooring, no fireplace, a freestanding tv and brown floors.
Design ideas for a small scandinavian open plan games room in Tokyo with white walls, plywood flooring, no fireplace, a freestanding tv and brown floors.
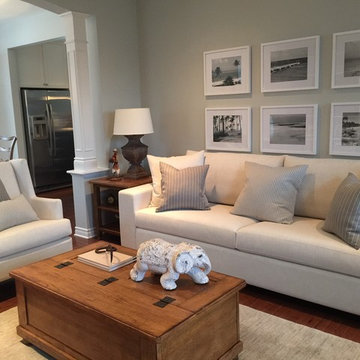
Medium sized classic open plan games room in Montreal with grey walls, plywood flooring and brown floors.
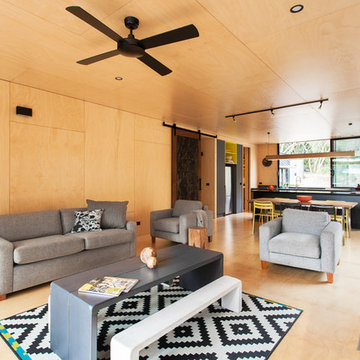
Tom Ross | Brilliant Creek
Photo of a contemporary open plan games room in Melbourne with beige walls, plywood flooring and a wood burning stove.
Photo of a contemporary open plan games room in Melbourne with beige walls, plywood flooring and a wood burning stove.
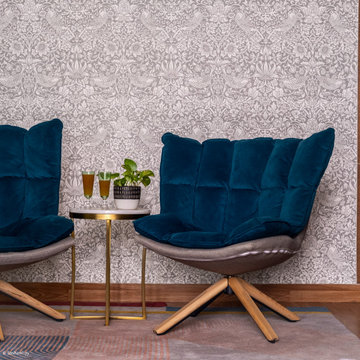
A pair of lounge chairs teamed with a side table (made of granite and metal) that serve well for a candid chat, a quiet afternoon spent reading a book or just listening to some good music.
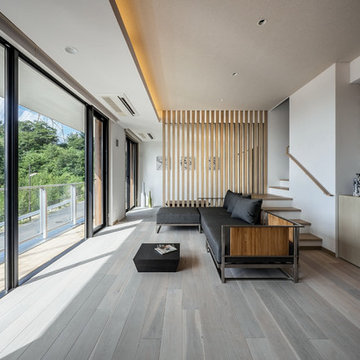
Photo/A.Fukuzawa
Inspiration for a modern open plan games room in Osaka with white walls, plywood flooring, no fireplace and a freestanding tv.
Inspiration for a modern open plan games room in Osaka with white walls, plywood flooring, no fireplace and a freestanding tv.
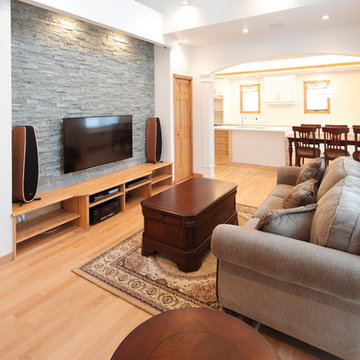
ビリヤードを楽しむ部屋
Photo of a classic open plan games room in Nagoya with plywood flooring, white walls, a wall mounted tv and brown floors.
Photo of a classic open plan games room in Nagoya with plywood flooring, white walls, a wall mounted tv and brown floors.
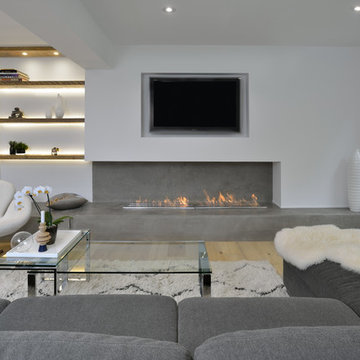
We at Oak & Tenon collaborate with Custom home builders to bring your ideas to life.
Photo of a medium sized contemporary open plan games room in Toronto with white walls, plywood flooring, a ribbon fireplace, a concrete fireplace surround, a built-in media unit and brown floors.
Photo of a medium sized contemporary open plan games room in Toronto with white walls, plywood flooring, a ribbon fireplace, a concrete fireplace surround, a built-in media unit and brown floors.
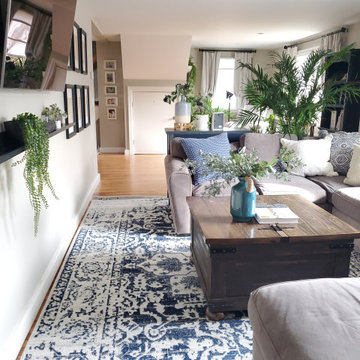
The "Nautical Green Living" project was a residential project that included an open living room space, dining room, and entryway. The client struggled with creating an inviting open room without it being cluttered. By diving the room into functional sections, the reading nook, entertainment, and small office area, we created a multi-functional space filled with green life and nautical vibes.
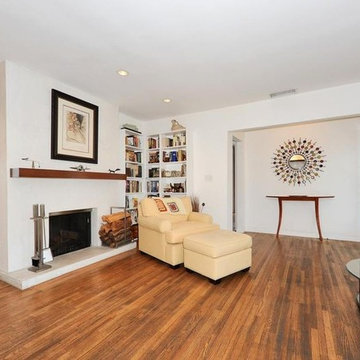
Candy
Photo of a large contemporary open plan games room in Los Angeles with a reading nook, white walls, plywood flooring, a wood burning stove, a plastered fireplace surround, a wall mounted tv and brown floors.
Photo of a large contemporary open plan games room in Los Angeles with a reading nook, white walls, plywood flooring, a wood burning stove, a plastered fireplace surround, a wall mounted tv and brown floors.
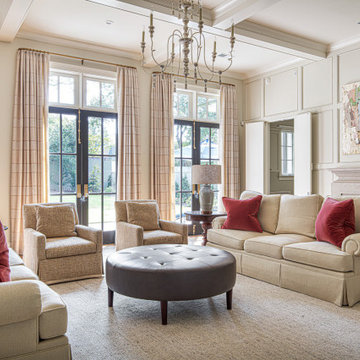
Design ideas for a large traditional open plan games room in Other with beige walls, plywood flooring, a standard fireplace, a concrete fireplace surround, no tv, brown floors, a coffered ceiling and panelled walls.
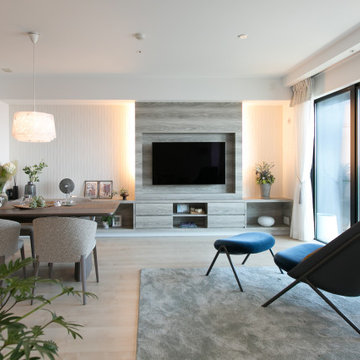
リビングソファから見た景色です。壁面一杯に造り付けたTVボード背面に間接照明を仕込み壁も美しく見せています。柔らかなグレイッシュなカラースキームに包まれた上品なモダンリビングです。
Photo of a modern open plan games room in Other with white walls, plywood flooring, no fireplace, a wall mounted tv, a wallpapered ceiling and wallpapered walls.
Photo of a modern open plan games room in Other with white walls, plywood flooring, no fireplace, a wall mounted tv, a wallpapered ceiling and wallpapered walls.
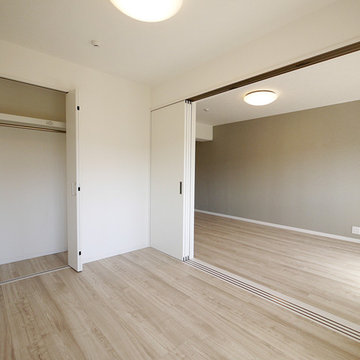
各部屋にはクローゼットを完備。
Design ideas for a modern open plan games room in Other with white walls, plywood flooring and beige floors.
Design ideas for a modern open plan games room in Other with white walls, plywood flooring and beige floors.
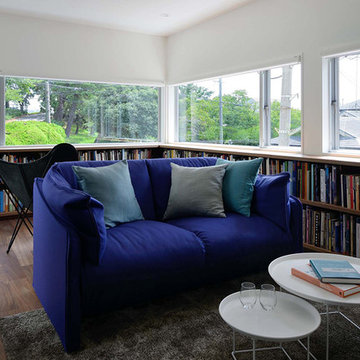
リビング隅の図書室のようなラウンジ。横長のコーナーウインドウを通して、はす向かいの公園の緑を望みながらゆっくりと本を読むことができます。この窓高さは、外観や他のインテリア同様、建設前にBIM(3次元CAD)モデルでシミュレーションして調度良い高さを決定しています。
Inspiration for a small modern open plan games room in Other with white walls, plywood flooring, no fireplace, a timber clad chimney breast, a freestanding tv, brown floors, a wallpapered ceiling and wallpapered walls.
Inspiration for a small modern open plan games room in Other with white walls, plywood flooring, no fireplace, a timber clad chimney breast, a freestanding tv, brown floors, a wallpapered ceiling and wallpapered walls.
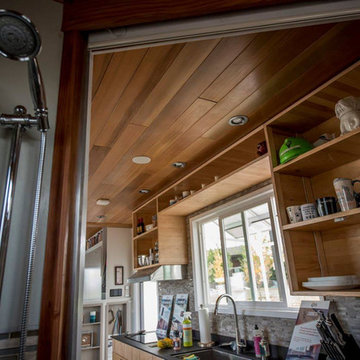
We built Santa Clara University's tiny house for the 2016 SMUD annual tiny house competition. All of the cabinetry is created from Santa Clara University's old basketball court. This house placed first overall, and won in kitchen deigns and eco design.

わたなべけんたろう
Design ideas for a modern open plan games room in Tokyo with a reading nook, white walls, plywood flooring, a wall mounted tv and brown floors.
Design ideas for a modern open plan games room in Tokyo with a reading nook, white walls, plywood flooring, a wall mounted tv and brown floors.
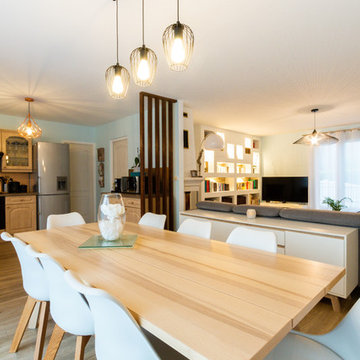
Design ideas for a modern open plan games room in Angers with blue walls, plywood flooring, a corner fireplace, a stone fireplace surround, beige floors and a reading nook.
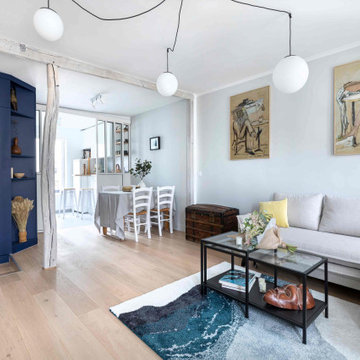
Rénovation complète: sols, murs et plafonds, des espaces de vie d'un vieil appartement (1870) : entrée, salon, salle à manger, cuisine, soit environ 35 m2
Spot « Ring » by Sollux @TheCoolRepublic
Cuisine plan de travail « chêne Bastide », crédence « effet Inox brossé » @Howdens
Canapé lin coton « Boho » by BoboChic @LaRedoute
Table basse « Vittsjö » @Ikea
Plafonnier « Tsuki » by SottoLuce @TheCooleRepublic
Banc TV « Besta » @Ikea
Tapis « Blue Bliss » by Edito @TheCoolRepublic
Applique prise noire et laiton « bureau » by Bolia @TheCoolRepublic
Gris Plomb CH2 0007 @Chromatic
Bleu Hao CH2 0629 @Chromatic
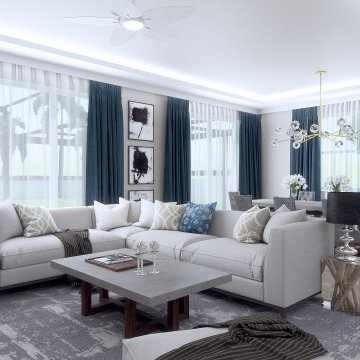
A double-deck house in Tampa, Florida with a garden and swimming pool is currently under construction. The owner's idea was to create a monochrome interior in gray tones. We added turquoise and beige colors to soften it. For the floors we designed wooden parquet in the shade of oak wood. The built in bio fireplace is a symbol of the home sweet home feel. We used many textiles, mainly curtains and carpets, to make the family space more cosy. The dining area is dominated by a beautiful chandelier with crystal balls from the US store Restoration Hardware and to it wall lamps next to fireplace in the same set. The center of the living area creates comfortable sofa, elegantly complemented by the design side glass tables with recessed wooden branche, also from Restoration Hardware There is also a built-in library with backlight, which fills the unused space next to door. The whole house is lit by lots of led strips in the ceiling. I believe we have created beautiful, luxurious and elegant living for the young family :-)
Open Plan Games Room with Plywood Flooring Ideas and Designs
1