Open Plan Living Space with a Stone Fireplace Surround Ideas and Designs
Refine by:
Budget
Sort by:Popular Today
161 - 180 of 84,137 photos
Item 1 of 3

Chris Snook
Large contemporary formal open plan living room in London with white walls, light hardwood flooring, a standard fireplace, a stone fireplace surround, no tv and beige floors.
Large contemporary formal open plan living room in London with white walls, light hardwood flooring, a standard fireplace, a stone fireplace surround, no tv and beige floors.

Great Room which is open to banquette dining + kitchen. The glass doors leading to the screened porch can be folded to provide three large openings for the Southern breeze to travel through the home.
Photography: Garett + Carrie Buell of Studiobuell/ studiobuell.com
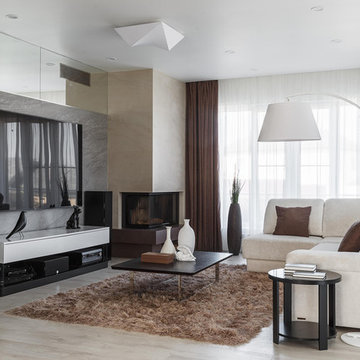
Архитектор Соколов Кирилл
Large contemporary open plan living room in Moscow with beige walls, medium hardwood flooring, a corner fireplace, a stone fireplace surround, a wall mounted tv, beige floors and feature lighting.
Large contemporary open plan living room in Moscow with beige walls, medium hardwood flooring, a corner fireplace, a stone fireplace surround, a wall mounted tv, beige floors and feature lighting.

Photos by Tad Davis Photography
Large classic open plan games room in Raleigh with medium hardwood flooring, a standard fireplace, a stone fireplace surround, a wall mounted tv, brown floors and grey walls.
Large classic open plan games room in Raleigh with medium hardwood flooring, a standard fireplace, a stone fireplace surround, a wall mounted tv, brown floors and grey walls.
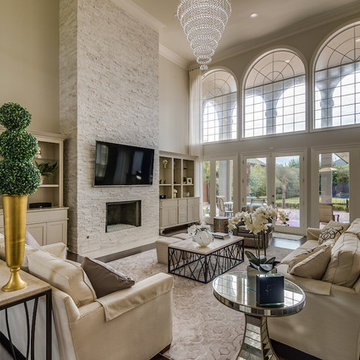
Design ideas for a large classic open plan living room in New Orleans with beige walls, dark hardwood flooring, a standard fireplace, a stone fireplace surround, a wall mounted tv and brown floors.
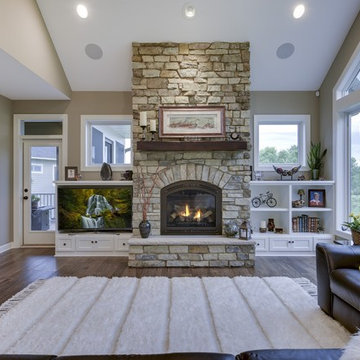
Comfortable and spacious living area features stone fireplace, large windows, and open floorplan.
Inspiration for a large traditional open plan living room in Minneapolis with grey walls, medium hardwood flooring, a standard fireplace, a stone fireplace surround, a built-in media unit and brown floors.
Inspiration for a large traditional open plan living room in Minneapolis with grey walls, medium hardwood flooring, a standard fireplace, a stone fireplace surround, a built-in media unit and brown floors.
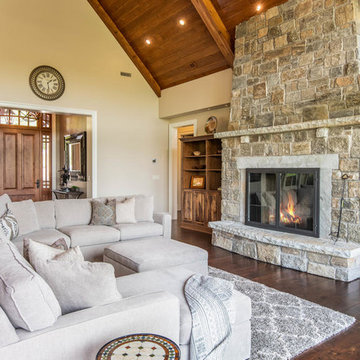
Design ideas for a large traditional formal open plan living room in Other with beige walls, dark hardwood flooring, a standard fireplace, a stone fireplace surround, no tv and brown floors.
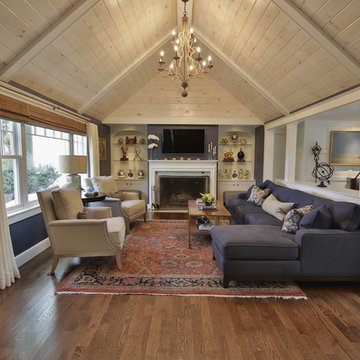
After Living Room - ceiling was vaulted with new floors and wall to sunroom removed. Room divider with Pillars serves dual purpose dividing the spaces, but also serves as a buffet to the dining room.
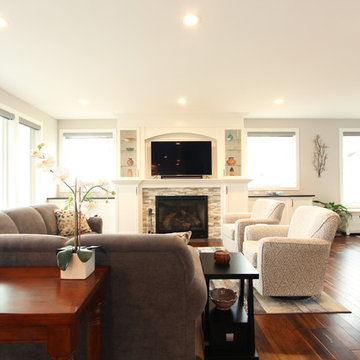
White cabinets were built in surrounding this fireplace. Base cabinets are designed at two levels. On top of the fireplace mantle there are two glass cabinets that are connected by an arched valance. A shallow recess was designed for a flat screen TV. The glass cabinets feature glass shelves.

Mel Carll
Design ideas for a large traditional open plan living room in Los Angeles with beige walls, porcelain flooring, a standard fireplace, a stone fireplace surround, no tv and grey floors.
Design ideas for a large traditional open plan living room in Los Angeles with beige walls, porcelain flooring, a standard fireplace, a stone fireplace surround, no tv and grey floors.

The client’s coastal New England roots inspired this Shingle style design for a lakefront lot. With a background in interior design, her ideas strongly influenced the process, presenting both challenge and reward in executing her exact vision. Vintage coastal style grounds a thoroughly modern open floor plan, designed to house a busy family with three active children. A primary focus was the kitchen, and more importantly, the butler’s pantry tucked behind it. Flowing logically from the garage entry and mudroom, and with two access points from the main kitchen, it fulfills the utilitarian functions of storage and prep, leaving the main kitchen free to shine as an integral part of the open living area.
An ARDA for Custom Home Design goes to
Royal Oaks Design
Designer: Kieran Liebl
From: Oakdale, Minnesota

Inspiration for a large modern formal open plan living room in Other with medium hardwood flooring, a corner fireplace, a stone fireplace surround, a wall mounted tv, brown floors and feature lighting.

Enter to a dramatic living room, the center of this magnificent residence, with soaring ceilings, walls of glass and exquisite custom lighting fixtures. The eye is immediately drawn through the home to stunning views of majestic oak trees, verdant rolling hillsides and the Monterey Bay

My client was moving from a 5,000 sq ft home into a 1,365 sq ft townhouse. She wanted a clean palate and room for entertaining. The main living space on the first floor has 5 sitting areas, three are shown here. She travels a lot and wanted her art work to be showcased. We kept the overall color scheme black and white to help give the space a modern loft/ art gallery feel. the result was clean and modern without feeling cold. Randal Perry Photography
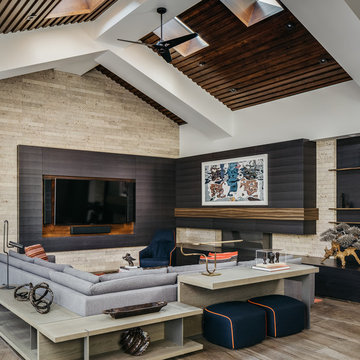
Design ideas for a large classic open plan games room in San Francisco with a ribbon fireplace, a built-in media unit, beige floors, white walls and a stone fireplace surround.

Photo of a beach style open plan games room in Orange County with beige walls, a two-sided fireplace, a stone fireplace surround and a wall mounted tv.
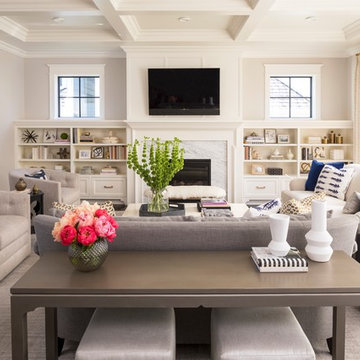
Troy Theis Photography
Design ideas for a large traditional open plan living room in Minneapolis with beige walls, dark hardwood flooring, a standard fireplace, a stone fireplace surround, a wall mounted tv and beige floors.
Design ideas for a large traditional open plan living room in Minneapolis with beige walls, dark hardwood flooring, a standard fireplace, a stone fireplace surround, a wall mounted tv and beige floors.
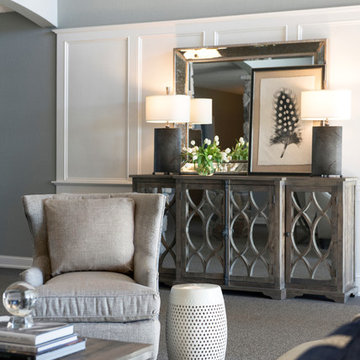
This is an example of a large traditional open plan living room in Phoenix with a reading nook, grey walls, carpet, a standard fireplace, a stone fireplace surround, no tv and grey floors.
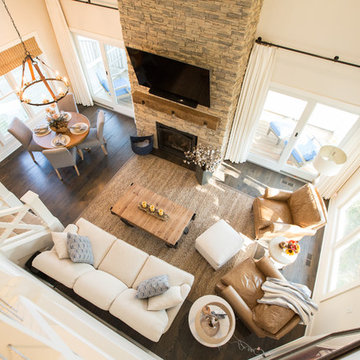
Small classic open plan living room in Grand Rapids with beige walls, dark hardwood flooring, a standard fireplace, a stone fireplace surround and a wall mounted tv.

Photo of a large traditional open plan games room in Omaha with brown walls, a standard fireplace, a stone fireplace surround, a wall mounted tv, porcelain flooring and beige floors.
Open Plan Living Space with a Stone Fireplace Surround Ideas and Designs
9



