Orange Bathroom with Shaker Cabinets Ideas and Designs
Refine by:
Budget
Sort by:Popular Today
221 - 240 of 931 photos
Item 1 of 3
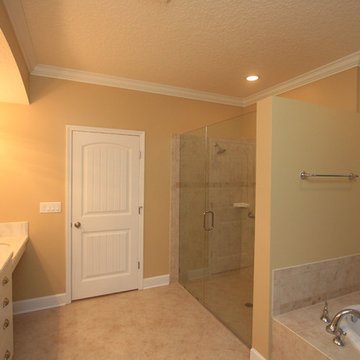
Dreambuilder 11 is a beautiful, rustic, cottage-style home with an abundance of rich colors and textures on the exterior. Generous stone, lap siding and board & batten siding in blacks, tans and greens create a vision of a forest retreat. The four bedroom, two and a half bath home features 2,347 SF on two floors. Inside, an open floor plan with dramatic two-story great room, separate dining room and first-floor master suite make for a beautiful and functional home.
Deremer Studios
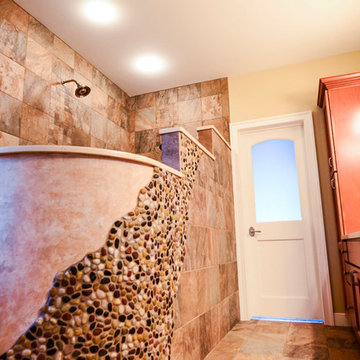
Completed in 2011 this 4 BR, 3 1/2 bath custom home is situated on a very tight urban infill lot in Northern, Virginia. Our clients were relocating to the D.C. area from New England and wanted to retain some of the New England vernacular they were familiar with in their new home. Due to heavy zoning restrictions, stylistic CCR's and a large program of almost 7000 sf, our design response is a modern take on a traditional hipped 4-square.
We intentionally kept the skin and form of the building simple in order to contain cost and allow for a higher level of interior finish. The main level employs our favorite Great Room scheme that merges cooking, eating and entertaining into one seamless space that flows onto an expansive deck overlooking the rear yard. The entry elevation welcomes guests with a traditional front porch and stone path that passes by a small rain garden. The basement accommodates a guest room, media room, exercise area, and full shop while the upper level orients 2 kid's bedrooms, a Jack-n-Jill bath and the master suite toward a territorial view of the rear yard. All of this program is housed beneath a hipped roof that minimizes the scale of the house while presenting a thoughtful appearance toward the street and neighbors.
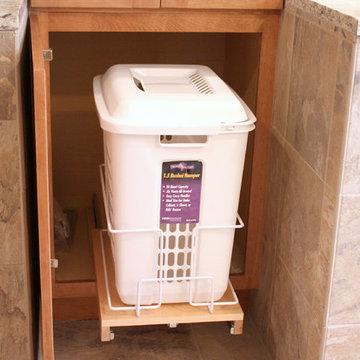
This amazing master bathroom with a walk-in shower was all possible by removing a broken sunken corner tub. The walk-in shower has custom glass panels, a bench and a heat lamp in the ceiling to keep the shower warm and toasty. We added plenty of storage with the tall linen cabinet and the vanity by Wellborn Cabinets. The beautiful maple stained cabinets added a richness to the design. The bathroom was complete with a quartz vanity top and matching quartz header on the half walls in the shower and on the privacy half walls near the toilet. Some of the unique items in this bathroom is the custom framed out shower shampoo shelves and the custom magazine holder. This master bathroom has become a favorite place to rest and relax for our customers.
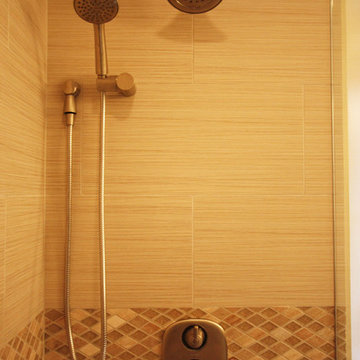
Master Bathroom
Design ideas for a medium sized contemporary shower room bathroom in Chicago with a submerged sink, shaker cabinets, medium wood cabinets, engineered stone worktops, beige tiles, mosaic tiles, beige walls and porcelain flooring.
Design ideas for a medium sized contemporary shower room bathroom in Chicago with a submerged sink, shaker cabinets, medium wood cabinets, engineered stone worktops, beige tiles, mosaic tiles, beige walls and porcelain flooring.
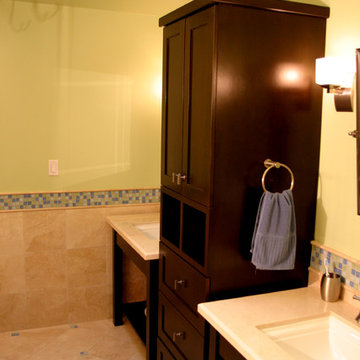
We were excited to take on this master bathroom remodel for a young couple looking to update their recently purchased condo on the water in Playa Del Rey. They were looking for a modern version of the classic his and hers bathroom complete with double shower and colors inspired by the nearby Pacific Ocean. Located on the top floor of their building the master bathroom features a sky light allowing for natural light. The true double shower features a Kohler shower tower with built in body sprayers, hand held and dual shower heads. Unique to this design is that the double shower also features dual shower benches. There are even two shower niches to ensure that both sides are equal. Marble was used throughout the shower and bathroom. Above the commode is a floating toiletry cabinet mounted to the wall. All of the cabinetry is espresso. The bottom of the cabinet allows for open shelving. The his and hers vanities are separated by a full height center linen closet and drawers. Since wall space was at a premium, towel rings were mounted to the cabinetry and an integrated towel bar is on the shower door. Robe hooks hang on the glass shower walls. The walls of the bathroom are green with an accent tile separating the marble wainscoting. The accent tiles are an ocean themed blue / green mix. The bathroom is finished off with a pocket door.
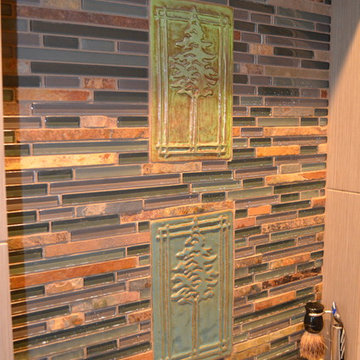
This client had the custom tiles and wanted to incorporate those into the shower. The surrounding mosaic tile is just the right amount of detail while still letting those custom tiles shine. This niche is more than just functional, it's a piece of art.
Coast to Coast Design, LLC
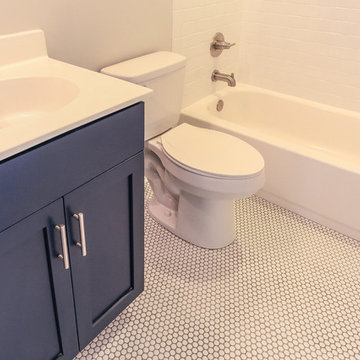
Design ideas for a medium sized nautical family bathroom in Charleston with shaker cabinets, blue cabinets, an alcove bath, a one-piece toilet, white tiles, grey walls, mosaic tile flooring, engineered stone worktops and white floors.
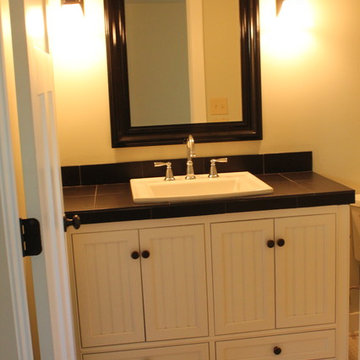
Inspiration for a traditional bathroom in Seattle with shaker cabinets, white cabinets, tiled worktops, black tiles, ceramic tiles and porcelain flooring.
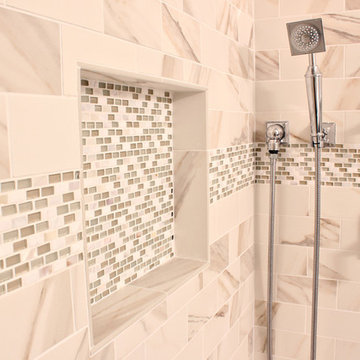
The shower features chrome fixtures from the Kohler Memoirs collection and a custom niche tiled in glass mosaic.
Medium sized traditional bathroom in Boston with shaker cabinets, dark wood cabinets, beige tiles, porcelain tiles, beige walls, porcelain flooring and engineered stone worktops.
Medium sized traditional bathroom in Boston with shaker cabinets, dark wood cabinets, beige tiles, porcelain tiles, beige walls, porcelain flooring and engineered stone worktops.
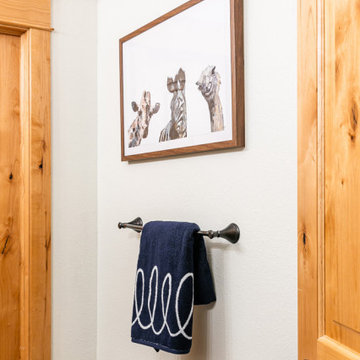
The bathrooms in this Miami, home were in need of a modern style update. Our clients wanted the design to be refined at the same time, we wanted to maintain a rustic, mountainous feel to pay homage to the beautiful surroundings of this mountain home. Our clients wanted a statement-making powder room so we used a gorgeous, copper vessel sink and installed wood shiplap on the walls. The bathrooms for the kids and the guest bathrooms were given a clean, neutral palette contrasted with oil-rubbed bronze hardware.
---
Project designed by Miami interior designer Margarita Bravo. She serves Miami as well as surrounding areas such as Coconut Grove, Key Biscayne, Miami Beach, North Miami Beach, and Hallandale Beach.
For more about MARGARITA BRAVO, click here: https://www.margaritabravo.com/
To learn more about this project, click here:
https://www.margaritabravo.com/portfolio/modern-rustic-bathrooms-colorado/
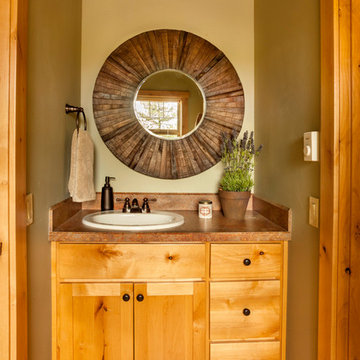
For this rustic interior design project our Principal Designer, Lori Brock, created a calming retreat for her clients by choosing structured and comfortable furnishings the home. Featured are custom dining and coffee tables, back patio furnishings, paint, accessories, and more. This rustic and traditional feel brings comfort to the homes space.
Photos by Blackstone Edge.
(This interior design project was designed by Lori before she worked for Affinity Home & Design and Affinity was not the General Contractor)
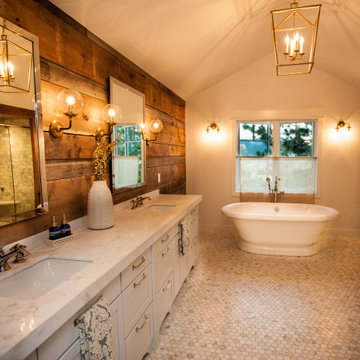
Large rustic ensuite bathroom in Denver with shaker cabinets, grey cabinets, a freestanding bath, an alcove shower, beige walls, mosaic tile flooring, a submerged sink, granite worktops, white floors, a hinged door and grey worktops.
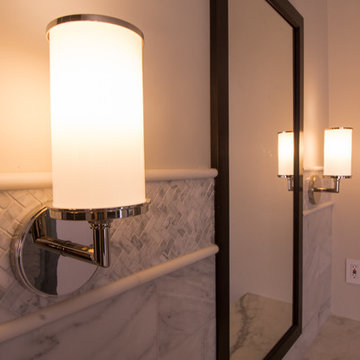
Large modern ensuite bathroom in San Diego with shaker cabinets, dark wood cabinets, a one-piece toilet, grey walls, marble flooring, a submerged sink and marble worktops.
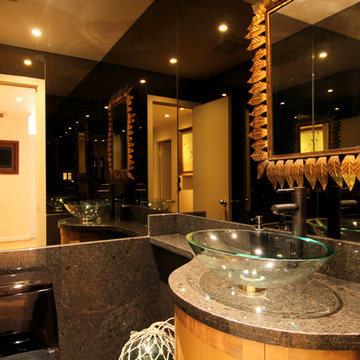
Custom Powder guest bath
Design ideas for a small bohemian shower room bathroom in Houston with a vessel sink, shaker cabinets, light wood cabinets, granite worktops, a two-piece toilet, brown tiles, stone tiles and travertine flooring.
Design ideas for a small bohemian shower room bathroom in Houston with a vessel sink, shaker cabinets, light wood cabinets, granite worktops, a two-piece toilet, brown tiles, stone tiles and travertine flooring.
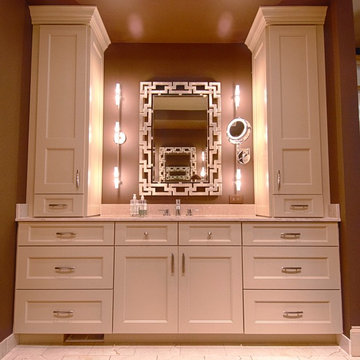
Keith Mette
Inspiration for a large traditional ensuite bathroom in St Louis with a submerged sink, shaker cabinets, white cabinets, tiled worktops, beige tiles, brown walls and marble flooring.
Inspiration for a large traditional ensuite bathroom in St Louis with a submerged sink, shaker cabinets, white cabinets, tiled worktops, beige tiles, brown walls and marble flooring.
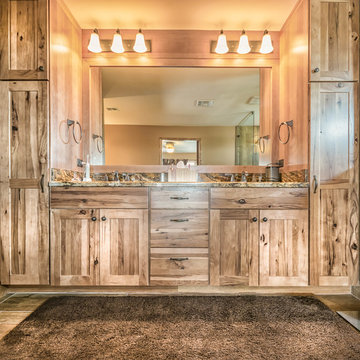
Rustic master bathroom vanity with double sinks and granite counters.
This is an example of a medium sized rustic ensuite bathroom in Phoenix with shaker cabinets, medium wood cabinets, beige walls, ceramic flooring, a submerged sink and granite worktops.
This is an example of a medium sized rustic ensuite bathroom in Phoenix with shaker cabinets, medium wood cabinets, beige walls, ceramic flooring, a submerged sink and granite worktops.
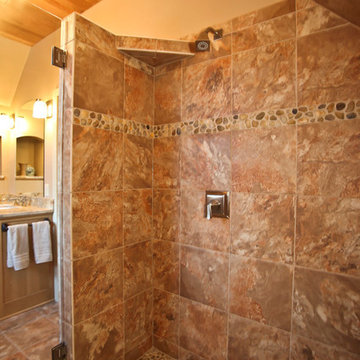
Guest bath
Contemporary bathroom in Milwaukee with a console sink, shaker cabinets, medium wood cabinets, granite worktops, a two-piece toilet, beige tiles, terracotta tiles, beige walls and terracotta flooring.
Contemporary bathroom in Milwaukee with a console sink, shaker cabinets, medium wood cabinets, granite worktops, a two-piece toilet, beige tiles, terracotta tiles, beige walls and terracotta flooring.
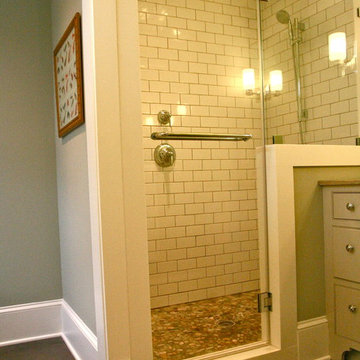
Paul Clark Wilson
Lisa Abdalla Interiors
This is an example of a medium sized traditional shower room bathroom in Philadelphia with shaker cabinets, grey cabinets, granite worktops, an alcove shower, white tiles, metro tiles and grey walls.
This is an example of a medium sized traditional shower room bathroom in Philadelphia with shaker cabinets, grey cabinets, granite worktops, an alcove shower, white tiles, metro tiles and grey walls.
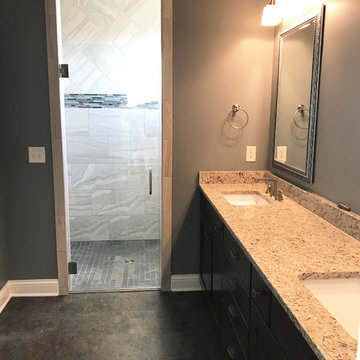
This is an example of a medium sized ensuite bathroom in Indianapolis with shaker cabinets, black cabinets, an alcove shower, grey tiles, matchstick tiles, grey walls, cement flooring, granite worktops, grey floors and a hinged door.
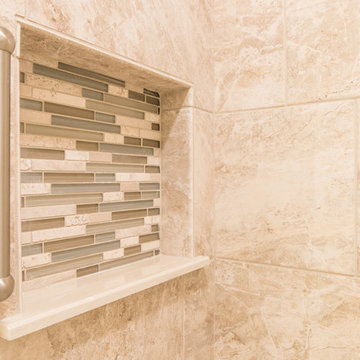
Designer: Brittany Hutt
Photographer: www.flsportsguy.com
Small classic bathroom in Orlando with shaker cabinets, white cabinets, a built-in shower, a two-piece toilet, beige tiles, porcelain tiles, green walls, porcelain flooring, a submerged sink and engineered stone worktops.
Small classic bathroom in Orlando with shaker cabinets, white cabinets, a built-in shower, a two-piece toilet, beige tiles, porcelain tiles, green walls, porcelain flooring, a submerged sink and engineered stone worktops.
Orange Bathroom with Shaker Cabinets Ideas and Designs
12

 Shelves and shelving units, like ladder shelves, will give you extra space without taking up too much floor space. Also look for wire, wicker or fabric baskets, large and small, to store items under or next to the sink, or even on the wall.
Shelves and shelving units, like ladder shelves, will give you extra space without taking up too much floor space. Also look for wire, wicker or fabric baskets, large and small, to store items under or next to the sink, or even on the wall.  The sink, the mirror, shower and/or bath are the places where you might want the clearest and strongest light. You can use these if you want it to be bright and clear. Otherwise, you might want to look at some soft, ambient lighting in the form of chandeliers, short pendants or wall lamps. You could use accent lighting around your bath in the form to create a tranquil, spa feel, as well.
The sink, the mirror, shower and/or bath are the places where you might want the clearest and strongest light. You can use these if you want it to be bright and clear. Otherwise, you might want to look at some soft, ambient lighting in the form of chandeliers, short pendants or wall lamps. You could use accent lighting around your bath in the form to create a tranquil, spa feel, as well. 