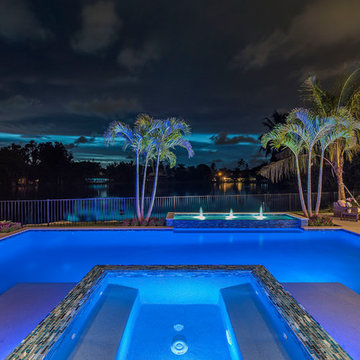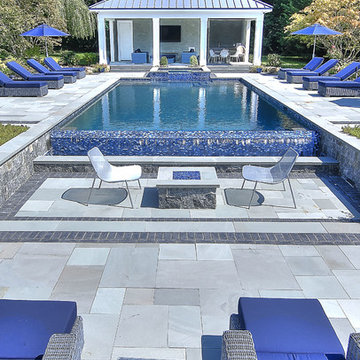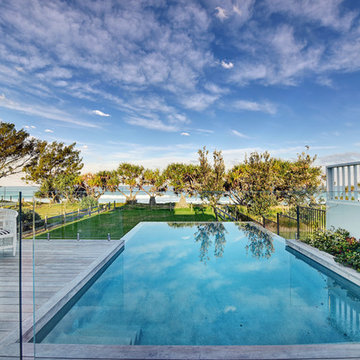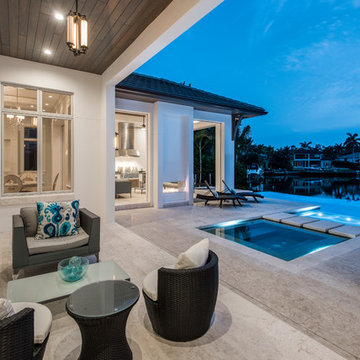Orange, Blue Swimming Pool Ideas and Designs
Refine by:
Budget
Sort by:Popular Today
81 - 100 of 134,221 photos
Item 1 of 3
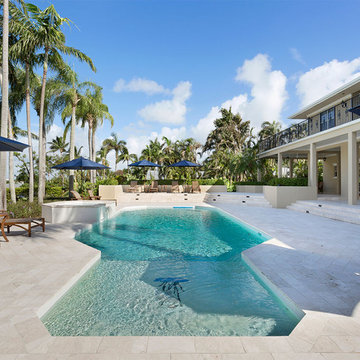
Pool
Photo of a medium sized classic back custom shaped natural hot tub in Other with concrete slabs.
Photo of a medium sized classic back custom shaped natural hot tub in Other with concrete slabs.
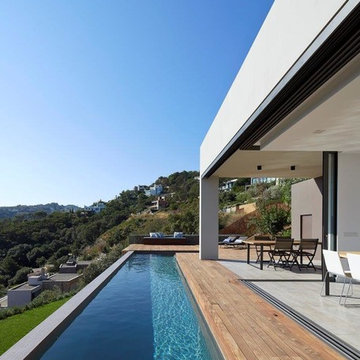
Jané&Font sorprende con esta piscina privada proyectada en una vivienda de obra nueva en Begur (Gerona)
El arquitecto trabajó los volúmenes y la geometría para conseguir una integración total de la casa con el paisaje.
Un equilibrio armónico, con la piscina de diseño revestida en mosaico en color gris como eje central, que se fusiona con el azul del cielo. Utilizó la colección Stone de Hisbalit.
FOTOGRAFÍAS: Jordi Miralles
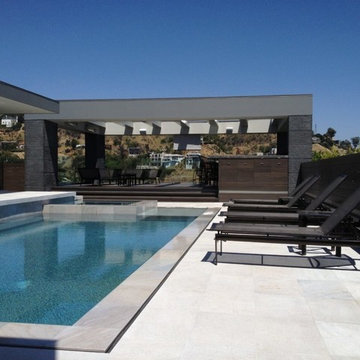
Photo of a medium sized modern back rectangular lengths hot tub in Los Angeles with concrete slabs.
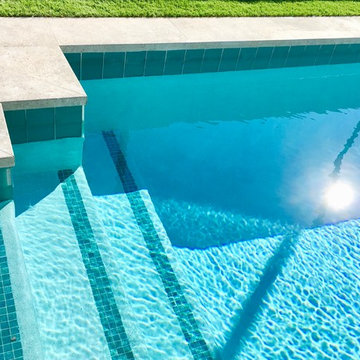
This is an example of a large modern back rectangular lengths swimming pool in Miami with tiled flooring.
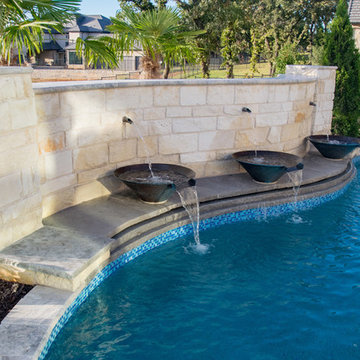
This is a clean, tailored pool project with a Spanish flair that is all about the focal point from the house and privacy from neighbors. Designed by Mike Farley it has water spouts flowing into copper water bowls sitting on a stair stepped spillway that sits on a privacy wall. The spa sits 5 and has a rolled edge with bull nosed Silver Travertine with glass tile. The porch has a retractible screen and don't forget the fire pit. Photo by Mike Farley. FarleyPoolDesigns.com
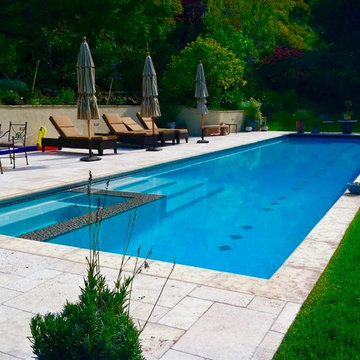
Photo of a large modern back rectangular lengths swimming pool with tiled flooring.

My client for this project was a builder/ developer. He had purchased a flat two acre parcel with vineyards that was within easy walking distance of downtown St. Helena. He planned to “build for sale” a three bedroom home with a separate one bedroom guest house, a pool and a pool house. He wanted a modern type farmhouse design that opened up to the site and to the views of the hills beyond and to keep as much of the vineyards as possible. The house was designed with a central Great Room consisting of a kitchen area, a dining area, and a living area all under one roof with a central linear cupola to bring natural light into the middle of the room. One approaches the entrance to the home through a small garden with water features on both sides of a path that leads to a covered entry porch and the front door. The entry hall runs the length of the Great Room and serves as both a link to the bedroom wings, the garage, the laundry room and a small study. The entry hall also serves as an art gallery for the future owner. An interstitial space between the entry hall and the Great Room contains a pantry, a wine room, an entry closet, an electrical room and a powder room. A large deep porch on the pool/garden side of the house extends most of the length of the Great Room with a small breakfast Room at one end that opens both to the kitchen and to this porch. The Great Room and porch open up to a swimming pool that is on on axis with the front door.
The main house has two wings. One wing contains the master bedroom suite with a walk in closet and a bathroom with soaking tub in a bay window and separate toilet room and shower. The other wing at the opposite end of the househas two children’s bedrooms each with their own bathroom a small play room serving both bedrooms. A rear hallway serves the children’s wing, a Laundry Room and a Study, the garage and a stair to an Au Pair unit above the garage.
A separate small one bedroom guest house has a small living room, a kitchen, a toilet room to serve the pool and a small covered porch. The bedroom is ensuite with a full bath. This guest house faces the side of the pool and serves to provide privacy and block views ofthe neighbors to the east. A Pool house at the far end of the pool on the main axis of the house has a covered sitting area with a pizza oven, a bar area and a small bathroom. Vineyards were saved on all sides of the house to help provide a private enclave within the vines.
The exterior of the house has simple gable roofs over the major rooms of the house with sloping ceilings and large wooden trusses in the Great Room and plaster sloping ceilings in the bedrooms. The exterior siding through out is painted board and batten siding similar to farmhouses of other older homes in the area.
Clyde Construction: General Contractor
Photographed by: Paul Rollins
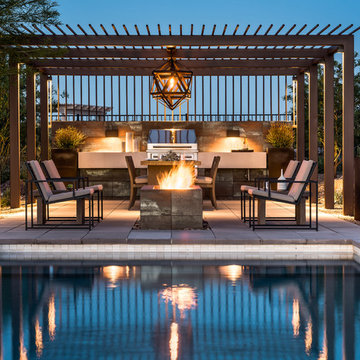
Matt Vacca
Photo of a medium sized contemporary back rectangular lengths hot tub in Phoenix with concrete paving.
Photo of a medium sized contemporary back rectangular lengths hot tub in Phoenix with concrete paving.
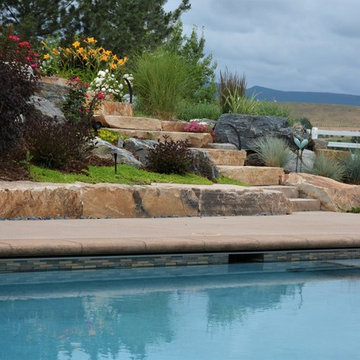
Photo of a large contemporary back rectangular lengths swimming pool in Denver with a water slide and concrete slabs.
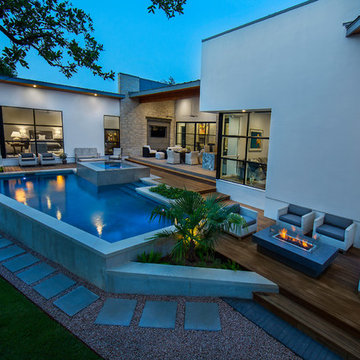
This is a modern pool and spa set in with a wonderful modern home. The pool is surrounded by setting areas with a fire feature and the patio has a tv accent wall made of metal and stone. The epay wood deck and ceiling add a touch of warmth to the space. Photography by Vernon Wentz of Ad Imagery
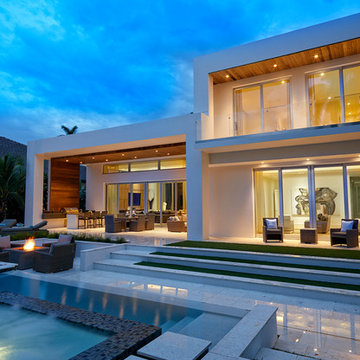
Daniel Newcomb photography
Photo of a medium sized modern back l-shaped infinity hot tub in Miami with natural stone paving.
Photo of a medium sized modern back l-shaped infinity hot tub in Miami with natural stone paving.
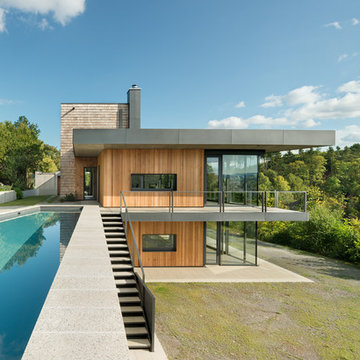
Erich Spahn
Design ideas for a large modern roof rectangular swimming pool in Other.
Design ideas for a large modern roof rectangular swimming pool in Other.
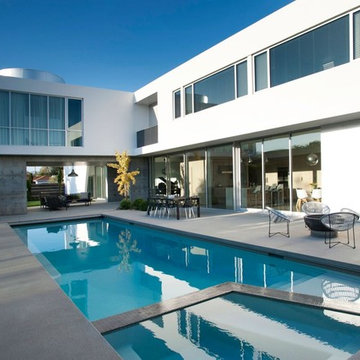
Design ideas for a large modern back rectangular lengths hot tub in Los Angeles with concrete slabs.
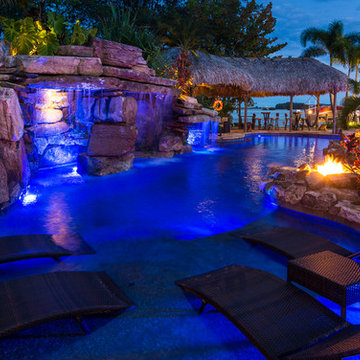
The swim up ledge in the grotto can be accessed from the pool’s sun shelf and is large enough to stand in.
If the walk-through grotto doesn’t make this one of the best lagoons in Florida, there is a fire pit peninsula between the lounge chairs on the sun shelf and the in-pool seating cove next to the oversize spa to maximize the space. Photo: Geza Darrah
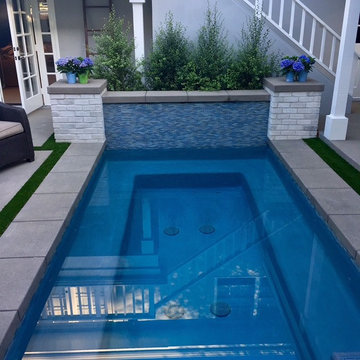
Poured In Place Coping
El Dorado Brick
Glass waterline tile
Project by Tessera Outdoor / Mdm Masonry Inc
Photo of a medium sized beach style back rectangular hot tub in Orange County with concrete slabs.
Photo of a medium sized beach style back rectangular hot tub in Orange County with concrete slabs.
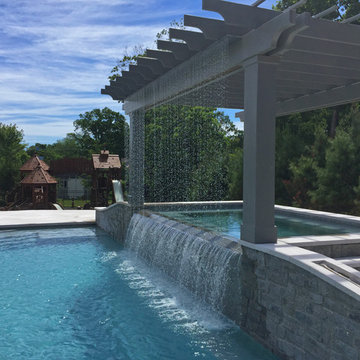
Design ideas for a large traditional back rectangular lengths hot tub in New York with tiled flooring.
Orange, Blue Swimming Pool Ideas and Designs
5
