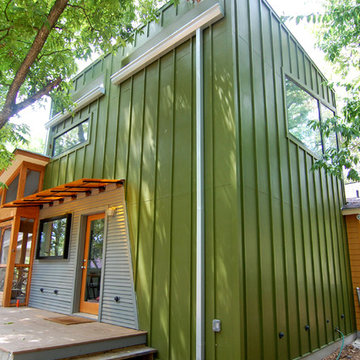Painted Brick House Exterior with Metal Cladding Ideas and Designs
Refine by:
Budget
Sort by:Popular Today
221 - 240 of 11,206 photos
Item 1 of 3
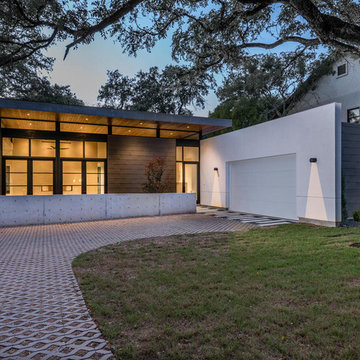
Design ideas for a large modern two floor house exterior in Austin with metal cladding and a flat roof.
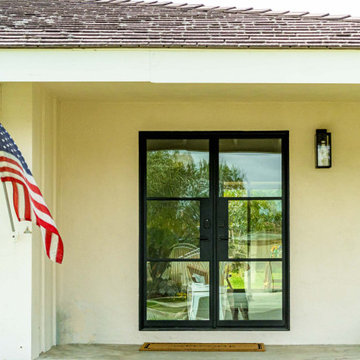
Bring your dream home to life with this modern and tasteful new construction remodel. Picture yourself walking on the light hardwood floors and admiring the beautiful wood cabinets in your completely transformed space. With careful consideration and attention to detail, this remodel is truly one-of-a-kind and perfect for those who appreciate high-quality construction and luxurious finishes.

These contemporary accessory dwelling unit plans deliver an indoor-outdoor living space consisting of an open-plan kitchen, dining, living, laundry as also include two bedrooms all contained in 753 square feet. The design also incorporates 452 square feet of alfresco and terrace sun drenched external area are ideally suited to extended family visits or a separate artist’s studio. The size of the accessory dwelling unit plans harmonize with the local authority planning schemes that contain clauses for secondary ancillary dwellings. When correctly orientated on the site, the raking ceilings of the accessory dwelling unit plans conform to passive solar design principles and ensure solar heat gain during the cooler winter months.
The accessory dwelling unit plans recognize the importance on sustainability and energy-efficient design principles, achieving passive solar design principles by catching the winter heat gain when the sun is at lower azimuth and storing the radiant energy in the thermal mass of the reinforced concrete slab that operates as the heat sink. The calculated sun shading eliminates the worst of the summer heat gain through the accessory dwelling unit plans fenestration while awning highlight windows vent stale hot air along the southern elevation employing ‘stack effect’ ventilation.
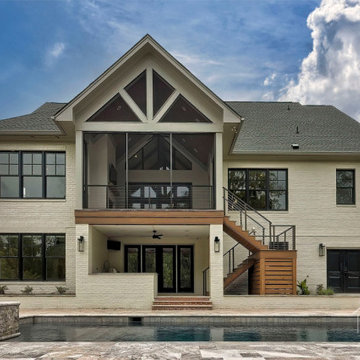
The rear exterior of the home has a large double-level outdoor living space with a screened-in back porch with a cathedral ceiling above and a covered patio below with a full outdoor kitchen. The back of the home overlooks a breathtaking view of the in-ground swimming pool and spa as well as a wooded area beyond the backyard.
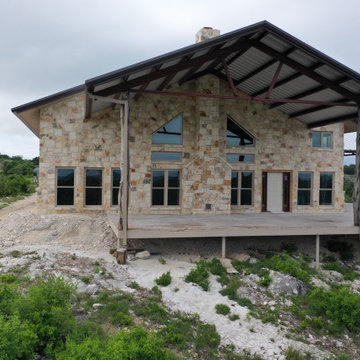
Design ideas for a beige farmhouse bungalow detached house in Other with metal cladding, a pitched roof, a metal roof and a white roof.
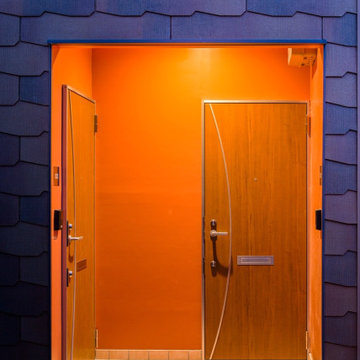
リノベーション
(ウロコ壁が特徴的な自然素材のリノベーション)
土間空間があり、梁の出た小屋組空間ある、住まいです。
株式会社小木野貴光アトリエ一級建築士建築士事務所
https://www.ogino-a.com/
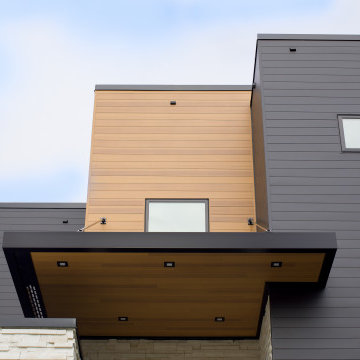
Vesta Plank siding by Quality Edge, in Coal and Gilded Grain. Designed to echo the veins and tones of natural wood, six unique and intricate hand-drawn panels make up every Vesta woodgrain color. All six planks are drawn to complement each other. Panels are distinct enough to create an impactful, signature look that is as beautiful up close as it is far away. Our tri-color paint application creates a multi-dimensional and naturally accurate look that’s engineered to stay vibrant.
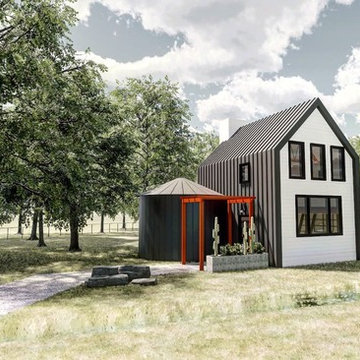
Exterior 3d image of the proposed Bin House. 2 existing grain bins will be repurposed as the bathroom and bedroom. The center piece hints to the farmhouse design of Kansas, but with a modern twist. The black metal siding has a waterfall effect where the walls meet the roof.
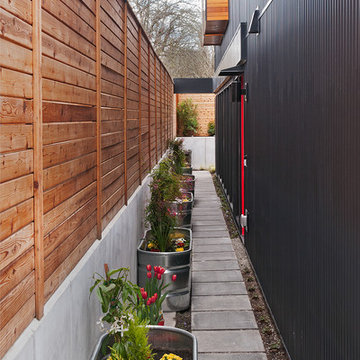
Travis Lawton
Black and small modern two floor detached house in Seattle with metal cladding and a metal roof.
Black and small modern two floor detached house in Seattle with metal cladding and a metal roof.
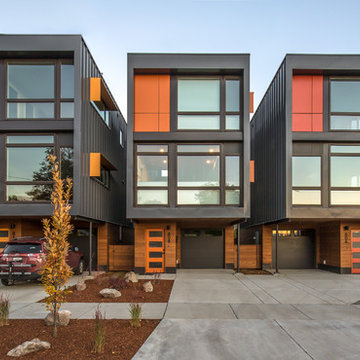
Photo by Hixson Studio
Small and gey contemporary terraced house in Other with three floors, metal cladding and a flat roof.
Small and gey contemporary terraced house in Other with three floors, metal cladding and a flat roof.
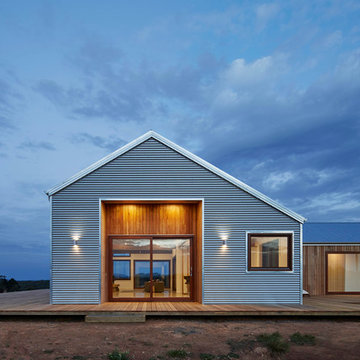
Peter Clarke
Inspiration for a medium sized farmhouse bungalow house exterior in Melbourne with metal cladding.
Inspiration for a medium sized farmhouse bungalow house exterior in Melbourne with metal cladding.
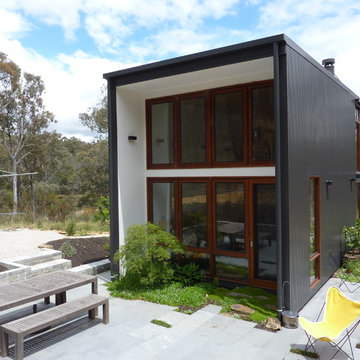
The eastern elevation of the building uses extensive glazing to provide a view up the hill and into the surrounding forest. Efficient double glazed timber windows ensure that minimal heat is transferred.
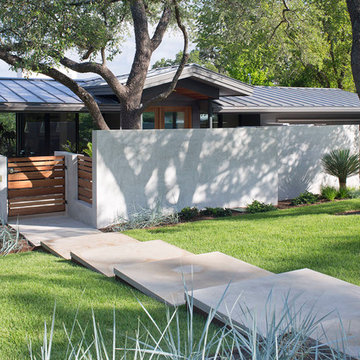
Photography by Paul Bardagjy
Gey and large contemporary two floor house exterior in Austin with metal cladding and a pitched roof.
Gey and large contemporary two floor house exterior in Austin with metal cladding and a pitched roof.
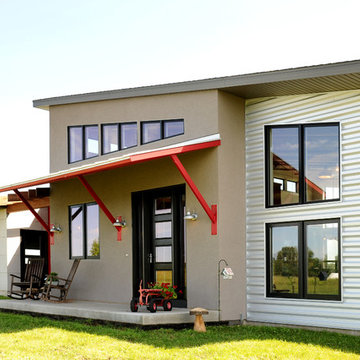
Front entrance with horizontal steel siding.
Hal Kearney, Photographer
Inspiration for a gey and medium sized industrial bungalow house exterior in Other with metal cladding.
Inspiration for a gey and medium sized industrial bungalow house exterior in Other with metal cladding.
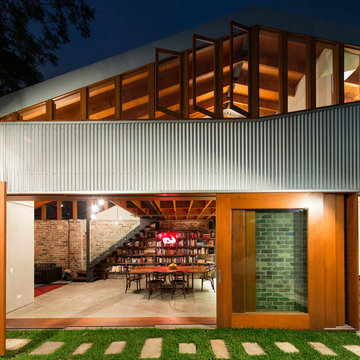
Brett Boardman
Design ideas for an urban two floor house exterior in Sydney with metal cladding.
Design ideas for an urban two floor house exterior in Sydney with metal cladding.
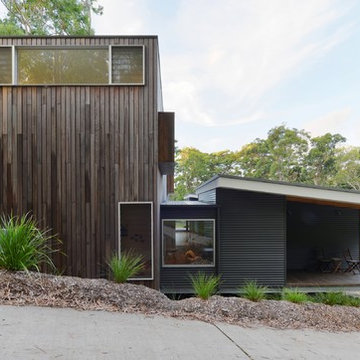
Bourne Blue
Inspiration for a beach style house exterior in Sydney with metal cladding.
Inspiration for a beach style house exterior in Sydney with metal cladding.
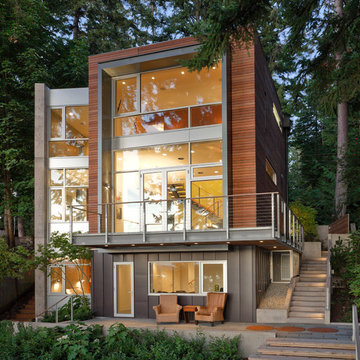
Art Grice
Medium sized and brown contemporary detached house in Seattle with metal cladding, three floors and a flat roof.
Medium sized and brown contemporary detached house in Seattle with metal cladding, three floors and a flat roof.
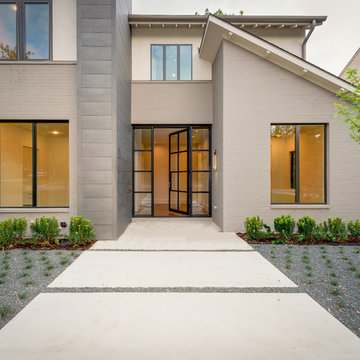
Modern exterior
Gey classic two floor house exterior in Dallas with metal cladding and a lean-to roof.
Gey classic two floor house exterior in Dallas with metal cladding and a lean-to roof.

Large and white traditional two floor painted brick detached house in Other with a pitched roof, a metal roof and a grey roof.
Painted Brick House Exterior with Metal Cladding Ideas and Designs
12
