Partial Sun Garden with a Fireplace Ideas and Designs
Refine by:
Budget
Sort by:Popular Today
221 - 240 of 288 photos
Item 1 of 3
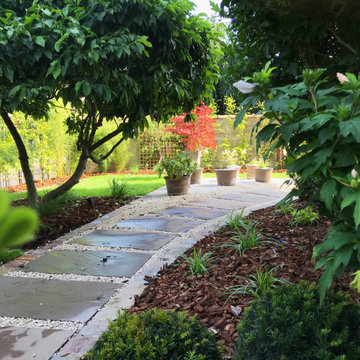
This is an example of a medium sized contemporary front partial sun garden for spring in Nancy with a fireplace and natural stone paving.
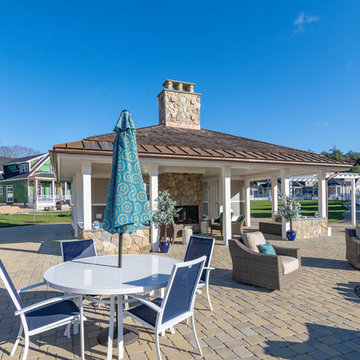
Design ideas for a medium sized courtyard partial sun garden for summer in Boston with a fireplace and natural stone paving.
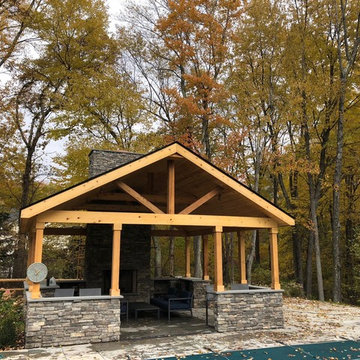
This Gristmill Lane project’s stunning pool and patio area showcase exceptional masonry craftsmanship. Expanding the area’s use long into the late fall season, an outdoor fireplace and large pavilion area feature stonework chosen to complement the home. An intricate paver walkway greets guests to the home while hinting at the visual surprises that await.
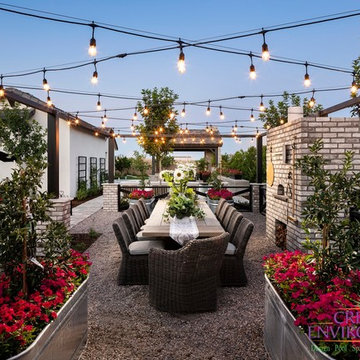
This is an example of a large classic back formal partial sun garden for summer in Phoenix with a fireplace and concrete paving.
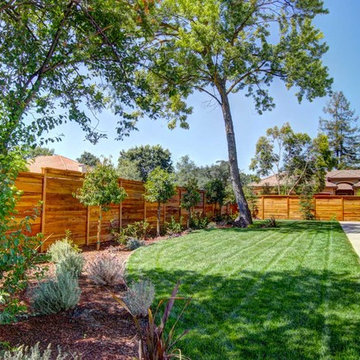
Back Yard, Modern Yard
Photo of an expansive modern back partial sun garden in Sacramento with a fireplace and concrete paving.
Photo of an expansive modern back partial sun garden in Sacramento with a fireplace and concrete paving.
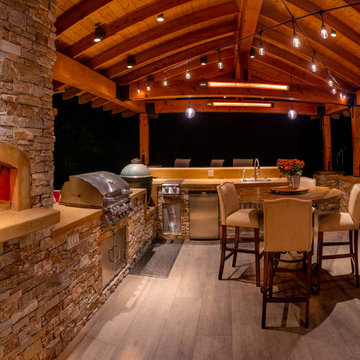
Epic Outdoor KitchenThis is one of our most favorite residential projects! There's not much the client didn't think of when designing this incredible outdoor kitchen, just looking at that brick oven pizza has our mouths watering! Complete with cozy vibes, this outdoor space was craftily mastered with: excavation, grading, drainage, gas line, electrical, low voltage lighting, electric heaters, ceiling fan, concrete footings, concrete flatwork, concrete countertops, stucco, sink, faucet, plumbing, pergola, custom metal brackets, stone veneer, fireplace, pizza oven, porcelain plank pavers, cabinets, gas bbq grill, green egg, gas stovetop, bar, chimney, and a television

Epic Outdoor KitchenThis is one of our most favorite residential projects! There's not much the client didn't think of when designing this incredible outdoor kitchen, just looking at that brick oven pizza has our mouths watering! Complete with cozy vibes, this outdoor space was craftily mastered with: excavation, grading, drainage, gas line, electrical, low voltage lighting, electric heaters, ceiling fan, concrete footings, concrete flatwork, concrete countertops, stucco, sink, faucet, plumbing, pergola, custom metal brackets, stone veneer, fireplace, pizza oven, porcelain plank pavers, cabinets, gas bbq grill, green egg, gas stovetop, bar, chimney, and a television
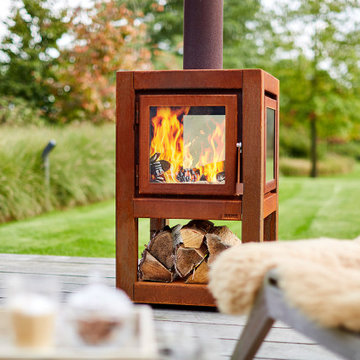
Lovely install of an RB73 Quaruba L with four windows. This garden space features an open roof structure for shade and cover. The RB73 garden fire has been fitted with a chimney that extends up and through the roof. Fully insulated flue pipes can sit a short distance from timbers.
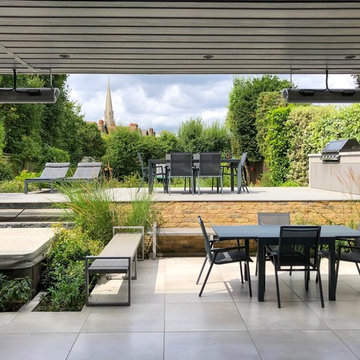
The rear of this Beckenham house was extensively remodelled to create a stunning new kitchen with a balcony overlooking the garden, and with a basement room that doubles up as a spa and play area. The basement was built with bi-folding glass doors that open all the way across the large room, and which meant that the space flowed beautifully outside into a lower level terrace. This was designated as the main relaxing space and our design incorporates a sunken hot tub and a fire place, with outdoor lighting and speakers. The palette of greys reflected the colours selected for the house interior. For the upper terrace level we designed an outdoor kitchen incorporating a built-in bbq and sink, with space for a large dining table and sun loungers.
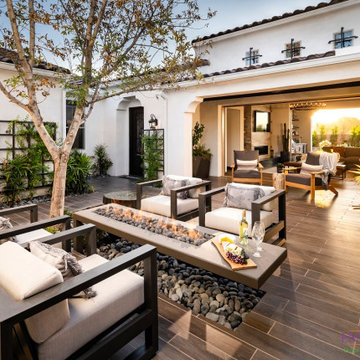
Design ideas for a large modern back xeriscape partial sun garden for summer in Phoenix with a fireplace, concrete paving and a metal fence.
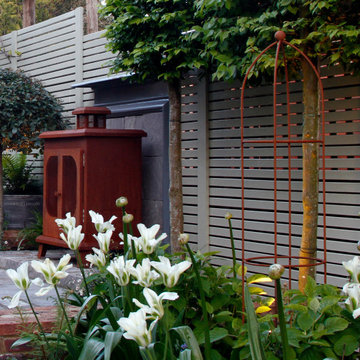
Paying homage to the history of this small cottage in the heart of Kemsing we have implemented a focal point log burner with a salvaged fire surround, old style bricks that fit contextually with the buildings' brick and peg tiles.
We've mixed esaplier Apple, pleached Hornbeam, Hydrangea, Viburnum, Abelia and various perennials appropriate to the setting including Lupin, Salvia, Hollyhock and Erigeron.
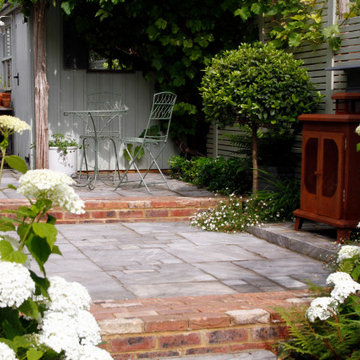
Paying homage to the history of this small cottage in the heart of Kemsing we have implemented a focal point log burner with a salvaged fire surround, old style bricks that fit contextually with the buildings' brick and peg tiles.
We've mixed esaplier Apple, pleached Hornbeam, Hydrangea, Viburnum, Abelia and various perennials appropriate to the setting including Lupin, Salvia, Hollyhock and Erigeron.
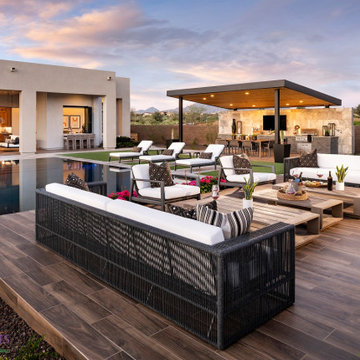
Large traditional back formal partial sun garden for summer in Phoenix with a fireplace and concrete paving.
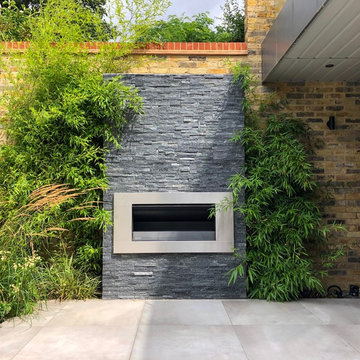
The rear of this Beckenham house was extensively remodelled to create a stunning new kitchen with a balcony overlooking the garden, and with a basement room that doubles up as a spa and play area. The basement was built with bi-folding glass doors that open all the way across the large room, and which meant that the space flowed beautifully outside into a lower level terrace. This was designated as the main relaxing space and our design incorporates a sunken hot tub and a fire place, with outdoor lighting and speakers. The palette of greys reflected the colours selected for the house interior. For the upper terrace level we designed an outdoor kitchen incorporating a built-in bbq and sink, with space for a large dining table and sun loungers.
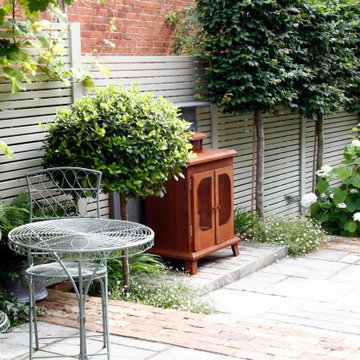
Paying homage to the history of this small cottage in the heart of Kemsing we have implemented a focal point log burner with a salvaged fire surround, old style bricks that fit contextually with the buildings' brick and peg tiles.
We've mixed esaplier Apple, pleached Hornbeam, Hydrangea, Viburnum, Abelia and various perennials appropriate to the setting including Lupin, Salvia, Hollyhock and Erigeron.
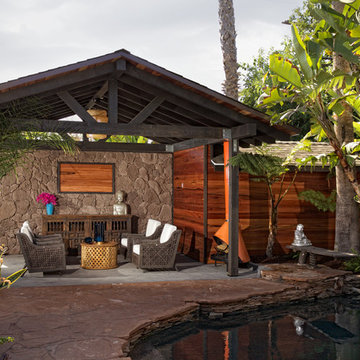
Contemporary, timber framed cabana with "Tigerwood" planking. The Tigerwood was used on the underside of the roof and as siding on the storage room. The back wall is faux lava rock with a space for flat screen monitor. The storage room door has "push to open" hidden hardware and stainless steel hinges. The siding was installed to be seamless through the door.
Resolusean Photography
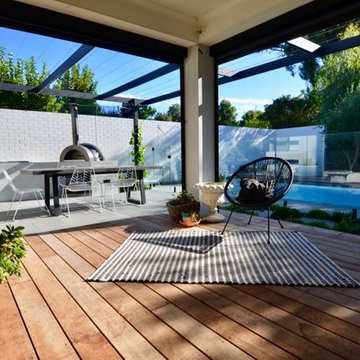
Photo of a medium sized modern back xeriscape partial sun garden for autumn in Perth with decking and a fireplace.
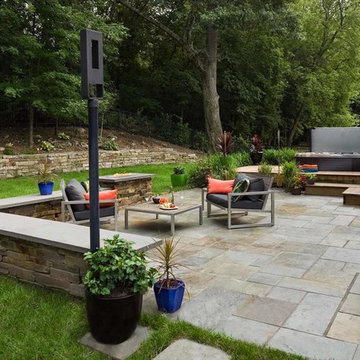
Modern backyard patio with a unique and streamlined aesthetic.
Inspiration for a small contemporary back partial sun garden for summer in Minneapolis with a fireplace and natural stone paving.
Inspiration for a small contemporary back partial sun garden for summer in Minneapolis with a fireplace and natural stone paving.
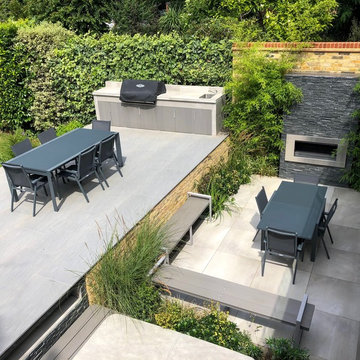
The rear of this Beckenham house was extensively remodelled to create a stunning new kitchen with a balcony overlooking the garden, and with a basement room that doubles up as a spa and play area. The basement was built with bi-folding glass doors that open all the way across the large room, and which meant that the space flowed beautifully outside into a lower level terrace. This was designated as the main relaxing space and our design incorporates a sunken hot tub and a fire place, with outdoor lighting and speakers. The palette of greys reflected the colours selected for the house interior. For the upper terrace level we designed an outdoor kitchen incorporating a built-in bbq and sink, with space for a large dining table and sun loungers.
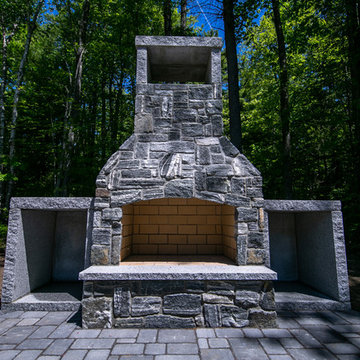
We placed this sitting area to be in a beautiful view of the upper deck space as the homeowners wished to be able to look out and down on this when not in use. We crafted the outdoor fireplace with granite wood boxes and framed the sitting area with the two small sitting walls.
Partial Sun Garden with a Fireplace Ideas and Designs
12