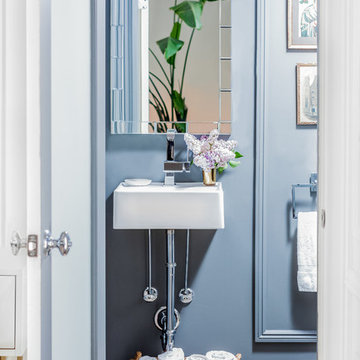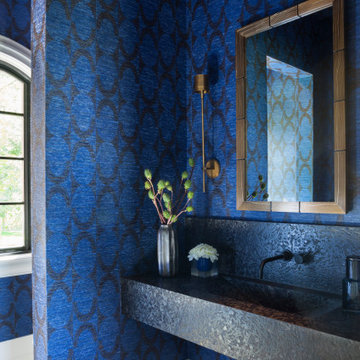Pink, Blue Cloakroom Ideas and Designs
Refine by:
Budget
Sort by:Popular Today
121 - 140 of 3,011 photos
Item 1 of 3

Cloakroom with the 'wow' factor!
This is an example of a bohemian cloakroom in Cambridgeshire with freestanding cabinets, dark wood cabinets, blue walls, laminate floors, a wall-mounted sink, wooden worktops, a two-piece toilet, grey tiles, grey floors and brown worktops.
This is an example of a bohemian cloakroom in Cambridgeshire with freestanding cabinets, dark wood cabinets, blue walls, laminate floors, a wall-mounted sink, wooden worktops, a two-piece toilet, grey tiles, grey floors and brown worktops.

Classic cloakroom in New York with recessed-panel cabinets, medium wood cabinets, blue walls, a submerged sink, multi-coloured floors and a dado rail.
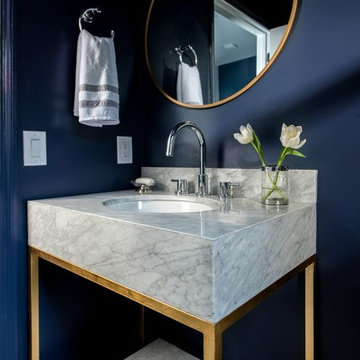
RM Studio Corp
Small contemporary cloakroom in Miami with a two-piece toilet, mosaic tiles, blue walls, a submerged sink, marble worktops and grey tiles.
Small contemporary cloakroom in Miami with a two-piece toilet, mosaic tiles, blue walls, a submerged sink, marble worktops and grey tiles.
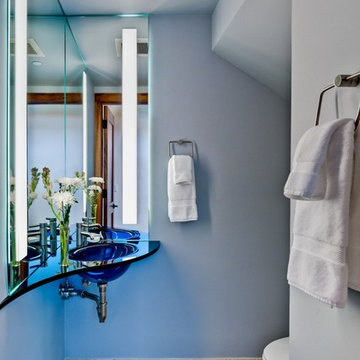
Portola Valley Powder Room. Blue Powder Room. Floating Blue Glass Sink. Recessed Mirror Lights. Designer: RKI Interior Design. Architect: CJW Architecture. Builder: De Mattei Construction. Photographer: Dean J. Birinyi
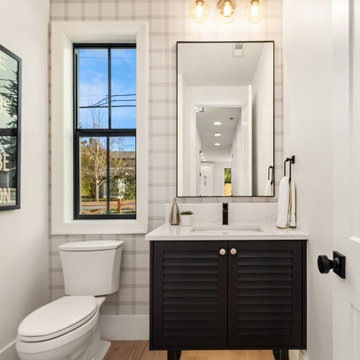
Modern farmhouse powder bathroom with plaid wallpaper and custom built vanity. Luxury cottage built by Enfort Homes in Kirkland, WA.
Photo of a rural cloakroom in Seattle with freestanding cabinets, black cabinets, white walls and wallpapered walls.
Photo of a rural cloakroom in Seattle with freestanding cabinets, black cabinets, white walls and wallpapered walls.
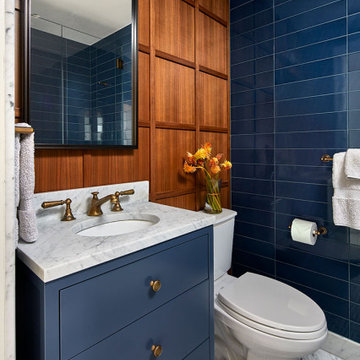
Bathroom with walnut paneling, ceramic tile and custom vanity.
Photo of a contemporary cloakroom in New York.
Photo of a contemporary cloakroom in New York.

The original footprint of this powder room was a tight fit- so we utilized space saving techniques like a wall mounted toilet, an 18" deep vanity and a new pocket door. Blue dot "Dumbo" wallpaper, weathered looking oak vanity and a wall mounted polished chrome faucet brighten this space and will make you want to linger for a bit.
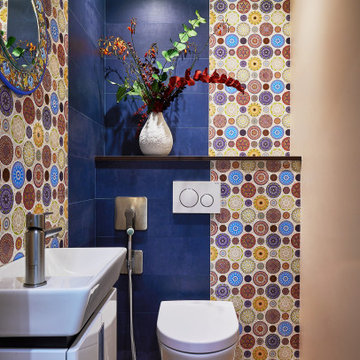
Design ideas for a small contemporary cloakroom in Moscow with flat-panel cabinets, white cabinets, a wall mounted toilet, blue tiles, beige walls, medium hardwood flooring, a vessel sink and brown floors.

The vibrant powder room has floral wallpaper highlighted by crisp white wainscoting. The vanity is a custom-made, furniture grade piece topped with white Carrara marble. Black slate floors complete the room.
What started as an addition project turned into a full house remodel in this Modern Craftsman home in Narberth, PA. The addition included the creation of a sitting room, family room, mudroom and third floor. As we moved to the rest of the home, we designed and built a custom staircase to connect the family room to the existing kitchen. We laid red oak flooring with a mahogany inlay throughout house. Another central feature of this is home is all the built-in storage. We used or created every nook for seating and storage throughout the house, as you can see in the family room, dining area, staircase landing, bedroom and bathrooms. Custom wainscoting and trim are everywhere you look, and gives a clean, polished look to this warm house.
Rudloff Custom Builders has won Best of Houzz for Customer Service in 2014, 2015 2016, 2017 and 2019. We also were voted Best of Design in 2016, 2017, 2018, 2019 which only 2% of professionals receive. Rudloff Custom Builders has been featured on Houzz in their Kitchen of the Week, What to Know About Using Reclaimed Wood in the Kitchen as well as included in their Bathroom WorkBook article. We are a full service, certified remodeling company that covers all of the Philadelphia suburban area. This business, like most others, developed from a friendship of young entrepreneurs who wanted to make a difference in their clients’ lives, one household at a time. This relationship between partners is much more than a friendship. Edward and Stephen Rudloff are brothers who have renovated and built custom homes together paying close attention to detail. They are carpenters by trade and understand concept and execution. Rudloff Custom Builders will provide services for you with the highest level of professionalism, quality, detail, punctuality and craftsmanship, every step of the way along our journey together.
Specializing in residential construction allows us to connect with our clients early in the design phase to ensure that every detail is captured as you imagined. One stop shopping is essentially what you will receive with Rudloff Custom Builders from design of your project to the construction of your dreams, executed by on-site project managers and skilled craftsmen. Our concept: envision our client’s ideas and make them a reality. Our mission: CREATING LIFETIME RELATIONSHIPS BUILT ON TRUST AND INTEGRITY.
Photo Credit: Linda McManus Images
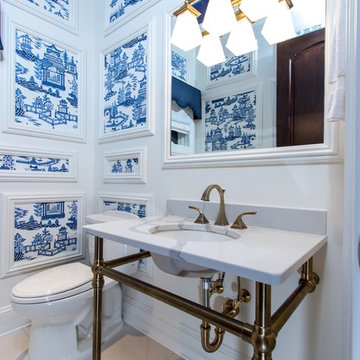
This is an example of a medium sized traditional cloakroom in Cleveland with a two-piece toilet, white walls, ceramic flooring, a submerged sink, marble worktops, beige floors and white worktops.
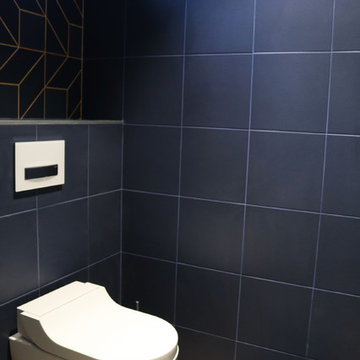
Laure GUIROY
Medium sized contemporary cloakroom in Bordeaux with a wall mounted toilet, blue tiles, ceramic tiles, orange walls, light hardwood flooring, tiled worktops, brown floors and blue worktops.
Medium sized contemporary cloakroom in Bordeaux with a wall mounted toilet, blue tiles, ceramic tiles, orange walls, light hardwood flooring, tiled worktops, brown floors and blue worktops.
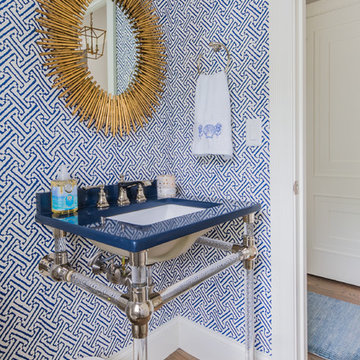
Katherine Jackson Architectural Photography
Design ideas for a traditional cloakroom in Boston.
Design ideas for a traditional cloakroom in Boston.

Gorgeous powder room with a distressed gray Bombay chest and round vessel sink are surrounded by gold trellis wallpaper and a round rope mirror. A vintage brushed gold faucet contributes to the gold accent features in the room including brass conical sconces.
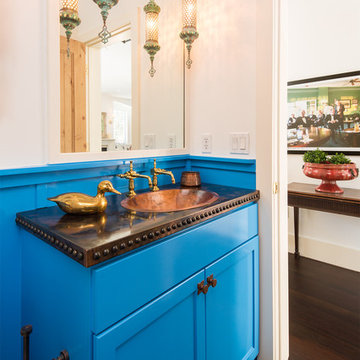
Paul Weinrauch Photography
This is an example of a small mediterranean cloakroom in Denver with blue cabinets, white walls, dark hardwood flooring, a built-in sink, copper worktops, shaker cabinets, a one-piece toilet, brown floors and purple worktops.
This is an example of a small mediterranean cloakroom in Denver with blue cabinets, white walls, dark hardwood flooring, a built-in sink, copper worktops, shaker cabinets, a one-piece toilet, brown floors and purple worktops.
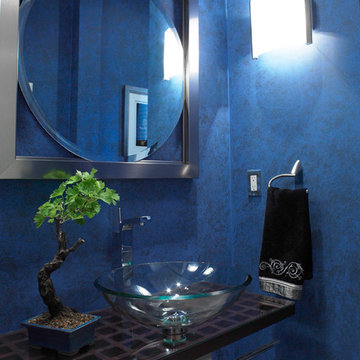
Powder room with bold color and sleek sophistication
Photo of a contemporary cloakroom in Other.
Photo of a contemporary cloakroom in Other.
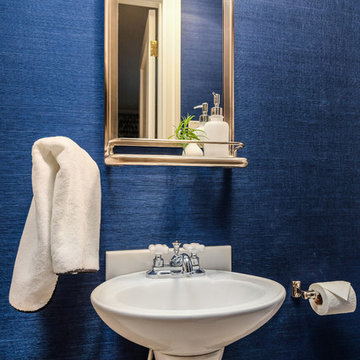
Stan Fadyukhin, Shutter Avenue Photography
Design ideas for a small classic cloakroom in San Francisco with white tiles, blue walls and a pedestal sink.
Design ideas for a small classic cloakroom in San Francisco with white tiles, blue walls and a pedestal sink.

brass mirror, brass light fixture, brass wall-mounted faucet, blue grasscloth with brass studs, and copper vessel sink
This is an example of a classic cloakroom in New York with recessed-panel cabinets, dark wood cabinets, a vessel sink, marble worktops, a built in vanity unit, wallpapered walls, blue walls and white worktops.
This is an example of a classic cloakroom in New York with recessed-panel cabinets, dark wood cabinets, a vessel sink, marble worktops, a built in vanity unit, wallpapered walls, blue walls and white worktops.
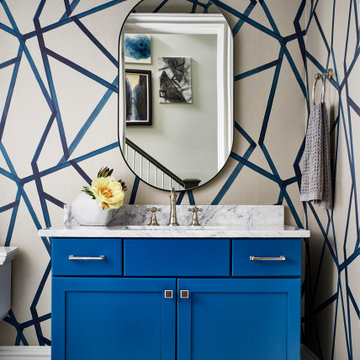
This is an example of a traditional cloakroom in Atlanta with blue cabinets, a freestanding vanity unit and wallpapered walls.
Pink, Blue Cloakroom Ideas and Designs
7
