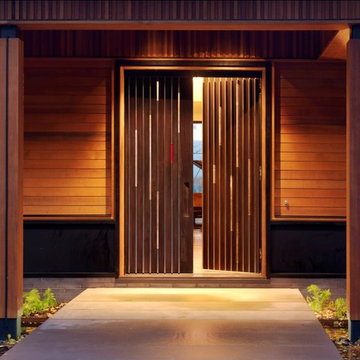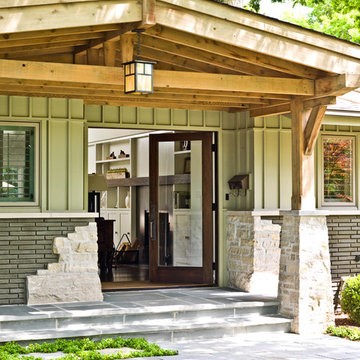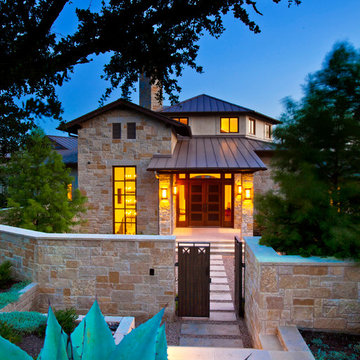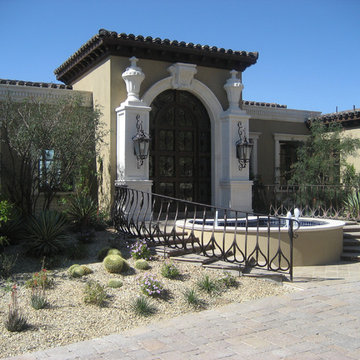Porch with a Double Front Door Ideas and Designs
Refine by:
Budget
Sort by:Popular Today
41 - 58 of 58 photos
Item 1 of 3
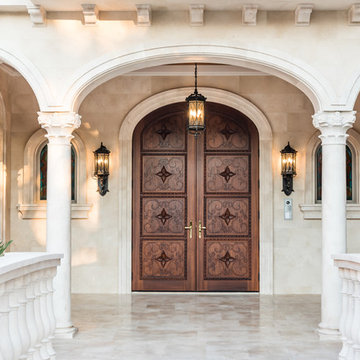
Photo of a mediterranean entrance in Miami with a double front door and a dark wood front door.
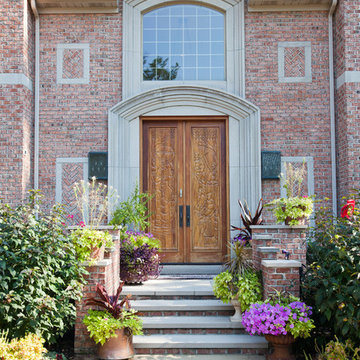
property owner
Inspiration for a classic entrance in Cleveland with a double front door and a medium wood front door.
Inspiration for a classic entrance in Cleveland with a double front door and a medium wood front door.
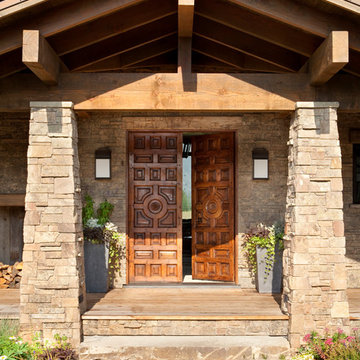
Design ideas for a rustic entrance in Other with a double front door and a medium wood front door.
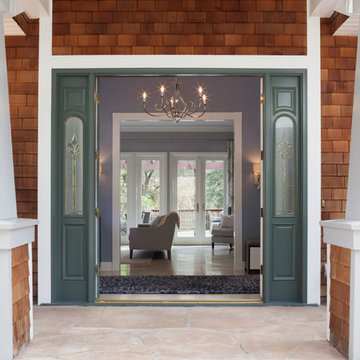
The tones of the entry doors and interior walls give a glimpse of the color scheme within the home, while the Twist Chandelier by Circa Lighting and the abstract area rug add a touch of glamour.
Photo: Caren Alpert
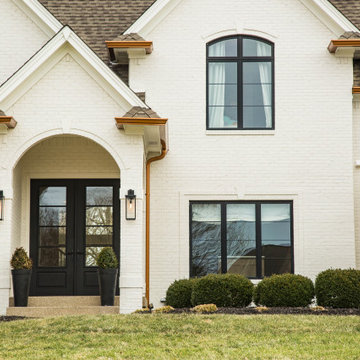
New double black entry doors provide a "pop" of color against the home's freshly painted white brick exterior.
Photo of a large classic porch in Indianapolis with a double front door and a black front door.
Photo of a large classic porch in Indianapolis with a double front door and a black front door.
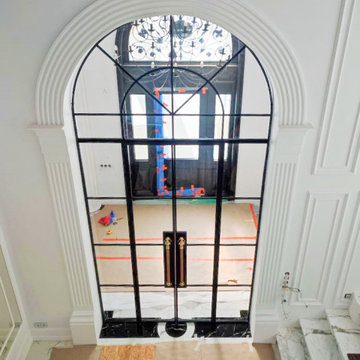
Arch-shaped steel doors, meticulously tailored to complement a stylish home, featuring gold handles custom-crafted to the client's specifications. Perfectly lends character to an elegant entrance
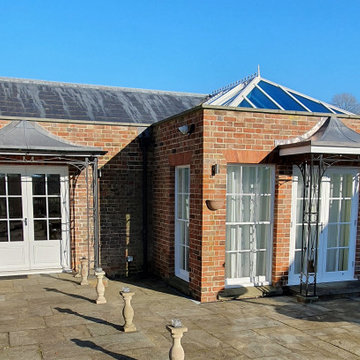
This client originally had a Deco design ironwork porch from us a few years ago and came back to us last year for another to match the first.
Both porches cover double French doors and provide shelter to the wooden famed doors along with shade into the property which is in a particularly sunny position.
The roofs were made slightly shallower than our 'typical' height to sit under the coping stone and allow for flashing. The client also opted to add white fascia boards to attach guttering - though this can be attached directly to the ringbeams of our roof frame and our glazing bar roof if preferred.
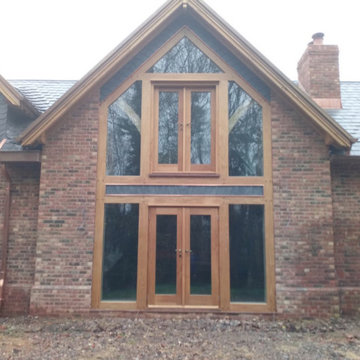
Oak framed glazed fronts
Oak frame, double glazing, solid oak capping boards, copper flashings and slate.
Inspiration for a medium sized contemporary porch in Oxfordshire with brown walls, a double front door, a dark wood front door, wood walls and feature lighting.
Inspiration for a medium sized contemporary porch in Oxfordshire with brown walls, a double front door, a dark wood front door, wood walls and feature lighting.
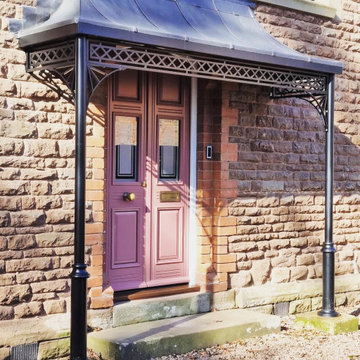
This beautiful ironwork porch was crafted using our popular Windsor columns, Georgian decorative frieze panels, sun ray spandrel brackets and our traditional curved and hipped roof frame which has been lined with tongue and groove board before being finished in lead.
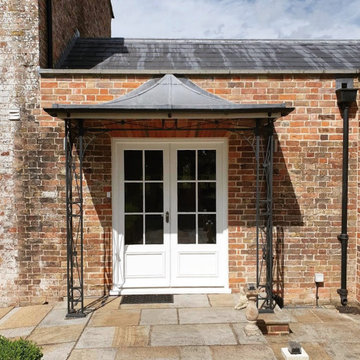
This client originally had a Deco design ironwork porch from us a few years ago and came back to us last year for another to match the first.
Both porches cover double French doors and provide shelter to the wooden famed doors along with shade into the property which is in a particularly sunny position.
The roofs were made slightly shallower than our 'typical' height to sit under the coping stone and allow for flashing. The client also opted to add white fascia boards to attach guttering - though this can be attached directly to the ringbeams of our roof frame and our glazing bar roof if preferred.
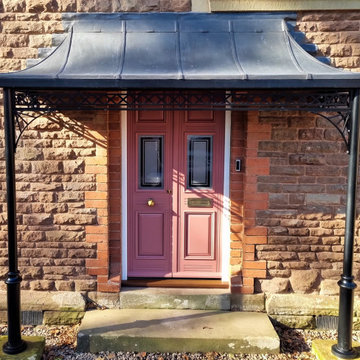
This beautiful ironwork porch was crafted using our popular Windsor columns, Georgian decorative frieze panels, sun ray spandrel brackets and our traditional curved and hipped roof frame which has been lined with tongue and groove board before being finished in lead.
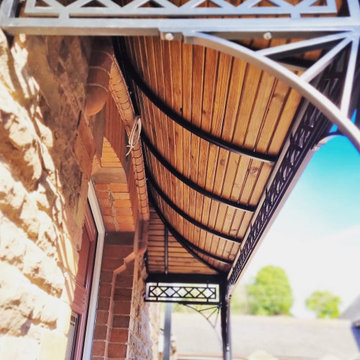
This beautiful ironwork porch was crafted using our popular Windsor columns, Georgian decorative frieze panels, sun ray spandrel brackets and our traditional curved and hipped roof frame which has been lined with tongue and groove board before being finished in lead.
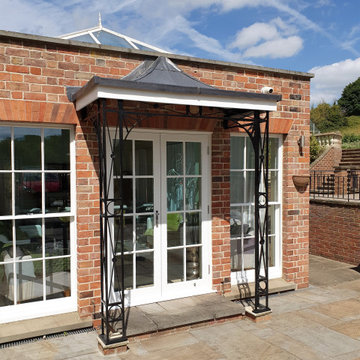
This client originally had a Deco design ironwork porch from us a few years ago and came back to us last year for another to match the first.
Both porches cover double French doors and provide shelter to the wooden famed doors along with shade into the property which is in a particularly sunny position.
The roofs were made slightly shallower than our 'typical' height to sit under the coping stone and allow for flashing. The client also opted to add white fascia boards to attach guttering - though this can be attached directly to the ringbeams of our roof frame and our glazing bar roof if preferred.
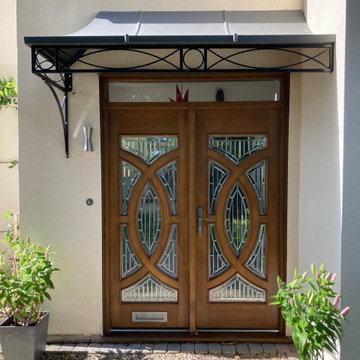
Our Nouveau ironwork design was chosen for this large corner door canopy, the design features a vesica piscis design, which beautifully mirrors the design in the double entry doors.
Porch with a Double Front Door Ideas and Designs
3
