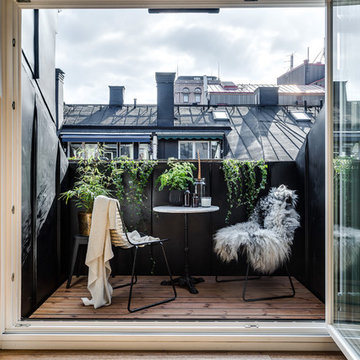Premium Balcony with No Cover Ideas and Designs
Refine by:
Budget
Sort by:Popular Today
21 - 40 of 422 photos
Item 1 of 3
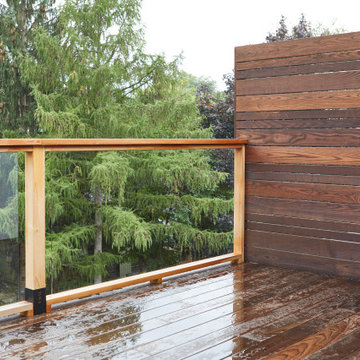
Believe it or not, this beautiful Roncesvalles home was once carved into three separate apartments. As a result, central to this renovation was the need to create a floor plan with a staircase to access all floors, space for a master bedroom and spacious ensuite on the second floor.
The kitchen was also repositioned from the back of the house to the front. It features a curved leather banquette nestled in the bay window, floor to ceiling millwork with a full pantry, integrated appliances, panel ready Sub Zero and expansive storage.
Custom fir windows and an oversized lift and slide glass door were used across the back of the house to bring in the light, call attention to the lush surroundings and provide access to the massive deck clad in thermally modified ash.
Now reclaimed as a single family home, the dwelling includes 4 bedrooms, 3 baths, a main floor mud room and an open, airy yoga retreat on the third floor with walkout deck and sweeping views of the backyard.
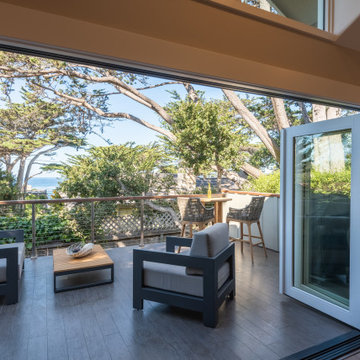
View from kitchen of the 16' accordion glass doors leading onto the balcony patio/deck on top of the garage.
Inspiration for a medium sized classic wire cable railing balcony in Other with no cover.
Inspiration for a medium sized classic wire cable railing balcony in Other with no cover.
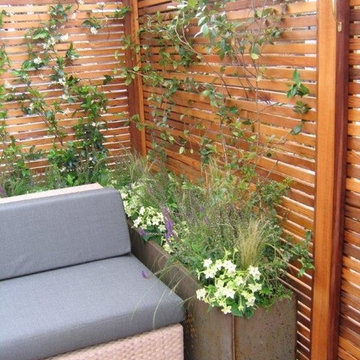
This tiny roof space was transformed to a private functional space in the middle of London's Urban Jungle, for a hip young family of four.
We used screening in western red cedar to create bespoke privacy trellis together with frosted perspex to allow light and to secure the boundaries which have a 6 story drop down to the basement area.
Corten steel planters on castors and loose fitting outdoor furniture allow the space to be re-modelled for different use such as functions or just for the family o chill and play.
Designed and build by Greenlinesdesign Ltd / Maria Örnberg
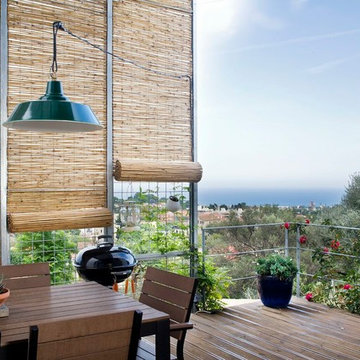
Meritxell Arjalaguer
Photo of a medium sized contemporary balcony in Barcelona with no cover and a bbq area.
Photo of a medium sized contemporary balcony in Barcelona with no cover and a bbq area.
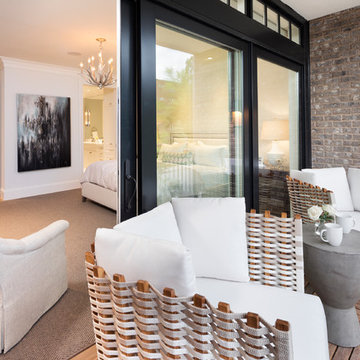
Builder: John Kraemer & Sons | Building Architecture: Charlie & Co. Design | Interiors: Martha O'Hara Interiors | Photography: Landmark Photography
Photo of a small classic balcony in Minneapolis with no cover.
Photo of a small classic balcony in Minneapolis with no cover.
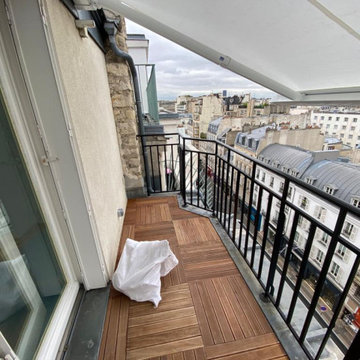
Photo Avant du Balcon
Small contemporary apartment metal railing balcony in Paris with no cover.
Small contemporary apartment metal railing balcony in Paris with no cover.
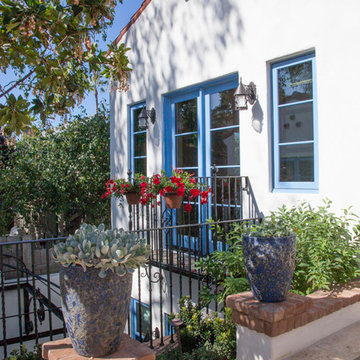
Kim Grant, Architect;
Elizabeth Barkett, Interior Designer - Ross Thiele & Sons Ltd.;
Theresa Clark, Landscape Architect;
Gail Owens, Photographer
Medium sized mediterranean balcony in San Diego with no cover.
Medium sized mediterranean balcony in San Diego with no cover.
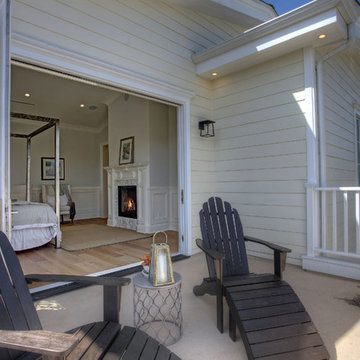
This is an example of a medium sized classic wood railing balcony in Los Angeles with no cover.
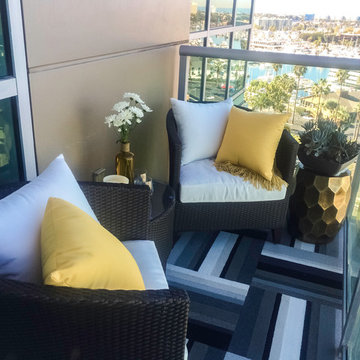
I designed a dynamic color scheme to emphasize the ocean hues of this 12th-story patio overlooking the marina and used Kannoa custom furniture because it's cozy, durable, and easy to keep clean. Carpet tiles step the design up a notch and are the envy of neighbors because they were custom cut on-site to fully cover the concrete patio floor creating a seamless indoor-outdoor space.
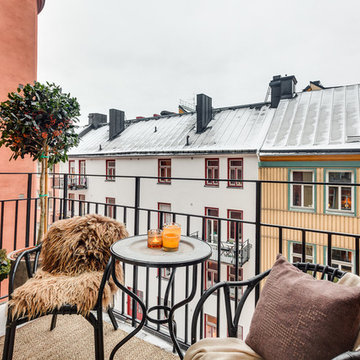
Henrik Nero
Inspiration for a medium sized scandinavian balcony in Stockholm with no cover.
Inspiration for a medium sized scandinavian balcony in Stockholm with no cover.
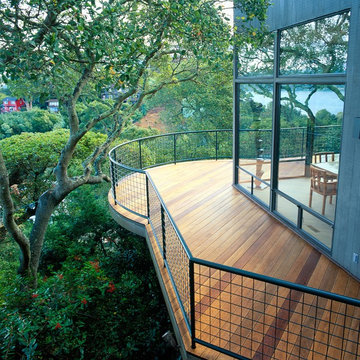
Sausalito, CA /
photo: Jay Graham
Constructed by 'All Decked Out' Marin County, CA. 384299
Inspiration for a medium sized contemporary private metal railing balcony in San Francisco with no cover.
Inspiration for a medium sized contemporary private metal railing balcony in San Francisco with no cover.
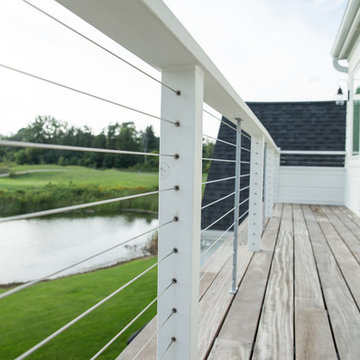
Lowell Custom Homes, Lake Geneva, WI.
Exterior deck on second flor with cable railing and wood deck flooring
Victoria McHugh Photography
Medium sized traditional balcony in Milwaukee with no cover.
Medium sized traditional balcony in Milwaukee with no cover.
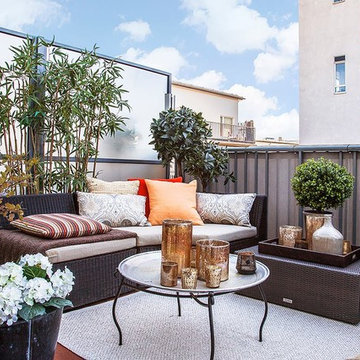
Design ideas for a medium sized contemporary balcony in Stockholm with a potted garden and no cover.
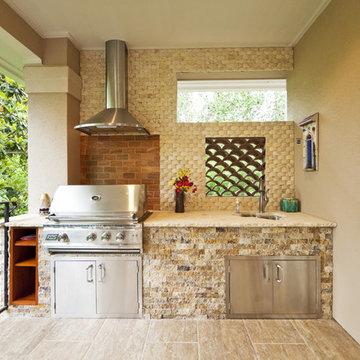
This fabulous Piney Point Remodel was designed by JMC Designs and built by Collinas design and Construction.
Inspiration for a medium sized mediterranean balcony in Houston with no cover and a bbq area.
Inspiration for a medium sized mediterranean balcony in Houston with no cover and a bbq area.
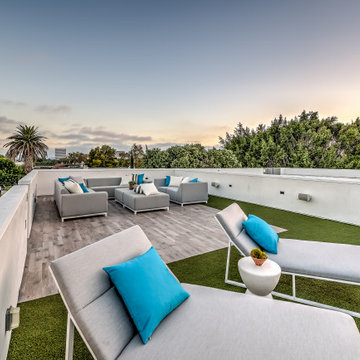
Features porcelain tile roof deck with synthetic grass. Offers sweeping views of the surrounding hills and city. Built in lighting and speakers cap off this one of kind space.
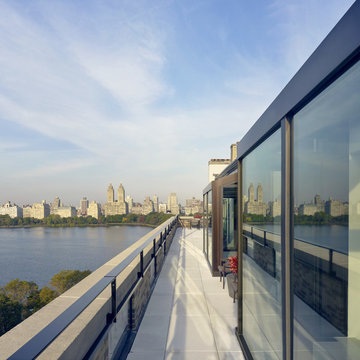
Built in 1925, this 15-story neo-Renaissance cooperative building is located on Fifth Avenue at East 93rd Street in Carnegie Hill. The corner penthouse unit has terraces on four sides, with views directly over Central Park and the city skyline beyond.
The project involved a gut renovation inside and out, down to the building structure, to transform the existing one bedroom/two bathroom layout into a two bedroom/three bathroom configuration which was facilitated by relocating the kitchen into the center of the apartment.
The new floor plan employs layers to organize space from living and lounge areas on the West side, through cooking and dining space in the heart of the layout, to sleeping quarters on the East side. A glazed entry foyer and steel clad “pod”, act as a threshold between the first two layers.
All exterior glazing, windows and doors were replaced with modern units to maximize light and thermal performance. This included erecting three new glass conservatories to create additional conditioned interior space for the Living Room, Dining Room and Master Bedroom respectively.
Materials for the living areas include bronzed steel, dark walnut cabinetry and travertine marble contrasted with whitewashed Oak floor boards, honed concrete tile, white painted walls and floating ceilings. The kitchen and bathrooms are formed from white satin lacquer cabinetry, marble, back-painted glass and Venetian plaster. Exterior terraces are unified with the conservatories by large format concrete paving and a continuous steel handrail at the parapet wall.
Photography by www.petermurdockphoto.com
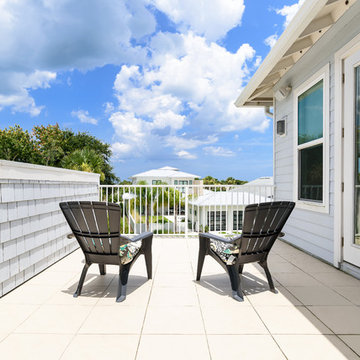
Jeff Westcott
Inspiration for a large coastal balcony in Jacksonville with no cover.
Inspiration for a large coastal balcony in Jacksonville with no cover.
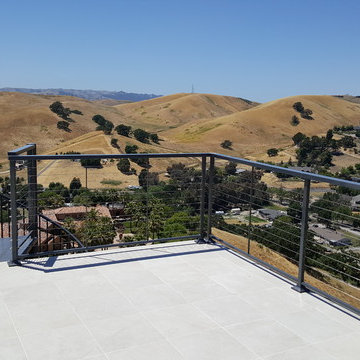
Impluvium Architecture
Location: Danville, CA, USA
Modern House with expansive views with metal, wood and cement plaster siding. The shed roof slope in various direction giving individual character to each space.
I was the Architect and helped coordinate with various sub-contractors. I also co-designed the project with various consultants including Interior and Landscape Design
Almost always and in this case I do my best to draw out the creativity of my clients, even when they think that they are not creative. This house is a perfect example of that with much of the client's vision and creative drive infused into the house.
Photographed by: Tim Haley
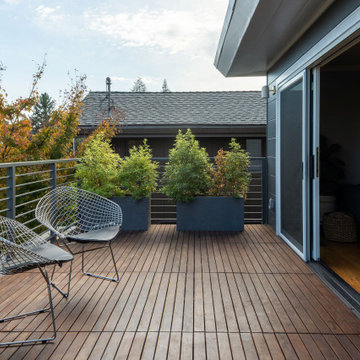
New Teak deck over garage
Photo of a medium sized contemporary metal railing balcony in San Francisco with no cover and feature lighting.
Photo of a medium sized contemporary metal railing balcony in San Francisco with no cover and feature lighting.
Premium Balcony with No Cover Ideas and Designs
2
