Premium Bathroom with a Hinged Door Ideas and Designs
Refine by:
Budget
Sort by:Popular Today
141 - 160 of 64,012 photos
Item 1 of 3
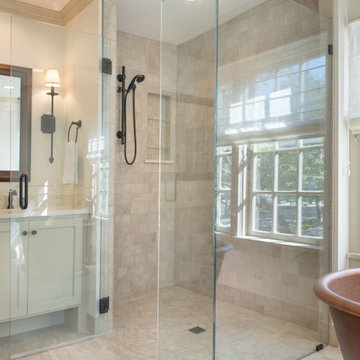
Traditional full bath in this Tudor home features built-in vanity and linen storage along with a walk-in curbless shower and pedestal copper bathtub. Oil-rubbed bronze fixtures and hardware complement the Tudor style of this home.
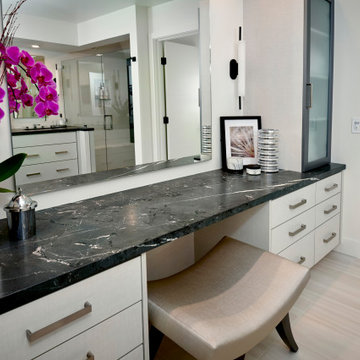
Master bathroom with textured countertops in a two toned black and white
Design ideas for a medium sized modern ensuite bathroom in Denver with flat-panel cabinets, white cabinets, an alcove shower, black tiles, porcelain tiles, white walls, porcelain flooring, a submerged sink, quartz worktops, beige floors, a hinged door, black worktops, double sinks and a built in vanity unit.
Design ideas for a medium sized modern ensuite bathroom in Denver with flat-panel cabinets, white cabinets, an alcove shower, black tiles, porcelain tiles, white walls, porcelain flooring, a submerged sink, quartz worktops, beige floors, a hinged door, black worktops, double sinks and a built in vanity unit.

Carrara marble walk-in shower with dual showering stations and floating slab bench.
Inspiration for a medium sized traditional ensuite bathroom in Seattle with recessed-panel cabinets, grey cabinets, a freestanding bath, a double shower, a two-piece toilet, white tiles, marble tiles, grey walls, marble flooring, a submerged sink, marble worktops, white floors, a hinged door, grey worktops, a shower bench, double sinks and a freestanding vanity unit.
Inspiration for a medium sized traditional ensuite bathroom in Seattle with recessed-panel cabinets, grey cabinets, a freestanding bath, a double shower, a two-piece toilet, white tiles, marble tiles, grey walls, marble flooring, a submerged sink, marble worktops, white floors, a hinged door, grey worktops, a shower bench, double sinks and a freestanding vanity unit.
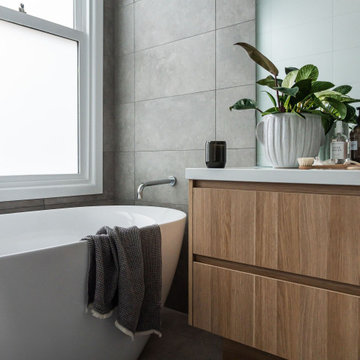
Bathroom featuring freestanding tub, stone grey 300x600 tiles, and chrome fittings. Naural oak custom cabinets
Medium sized contemporary shower room bathroom in Melbourne with light wood cabinets, a freestanding bath, a one-piece toilet, grey floors, a hinged door, double sinks and a floating vanity unit.
Medium sized contemporary shower room bathroom in Melbourne with light wood cabinets, a freestanding bath, a one-piece toilet, grey floors, a hinged door, double sinks and a floating vanity unit.
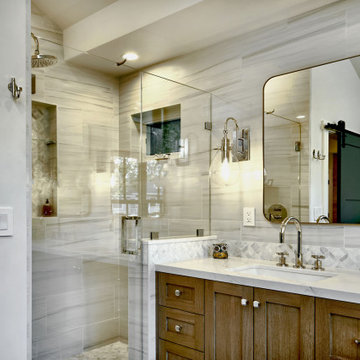
Inspiration for a medium sized contemporary ensuite bathroom in San Francisco with shaker cabinets, distressed cabinets, an alcove shower, a two-piece toilet, white tiles, porcelain tiles, white walls, light hardwood flooring, a submerged sink, engineered stone worktops, blue floors, a hinged door, white worktops, double sinks, a floating vanity unit and a vaulted ceiling.
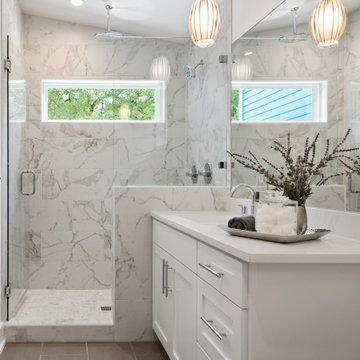
Each master bathroom marries quality function and design with high-grade materials that offer luxury and smart spatial planning.
Medium sized traditional ensuite bathroom in Austin with shaker cabinets, a submerged sink, engineered stone worktops, a hinged door, a single sink and a built in vanity unit.
Medium sized traditional ensuite bathroom in Austin with shaker cabinets, a submerged sink, engineered stone worktops, a hinged door, a single sink and a built in vanity unit.
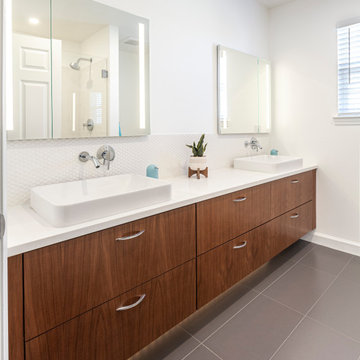
Photo of a medium sized midcentury ensuite bathroom in Detroit with flat-panel cabinets, brown cabinets, a walk-in shower, a one-piece toilet, white tiles, white walls, ceramic flooring, a vessel sink, engineered stone worktops, grey floors, a hinged door, white worktops, double sinks and a floating vanity unit.
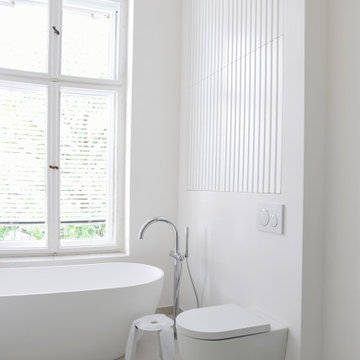
Die Anpassung des Innenraums war eine Herausforderung, da der ursprüngliche Raum (derzeit 140 m2) der Wohnung nur ein Teil des ursprünglichen Grundrisses aus der Vorkriegszeit ist, der etwa dreimal so groß war. Die vordere repräsentative Wohnung vor dem Zweiten Weltkrieg bestand aus mehreren großen Gästezimmern, einem Wohnzimmer, einem Raum für Bedienstete, Kücheneinrichtungen usw. Nach der Nachkriegsaufteilung verloren einige Räume ihre Funktion oder wurden chaotisch und hastig angepasst. Aus diesem Grund war eine der Annahmen der von Agi Kuczyńska entworfenen neuen Adaption die umfassende Rekonstruktion des Innenraums und dessen sinnvolle Funktion: Küche und Esszimmer wurden in den größten Raum verlegt. An die Stelle der ehemaligen Küche tritt jetzt ein eigenes Bad, dessen Eingang im Einbauschrank im Schlafzimmer des Eigentümers versteckt ist und für die Gäste unzugänglich und unsichtbar ist.

This 1000 sq. ft. one-bedroom apartment is located in a pre-war building on the Upper West Side. The owner's request was to design a space where every corner can be utilized. The project was an exciting challenge and required careful planning. The apartment contains multiple customized features like a wall developed as closet space and a bedroom divider and a hidden kitchen. It is a common space to the naked eye, but the more details are revealed as you move throughout the rooms.
Featured brands include: Dornbracht fixtures, Flos lighting, Design-Apart millwork, and Carrera marble.

While the majority of APD designs are created to meet the specific and unique needs of the client, this whole home remodel was completed in partnership with Black Sheep Construction as a high end house flip. From space planning to cabinet design, finishes to fixtures, appliances to plumbing, cabinet finish to hardware, paint to stone, siding to roofing; Amy created a design plan within the contractor’s remodel budget focusing on the details that would be important to the future home owner. What was a single story house that had fallen out of repair became a stunning Pacific Northwest modern lodge nestled in the woods!

This project was a joy to work on, as we married our firm’s modern design aesthetic with the client’s more traditional and rustic taste. We gave new life to all three bathrooms in her home, making better use of the space in the powder bathroom, optimizing the layout for a brother & sister to share a hall bath, and updating the primary bathroom with a large curbless walk-in shower and luxurious clawfoot tub. Though each bathroom has its own personality, we kept the palette cohesive throughout all three.

This is an example of a medium sized country shower room bathroom in Chicago with recessed-panel cabinets, white cabinets, an alcove shower, grey walls, marble flooring, a submerged sink, engineered stone worktops, white floors, a hinged door, grey worktops, double sinks and a built in vanity unit.

Inspiration for a medium sized contemporary ensuite bathroom in Orange County with flat-panel cabinets, grey cabinets, a freestanding bath, a corner shower, a two-piece toilet, white tiles, marble tiles, grey walls, porcelain flooring, a submerged sink, engineered stone worktops, grey floors, a hinged door, white worktops, an enclosed toilet, double sinks and a built in vanity unit.
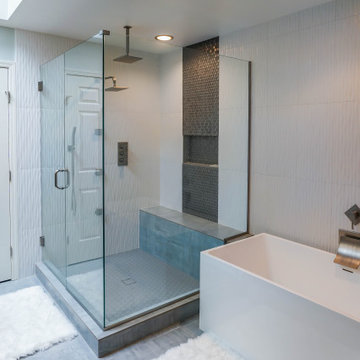
The main focus of this contemporary monochromatic bathroom is the spacious frameless shower with an extended shower bench. It is complemented by other minimalist features such as the modern and angular tub and the beautiful textured and heated tile flooring. The elegant white wavy tiles and the metal-glass glazed hexagon deco strip add to the sophisticated look of the bathroom. Finally, the stylish LED lights, modern floating cabinets, and premium quality brushed nickel faucets and drawer pulls tie the whole spa look together.

Newly constructed double vanity bath with separate soaking tub and shower for two teenage sisters. Subway tile, herringbone tile, porcelain handle lever faucets, and schoolhouse style light fixtures give a vintage twist to a contemporary bath.
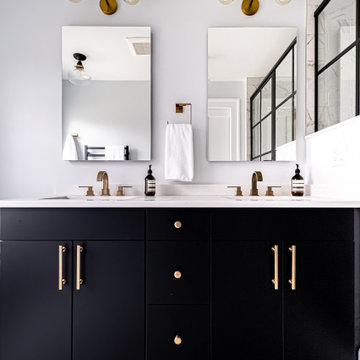
Modern black and white en-suite with basket weave floor tile, black double vanity with slab doors and a large shower with black metropolitan glass enclosure.
Photos by VLG Photography

Modern black and white en-suite with basket weave floor tile, black double vanity with slab doors and a large shower with black metropolitan glass enclosure.
Photos by VLG Photography
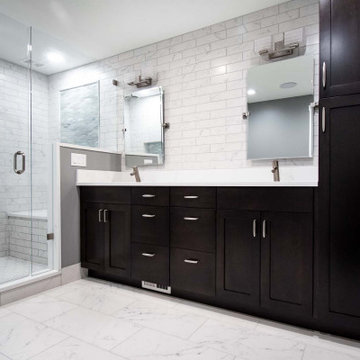
Complete remodel of large master bathroom with modern look. Espresso colored vanity with tall storage. Double undermount sinks with brushed nickel fixtures, marble quartz countertops. Shower with Carrara marble tile, elongated hex glass tile picture frame accent, ceiling mounted rain head. New modern can lights. Also created custom closet system with his/her sides. Updated bedroom with low pile modern carpet, pendant lighting, and new paint.
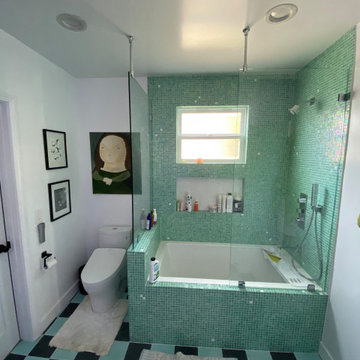
Complete Master Btroom remodel. Client just bought this home a year ago, but want to make this new bathroom her style. Very fun and a more beach feel
Design ideas for a medium sized world-inspired ensuite bathroom in Los Angeles with flat-panel cabinets, brown cabinets, a submerged bath, a shower/bath combination, a two-piece toilet, green tiles, mosaic tiles, beige walls, porcelain flooring, a submerged sink, solid surface worktops, multi-coloured floors, a hinged door, white worktops, double sinks and a floating vanity unit.
Design ideas for a medium sized world-inspired ensuite bathroom in Los Angeles with flat-panel cabinets, brown cabinets, a submerged bath, a shower/bath combination, a two-piece toilet, green tiles, mosaic tiles, beige walls, porcelain flooring, a submerged sink, solid surface worktops, multi-coloured floors, a hinged door, white worktops, double sinks and a floating vanity unit.

Design ideas for a large contemporary ensuite bathroom in New York with flat-panel cabinets, beige cabinets, a double shower, a two-piece toilet, white tiles, mirror tiles, white walls, mosaic tile flooring, a vessel sink, engineered stone worktops, white floors, a hinged door, white worktops, a shower bench, a single sink, a floating vanity unit and a vaulted ceiling.
Premium Bathroom with a Hinged Door Ideas and Designs
8

 Shelves and shelving units, like ladder shelves, will give you extra space without taking up too much floor space. Also look for wire, wicker or fabric baskets, large and small, to store items under or next to the sink, or even on the wall.
Shelves and shelving units, like ladder shelves, will give you extra space without taking up too much floor space. Also look for wire, wicker or fabric baskets, large and small, to store items under or next to the sink, or even on the wall.  The sink, the mirror, shower and/or bath are the places where you might want the clearest and strongest light. You can use these if you want it to be bright and clear. Otherwise, you might want to look at some soft, ambient lighting in the form of chandeliers, short pendants or wall lamps. You could use accent lighting around your bath in the form to create a tranquil, spa feel, as well.
The sink, the mirror, shower and/or bath are the places where you might want the clearest and strongest light. You can use these if you want it to be bright and clear. Otherwise, you might want to look at some soft, ambient lighting in the form of chandeliers, short pendants or wall lamps. You could use accent lighting around your bath in the form to create a tranquil, spa feel, as well. 