Premium Bathroom with a Pedestal Sink Ideas and Designs
Refine by:
Budget
Sort by:Popular Today
61 - 80 of 3,953 photos
Item 1 of 3
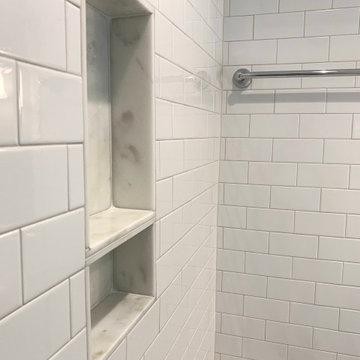
1920' master bath remodel in Kansas City Missouri
Design ideas for a medium sized classic ensuite bathroom in Kansas City with an alcove shower, a one-piece toilet, white tiles, ceramic tiles, green walls, marble flooring, a pedestal sink, grey floors and a hinged door.
Design ideas for a medium sized classic ensuite bathroom in Kansas City with an alcove shower, a one-piece toilet, white tiles, ceramic tiles, green walls, marble flooring, a pedestal sink, grey floors and a hinged door.
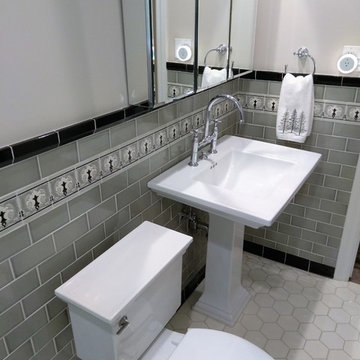
This bathroom was a dated mish-mash (see Before Pics!) We decided to design it with mission/arts & crafts style tiles & include the farmhouse window frame(s) that go throughout the house. It's a pretty space now!

Guest bathroom. Photo: Nick Glimenakis
This is an example of a medium sized contemporary bathroom in New York with a built-in bath, a shower/bath combination, a wall mounted toilet, blue tiles, ceramic tiles, blue walls, marble flooring, a pedestal sink, grey floors, a shower curtain and white worktops.
This is an example of a medium sized contemporary bathroom in New York with a built-in bath, a shower/bath combination, a wall mounted toilet, blue tiles, ceramic tiles, blue walls, marble flooring, a pedestal sink, grey floors, a shower curtain and white worktops.
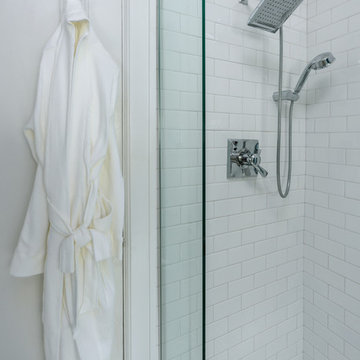
Detail of shower showing a hand-held faucet in addition to the wall faucet.
Inspiration for a medium sized classic bathroom in St Louis with white cabinets, a built-in shower, a two-piece toilet, white tiles, ceramic tiles, grey walls, marble flooring, a pedestal sink, grey floors and an open shower.
Inspiration for a medium sized classic bathroom in St Louis with white cabinets, a built-in shower, a two-piece toilet, white tiles, ceramic tiles, grey walls, marble flooring, a pedestal sink, grey floors and an open shower.
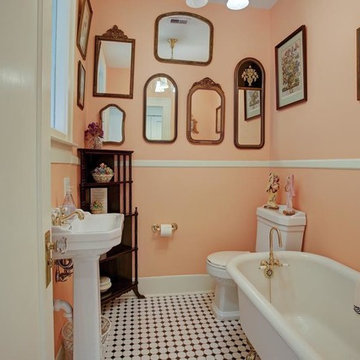
Architect: Morningside Architects, LLP
Contractor: Ista Construction Inc.
Photos: HAR
Design ideas for a small classic bathroom in Houston with a claw-foot bath, a two-piece toilet, black and white tiles, ceramic tiles, pink walls, mosaic tile flooring and a pedestal sink.
Design ideas for a small classic bathroom in Houston with a claw-foot bath, a two-piece toilet, black and white tiles, ceramic tiles, pink walls, mosaic tile flooring and a pedestal sink.
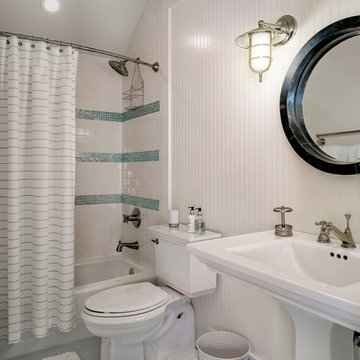
Guest suite bathroom over garage has painted wood floors and bead board walls. Love the tile design in the shower/tub, the wall sconces and the pedestal sink.
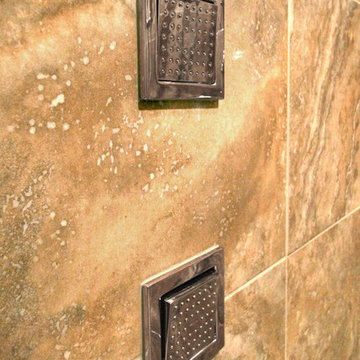
It’s no surprise these Hanover clients reached out to Cathy and Ed of Renovisions for design and build services as they wanted a local professional bath specialist to turn their plain builder-grade bath into a luxurious handicapped accessible master bath.
Renovisions had safety and universal design in mind while creating this customized two-person super shower and well-appointed master bath so their clients could escape to a special place to relax and energize their senses while also helping to conserve time and water as it is used simultaneously by them.
This completely water proofed spacious 4’x8’ walk-in curb-less shower with lineal drain system and larger format porcelain tiles was a must have for our senior client –with larger tiles there are less grout lines, easier to clean and easier to maneuver using a walker to enter and exit the master bath.
Renovisions collaborated with their clients to design a spa-like bath with several amenities and added conveniences with safety considerations. The bench seat that spans the width of the wall was a great addition to the shower. It’s a comfortable place to sit down and stretch out and also to keep warm as electric mesh warming materials were used along with a programmable thermostat to keep these homeowners toasty and cozy!
Careful attention to all of the details in this master suite created a peaceful and elegant environment that, simply put, feels divine. Adding details such as the warming towel rack, mosaic tiled shower niche, shiny polished chrome decorative safety grab bars that also serve as towel racks and a towel rack inside the shower area added a measure of style. A stately framed mirror over the pedestal sink matches the warm white painted finish of the linen storage cabinetry that provides functionality and good looks to this space. Pull-down safety grab bars on either side of the comfort height high-efficiency toilet was essential to keep safety as a top priority.
Water, water everywhere for this well deserving couple – multiple shower heads enhances the bathing experience for our client with mobility issues as 54 soft sprays from each wall jet provide a soothing and cleansing effect – a great choice because they do not require gripping and manipulating handles yet provide a sleek look with easy cleaning. The thermostatic valve maintains desired water temperature and volume controls allows the bather to utilize the adjustable hand-held shower on a slide-bar- an ideal fixture to shower and spray down shower area when done.
A beautiful, frameless clear glass enclosure maintains a clean, open look without taking away from the stunning and richly grained marble-look tiles and decorative elements inside the shower. In addition to its therapeutic value, this shower is truly a design focal point of the master bath with striking tile work, beautiful chrome fixtures including several safety grab bars adding aesthetic value as well as safety benefits.
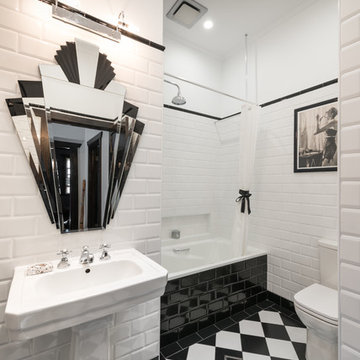
Designed and built by the Brilliant SA team. Copyright Brilliant SA
Design ideas for a small contemporary ensuite bathroom in Other with a pedestal sink, a built-in bath, a shower/bath combination, a two-piece toilet, white tiles, metro tiles and white walls.
Design ideas for a small contemporary ensuite bathroom in Other with a pedestal sink, a built-in bath, a shower/bath combination, a two-piece toilet, white tiles, metro tiles and white walls.

Experience sleek and modern design with our contemporary Executive Suite Bathroom Makeover.
Inspiration for a small modern family bathroom in San Francisco with recessed-panel cabinets, light wood cabinets, a japanese bath, white tiles, wood-effect tiles, white walls, ceramic flooring, a pedestal sink, tiled worktops, a sliding door, white worktops, a wall niche, double sinks and a freestanding vanity unit.
Inspiration for a small modern family bathroom in San Francisco with recessed-panel cabinets, light wood cabinets, a japanese bath, white tiles, wood-effect tiles, white walls, ceramic flooring, a pedestal sink, tiled worktops, a sliding door, white worktops, a wall niche, double sinks and a freestanding vanity unit.

Photo : Romain Ricard
Photo of a medium sized contemporary ensuite bathroom in Paris with open cabinets, white cabinets, a claw-foot bath, a shower/bath combination, beige tiles, ceramic tiles, white walls, ceramic flooring, a pedestal sink, solid surface worktops, beige floors, an open shower, white worktops, a single sink and a freestanding vanity unit.
Photo of a medium sized contemporary ensuite bathroom in Paris with open cabinets, white cabinets, a claw-foot bath, a shower/bath combination, beige tiles, ceramic tiles, white walls, ceramic flooring, a pedestal sink, solid surface worktops, beige floors, an open shower, white worktops, a single sink and a freestanding vanity unit.
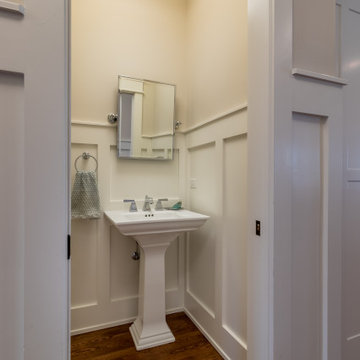
Small rural bathroom in Chicago with shaker cabinets, white cabinets, a pedestal sink, solid surface worktops, brown floors, white worktops, a single sink, a freestanding vanity unit, a wallpapered ceiling, a one-piece toilet, white walls, medium hardwood flooring and wallpapered walls.
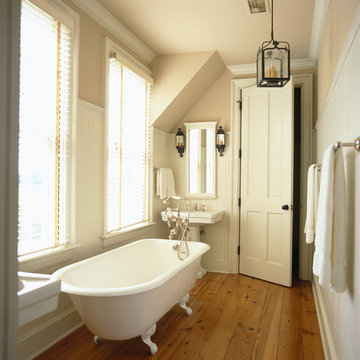
Photo Credit: Nancy Hill
Inspiration for a medium sized rural ensuite bathroom in New York with a pedestal sink, a claw-foot bath, beige walls and medium hardwood flooring.
Inspiration for a medium sized rural ensuite bathroom in New York with a pedestal sink, a claw-foot bath, beige walls and medium hardwood flooring.
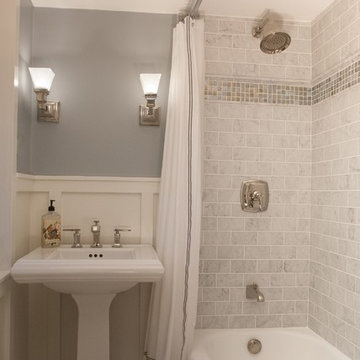
A farmhouse bathroom with marble tile, polished nickel fixtures, and white board and batten
This is an example of a small rural bathroom in Philadelphia with a pedestal sink, a shower/bath combination, a two-piece toilet, grey tiles, metro tiles, grey walls, marble flooring, an alcove bath, grey floors and a shower curtain.
This is an example of a small rural bathroom in Philadelphia with a pedestal sink, a shower/bath combination, a two-piece toilet, grey tiles, metro tiles, grey walls, marble flooring, an alcove bath, grey floors and a shower curtain.
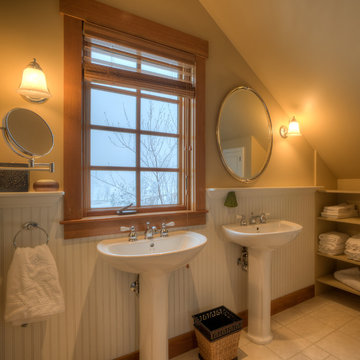
Bath
Photography by Lucas Henning.
Medium sized country ensuite bathroom in Seattle with a pedestal sink, raised-panel cabinets, white cabinets, porcelain flooring and beige floors.
Medium sized country ensuite bathroom in Seattle with a pedestal sink, raised-panel cabinets, white cabinets, porcelain flooring and beige floors.
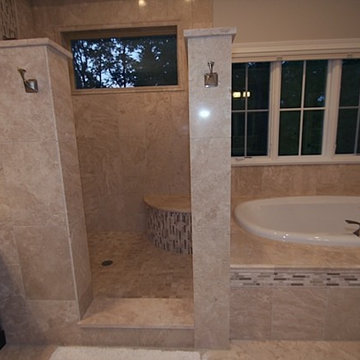
Photo of a medium sized contemporary ensuite bathroom in Chicago with recessed-panel cabinets, dark wood cabinets, a built-in bath, a corner shower, beige tiles, brown tiles, white tiles, mosaic tiles, beige walls, travertine flooring, a pedestal sink and limestone worktops.
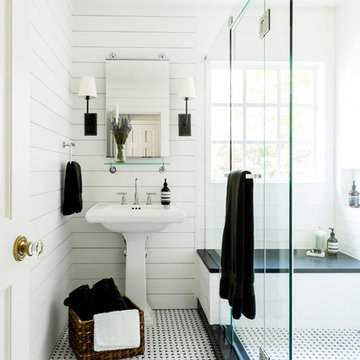
After purchasing this home my clients wanted to update the house to their lifestyle and taste. We remodeled the home to enhance the master suite, all bathrooms, paint, lighting, and furniture.
Photography: Michael Wiltbank
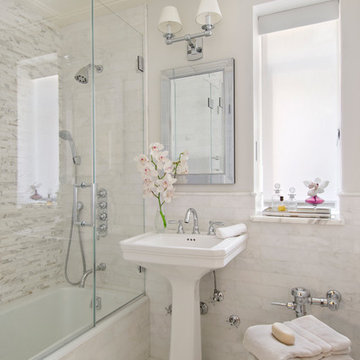
Small traditional shower room bathroom in Salt Lake City with an alcove bath, a shower/bath combination, a bidet, beige tiles, stone tiles, white walls, a pedestal sink, a sliding door, pebble tile flooring, solid surface worktops, white floors and white worktops.
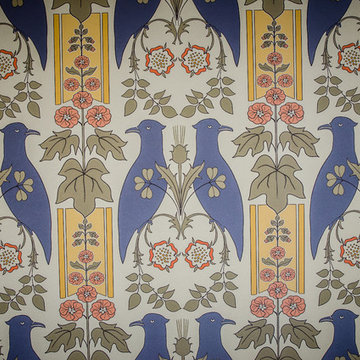
Paper hanger: Robert Hayes
Photographer: AJ Randazzo
Design ideas for a medium sized victorian shower room bathroom in Chicago with a built-in shower, a two-piece toilet, grey tiles, metro tiles, multi-coloured walls, marble flooring and a pedestal sink.
Design ideas for a medium sized victorian shower room bathroom in Chicago with a built-in shower, a two-piece toilet, grey tiles, metro tiles, multi-coloured walls, marble flooring and a pedestal sink.
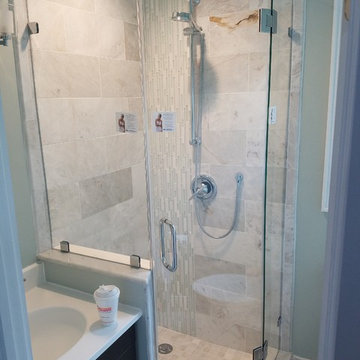
frameless shower door, Custom neoagle corner shower where we custom cut kneewall saddle to accommodate where the kneewall saddle doesn't meet glass at 90 degrees.
(888) 83-glass
NJGlassDoors.com

This project was focused on eeking out space for another bathroom for this growing family. The three bedroom, Craftsman bungalow was originally built with only one bathroom, which is typical for the era. The challenge was to find space without compromising the existing storage in the home. It was achieved by claiming the closet areas between two bedrooms, increasing the original 29" depth and expanding into the larger of the two bedrooms. The result was a compact, yet efficient bathroom. Classic finishes are respectful of the vernacular and time period of the home.
Premium Bathroom with a Pedestal Sink Ideas and Designs
4

 Shelves and shelving units, like ladder shelves, will give you extra space without taking up too much floor space. Also look for wire, wicker or fabric baskets, large and small, to store items under or next to the sink, or even on the wall.
Shelves and shelving units, like ladder shelves, will give you extra space without taking up too much floor space. Also look for wire, wicker or fabric baskets, large and small, to store items under or next to the sink, or even on the wall.  The sink, the mirror, shower and/or bath are the places where you might want the clearest and strongest light. You can use these if you want it to be bright and clear. Otherwise, you might want to look at some soft, ambient lighting in the form of chandeliers, short pendants or wall lamps. You could use accent lighting around your bath in the form to create a tranquil, spa feel, as well.
The sink, the mirror, shower and/or bath are the places where you might want the clearest and strongest light. You can use these if you want it to be bright and clear. Otherwise, you might want to look at some soft, ambient lighting in the form of chandeliers, short pendants or wall lamps. You could use accent lighting around your bath in the form to create a tranquil, spa feel, as well. 