Premium Bathroom with a Sliding Door Ideas and Designs
Refine by:
Budget
Sort by:Popular Today
121 - 140 of 10,471 photos
Item 1 of 3
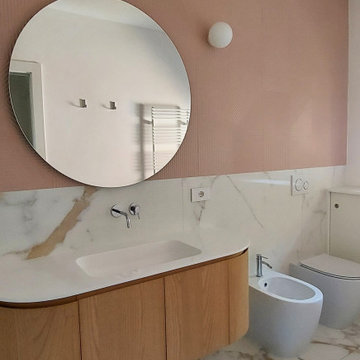
Photo of a medium sized contemporary shower room bathroom in Milan with flat-panel cabinets, light wood cabinets, a built-in shower, a bidet, white tiles, marble tiles, pink walls, ceramic flooring, an integrated sink, white floors, a sliding door, white worktops, a wall niche, a single sink and a floating vanity unit.
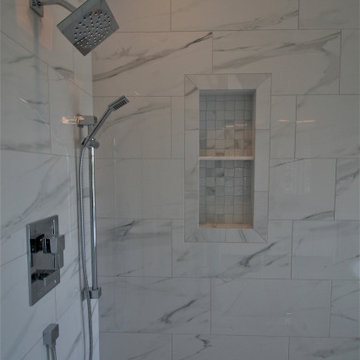
Complete remodel of Master Bathroom
Design ideas for a medium sized contemporary ensuite bathroom in Other with shaker cabinets, white cabinets, a freestanding bath, a corner shower, a two-piece toilet, white tiles, porcelain tiles, white walls, porcelain flooring, a submerged sink, marble worktops, white floors, a sliding door, white worktops, a wall niche, double sinks, a freestanding vanity unit and a vaulted ceiling.
Design ideas for a medium sized contemporary ensuite bathroom in Other with shaker cabinets, white cabinets, a freestanding bath, a corner shower, a two-piece toilet, white tiles, porcelain tiles, white walls, porcelain flooring, a submerged sink, marble worktops, white floors, a sliding door, white worktops, a wall niche, double sinks, a freestanding vanity unit and a vaulted ceiling.
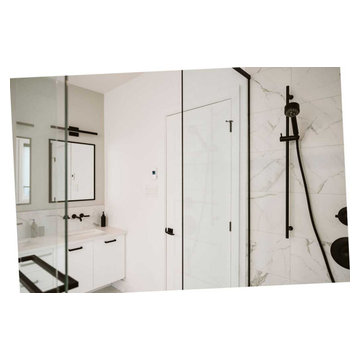
Black and white, two opposites that go together in this bathroom design. The elements, all linked by those two colors offer us a breathtaking room!
--
Noir et blanc, deux opposés qui font la paire dans ce design de salle de bain. Les éléments tout liés par ses deux couleurs nous offrent une pièce à couper le souffle!

DHV Architects have designed the new second floor at this large detached house in Henleaze, Bristol. The brief was to fit a generous master bedroom and a high end bathroom into the loft space. Crittall style glazing combined with mono chromatic colours create a sleek contemporary feel. A large rear dormer with an oversized window make the bedroom light and airy.
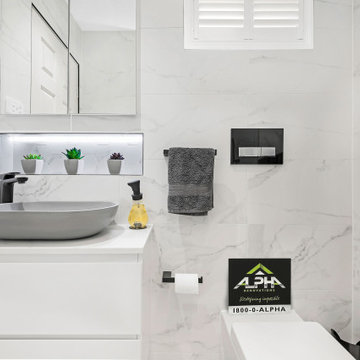
Design ideas for a small modern shower room bathroom in Sydney with flat-panel cabinets, white cabinets, a corner shower, a one-piece toilet, white tiles, porcelain tiles, white walls, porcelain flooring, a console sink, engineered stone worktops, white floors, a sliding door, white worktops, a wall niche, a single sink and a freestanding vanity unit.

This Altadena home is the perfect example of modern farmhouse flair. The powder room flaunts an elegant mirror over a strapping vanity; the butcher block in the kitchen lends warmth and texture; the living room is replete with stunning details like the candle style chandelier, the plaid area rug, and the coral accents; and the master bathroom’s floor is a gorgeous floor tile.
Project designed by Courtney Thomas Design in La Cañada. Serving Pasadena, Glendale, Monrovia, San Marino, Sierra Madre, South Pasadena, and Altadena.
For more about Courtney Thomas Design, click here: https://www.courtneythomasdesign.com/
To learn more about this project, click here:
https://www.courtneythomasdesign.com/portfolio/new-construction-altadena-rustic-modern/
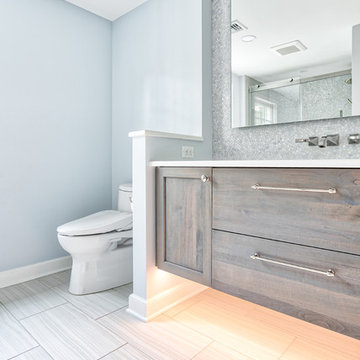
Floating vanity with large back-lit mirror
Photos by Chris Veith
Design ideas for a medium sized traditional family bathroom in New York with shaker cabinets, a built-in bath, a shower/bath combination, a two-piece toilet, mosaic tiles, purple walls, a submerged sink, a sliding door and white worktops.
Design ideas for a medium sized traditional family bathroom in New York with shaker cabinets, a built-in bath, a shower/bath combination, a two-piece toilet, mosaic tiles, purple walls, a submerged sink, a sliding door and white worktops.
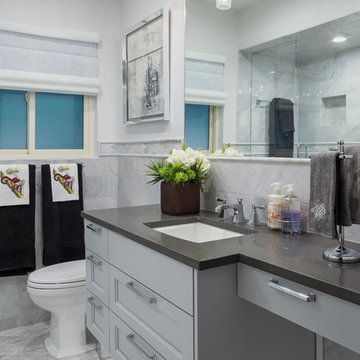
Jeff Morris
Polshed White Carrara tile
Kohler faucet
Connely two piece toilet
Kichler Sconce
Cabinetry by Irie Cabinets - Denver
Linens from the Brass Bed in Cherry Creek
Flowers by Becks Silk Plants
Atlas Sutton Pulls

This is an example of a medium sized contemporary shower room bathroom in Frankfurt with a freestanding bath, a built-in shower, a wall mounted toilet, grey tiles, a vessel sink, grey floors, open cabinets, light wood cabinets, grey walls, slate flooring, wooden worktops, brown worktops and a sliding door.
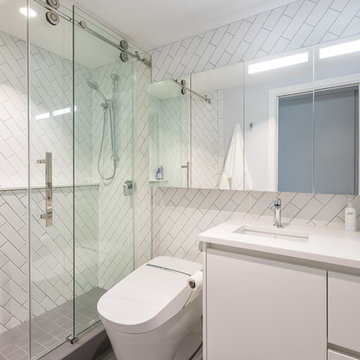
Derek Stevens
Small contemporary bathroom in Vancouver with flat-panel cabinets, white cabinets, an alcove shower, a one-piece toilet, white tiles, ceramic tiles, white walls, porcelain flooring, a submerged sink, engineered stone worktops, a sliding door and white worktops.
Small contemporary bathroom in Vancouver with flat-panel cabinets, white cabinets, an alcove shower, a one-piece toilet, white tiles, ceramic tiles, white walls, porcelain flooring, a submerged sink, engineered stone worktops, a sliding door and white worktops.
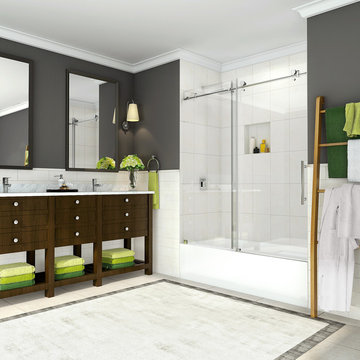
With its clean lines and striking hardware, the 60 in. x 60 in. Coraline Completely Frameless Sliding Tub Door will instantly beautify your bathtub and create the ultimate modern showering experience. Highlighted by its refined stainless steel dual-wheel smooth and silent gliding motion, the Coraline is comprised of thick StarCast coated 3/8 in. tempered glass, ensuring your Aston tub door stays beautiful for years to come. The Coraline tub door’s hardware can be cut down by 4 in. – fitting bathtub alcoves as narrow as 56 in. It’s designed for either left or right installation and will create an open, minimalist feel for your bathroom’s design.
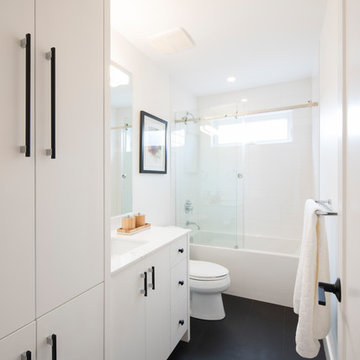
Reka Ivany Photography
This is an example of a medium sized traditional ensuite bathroom in Vancouver with flat-panel cabinets, white cabinets, an alcove bath, a built-in shower, a one-piece toilet, white tiles, metro tiles, white walls, porcelain flooring, a submerged sink, quartz worktops, black floors and a sliding door.
This is an example of a medium sized traditional ensuite bathroom in Vancouver with flat-panel cabinets, white cabinets, an alcove bath, a built-in shower, a one-piece toilet, white tiles, metro tiles, white walls, porcelain flooring, a submerged sink, quartz worktops, black floors and a sliding door.

Embrace the beauty of traditional interiors with our expert remodeling services. From kitchen makeovers to bathroom renovations, we specialize in creating stylish and functional spaces that elevate your home's charm.

We upgraded this 380 sq. Koreatown condo with a modern style and features. To begin with, the kitchen has new semi-glossy beige/green flat panel cabinets. We installed premium quality Bosch appliances including an electric stovetop, range hood, microwave, and dishwasher. The kitchen has a beautiful stone countertop, deep stainless steel sink, matte black faucet, and bar countertop. The bedroom/living room space of the condo received a new fresh coat of paint, base modeling, a new rectangular Milgard window, and a new ductless A/C. The gorgeous bathroom received a major upgrade with a large LED mirror vanity, a floating wood vanity, stone countertop with a deep drop-in sink. For the bathroom, we installed a high-tech one-piece toilet, a new shower enclosure with 3/8 tempered glass, a dual shower head system with a waterfall head and handheld sprayer, a custom shower niche, and beautiful stone tiles. We installed 15 recessed lights, replaced the 100 AMP sub panel, new circuits, 20 outlets, and new exhaust vents.

Design ideas for a small contemporary shower room bathroom in Toulouse with louvered cabinets, light wood cabinets, a built-in shower, a wall mounted toilet, blue tiles, mosaic tiles, blue walls, ceramic flooring, a submerged sink, solid surface worktops, beige floors, a sliding door, white worktops, a single sink and a built in vanity unit.
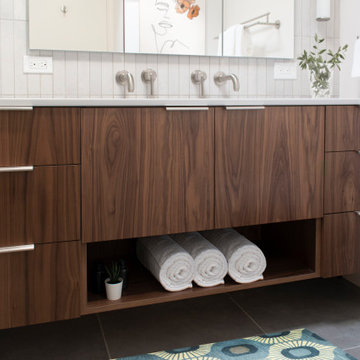
Custom mid-century modern family bath combines modern touches with timeless style.
Photo of a small midcentury ensuite bathroom in Chicago with flat-panel cabinets, medium wood cabinets, a one-piece toilet, white tiles, porcelain tiles, white walls, porcelain flooring, an integrated sink, solid surface worktops, grey floors, white worktops, double sinks, a freestanding vanity unit, an alcove bath, a shower/bath combination and a sliding door.
Photo of a small midcentury ensuite bathroom in Chicago with flat-panel cabinets, medium wood cabinets, a one-piece toilet, white tiles, porcelain tiles, white walls, porcelain flooring, an integrated sink, solid surface worktops, grey floors, white worktops, double sinks, a freestanding vanity unit, an alcove bath, a shower/bath combination and a sliding door.
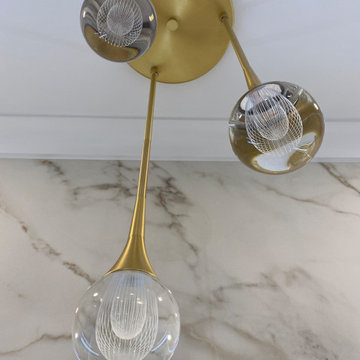
Master Bath in Large Format Porcelain.
This is an example of a large ensuite bathroom in Other with flat-panel cabinets, a freestanding bath, an alcove shower, a two-piece toilet, beige walls, porcelain flooring, a submerged sink, tiled worktops, a sliding door, an enclosed toilet, double sinks and a built in vanity unit.
This is an example of a large ensuite bathroom in Other with flat-panel cabinets, a freestanding bath, an alcove shower, a two-piece toilet, beige walls, porcelain flooring, a submerged sink, tiled worktops, a sliding door, an enclosed toilet, double sinks and a built in vanity unit.

Liadesign
Design ideas for a small contemporary shower room bathroom in Milan with flat-panel cabinets, blue cabinets, an alcove shower, a two-piece toilet, beige tiles, porcelain tiles, blue walls, porcelain flooring, a vessel sink, solid surface worktops, multi-coloured floors, a sliding door, black worktops, a shower bench, a single sink, a floating vanity unit and a drop ceiling.
Design ideas for a small contemporary shower room bathroom in Milan with flat-panel cabinets, blue cabinets, an alcove shower, a two-piece toilet, beige tiles, porcelain tiles, blue walls, porcelain flooring, a vessel sink, solid surface worktops, multi-coloured floors, a sliding door, black worktops, a shower bench, a single sink, a floating vanity unit and a drop ceiling.

This beautiful Vienna, VA needed a two-story addition on the existing home frame.
Our expert team designed and built this major project with many new features.
This remodel project includes three bedrooms, staircase, two full bathrooms, and closets including two walk-in closets. Plenty of storage space is included in each vanity along with plenty of lighting using sconce lights.
Three carpeted bedrooms with corresponding closets. Master bedroom with his and hers walk-in closets, master bathroom with double vanity and standing shower and separate toilet room. Bathrooms includes hardwood flooring. Shared bathroom includes double vanity.
New second floor includes carpet throughout second floor and staircase.

The board-formed concrete wall motif continues throughout the bedrooms. A window seat creates a cozy spot to enjoy the view. Clerestory windows bring in more natural light.
Premium Bathroom with a Sliding Door Ideas and Designs
7

 Shelves and shelving units, like ladder shelves, will give you extra space without taking up too much floor space. Also look for wire, wicker or fabric baskets, large and small, to store items under or next to the sink, or even on the wall.
Shelves and shelving units, like ladder shelves, will give you extra space without taking up too much floor space. Also look for wire, wicker or fabric baskets, large and small, to store items under or next to the sink, or even on the wall.  The sink, the mirror, shower and/or bath are the places where you might want the clearest and strongest light. You can use these if you want it to be bright and clear. Otherwise, you might want to look at some soft, ambient lighting in the form of chandeliers, short pendants or wall lamps. You could use accent lighting around your bath in the form to create a tranquil, spa feel, as well.
The sink, the mirror, shower and/or bath are the places where you might want the clearest and strongest light. You can use these if you want it to be bright and clear. Otherwise, you might want to look at some soft, ambient lighting in the form of chandeliers, short pendants or wall lamps. You could use accent lighting around your bath in the form to create a tranquil, spa feel, as well. 