Premium Bathroom with a Wall Niche Ideas and Designs
Refine by:
Budget
Sort by:Popular Today
41 - 60 of 12,984 photos
Item 1 of 3
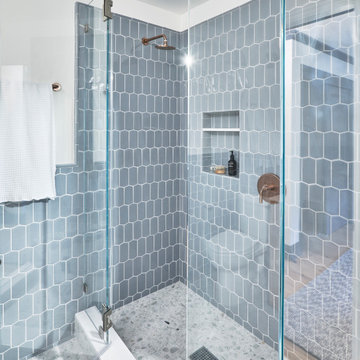
Design ideas for a medium sized modern shower room bathroom in San Francisco with a corner shower, blue tiles, ceramic tiles, white walls, cement flooring, grey floors, a hinged door and a wall niche.
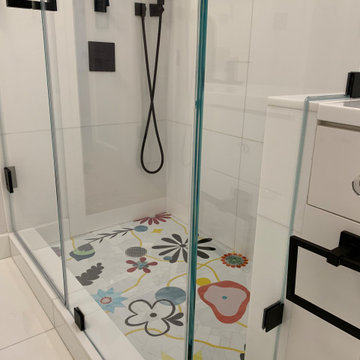
Soft, quiet feel with an exciting custom-made glass mosaic shower floor focal point. Large format Nano glass white tile on the shower walls, niche and floor contribute to the serene feel of the space. Custom shower niche, vanity and full height linen closet take full advantage of the space limitations.
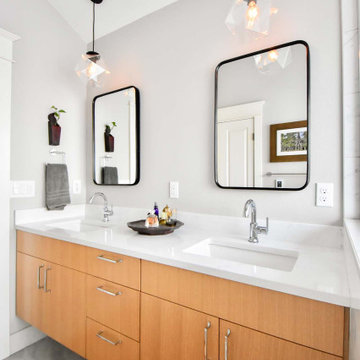
Early 2000s house. Bathroom had square shower, toilet room, and decked in tub they never used. Changed layout for shower to be next to window, frosted the glass for privacy. Porcelain large tiles in shower. Shower controls are placed by entrance for easy access.

Black and White Marble Bathroom. Exclusive luxury style. Large scale natural stone.
Inspiration for a medium sized contemporary bathroom in Tampa with flat-panel cabinets, black cabinets, a freestanding bath, black and white tiles, marble tiles, white walls, marble flooring, a vessel sink, white floors, a wall niche, double sinks, a built in vanity unit and wood walls.
Inspiration for a medium sized contemporary bathroom in Tampa with flat-panel cabinets, black cabinets, a freestanding bath, black and white tiles, marble tiles, white walls, marble flooring, a vessel sink, white floors, a wall niche, double sinks, a built in vanity unit and wood walls.

Medium sized contemporary shower room bathroom in London with open cabinets, medium wood cabinets, a walk-in shower, a wall mounted toilet, grey tiles, slate tiles, grey walls, limestone flooring, a console sink, wooden worktops, beige floors, an open shower, brown worktops, a wall niche, a single sink and a built in vanity unit.
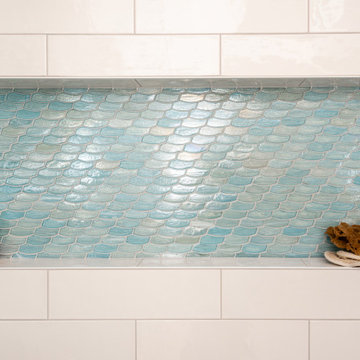
This stunning master bathroom started with a creative reconfiguration of space, but it’s the wall of shimmering blue dimensional tile that really makes this a “statement” bathroom.
The homeowners’, parents of two boys, wanted to add a master bedroom and bath onto the main floor of their classic mid-century home. Their objective was to be close to their kids’ rooms, but still have a quiet and private retreat.
To obtain space for the master suite, the construction was designed to add onto the rear of their home. This was done by expanding the interior footprint into their existing outside corner covered patio. To create a sizeable suite, we also utilized the current interior footprint of their existing laundry room, adjacent to the patio. The design also required rebuilding the exterior walls of the kitchen nook which was adjacent to the back porch. Our clients rounded out the updated rear home design by installing all new windows along the back wall of their living and dining rooms.
Once the structure was formed, our design team worked with the homeowners to fill in the space with luxurious elements to form their desired retreat with universal design in mind. The selections were intentional, mixing modern-day comfort and amenities with 1955 architecture.
The shower was planned to be accessible and easy to use at the couple ages in place. Features include a curb-less, walk-in shower with a wide shower door. We also installed two shower fixtures, a handheld unit and showerhead.
To brighten the room without sacrificing privacy, a clearstory window was installed high in the shower and the room is topped off with a skylight.
For ultimate comfort, heated floors were installed below the silvery gray wood-plank floor tiles which run throughout the entire room and into the shower! Additional features include custom cabinetry in rich walnut with horizontal grain and white quartz countertops. In the shower, oversized white subway tiles surround a mermaid-like soft-blue tile niche, and at the vanity the mirrors are surrounded by boomerang-shaped ultra-glossy marine blue tiles. These create a dramatic focal point. Serene and spectacular.

Bagno in gres con contrasti cromatici
Inspiration for a medium sized contemporary shower room bathroom in Milan with a built-in shower, porcelain tiles, an open shower, flat-panel cabinets, brown cabinets, a two-piece toilet, a built-in sink, wooden worktops, a single sink, a floating vanity unit, multi-coloured tiles, porcelain flooring, a wall niche and a drop ceiling.
Inspiration for a medium sized contemporary shower room bathroom in Milan with a built-in shower, porcelain tiles, an open shower, flat-panel cabinets, brown cabinets, a two-piece toilet, a built-in sink, wooden worktops, a single sink, a floating vanity unit, multi-coloured tiles, porcelain flooring, a wall niche and a drop ceiling.
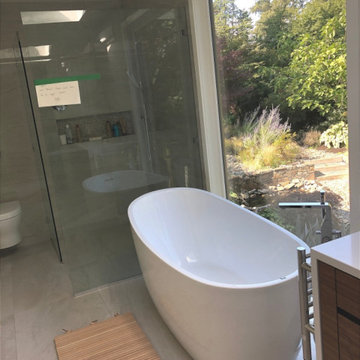
Adding a floor to ceiling window overlooking the private gardens transformed the space and brought the nature into the space. Lighting was key and we added lighting in the shower niches to create ambience.

This is an example of a large classic ensuite bathroom in Seattle with freestanding cabinets, dark wood cabinets, a freestanding bath, an alcove shower, a one-piece toilet, white tiles, porcelain tiles, blue walls, porcelain flooring, a submerged sink, engineered stone worktops, grey floors, a hinged door, white worktops, a wall niche, double sinks, a freestanding vanity unit and wainscoting.
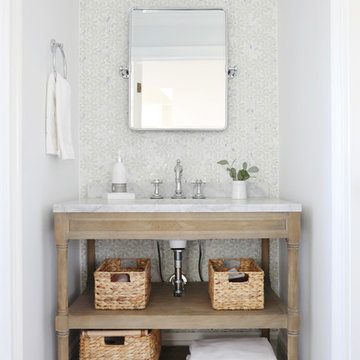
Medium sized traditional family bathroom in New York with open cabinets, distressed cabinets, a built-in bath, mosaic tiles, white walls, marble flooring, a built-in sink, marble worktops, grey floors, grey tiles, grey worktops, a wall niche and a single sink.
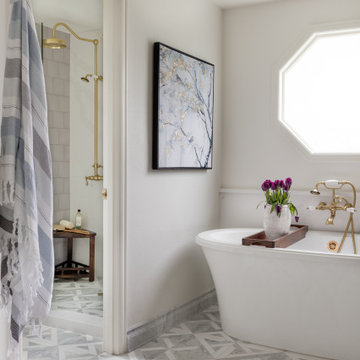
A stately bath fit for a noble. This luxurious lavender loo delivers an elegant, airy feel in a space packed with details. From the parquet marble floors to the solid brass wall mount faucets, pedestal top sinks to the free-standing tub, this on-suite delivers grand presence and dramatic elegance. The classic lines marry seamlessly with the modern technology found in the Bluetooth capable effervescent tub, moisture sensing exhaust fan, and smart thermostat controlled radiant floors. This package conveys all the luxuries of modern living and all the style of a stately manor.
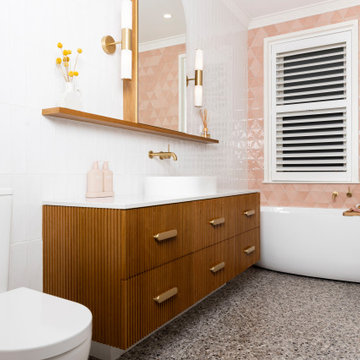
This is an example of a large contemporary ensuite bathroom in Melbourne with freestanding cabinets, medium wood cabinets, a freestanding bath, an alcove shower, a one-piece toilet, pink tiles, ceramic tiles, white walls, a vessel sink, engineered stone worktops, multi-coloured floors, a hinged door, white worktops, a wall niche, a single sink, a floating vanity unit and terrazzo flooring.

Avec Interiors, together with our valued client and builder partner 5blox, rejuvenates a dated and narrow and poorly functioning 90s bathroom. The project culminates in a tranquil sanctuary that epitomizes quiet luxury. The redesign features a custom oak vanity with an integrated hamper and extensive storage, polished nickel finishes, and artfully placed decorative wall niches. Functional elements harmoniously blend with aesthetic details, such as the captivating blue-green shower tile and the charming mini stars and cross tiles adorning both the floor and niches.
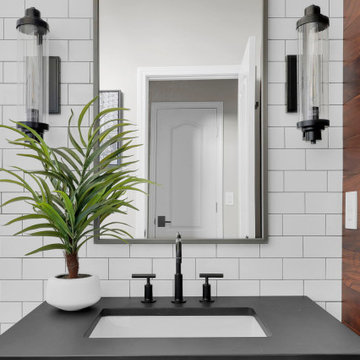
This is an example of a medium sized industrial shower room bathroom in Jacksonville with open cabinets, black cabinets, a one-piece toilet, black and white tiles, metro tiles, beige walls, concrete worktops, black floors, a hinged door, black worktops, a wall niche, a single sink, a freestanding vanity unit and wood walls.
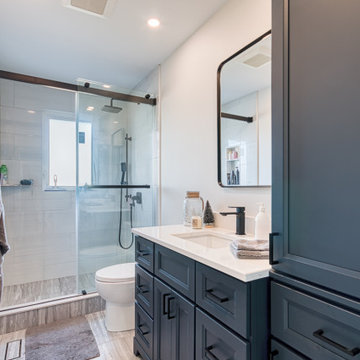
Photo of a medium sized country shower room bathroom in Toronto with freestanding cabinets, blue cabinets, an alcove shower, a one-piece toilet, white tiles, porcelain tiles, white walls, porcelain flooring, a submerged sink, engineered stone worktops, grey floors, a sliding door, white worktops, a wall niche, a single sink and a freestanding vanity unit.
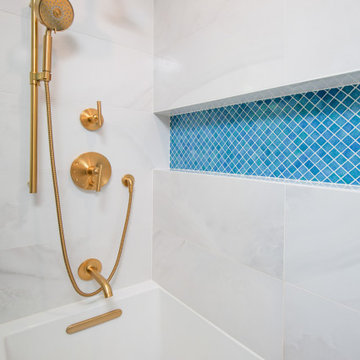
Photo of a small mediterranean ensuite bathroom in Boston with dark wood cabinets, an alcove bath, a bidet, white tiles, porcelain tiles, blue walls, porcelain flooring, a submerged sink, engineered stone worktops, grey floors, white worktops, a wall niche, a single sink and a floating vanity unit.
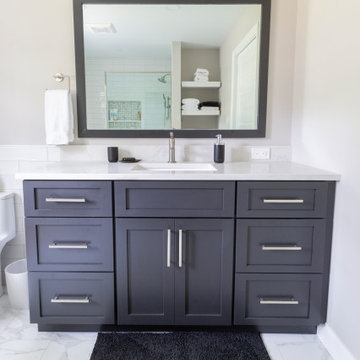
This bathroom has a Graphite vanity with matching large mirror, beautiful black and white tiles which are picked up more with the mosaic in the shower. The space is transitional with modern elements such as the floating shelves and the splash panel for the expansive shower.
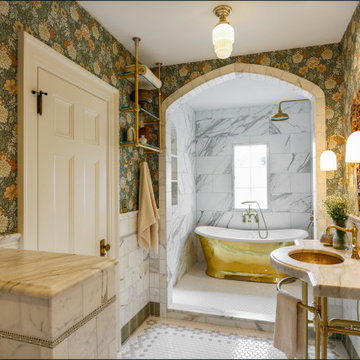
1912 Historic Landmark remodeled to have modern amenities while paying homage to the home's architectural style.
This is an example of a large classic wet room bathroom in Portland with open cabinets, a freestanding bath, a two-piece toilet, white tiles, multi-coloured walls, porcelain flooring, a console sink, marble worktops, multi-coloured floors, a shower curtain, white worktops, a wall niche, a single sink, a freestanding vanity unit and wallpapered walls.
This is an example of a large classic wet room bathroom in Portland with open cabinets, a freestanding bath, a two-piece toilet, white tiles, multi-coloured walls, porcelain flooring, a console sink, marble worktops, multi-coloured floors, a shower curtain, white worktops, a wall niche, a single sink, a freestanding vanity unit and wallpapered walls.
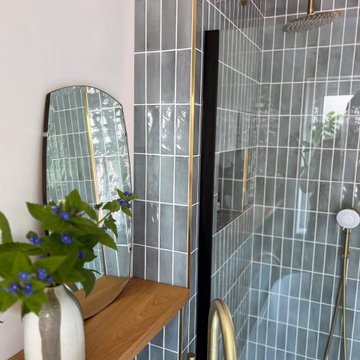
Blue vertical stacked tile bond, with a walk-in shower, freestanding bathtub, floor-mounted gold faucet, and oak shelf.
Photo of a medium sized midcentury bathroom in West Midlands with flat-panel cabinets, brown cabinets, a freestanding bath, a walk-in shower, a one-piece toilet, blue tiles, ceramic tiles, white walls, porcelain flooring, a wall-mounted sink, wooden worktops, grey floors, an open shower, brown worktops, a wall niche, a single sink and a floating vanity unit.
Photo of a medium sized midcentury bathroom in West Midlands with flat-panel cabinets, brown cabinets, a freestanding bath, a walk-in shower, a one-piece toilet, blue tiles, ceramic tiles, white walls, porcelain flooring, a wall-mounted sink, wooden worktops, grey floors, an open shower, brown worktops, a wall niche, a single sink and a floating vanity unit.
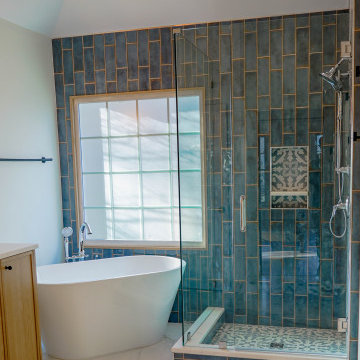
Large modern ensuite bathroom in Charlotte with shaker cabinets, light wood cabinets, a freestanding bath, a corner shower, a one-piece toilet, blue tiles, ceramic tiles, white walls, porcelain flooring, a built-in sink, quartz worktops, white floors, a hinged door, white worktops, a wall niche, double sinks, a built in vanity unit and a vaulted ceiling.
Premium Bathroom with a Wall Niche Ideas and Designs
3

 Shelves and shelving units, like ladder shelves, will give you extra space without taking up too much floor space. Also look for wire, wicker or fabric baskets, large and small, to store items under or next to the sink, or even on the wall.
Shelves and shelving units, like ladder shelves, will give you extra space without taking up too much floor space. Also look for wire, wicker or fabric baskets, large and small, to store items under or next to the sink, or even on the wall.  The sink, the mirror, shower and/or bath are the places where you might want the clearest and strongest light. You can use these if you want it to be bright and clear. Otherwise, you might want to look at some soft, ambient lighting in the form of chandeliers, short pendants or wall lamps. You could use accent lighting around your bath in the form to create a tranquil, spa feel, as well.
The sink, the mirror, shower and/or bath are the places where you might want the clearest and strongest light. You can use these if you want it to be bright and clear. Otherwise, you might want to look at some soft, ambient lighting in the form of chandeliers, short pendants or wall lamps. You could use accent lighting around your bath in the form to create a tranquil, spa feel, as well. 