Premium Bathroom with Cement Flooring Ideas and Designs
Refine by:
Budget
Sort by:Popular Today
101 - 120 of 3,649 photos
Item 1 of 3

Master suite addition to an existing 20's Spanish home in the heart of Sherman Oaks, approx. 300+ sq. added to this 1300sq. home to provide the needed master bedroom suite. the large 14' by 14' bedroom has a 1 lite French door to the back yard and a large window allowing much needed natural light, the new hardwood floors were matched to the existing wood flooring of the house, a Spanish style arch was done at the entrance to the master bedroom to conform with the rest of the architectural style of the home.
The master bathroom on the other hand was designed with a Scandinavian style mixed with Modern wall mounted toilet to preserve space and to allow a clean look, an amazing gloss finish freestanding vanity unit boasting wall mounted faucets and a whole wall tiled with 2x10 subway tile in a herringbone pattern.
For the floor tile we used 8x8 hand painted cement tile laid in a pattern pre determined prior to installation.
The wall mounted toilet has a huge open niche above it with a marble shelf to be used for decoration.
The huge shower boasts 2x10 herringbone pattern subway tile, a side to side niche with a marble shelf, the same marble material was also used for the shower step to give a clean look and act as a trim between the 8x8 cement tiles and the bark hex tile in the shower pan.
Notice the hidden drain in the center with tile inserts and the great modern plumbing fixtures in an old work antique bronze finish.
A walk-in closet was constructed as well to allow the much needed storage space.
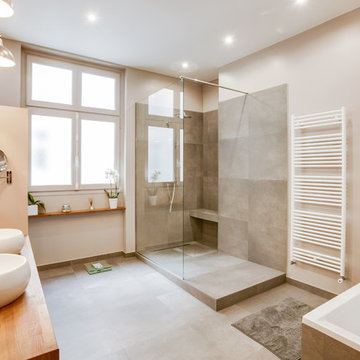
Meero
Photo of a large modern ensuite bathroom in Paris with an alcove bath, a built-in shower, a wall mounted toilet, grey tiles, porcelain tiles, grey walls, cement flooring, a built-in sink, wooden worktops and grey floors.
Photo of a large modern ensuite bathroom in Paris with an alcove bath, a built-in shower, a wall mounted toilet, grey tiles, porcelain tiles, grey walls, cement flooring, a built-in sink, wooden worktops and grey floors.
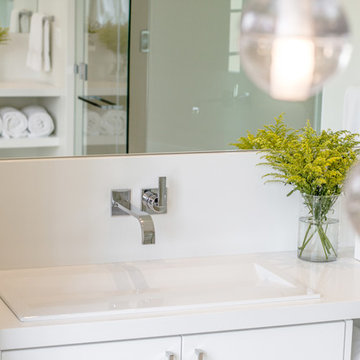
Arlington, Virginia Modern Kitchen and Bathroom
#JenniferGilmer
http://www.gilmerkitchens.com/

For this bathroom we took a simple footprint and added some excitement. We did this by custom building a vanity with wood texture and stain, used tiles that mimic the sea and shells but installing tile with gradient tones, texture and movement. The floor tile continues into the shower to expand the room footprint visually.

A calm pink bathroom for a family home.
Photo of a medium sized contemporary family bathroom in London with a freestanding bath, a built-in shower, a wall mounted toilet, pink tiles, ceramic tiles, pink walls, cement flooring, a wall-mounted sink, terrazzo worktops, pink floors, a sliding door, multi-coloured worktops, a feature wall, a single sink and a built in vanity unit.
Photo of a medium sized contemporary family bathroom in London with a freestanding bath, a built-in shower, a wall mounted toilet, pink tiles, ceramic tiles, pink walls, cement flooring, a wall-mounted sink, terrazzo worktops, pink floors, a sliding door, multi-coloured worktops, a feature wall, a single sink and a built in vanity unit.

Luxury Bathroom Installation in Camberwell. Luxury Bathroom Appliances from Drummonds and Hand Made Tiles from Balineum. Its been a massive pleasure to create this amazing space for beautiful people.
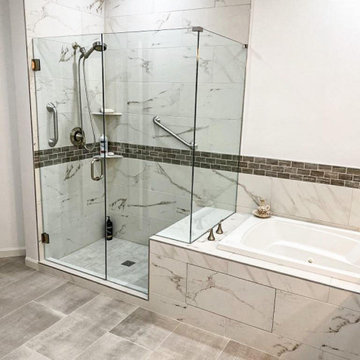
Excited to share with you a new bathroom project we’ve completed for a client in Kirkland featuring brand new shower glass, Carrara marble wall, patterned tile floor, new bathroom fixtures, new tub, and vanity. This is definitely a trend continuing into 2020, an emphasis on minimalism yet sophisticated design.
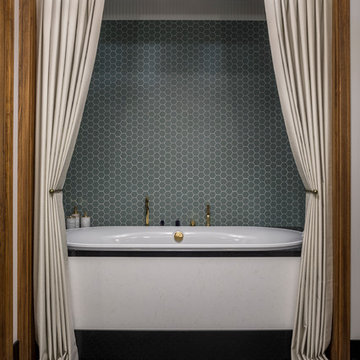
Дизайнер - Татьяна Никитина. Стилист - Мария Мироненко. Фотограф - Евгений Кулибаба.
Large classic ensuite bathroom in Moscow with green tiles, cement tiles, cement flooring, black floors and a built-in bath.
Large classic ensuite bathroom in Moscow with green tiles, cement tiles, cement flooring, black floors and a built-in bath.
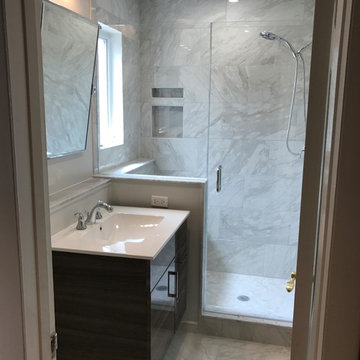
Premier HD Construction, LLC -
* Hallway bathroom.
* Converted existing shower to an open concept shower.
* Marble bench, saddles and sill.
* Large wall and floor tiles using a 33% brick lay pattern.
* Empire Industries Vanity and vanity top.
* Best Plumbing out of Scarsdale, NY supplied the plumbing items.
* Creative Tile out of Ridgefield, CT supplied the tile.

Inspiration for a medium sized rural ensuite bathroom in Austin with shaker cabinets, green cabinets, a freestanding bath, a built-in shower, white tiles, metro tiles, white walls, cement flooring, a submerged sink, engineered stone worktops, white floors, a hinged door, white worktops, a wall niche, double sinks, a built in vanity unit and tongue and groove walls.

A minimalist industrial dream with all of the luxury touches we love: heated towel rails, custom joinery and handblown lights
Photo of a medium sized contemporary grey and black ensuite bathroom in Melbourne with a floating vanity unit, shaker cabinets, black cabinets, a walk-in shower, a one-piece toilet, grey tiles, cement tiles, grey walls, cement flooring, a vessel sink, laminate worktops, grey floors, an open shower, brown worktops and a single sink.
Photo of a medium sized contemporary grey and black ensuite bathroom in Melbourne with a floating vanity unit, shaker cabinets, black cabinets, a walk-in shower, a one-piece toilet, grey tiles, cement tiles, grey walls, cement flooring, a vessel sink, laminate worktops, grey floors, an open shower, brown worktops and a single sink.

This modern Georgian interior, featuring unique art deco elements, a beautiful library, and an integrated working space, was designed to reflect the versatile lifestyle of its owners – an inspiring space where they can live, work, and spend a relaxing evening reading or hosting parties (of whatever size!).

Design ideas for a medium sized midcentury ensuite bathroom in Los Angeles with flat-panel cabinets, turquoise cabinets, a built-in shower, a wall mounted toilet, white tiles, porcelain tiles, white walls, cement flooring, a submerged sink, engineered stone worktops, turquoise floors, a hinged door and white worktops.

This existing three storey Victorian Villa was completely redesigned, altering the layout on every floor and adding a new basement under the house to provide a fourth floor.
After under-pinning and constructing the new basement level, a new cinema room, wine room, and cloakroom was created, extending the existing staircase so that a central stairwell now extended over the four floors.
On the ground floor, we refurbished the existing parquet flooring and created a ‘Club Lounge’ in one of the front bay window rooms for our clients to entertain and use for evenings and parties, a new family living room linked to the large kitchen/dining area. The original cloakroom was directly off the large entrance hall under the stairs which the client disliked, so this was moved to the basement when the staircase was extended to provide the access to the new basement.
First floor was completely redesigned and changed, moving the master bedroom from one side of the house to the other, creating a new master suite with large bathroom and bay-windowed dressing room. A new lobby area was created which lead to the two children’s rooms with a feature light as this was a prominent view point from the large landing area on this floor, and finally a study room.
On the second floor the existing bedroom was remodelled and a new ensuite wet-room was created in an adjoining attic space once the structural alterations to forming a new floor and subsequent roof alterations were carried out.
A comprehensive FF&E package of loose furniture and custom designed built in furniture was installed, along with an AV system for the new cinema room and music integration for the Club Lounge and remaining floors also.
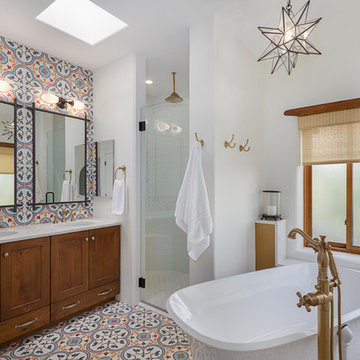
Photography by Jeffery Volker
This is an example of a medium sized ensuite bathroom in Phoenix with medium wood cabinets, a two-piece toilet, white walls, cement flooring, a submerged sink, engineered stone worktops, multi-coloured floors, a hinged door, white worktops, shaker cabinets, multi-coloured tiles, cement tiles and a freestanding bath.
This is an example of a medium sized ensuite bathroom in Phoenix with medium wood cabinets, a two-piece toilet, white walls, cement flooring, a submerged sink, engineered stone worktops, multi-coloured floors, a hinged door, white worktops, shaker cabinets, multi-coloured tiles, cement tiles and a freestanding bath.
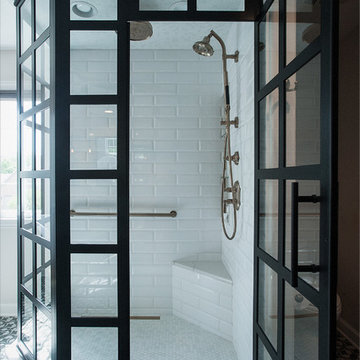
Photo of a medium sized urban ensuite bathroom in Chicago with shaker cabinets, medium wood cabinets, a freestanding bath, a corner shower, a two-piece toilet, yellow tiles, metro tiles, grey walls, cement flooring, a submerged sink, engineered stone worktops, grey floors, a hinged door and white worktops.

Master bath featuring large custom walk in shower with white subway tiles and black matte Kohler shower system. Patterned tile floor with gray vanity featuring a quartz top and eight inch center set black matte faucet.

This is an example of a small victorian grey and brown bathroom in London with beaded cabinets, medium wood cabinets, a built-in shower, a wall mounted toilet, white tiles, cement tiles, white walls, cement flooring, a built-in sink, granite worktops, grey floors, a sliding door, white worktops, a wall niche, a single sink, a built in vanity unit and a drop ceiling.

This hall 1/2 Bathroom was very outdated and needed an update. We started by tearing out a wall that separated the sink area from the toilet and shower area. We found by doing this would give the bathroom more breathing space. We installed patterned cement tile on the main floor and on the shower floor is a black hex mosaic tile, with white subway tiles wrapping the walls.

alcove shower, cement floor tiles, wall hung vanity, herringbone shower tiles
This is an example of a small farmhouse shower room bathroom in San Francisco with open cabinets, white cabinets, a single sink, a floating vanity unit, an alcove shower, a one-piece toilet, white tiles, porcelain tiles, white walls, cement flooring, a wall-mounted sink, blue floors and a hinged door.
This is an example of a small farmhouse shower room bathroom in San Francisco with open cabinets, white cabinets, a single sink, a floating vanity unit, an alcove shower, a one-piece toilet, white tiles, porcelain tiles, white walls, cement flooring, a wall-mounted sink, blue floors and a hinged door.
Premium Bathroom with Cement Flooring Ideas and Designs
6

 Shelves and shelving units, like ladder shelves, will give you extra space without taking up too much floor space. Also look for wire, wicker or fabric baskets, large and small, to store items under or next to the sink, or even on the wall.
Shelves and shelving units, like ladder shelves, will give you extra space without taking up too much floor space. Also look for wire, wicker or fabric baskets, large and small, to store items under or next to the sink, or even on the wall.  The sink, the mirror, shower and/or bath are the places where you might want the clearest and strongest light. You can use these if you want it to be bright and clear. Otherwise, you might want to look at some soft, ambient lighting in the form of chandeliers, short pendants or wall lamps. You could use accent lighting around your bath in the form to create a tranquil, spa feel, as well.
The sink, the mirror, shower and/or bath are the places where you might want the clearest and strongest light. You can use these if you want it to be bright and clear. Otherwise, you might want to look at some soft, ambient lighting in the form of chandeliers, short pendants or wall lamps. You could use accent lighting around your bath in the form to create a tranquil, spa feel, as well. 