Premium Bathroom with Dark Wood Cabinets Ideas and Designs
Refine by:
Budget
Sort by:Popular Today
101 - 120 of 28,947 photos
Item 1 of 3

This custom vanity is the perfect balance of the white marble and porcelain tile used in this large master restroom. The crystal and chrome sconces set the stage for the beauty to be appreciated in this spa-like space. The soft green walls complements the green veining in the marble backsplash, and is subtle with the quartz countertop.
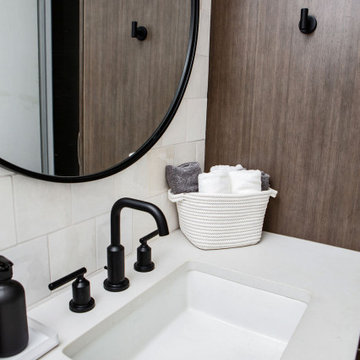
Our clients were ready to trade in their 1950s kitchen (faux brick and all) for a more contemporary space that could accommodate their growing family. We were more then happy to tear down the walls that hid their kitchen to create some simply irresistible sightlines! Along with opening up the spaces in this home, we wanted to design a kitchen that was filled with clean lines and moments of blissful details. Kitchen- Crisp white cabinetry paired with a soft grey backsplash tile and a warm butcher block countertop provide the perfect clean backdrop for the rest of the home. We utilized a deep grey cabinet finish on the island and contrasted it with a lovely white quartz countertop. Our great obsession is the island ceiling lights! The soft linen shades and linear black details set the tone for the whole space and tie in beautifully with the geometric light fixture we brought into the dining room. Bathroom- Gone are the days of florescent lights and oak medicine cabinets, make way for a modern bathroom that leans it clean geometric lines. We carried the simple color pallet into the bathroom with grey hex floors, a high variation white wall tile, and deep wood tones at the vanity. Simple black accents create moments of interest through out this calm little space.

Photo of a large classic ensuite bathroom in Seattle with freestanding cabinets, dark wood cabinets, a freestanding bath, an alcove shower, a one-piece toilet, white tiles, porcelain tiles, blue walls, porcelain flooring, a submerged sink, engineered stone worktops, grey floors, a hinged door, white worktops, a wall niche, double sinks, a freestanding vanity unit and wainscoting.
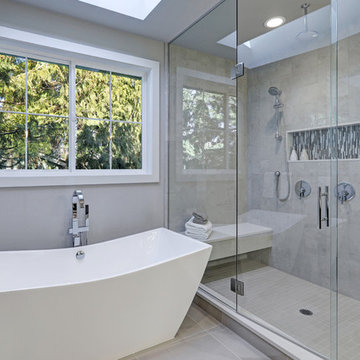
Inspiration for a large modern ensuite bathroom in DC Metro with flat-panel cabinets, dark wood cabinets, a freestanding bath, a built-in shower, a two-piece toilet, grey tiles, grey walls, porcelain flooring, a submerged sink, engineered stone worktops, beige floors, a hinged door and white worktops.
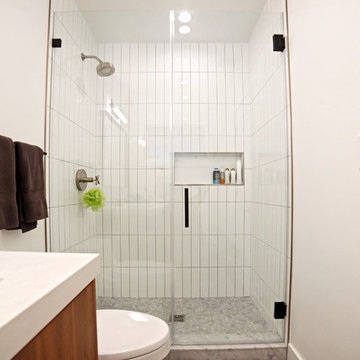
The guest bathroom shower features horizontal matchstick tile walls, built in shelf, and modern silver faucet fixtures.
Design ideas for a small modern shower room bathroom in Los Angeles with flat-panel cabinets, dark wood cabinets, an alcove shower, a one-piece toilet, white tiles, ceramic tiles, white walls, ceramic flooring, a submerged sink, solid surface worktops, black floors, a hinged door and white worktops.
Design ideas for a small modern shower room bathroom in Los Angeles with flat-panel cabinets, dark wood cabinets, an alcove shower, a one-piece toilet, white tiles, ceramic tiles, white walls, ceramic flooring, a submerged sink, solid surface worktops, black floors, a hinged door and white worktops.

Sung Kokko Photo
Inspiration for a small modern shower room bathroom in Portland with flat-panel cabinets, dark wood cabinets, a built-in shower, a two-piece toilet, grey tiles, porcelain tiles, grey walls, porcelain flooring, a submerged sink, concrete worktops, black floors, an open shower and black worktops.
Inspiration for a small modern shower room bathroom in Portland with flat-panel cabinets, dark wood cabinets, a built-in shower, a two-piece toilet, grey tiles, porcelain tiles, grey walls, porcelain flooring, a submerged sink, concrete worktops, black floors, an open shower and black worktops.

Design ideas for a medium sized classic ensuite bathroom in Chicago with flat-panel cabinets, dark wood cabinets, white walls, white floors, white worktops, a freestanding bath, a corner shower, a two-piece toilet, white tiles, ceramic tiles, marble flooring, an integrated sink, marble worktops, a hinged door, a wall niche, a single sink, a built in vanity unit and a drop ceiling.
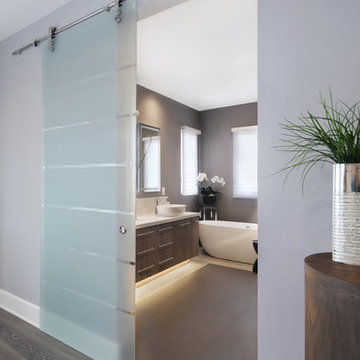
This Zen minimalist master bathroom was designed to be a soothing space to relax, soak, and restore. Clean lines and natural textures keep the room refreshingly simple.
Designer: Fumiko Faiman, Photographer: Jeri Koegel

This master bath layout was large, but awkward, with faux Grecian columns flanking a huge corner tub. He prefers showers; she always bathes. This traditional bath had an outdated appearance and had not worn well over time. The owners sought a more personalized and inviting space with increased functionality.
The new design provides a larger shower, free-standing tub, increased storage, a window for the water-closet and a large combined walk-in closet. This contemporary spa-bath offers a dedicated space for each spouse and tremendous storage.
The white dimensional tile catches your eye – is it wallpaper OR tile? You have to see it to believe!

shiplap, brick tile
Design ideas for a medium sized contemporary shower room bathroom in Baltimore with freestanding cabinets, dark wood cabinets, an alcove shower, a one-piece toilet, beige walls, vinyl flooring, a vessel sink, engineered stone worktops, brown floors, a sliding door and white worktops.
Design ideas for a medium sized contemporary shower room bathroom in Baltimore with freestanding cabinets, dark wood cabinets, an alcove shower, a one-piece toilet, beige walls, vinyl flooring, a vessel sink, engineered stone worktops, brown floors, a sliding door and white worktops.
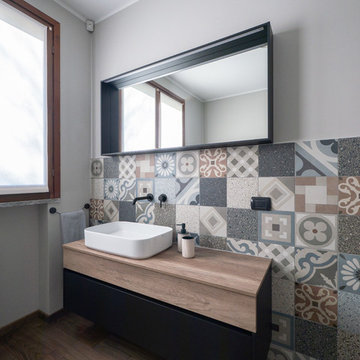
Liadesign
This is an example of a medium sized contemporary shower room bathroom in Milan with flat-panel cabinets, dark wood cabinets, porcelain tiles, dark hardwood flooring, a vessel sink, wooden worktops, multi-coloured tiles, grey walls, brown floors and brown worktops.
This is an example of a medium sized contemporary shower room bathroom in Milan with flat-panel cabinets, dark wood cabinets, porcelain tiles, dark hardwood flooring, a vessel sink, wooden worktops, multi-coloured tiles, grey walls, brown floors and brown worktops.
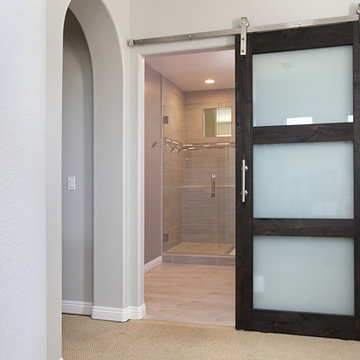
This master bathroom remodel was designed with relaxation in mind. Stepping through this modern, frosted barn door, a marvelous walk in shower, large vanity, lighted mirrors and luxury toilet are within this space. Porcelain tile, 12x24 Explorer Milan from Arizona Tile is through out the floor and walls. The walk in shower features a drying area at the entrance of the shower. A double vanity with a dark wood stain is also featured along with two LED mirrors. These mirrors are an up and coming trend due to its lighting features. Another unique feature is the multi color LED light added to the ceiling and under the vanity. This gives the bathroom a fun and modern look and feel. Photos by Preview First.
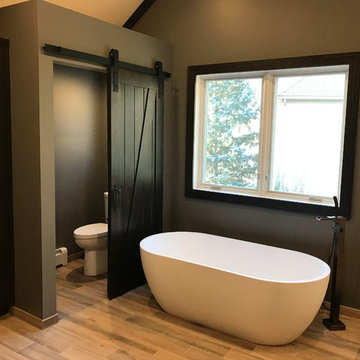
Our owners were looking to upgrade their master bedroom into a hotel-like oasis away from the world with a rustic "ski lodge" feel. The bathroom was gutted, we added some square footage from a closet next door and created a vaulted, spa-like bathroom space with a feature soaking tub. We connected the bedroom to the sitting space beyond to make sure both rooms were able to be used and work together. Added some beams to dress up the ceilings along with a new more modern soffit ceiling complete with an industrial style ceiling fan. The master bed will be positioned at the actual reclaimed barn-wood wall...The gas fireplace is see-through to the sitting area and ties the large space together with a warm accent. This wall is coated in a beautiful venetian plaster. Also included 2 walk-in closet spaces (being fitted with closet systems) and an exercise room.
Pros that worked on the project included: Holly Nase Interiors, S & D Renovations (who coordinated all of the construction), Agentis Kitchen & Bath, Veneshe Master Venetian Plastering, Stoves & Stuff Fireplaces
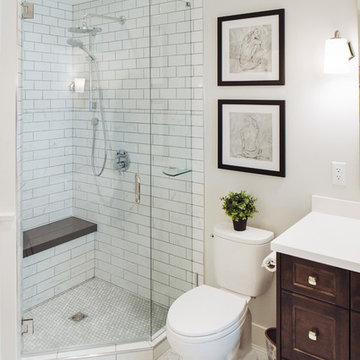
Custom shower with real marble tiled shower floors. The quartz seat custom fitted and the results of the teamwork is stunning. Revival Arts- Jason Brown
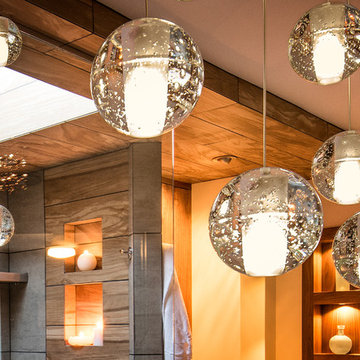
Gorgeous cascading balls of light provide well positioned points of illumination along vanity wall and mirror. Photography by Paul Linnebach
Inspiration for a large modern ensuite bathroom in Minneapolis with flat-panel cabinets, dark wood cabinets, a corner shower, a one-piece toilet, grey tiles, ceramic tiles, white walls, ceramic flooring, a vessel sink, concrete worktops, grey floors and an open shower.
Inspiration for a large modern ensuite bathroom in Minneapolis with flat-panel cabinets, dark wood cabinets, a corner shower, a one-piece toilet, grey tiles, ceramic tiles, white walls, ceramic flooring, a vessel sink, concrete worktops, grey floors and an open shower.
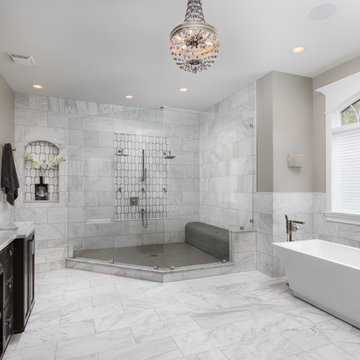
Photo of a large classic ensuite bathroom in Chicago with shaker cabinets, dark wood cabinets, a freestanding bath, a corner shower, white tiles, marble tiles, grey walls, marble flooring, a submerged sink, marble worktops, white floors and a hinged door.
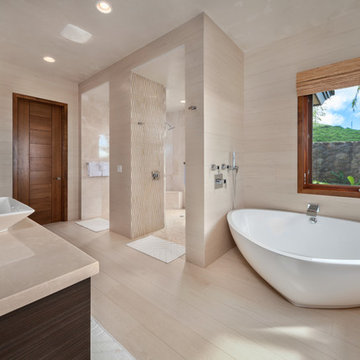
porcelain tile planks (up to 96" x 8")
Inspiration for a large contemporary ensuite bathroom in Hawaii with porcelain flooring, flat-panel cabinets, dark wood cabinets, a freestanding bath, a walk-in shower, beige tiles, porcelain tiles, beige walls, a vessel sink, limestone worktops, beige floors and an open shower.
Inspiration for a large contemporary ensuite bathroom in Hawaii with porcelain flooring, flat-panel cabinets, dark wood cabinets, a freestanding bath, a walk-in shower, beige tiles, porcelain tiles, beige walls, a vessel sink, limestone worktops, beige floors and an open shower.

The Aerius - Modern Craftsman in Ridgefield Washington by Cascade West Development Inc.
Upon opening the 8ft tall door and entering the foyer an immediate display of light, color and energy is presented to us in the form of 13ft coffered ceilings, abundant natural lighting and an ornate glass chandelier. Beckoning across the hall an entrance to the Great Room is beset by the Master Suite, the Den, a central stairway to the Upper Level and a passageway to the 4-bay Garage and Guest Bedroom with attached bath. Advancement to the Great Room reveals massive, built-in vertical storage, a vast area for all manner of social interactions and a bountiful showcase of the forest scenery that allows the natural splendor of the outside in. The sleek corner-kitchen is composed with elevated countertops. These additional 4in create the perfect fit for our larger-than-life homeowner and make stooping and drooping a distant memory. The comfortable kitchen creates no spatial divide and easily transitions to the sun-drenched dining nook, complete with overhead coffered-beam ceiling. This trifecta of function, form and flow accommodates all shapes and sizes and allows any number of events to be hosted here. On the rare occasion more room is needed, the sliding glass doors can be opened allowing an out-pour of activity. Almost doubling the square-footage and extending the Great Room into the arboreous locale is sure to guarantee long nights out under the stars.
Cascade West Facebook: https://goo.gl/MCD2U1
Cascade West Website: https://goo.gl/XHm7Un
These photos, like many of ours, were taken by the good people of ExposioHDR - Portland, Or
Exposio Facebook: https://goo.gl/SpSvyo
Exposio Website: https://goo.gl/Cbm8Ya
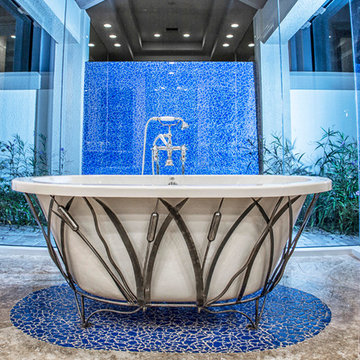
Inspiration for a medium sized contemporary ensuite bathroom in Orlando with flat-panel cabinets, dark wood cabinets, a freestanding bath, a walk-in shower, stone tiles, beige walls, travertine flooring, a built-in sink and granite worktops.
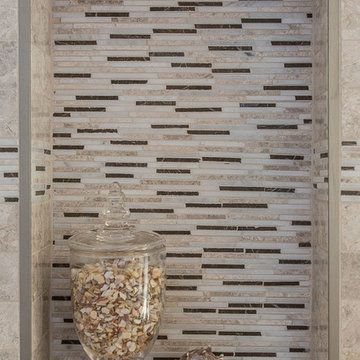
Accent tile in the shower niche, framed with a Schluter metal strip.
This is an example of a medium sized traditional bathroom in San Francisco with dark wood cabinets, an alcove bath, a shower/bath combination, a two-piece toilet, beige tiles, grey walls, an integrated sink, freestanding cabinets, porcelain flooring, solid surface worktops and matchstick tiles.
This is an example of a medium sized traditional bathroom in San Francisco with dark wood cabinets, an alcove bath, a shower/bath combination, a two-piece toilet, beige tiles, grey walls, an integrated sink, freestanding cabinets, porcelain flooring, solid surface worktops and matchstick tiles.
Premium Bathroom with Dark Wood Cabinets Ideas and Designs
6

 Shelves and shelving units, like ladder shelves, will give you extra space without taking up too much floor space. Also look for wire, wicker or fabric baskets, large and small, to store items under or next to the sink, or even on the wall.
Shelves and shelving units, like ladder shelves, will give you extra space without taking up too much floor space. Also look for wire, wicker or fabric baskets, large and small, to store items under or next to the sink, or even on the wall.  The sink, the mirror, shower and/or bath are the places where you might want the clearest and strongest light. You can use these if you want it to be bright and clear. Otherwise, you might want to look at some soft, ambient lighting in the form of chandeliers, short pendants or wall lamps. You could use accent lighting around your bath in the form to create a tranquil, spa feel, as well.
The sink, the mirror, shower and/or bath are the places where you might want the clearest and strongest light. You can use these if you want it to be bright and clear. Otherwise, you might want to look at some soft, ambient lighting in the form of chandeliers, short pendants or wall lamps. You could use accent lighting around your bath in the form to create a tranquil, spa feel, as well. 