Premium Bathroom with Raised-panel Cabinets Ideas and Designs
Refine by:
Budget
Sort by:Popular Today
21 - 40 of 18,357 photos
Item 1 of 3
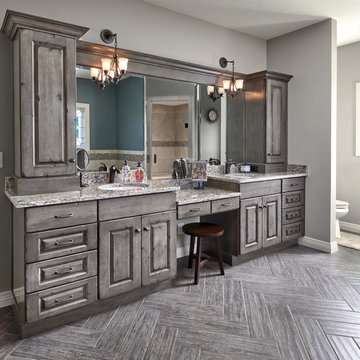
Dover Cherry in Distressed Barnwood
Large rustic ensuite bathroom in Other with raised-panel cabinets, grey cabinets, a submerged sink, granite worktops, a corner shower, a two-piece toilet, grey walls, vinyl flooring, grey floors, a hinged door and grey worktops.
Large rustic ensuite bathroom in Other with raised-panel cabinets, grey cabinets, a submerged sink, granite worktops, a corner shower, a two-piece toilet, grey walls, vinyl flooring, grey floors, a hinged door and grey worktops.
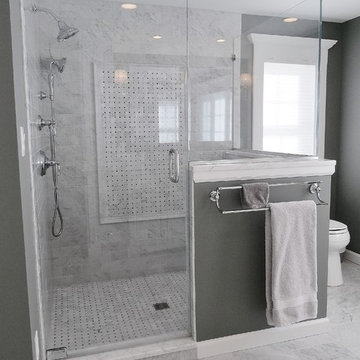
Here you have a better view of the space inside the shower and its fixtures. Just outside the shower is the most effective place for this towel bar.
Photo of a large classic ensuite bathroom in Bridgeport with raised-panel cabinets, white cabinets, a walk-in shower, a two-piece toilet, white tiles, marble tiles, grey walls, marble flooring, a submerged sink, marble worktops, grey floors and a hinged door.
Photo of a large classic ensuite bathroom in Bridgeport with raised-panel cabinets, white cabinets, a walk-in shower, a two-piece toilet, white tiles, marble tiles, grey walls, marble flooring, a submerged sink, marble worktops, grey floors and a hinged door.
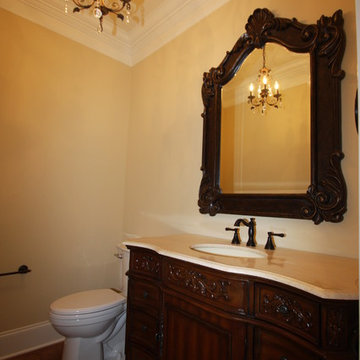
Inspiration for a medium sized classic shower room bathroom in Raleigh with raised-panel cabinets, dark wood cabinets, beige tiles, limestone worktops, an alcove shower, a two-piece toilet, ceramic tiles, beige walls, dark hardwood flooring, a submerged sink, brown floors and a hinged door.

Small traditional half tiled bathroom in Portland with brown cabinets, a built-in bath, a one-piece toilet, white tiles, porcelain tiles, white walls, porcelain flooring, a console sink, engineered stone worktops, a shower/bath combination, grey floors, an open shower and raised-panel cabinets.
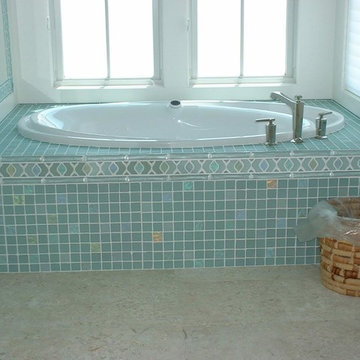
Design ideas for a medium sized beach style ensuite bathroom in Miami with raised-panel cabinets, beige cabinets, a built-in bath, a corner shower, beige tiles, porcelain tiles, white walls, porcelain flooring, a built-in sink, tiled worktops, beige floors and a hinged door.
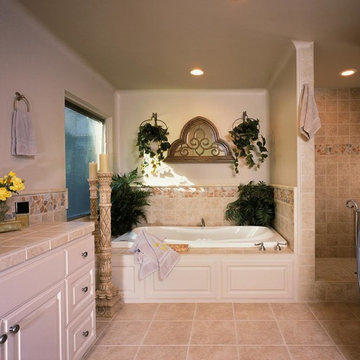
We opened up the bathroom to create more space and light.
Design ideas for a large traditional ensuite bathroom in San Diego with raised-panel cabinets, white cabinets, a built-in bath, an alcove shower, beige tiles, ceramic tiles, beige walls, porcelain flooring, a built-in sink, tiled worktops, beige floors and an open shower.
Design ideas for a large traditional ensuite bathroom in San Diego with raised-panel cabinets, white cabinets, a built-in bath, an alcove shower, beige tiles, ceramic tiles, beige walls, porcelain flooring, a built-in sink, tiled worktops, beige floors and an open shower.
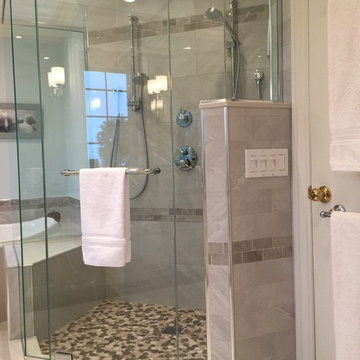
She is shorter than he is, hence the two shower heads set to their own height. Plus a rain shower they share.
Notice on the right of the shot, we added a pony wall at the shower as you enter the room, so that we would have a place for light switches.

Inspiration for a large classic ensuite bathroom in St Louis with raised-panel cabinets, white cabinets, a one-piece toilet, grey tiles, white tiles, stone slabs, grey walls, porcelain flooring, a built-in sink, a claw-foot bath, a built-in shower and marble worktops.

Anne Matheis
This is an example of a medium sized classic ensuite bathroom in St Louis with raised-panel cabinets, white cabinets, a corner bath, a walk-in shower, a one-piece toilet, white tiles, stone slabs, beige walls, marble flooring, a built-in sink, solid surface worktops and a hinged door.
This is an example of a medium sized classic ensuite bathroom in St Louis with raised-panel cabinets, white cabinets, a corner bath, a walk-in shower, a one-piece toilet, white tiles, stone slabs, beige walls, marble flooring, a built-in sink, solid surface worktops and a hinged door.

Elegant Traditional Master Bath with Under mount Tub
Photographer: Sacha Griffin
Design ideas for a large traditional ensuite bathroom in Atlanta with a submerged sink, raised-panel cabinets, granite worktops, a submerged bath, a corner shower, a two-piece toilet, beige tiles, porcelain tiles, beige walls, porcelain flooring, green cabinets, beige floors, a hinged door, beige worktops, a wall niche, double sinks and a built in vanity unit.
Design ideas for a large traditional ensuite bathroom in Atlanta with a submerged sink, raised-panel cabinets, granite worktops, a submerged bath, a corner shower, a two-piece toilet, beige tiles, porcelain tiles, beige walls, porcelain flooring, green cabinets, beige floors, a hinged door, beige worktops, a wall niche, double sinks and a built in vanity unit.

This 1930's Barrington Hills farmhouse was in need of some TLC when it was purchased by this southern family of five who planned to make it their new home. The renovation taken on by Advance Design Studio's designer Scott Christensen and master carpenter Justin Davis included a custom porch, custom built in cabinetry in the living room and children's bedrooms, 2 children's on-suite baths, a guest powder room, a fabulous new master bath with custom closet and makeup area, a new upstairs laundry room, a workout basement, a mud room, new flooring and custom wainscot stairs with planked walls and ceilings throughout the home.
The home's original mechanicals were in dire need of updating, so HVAC, plumbing and electrical were all replaced with newer materials and equipment. A dramatic change to the exterior took place with the addition of a quaint standing seam metal roofed farmhouse porch perfect for sipping lemonade on a lazy hot summer day.
In addition to the changes to the home, a guest house on the property underwent a major transformation as well. Newly outfitted with updated gas and electric, a new stacking washer/dryer space was created along with an updated bath complete with a glass enclosed shower, something the bath did not previously have. A beautiful kitchenette with ample cabinetry space, refrigeration and a sink was transformed as well to provide all the comforts of home for guests visiting at the classic cottage retreat.
The biggest design challenge was to keep in line with the charm the old home possessed, all the while giving the family all the convenience and efficiency of modern functioning amenities. One of the most interesting uses of material was the porcelain "wood-looking" tile used in all the baths and most of the home's common areas. All the efficiency of porcelain tile, with the nostalgic look and feel of worn and weathered hardwood floors. The home’s casual entry has an 8" rustic antique barn wood look porcelain tile in a rich brown to create a warm and welcoming first impression.
Painted distressed cabinetry in muted shades of gray/green was used in the powder room to bring out the rustic feel of the space which was accentuated with wood planked walls and ceilings. Fresh white painted shaker cabinetry was used throughout the rest of the rooms, accentuated by bright chrome fixtures and muted pastel tones to create a calm and relaxing feeling throughout the home.
Custom cabinetry was designed and built by Advance Design specifically for a large 70” TV in the living room, for each of the children’s bedroom’s built in storage, custom closets, and book shelves, and for a mudroom fit with custom niches for each family member by name.
The ample master bath was fitted with double vanity areas in white. A generous shower with a bench features classic white subway tiles and light blue/green glass accents, as well as a large free standing soaking tub nestled under a window with double sconces to dim while relaxing in a luxurious bath. A custom classic white bookcase for plush towels greets you as you enter the sanctuary bath.
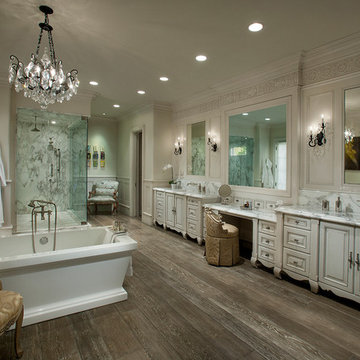
We love this master bathrooms double vanity, the marble countertops, free standing tub, chandeliers, and wood floors!
Photo of a large classic ensuite bathroom in Phoenix with raised-panel cabinets, white cabinets, a freestanding bath, a corner shower, a one-piece toilet, white tiles, porcelain tiles, beige walls, medium hardwood flooring, marble worktops and a submerged sink.
Photo of a large classic ensuite bathroom in Phoenix with raised-panel cabinets, white cabinets, a freestanding bath, a corner shower, a one-piece toilet, white tiles, porcelain tiles, beige walls, medium hardwood flooring, marble worktops and a submerged sink.
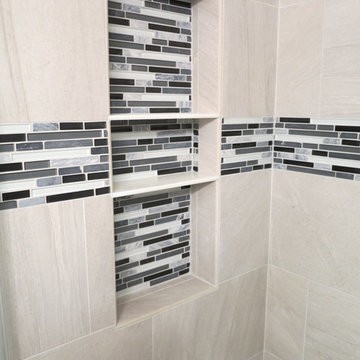
Inspiration for a small classic shower room bathroom in Los Angeles with a submerged sink, raised-panel cabinets, white cabinets, granite worktops, an alcove shower, beige tiles, porcelain tiles, white walls and porcelain flooring.

Dino Tonn Photography
Medium sized mediterranean ensuite bathroom in Phoenix with raised-panel cabinets, dark wood cabinets, limestone worktops, beige tiles, an alcove shower, a submerged sink, beige walls, limestone flooring, a submerged bath, a one-piece toilet and limestone tiles.
Medium sized mediterranean ensuite bathroom in Phoenix with raised-panel cabinets, dark wood cabinets, limestone worktops, beige tiles, an alcove shower, a submerged sink, beige walls, limestone flooring, a submerged bath, a one-piece toilet and limestone tiles.
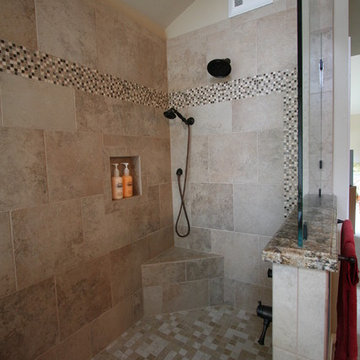
Large Walk In shower, Porcelian Tile, Tile Shop Coffee Cream Glass Mosaic Tile, Brizo Faucet, California Drain
Inspiration for a large classic ensuite bathroom in San Francisco with a submerged sink, raised-panel cabinets, dark wood cabinets, granite worktops, a submerged bath, a walk-in shower, a one-piece toilet, brown tiles, stone slabs, beige walls and slate flooring.
Inspiration for a large classic ensuite bathroom in San Francisco with a submerged sink, raised-panel cabinets, dark wood cabinets, granite worktops, a submerged bath, a walk-in shower, a one-piece toilet, brown tiles, stone slabs, beige walls and slate flooring.
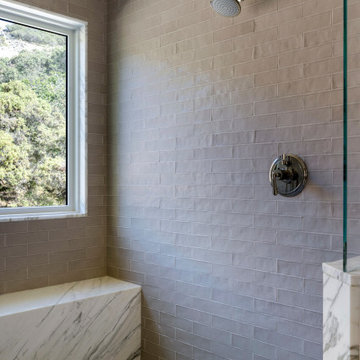
Inspiration for an expansive farmhouse ensuite bathroom in San Francisco with raised-panel cabinets, blue cabinets, an alcove shower, a one-piece toilet, white tiles, white walls, limestone flooring, a built-in sink, marble worktops, grey floors, a hinged door, white worktops, a shower bench, a single sink and a built in vanity unit.
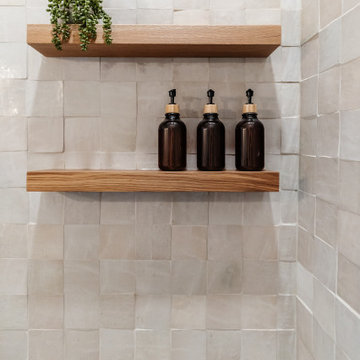
Inspiration for a medium sized classic shower room bathroom in Dallas with raised-panel cabinets, green cabinets, a built-in shower, a two-piece toilet, beige tiles, ceramic tiles, a submerged sink, quartz worktops, an open shower, grey worktops, a single sink and a built in vanity unit.

This hall bathroom was a complete remodel. The green subway tile is by Bedrosian Tile. The marble mosaic floor tile is by Tile Club. The vanity is by Avanity.

This custom vanity is the perfect balance of the white marble and porcelain tile used in this large master restroom. The crystal and chrome sconces set the stage for the beauty to be appreciated in this spa-like space. The soft green walls complements the green veining in the marble backsplash, and is subtle with the quartz countertop.
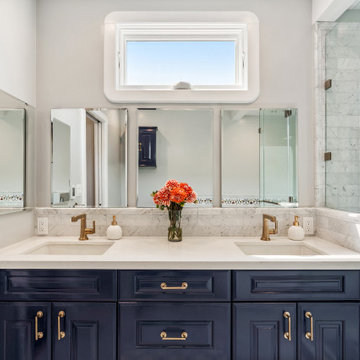
Large traditional grey and white ensuite bathroom in San Francisco with raised-panel cabinets, blue cabinets, a freestanding bath, a corner shower, a bidet, grey tiles, marble tiles, grey walls, marble flooring, a submerged sink, engineered stone worktops, grey floors, a hinged door, white worktops, double sinks and a built in vanity unit.
Premium Bathroom with Raised-panel Cabinets Ideas and Designs
2

 Shelves and shelving units, like ladder shelves, will give you extra space without taking up too much floor space. Also look for wire, wicker or fabric baskets, large and small, to store items under or next to the sink, or even on the wall.
Shelves and shelving units, like ladder shelves, will give you extra space without taking up too much floor space. Also look for wire, wicker or fabric baskets, large and small, to store items under or next to the sink, or even on the wall.  The sink, the mirror, shower and/or bath are the places where you might want the clearest and strongest light. You can use these if you want it to be bright and clear. Otherwise, you might want to look at some soft, ambient lighting in the form of chandeliers, short pendants or wall lamps. You could use accent lighting around your bath in the form to create a tranquil, spa feel, as well.
The sink, the mirror, shower and/or bath are the places where you might want the clearest and strongest light. You can use these if you want it to be bright and clear. Otherwise, you might want to look at some soft, ambient lighting in the form of chandeliers, short pendants or wall lamps. You could use accent lighting around your bath in the form to create a tranquil, spa feel, as well. 