Premium Bathroom with Soapstone Worktops Ideas and Designs
Refine by:
Budget
Sort by:Popular Today
141 - 160 of 808 photos
Item 1 of 3
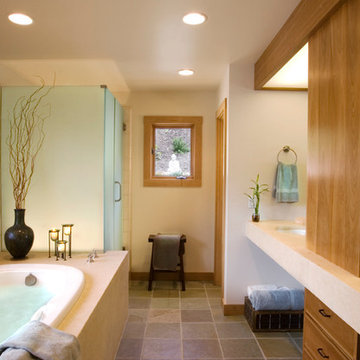
Medium sized world-inspired ensuite bathroom in Santa Barbara with flat-panel cabinets, light wood cabinets, a built-in bath, a corner shower, beige tiles, ceramic tiles, white walls, slate flooring, a submerged sink and soapstone worktops.
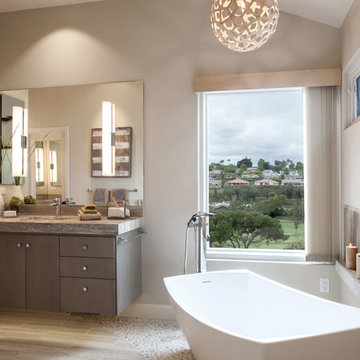
Large traditional ensuite bathroom in Orange County with a freestanding bath, flat-panel cabinets, medium wood cabinets, a one-piece toilet, beige tiles, pebble tiles, a submerged sink, soapstone worktops, a walk-in shower, grey walls and porcelain flooring.
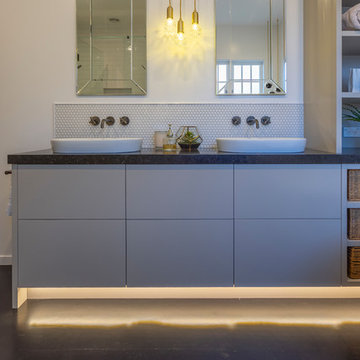
Inspiration for a medium sized contemporary ensuite bathroom in Auckland with flat-panel cabinets, grey cabinets, a claw-foot bath, a double shower, a two-piece toilet, white tiles, mosaic tiles, white walls, a pedestal sink, soapstone worktops, dark hardwood flooring, black floors and a hinged door.
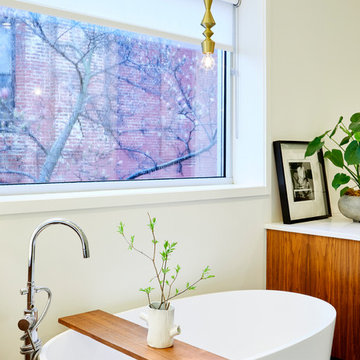
©Brett Bulthuis 2018
Photo of a medium sized contemporary ensuite bathroom in Chicago with dark wood cabinets, a japanese bath, an alcove shower, ceramic flooring, soapstone worktops and a hinged door.
Photo of a medium sized contemporary ensuite bathroom in Chicago with dark wood cabinets, a japanese bath, an alcove shower, ceramic flooring, soapstone worktops and a hinged door.
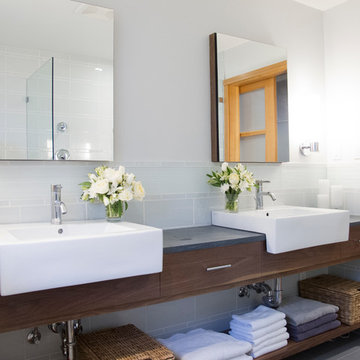
Photo of a small contemporary ensuite bathroom in Seattle with flat-panel cabinets, dark wood cabinets, a built-in shower, grey tiles, glass tiles, white walls, porcelain flooring, a two-piece toilet, an integrated sink and soapstone worktops.
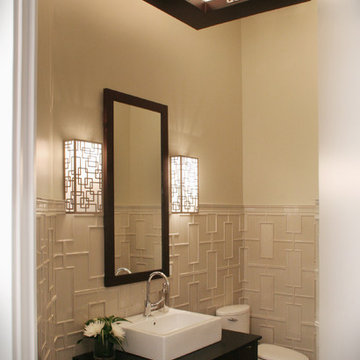
A basic powder room gets a dose of wow factor with the addition of some key components. Prior to the remodel, the bottom half of the room felt out of proportion due to the narrow space, angular juts of the walls and the seemingly overbearing 11' ceiling. A much needed scale to balance the height of the room was established with an oversized Walker Zanger tile that acknowledged the rooms geometry. The custom vanity was kept off the floor and floated to give the bath a more spacious feel. Boyd Cinese sconces flank the custom wenge framed mirror. The LaCava vessel adds height to the vanity and perfectly compliments the boxier feel of the room. The overhead light by Stonegate showcases a wood base with a linen shade and acknowledges the volume in the room which now becomes a showcase component. Photo by Pete Maric.
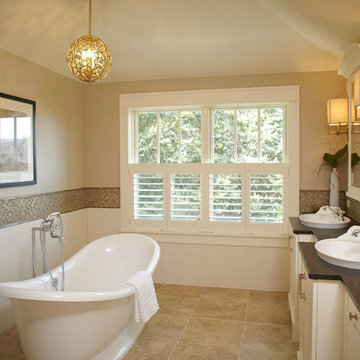
Large classic ensuite bathroom in Grand Rapids with a built-in sink, shaker cabinets, white cabinets, a freestanding bath, beige tiles, beige walls, travertine flooring, a two-piece toilet, mosaic tiles, soapstone worktops and beige floors.
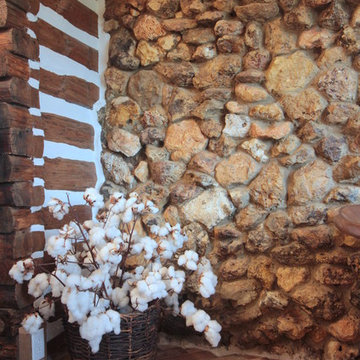
Renovation of a master bath suite, dressing room and laundry room in a log cabin farm house. Project involved expanding the space to almost three times the original square footage, which resulted in the attractive exterior rock wall becoming a feature interior wall in the bathroom, accenting the stunning copper soaking bathtub.
A two tone brick floor in a herringbone pattern compliments the variations of color on the interior rock and log walls. A large picture window near the copper bathtub allows for an unrestricted view to the farmland. The walk in shower walls are porcelain tiles and the floor and seat in the shower are finished with tumbled glass mosaic penny tile. His and hers vanities feature soapstone counters and open shelving for storage.
Concrete framed mirrors are set above each vanity and the hand blown glass and concrete pendants compliment one another.
Interior Design & Photo ©Suzanne MacCrone Rogers
Architectural Design - Robert C. Beeland, AIA, NCARB
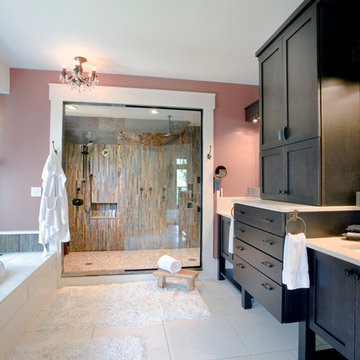
Large walk-in shower, custom bathroom vanity and stone floor, tiling.
This is an example of a medium sized classic ensuite bathroom in New York with shaker cabinets, dark wood cabinets, a built-in bath, beige tiles, stone tiles, pink walls, travertine flooring, a submerged sink, soapstone worktops, an alcove shower, white floors and a hinged door.
This is an example of a medium sized classic ensuite bathroom in New York with shaker cabinets, dark wood cabinets, a built-in bath, beige tiles, stone tiles, pink walls, travertine flooring, a submerged sink, soapstone worktops, an alcove shower, white floors and a hinged door.
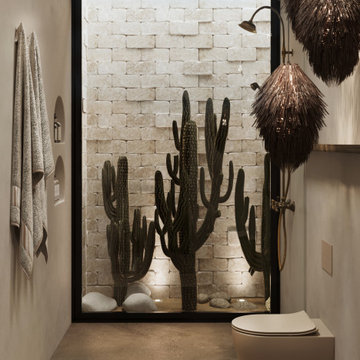
Inspiration for a medium sized mediterranean ensuite bathroom in Los Angeles with green cabinets, a walk-in shower, a wall mounted toilet, grey walls, concrete flooring, soapstone worktops, grey floors, an open shower, green worktops, a wall niche, a single sink and a floating vanity unit.
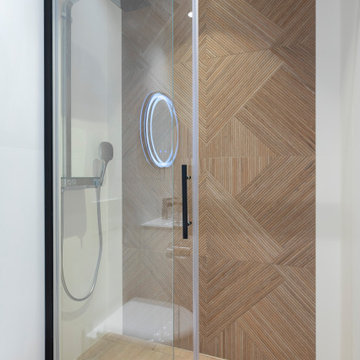
Design ideas for a small modern shower room bathroom in Paris with open cabinets, black cabinets, an alcove shower, a wall mounted toilet, beige tiles, ceramic tiles, white walls, light hardwood flooring, a wall-mounted sink, soapstone worktops, beige floors, a sliding door, white worktops, a single sink and a built in vanity unit.
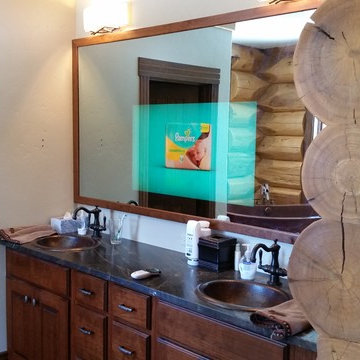
80" wide custom bathroom mirror, with a 42" hidden TV. Hard to get a good picture with all the reflections in the room, but it looks awesome.
Inspiration for a large rustic ensuite bathroom in Denver with raised-panel cabinets, dark wood cabinets, a freestanding bath, a corner shower, beige tiles, stone tiles, beige walls, a built-in sink, soapstone worktops and a hinged door.
Inspiration for a large rustic ensuite bathroom in Denver with raised-panel cabinets, dark wood cabinets, a freestanding bath, a corner shower, beige tiles, stone tiles, beige walls, a built-in sink, soapstone worktops and a hinged door.
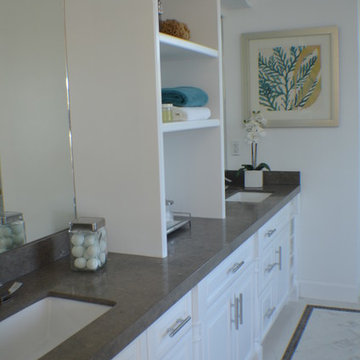
Bathroom of this new home construction included the installation of white finished cabinets and shelves, tiled flooring, sink and faucet and bathroom countertop.
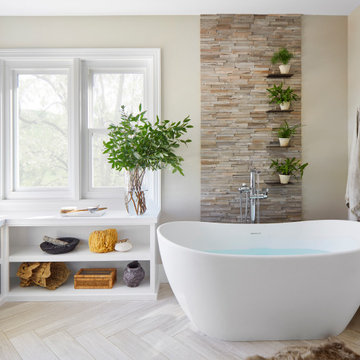
This is an example of a medium sized classic ensuite bathroom in Denver with recessed-panel cabinets, grey cabinets, a freestanding bath, a corner shower, grey tiles, limestone tiles, limestone flooring, a submerged sink, soapstone worktops, grey floors, a hinged door, black worktops, an enclosed toilet, double sinks and a built in vanity unit.
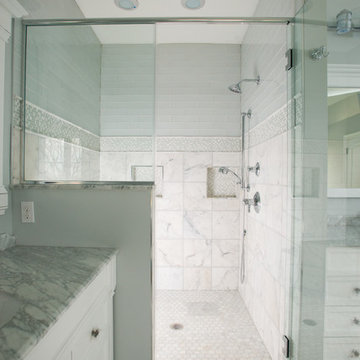
This is an example of a large traditional ensuite bathroom in Other with raised-panel cabinets, white cabinets, a freestanding bath, a walk-in shower, a one-piece toilet, grey tiles, white tiles, stone tiles, green walls, terracotta flooring, a built-in sink and soapstone worktops.
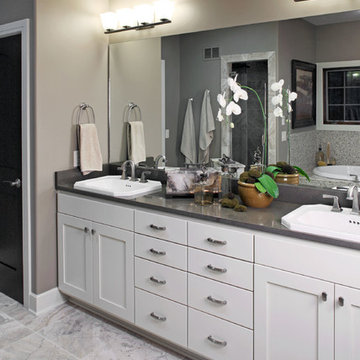
Inspiration for a medium sized contemporary ensuite bathroom in Omaha with white cabinets, grey tiles, beige walls, a built-in sink, a built-in bath, marble flooring, shaker cabinets, an alcove shower, a two-piece toilet, mosaic tiles, soapstone worktops, white floors and a hinged door.
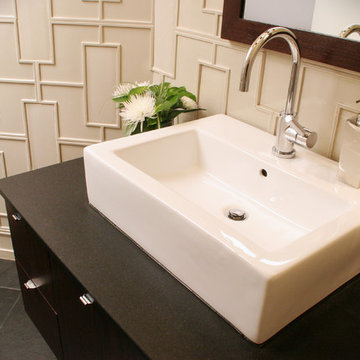
A basic powder room gets a dose of wow factor with the addition of some key components. Prior to the remodel, the bottom half of the room felt out of proportion due to the narrow space, angular juts of the walls and the seemingly overbearing 11' ceiling. A much needed scale to balance the height of the room was established with an oversized Walker Zanger tile that acknowledged the rooms geometry. The custom vanity was kept off the floor and floated to give the bath a more spacious feel. Boyd Cinese sconces flank the custom wenge framed mirror. The LaCava vessel adds height to the vanity and perfectly compliments the boxier feel of the room. The overhead light by Stonegate showcases a wood base with a linen shade and acknowledges the volume in the room which now becomes a showcase component. Photo by Pete Maric.

Photo of a medium sized mediterranean bathroom in Houston with green cabinets, an alcove bath, beige tiles, porcelain tiles, beige walls, porcelain flooring, a submerged sink, beige floors, black worktops, a single sink, a freestanding vanity unit, freestanding cabinets, a shower/bath combination, soapstone worktops and an open shower.
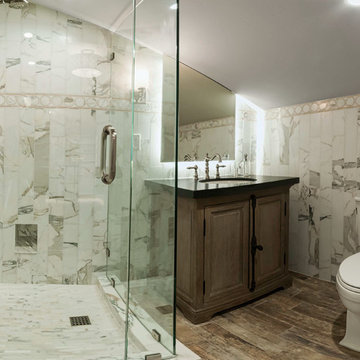
Patricia Bean Photography
Design ideas for a medium sized traditional shower room bathroom in San Diego with raised-panel cabinets, dark wood cabinets, an alcove shower, a two-piece toilet, grey tiles, white tiles, porcelain tiles, white walls, dark hardwood flooring, a submerged sink, soapstone worktops, brown floors and a hinged door.
Design ideas for a medium sized traditional shower room bathroom in San Diego with raised-panel cabinets, dark wood cabinets, an alcove shower, a two-piece toilet, grey tiles, white tiles, porcelain tiles, white walls, dark hardwood flooring, a submerged sink, soapstone worktops, brown floors and a hinged door.
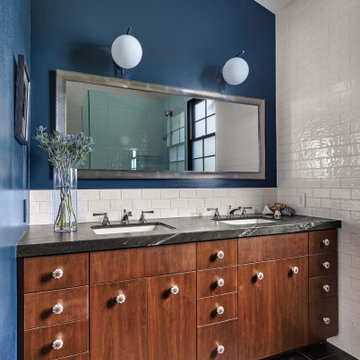
Bathroom vanity
Medium sized traditional ensuite half tiled bathroom in Los Angeles with flat-panel cabinets, brown cabinets, a corner shower, a one-piece toilet, white tiles, ceramic tiles, blue walls, porcelain flooring, a submerged sink, soapstone worktops, multi-coloured floors, a hinged door, black worktops, double sinks, a built in vanity unit and a vaulted ceiling.
Medium sized traditional ensuite half tiled bathroom in Los Angeles with flat-panel cabinets, brown cabinets, a corner shower, a one-piece toilet, white tiles, ceramic tiles, blue walls, porcelain flooring, a submerged sink, soapstone worktops, multi-coloured floors, a hinged door, black worktops, double sinks, a built in vanity unit and a vaulted ceiling.
Premium Bathroom with Soapstone Worktops Ideas and Designs
8

 Shelves and shelving units, like ladder shelves, will give you extra space without taking up too much floor space. Also look for wire, wicker or fabric baskets, large and small, to store items under or next to the sink, or even on the wall.
Shelves and shelving units, like ladder shelves, will give you extra space without taking up too much floor space. Also look for wire, wicker or fabric baskets, large and small, to store items under or next to the sink, or even on the wall.  The sink, the mirror, shower and/or bath are the places where you might want the clearest and strongest light. You can use these if you want it to be bright and clear. Otherwise, you might want to look at some soft, ambient lighting in the form of chandeliers, short pendants or wall lamps. You could use accent lighting around your bath in the form to create a tranquil, spa feel, as well.
The sink, the mirror, shower and/or bath are the places where you might want the clearest and strongest light. You can use these if you want it to be bright and clear. Otherwise, you might want to look at some soft, ambient lighting in the form of chandeliers, short pendants or wall lamps. You could use accent lighting around your bath in the form to create a tranquil, spa feel, as well. 