Premium Bathroom with Wood-effect Flooring Ideas and Designs
Refine by:
Budget
Sort by:Popular Today
81 - 100 of 823 photos
Item 1 of 3
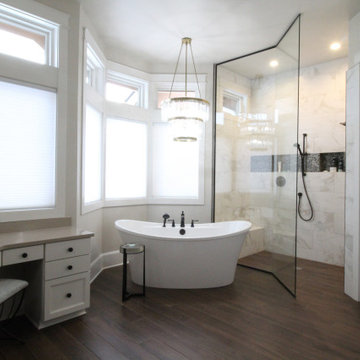
Inspiration for a large traditional ensuite bathroom in Seattle with recessed-panel cabinets, white cabinets, a freestanding bath, a built-in shower, a one-piece toilet, white tiles, marble tiles, grey walls, wood-effect flooring, a submerged sink, engineered stone worktops, brown floors, an open shower, a wall niche, double sinks and a freestanding vanity unit.
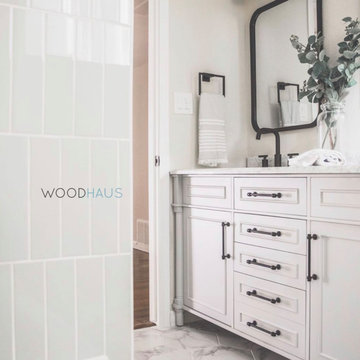
Photo of a medium sized contemporary ensuite bathroom in Miami with shaker cabinets, turquoise cabinets, a freestanding bath, a corner shower, a one-piece toilet, beige tiles, ceramic tiles, beige walls, wood-effect flooring, a submerged sink, quartz worktops, beige floors, a hinged door, white worktops, a shower bench, double sinks, a freestanding vanity unit, a vaulted ceiling and panelled walls.

When our client shared their vision for their two-bathroom remodel in Uptown, they expressed a desire for a spa-like experience with a masculine vibe. So we set out to create a space that embodies both relaxation and masculinity.
Allow us to introduce this masculine master bathroom—a stunning fusion of functionality and sophistication. Enter through pocket doors into a walk-in closet, seamlessly connecting to the muscular allure of the bathroom.
The boldness of the design is evident in the choice of Blue Naval cabinets adorned with exquisite Brushed Gold hardware, embodying a luxurious yet robust aesthetic. Highlighting the shower area, the Newbev Triangles Dusk tile graces the walls, imparting modern elegance.
Complementing the ambiance, the Olivia Wall Sconce Vanity Lighting adds refined glamour, casting a warm glow that enhances the space's inviting atmosphere. Every element harmonizes, creating a master bathroom that exudes both strength and sophistication, inviting indulgence and relaxation. Additionally, we discreetly incorporated hidden washer and dryer units for added convenience.
------------
Project designed by Chi Renovation & Design, a renowned renovation firm based in Skokie. We specialize in general contracting, kitchen and bath remodeling, and design & build services. We cater to the entire Chicago area and its surrounding suburbs, with emphasis on the North Side and North Shore regions. You'll find our work from the Loop through Lincoln Park, Skokie, Evanston, Wilmette, and all the way up to Lake Forest.
For more info about Chi Renovation & Design, click here: https://www.chirenovation.com/
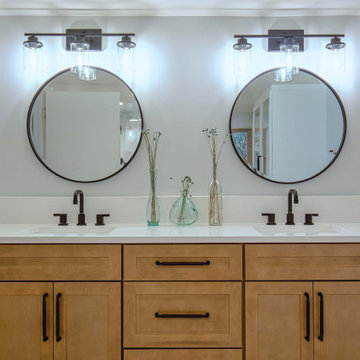
Flooring: Happy Floors: - Reserve Series - Color: Talc 6.5”x40” Porcelain
Shower Walls: Elysium - Color: Calacatta Dorado Polished 12”x24”
Shower Wall Niche Accent: - Bedrosians - Reine Series Color: Gentlemen Grey
Shower Floor: Elysium - Color: Calacatta Dorado 3”x3” Hex Mosaic
Cabinet: Pivot - Door Style: Simple - Color: Drift
Hardware: - Top Knobs - Cumberland - Flat Black
Countertop: Pelican - Pure White
Glass Enclosure: Frameless 3/8” Clear Tempered Glass
Designer: Noelle Garrison
Installation: J&J Carpet One Floor and Home
Photography: Trish Figari, LLC
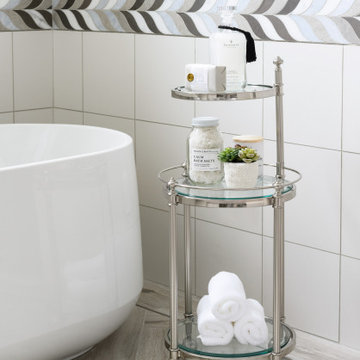
Photo of a large classic ensuite bathroom in Boston with beaded cabinets, white cabinets, a freestanding bath, a built-in shower, a one-piece toilet, beige tiles, porcelain tiles, grey walls, wood-effect flooring, a vessel sink, solid surface worktops, beige floors, a hinged door, white worktops, a shower bench, double sinks and a built in vanity unit.
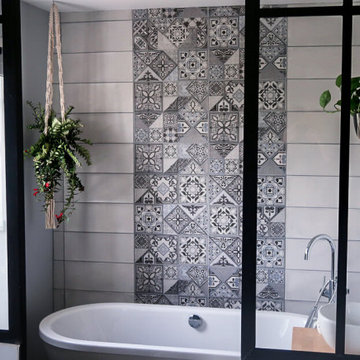
Installation d'une nouvelle baignoire, d'une verrière sur mesure, nouveau sol carrelage imitation parquet, crédence carreaux de ciment, peinture et point d'eau (lavabo)

This is an example of a large modern ensuite bathroom in Other with flat-panel cabinets, brown cabinets, a freestanding bath, a corner shower, a one-piece toilet, blue tiles, porcelain tiles, grey walls, wood-effect flooring, a submerged sink, engineered stone worktops, brown floors, a hinged door, white worktops, a shower bench, a single sink and a freestanding vanity unit.
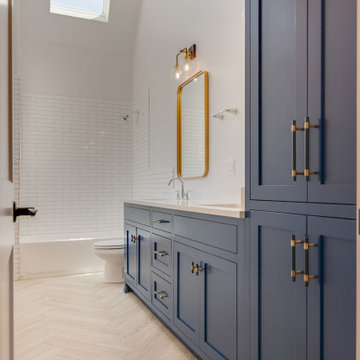
Photo of a medium sized classic family bathroom in Nashville with shaker cabinets, blue cabinets, an alcove bath, a two-piece toilet, white tiles, metro tiles, white walls, wood-effect flooring, a submerged sink, engineered stone worktops, beige floors, white worktops, a single sink, a built in vanity unit and a vaulted ceiling.
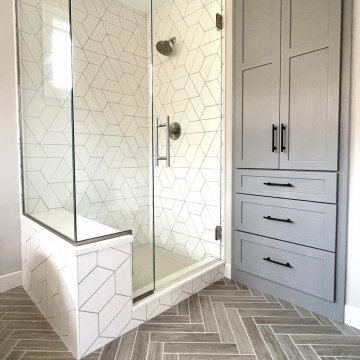
Primary Suite remodel with a spa-like, modern and organic vibe. Homeowners had a dated, dark, tired looking bathroom with a large, corner, built-in tub. They wanted a bright and airy, spa-like feel in the space with a unique look. We decided to bring in some texture with the wood-look herringbone floor tile and use a unique, trapazoid shower wall tile instead of the traditional subway tile. We chose a beautiful gray/green paint color for the cabinets to add some depth

This 1910 West Highlands home was so compartmentalized that you couldn't help to notice you were constantly entering a new room every 8-10 feet. There was also a 500 SF addition put on the back of the home to accommodate a living room, 3/4 bath, laundry room and back foyer - 350 SF of that was for the living room. Needless to say, the house needed to be gutted and replanned.
Kitchen+Dining+Laundry-Like most of these early 1900's homes, the kitchen was not the heartbeat of the home like they are today. This kitchen was tucked away in the back and smaller than any other social rooms in the house. We knocked out the walls of the dining room to expand and created an open floor plan suitable for any type of gathering. As a nod to the history of the home, we used butcherblock for all the countertops and shelving which was accented by tones of brass, dusty blues and light-warm greys. This room had no storage before so creating ample storage and a variety of storage types was a critical ask for the client. One of my favorite details is the blue crown that draws from one end of the space to the other, accenting a ceiling that was otherwise forgotten.
Primary Bath-This did not exist prior to the remodel and the client wanted a more neutral space with strong visual details. We split the walls in half with a datum line that transitions from penny gap molding to the tile in the shower. To provide some more visual drama, we did a chevron tile arrangement on the floor, gridded the shower enclosure for some deep contrast an array of brass and quartz to elevate the finishes.
Powder Bath-This is always a fun place to let your vision get out of the box a bit. All the elements were familiar to the space but modernized and more playful. The floor has a wood look tile in a herringbone arrangement, a navy vanity, gold fixtures that are all servants to the star of the room - the blue and white deco wall tile behind the vanity.
Full Bath-This was a quirky little bathroom that you'd always keep the door closed when guests are over. Now we have brought the blue tones into the space and accented it with bronze fixtures and a playful southwestern floor tile.
Living Room & Office-This room was too big for its own good and now serves multiple purposes. We condensed the space to provide a living area for the whole family plus other guests and left enough room to explain the space with floor cushions. The office was a bonus to the project as it provided privacy to a room that otherwise had none before.

Expansive traditional ensuite bathroom in Milwaukee with shaker cabinets, brown cabinets, a claw-foot bath, a built-in shower, beige tiles, ceramic tiles, white walls, wood-effect flooring, a built-in sink, quartz worktops, brown floors, a hinged door, white worktops, a shower bench, double sinks, a built in vanity unit, exposed beams and tongue and groove walls.
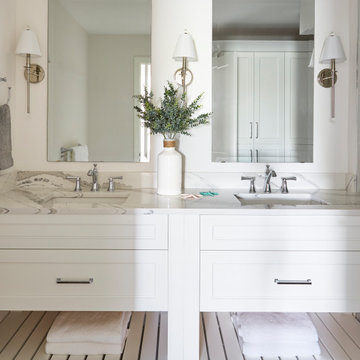
This Condo was in sad shape. The clients bought and knew it was going to need a over hall. We opened the kitchen to the living, dining, and lanai. Removed doors that were not needed in the hall to give the space a more open feeling as you move though the condo. The bathroom were gutted and re - invented to storage galore. All the while keeping in the coastal style the clients desired. Navy was the accent color we used throughout the condo. This new look is the clients to a tee.

architetto Debora Di Michele
Design ideas for a large scandi shower room bathroom in Other with all styles of cabinet, white cabinets, a built-in bath, a shower/bath combination, a two-piece toilet, blue tiles, all types of wall tile, blue walls, wood-effect flooring, an integrated sink, solid surface worktops, brown floors, a hinged door, white worktops, a single sink, a floating vanity unit, a drop ceiling and all types of wall treatment.
Design ideas for a large scandi shower room bathroom in Other with all styles of cabinet, white cabinets, a built-in bath, a shower/bath combination, a two-piece toilet, blue tiles, all types of wall tile, blue walls, wood-effect flooring, an integrated sink, solid surface worktops, brown floors, a hinged door, white worktops, a single sink, a floating vanity unit, a drop ceiling and all types of wall treatment.

Design ideas for a large modern ensuite bathroom in Miami with shaker cabinets, white cabinets, a corner bath, a corner shower, a one-piece toilet, white tiles, porcelain tiles, white walls, wood-effect flooring, a submerged sink, engineered stone worktops, brown floors, a hinged door, white worktops, double sinks and a freestanding vanity unit.
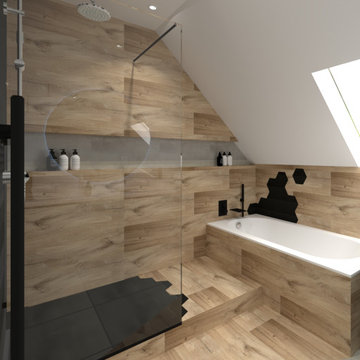
Rénovation d'une grande salle de bain : création d'une douche à l'italienne avec baignoire encastrée.
Meuble double vasques et table à langer.
Design ideas for a medium sized modern family bathroom in Lille with a submerged bath, a built-in shower, black tiles, wood-effect tiles, wood-effect flooring, a vessel sink, wooden worktops, an open shower, a wall niche, double sinks and a freestanding vanity unit.
Design ideas for a medium sized modern family bathroom in Lille with a submerged bath, a built-in shower, black tiles, wood-effect tiles, wood-effect flooring, a vessel sink, wooden worktops, an open shower, a wall niche, double sinks and a freestanding vanity unit.
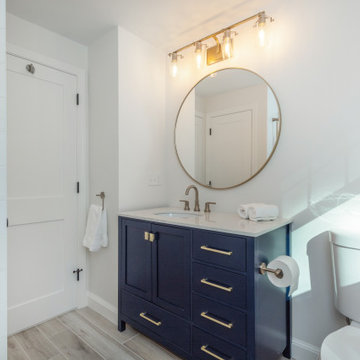
Fully redesigned and remodeled upstair hall bathroom. Designed for a growing family with kids. Incorporated a tub shower combination and a large modern vanity with circle mirror.
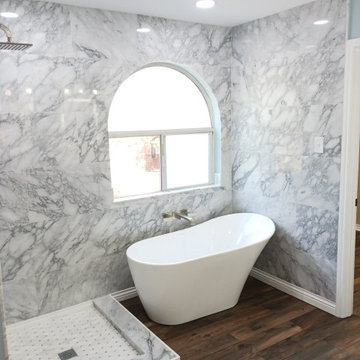
Design ideas for a medium sized contemporary ensuite bathroom in Other with a freestanding vanity unit, shaker cabinets, black cabinets, a freestanding bath, a walk-in shower, a two-piece toilet, white tiles, marble tiles, blue walls, wood-effect flooring, a submerged sink, marble worktops, brown floors, a hinged door, white worktops and double sinks.
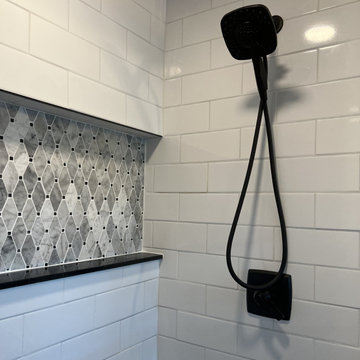
Black and white master bath remodel with custom shower, wide recessed niche with natural stone accent tile, black marble sills, and slate hexagon shower floor.

Besonderheit: Rustikaler, Uriger Style, viel Altholz und Felsverbau
Konzept: Vollkonzept und komplettes Interiore-Design Stefan Necker – Tegernseer Badmanufaktur
Projektart: Renovierung/Umbau alter Saunabereich
Projektart: EFH / Keller
Umbaufläche ca. 50 qm
Produkte: Sauna, Kneipsches Fussbad, Ruhenereich, Waschtrog, WC, Dusche, Hebeanlage, Wandbrunnen, Türen zu den Angrenzenden Bereichen, Verkleidung Hauselektrifizierung

This 1910 West Highlands home was so compartmentalized that you couldn't help to notice you were constantly entering a new room every 8-10 feet. There was also a 500 SF addition put on the back of the home to accommodate a living room, 3/4 bath, laundry room and back foyer - 350 SF of that was for the living room. Needless to say, the house needed to be gutted and replanned.
Kitchen+Dining+Laundry-Like most of these early 1900's homes, the kitchen was not the heartbeat of the home like they are today. This kitchen was tucked away in the back and smaller than any other social rooms in the house. We knocked out the walls of the dining room to expand and created an open floor plan suitable for any type of gathering. As a nod to the history of the home, we used butcherblock for all the countertops and shelving which was accented by tones of brass, dusty blues and light-warm greys. This room had no storage before so creating ample storage and a variety of storage types was a critical ask for the client. One of my favorite details is the blue crown that draws from one end of the space to the other, accenting a ceiling that was otherwise forgotten.
Primary Bath-This did not exist prior to the remodel and the client wanted a more neutral space with strong visual details. We split the walls in half with a datum line that transitions from penny gap molding to the tile in the shower. To provide some more visual drama, we did a chevron tile arrangement on the floor, gridded the shower enclosure for some deep contrast an array of brass and quartz to elevate the finishes.
Powder Bath-This is always a fun place to let your vision get out of the box a bit. All the elements were familiar to the space but modernized and more playful. The floor has a wood look tile in a herringbone arrangement, a navy vanity, gold fixtures that are all servants to the star of the room - the blue and white deco wall tile behind the vanity.
Full Bath-This was a quirky little bathroom that you'd always keep the door closed when guests are over. Now we have brought the blue tones into the space and accented it with bronze fixtures and a playful southwestern floor tile.
Living Room & Office-This room was too big for its own good and now serves multiple purposes. We condensed the space to provide a living area for the whole family plus other guests and left enough room to explain the space with floor cushions. The office was a bonus to the project as it provided privacy to a room that otherwise had none before.
Premium Bathroom with Wood-effect Flooring Ideas and Designs
5

 Shelves and shelving units, like ladder shelves, will give you extra space without taking up too much floor space. Also look for wire, wicker or fabric baskets, large and small, to store items under or next to the sink, or even on the wall.
Shelves and shelving units, like ladder shelves, will give you extra space without taking up too much floor space. Also look for wire, wicker or fabric baskets, large and small, to store items under or next to the sink, or even on the wall.  The sink, the mirror, shower and/or bath are the places where you might want the clearest and strongest light. You can use these if you want it to be bright and clear. Otherwise, you might want to look at some soft, ambient lighting in the form of chandeliers, short pendants or wall lamps. You could use accent lighting around your bath in the form to create a tranquil, spa feel, as well.
The sink, the mirror, shower and/or bath are the places where you might want the clearest and strongest light. You can use these if you want it to be bright and clear. Otherwise, you might want to look at some soft, ambient lighting in the form of chandeliers, short pendants or wall lamps. You could use accent lighting around your bath in the form to create a tranquil, spa feel, as well. 