Premium Bedroom with Beige Walls Ideas and Designs
Refine by:
Budget
Sort by:Popular Today
281 - 300 of 17,119 photos
Item 1 of 3
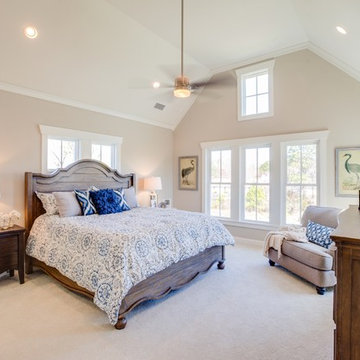
Jonathan Edwards Media
Design ideas for a large coastal master bedroom in Other with beige walls and carpet.
Design ideas for a large coastal master bedroom in Other with beige walls and carpet.
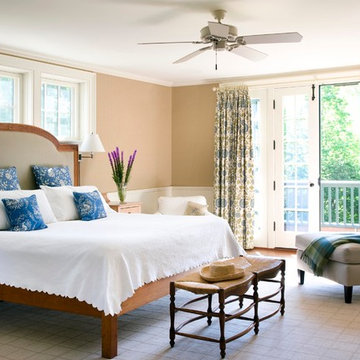
Photo Credit: Eric Roth
Inspiration for a medium sized classic master bedroom in New York with beige walls and dark hardwood flooring.
Inspiration for a medium sized classic master bedroom in New York with beige walls and dark hardwood flooring.
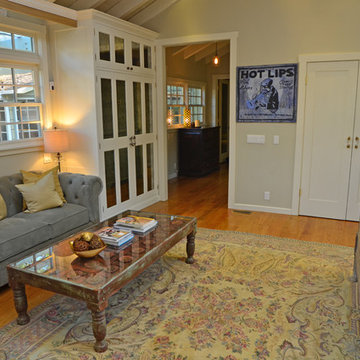
A gorgeous master bedroom with plenty of unique features that we wanted to stay true to. The wood paneled ceilings give a beachy feel, which we wanted to accentuate through the color scheme, furniture, and lighting.
Soft beiges, off-whites, pale yellows, and blue-grays created the ultimate coastal color palette, promoting a relaxing and tranquil sanctuary. Large built-in cabinets keep the space clean and uncluttered and offer a savvy bit of space for a cozy sitting area, complete with a loveseat and an antique wooden coffee table.
Built-in storage continues throughout the room - above and around the bed as well as on the adjacent wall. We were also able to sneak in a built-in desk and slim, seamless bookshelves.
Project designed by Courtney Thomas Design in La Cañada. Serving Pasadena, Glendale, Monrovia, San Marino, Sierra Madre, South Pasadena, and Altadena.
For more about Courtney Thomas Design, click here: https://www.courtneythomasdesign.com/
To learn more about this project, click here: https://www.courtneythomasdesign.com/portfolio/opechee-way-house/
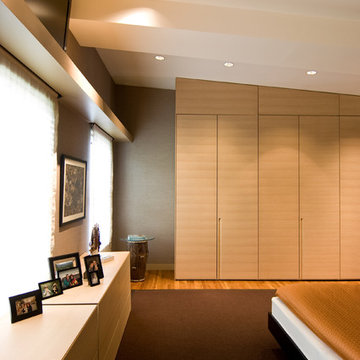
Michael Jourdanais
Medium sized modern master bedroom in New York with beige walls, light hardwood flooring, a standard fireplace, a stone fireplace surround and beige floors.
Medium sized modern master bedroom in New York with beige walls, light hardwood flooring, a standard fireplace, a stone fireplace surround and beige floors.
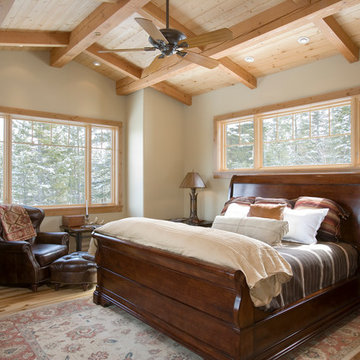
With enormous rectangular beams and round log posts, the Spanish Peaks House is a spectacular study in contrasts. Even the exterior—with horizontal log slab siding and vertical wood paneling—mixes textures and styles beautifully. An outdoor rock fireplace, built-in stone grill and ample seating enable the owners to make the most of the mountain-top setting.
Inside, the owners relied on Blue Ribbon Builders to capture the natural feel of the home’s surroundings. A massive boulder makes up the hearth in the great room, and provides ideal fireside seating. A custom-made stone replica of Lone Peak is the backsplash in a distinctive powder room; and a giant slab of granite adds the finishing touch to the home’s enviable wood, tile and granite kitchen. In the daylight basement, brushed concrete flooring adds both texture and durability.
Roger Wade
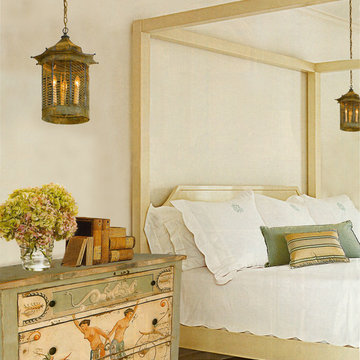
Medium sized traditional master bedroom in Other with beige walls, no fireplace and light hardwood flooring.
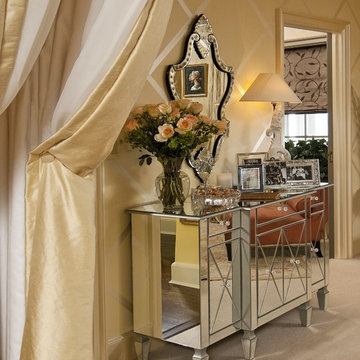
Luxury master bedroom by Karla Trincanello.
Wall paint color: BMoore 198 Cornsilk. Then B. Moore opaque Pearl paint as a strie treatment. Then the pearl paint again to create the stripes and diagonal pattern over the paint treatmen
Photo credit: Marisa Pellegrini
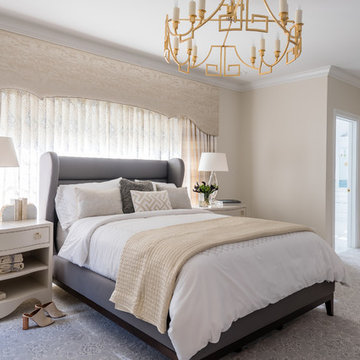
Inspiration for a large classic master bedroom in Cleveland with beige walls, carpet, grey floors, a standard fireplace and a tiled fireplace surround.
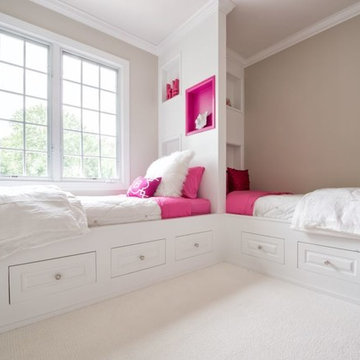
A creative way to share a bedroom when using this custom "built-in" wall and bed design. Offering a "privacy" wall with storage above and below.
Crown molding wraps around the room and seamlessly encloses the added privacy wall.
A wonderful layout that is practical and smart.
This home was featured in Philadelphia Magazine August 2014 issue to showcase its beauty and excellence.
Photo by Alicia's Art, LLC
RUDLOFF Custom Builders, is a residential construction company that connects with clients early in the design phase to ensure every detail of your project is captured just as you imagined. RUDLOFF Custom Builders will create the project of your dreams that is executed by on-site project managers and skilled craftsman, while creating lifetime client relationships that are build on trust and integrity.
We are a full service, certified remodeling company that covers all of the Philadelphia suburban area including West Chester, Gladwynne, Malvern, Wayne, Haverford and more.
As a 6 time Best of Houzz winner, we look forward to working with you on your next project.
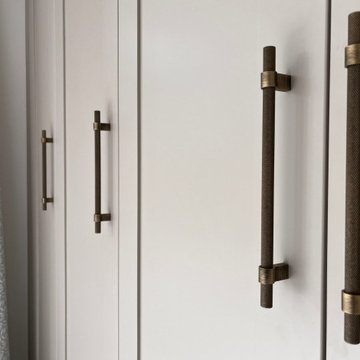
Spires Interiors recently finished work on this stunning bedroom renovation project in Brightlingsea, Essex, incorporating fully bespoke cabinetry, bespoke built-in wardrobes, oak worktops, and more.
The owners of this property in Brightlingsea, near Colchester Essex, were looking for a bespoke renovation of their master bedroom, utilising our expert joinery skills and craftsmanship. With the help of our expert, in-house design team, the couple opted for the Balham in-frame cabinet door from Callerton, a classic style that is synonymous with timeless simplicity and sophistication. This was paired with bespoke worktops crafted by our team of joiners and finished to our usual exacting standards.
The cabinets were set in an oak-style carcass, and finished in sail, a classic cream colour that oozes style, and ensures each piece looks perfect from every angle. The same doors were used for both the built-in wardrobes and the bedside cupboards, ensuring cohesiveness and style that runs throughout the room. We opted for aged brass, knurled knob handles for the cupboards and bar handles for the bedroom wardrobes, that looks, and crucially, feels high-quality.
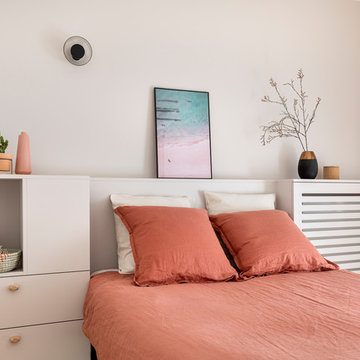
Création d'une tête de lit sur mesure afin de compenser le mur en biais qui empêchait le lit de trouver sa place harmonieusement dans la pièce. Elle est devenue l’élément essentiel de cette petite chambre.
Crédit Photo @Thibault Pousset
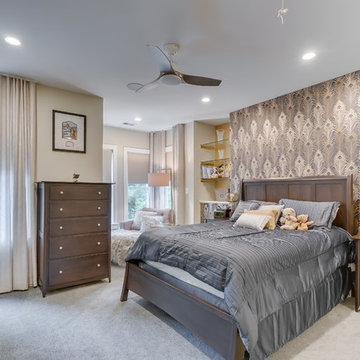
Second floor master suite updates include:
o Removing the hall closet and installing new double doors to the room
o Removed the closets along one wall to create the bed wall. There was a chimney in those closets, so we installed walls around it with glass shelves in the niches on both sides that echo the glass shelves in the living room.
o Closing off the original door and using some of the adjacent hall closet allowed us to expand the closets. We removed a built-in countertop and placed closets with sliding doors
o Created a walk-in closet out of the original closets
o Place stacked washer/dryer in a closet (the original laundry was in a hall closet)
o Expanded the master bath by a few feet so we could reconfigure - to add a larger shower with bench and double vanity
HDBros
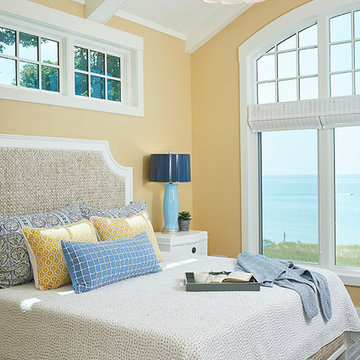
Builder: Segard Builders
Photographer: Ashley Avila Photography
Symmetry and traditional sensibilities drive this homes stately style. Flanking garages compliment a grand entrance and frame a roundabout style motor court. On axis, and centered on the homes roofline is a traditional A-frame dormer. The walkout rear elevation is covered by a paired column gallery that is connected to the main levels living, dining, and master bedroom. Inside, the foyer is centrally located, and flanked to the right by a grand staircase. To the left of the foyer is the homes private master suite featuring a roomy study, expansive dressing room, and bedroom. The dining room is surrounded on three sides by large windows and a pair of French doors open onto a separate outdoor grill space. The kitchen island, with seating for seven, is strategically placed on axis to the living room fireplace and the dining room table. Taking a trip down the grand staircase reveals the lower level living room, which serves as an entertainment space between the private bedrooms to the left and separate guest bedroom suite to the right. Rounding out this plans key features is the attached garage, which has its own separate staircase connecting it to the lower level as well as the bonus room above.
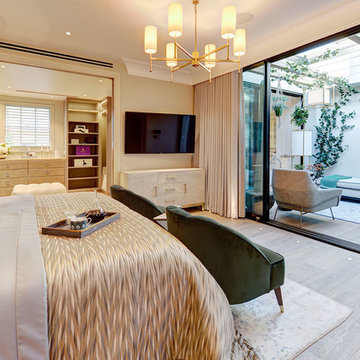
Retractable Roof.
Inspiration for a large contemporary master bedroom in London with beige walls, medium hardwood flooring and brown floors.
Inspiration for a large contemporary master bedroom in London with beige walls, medium hardwood flooring and brown floors.
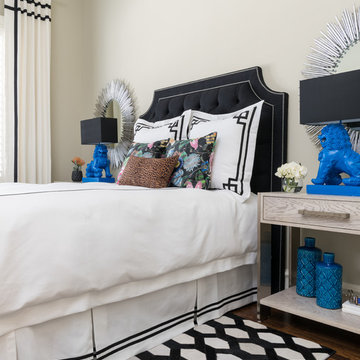
Black and white guest room with a punch of blue. The bright blue is pulled from the Christian Lacroix floral fabric on the throw pillows and carried around the room. The foo dog lamps are antique lamps the client owned for many years and was ready to part with. A fresh coat of bright paint and a black shade was added and gave these lamps new life!
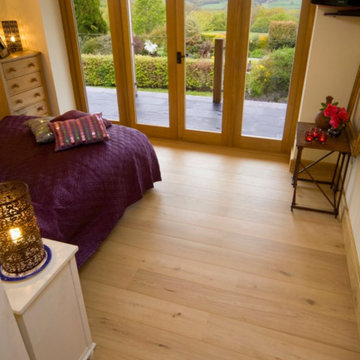
Photo of a medium sized world-inspired master bedroom in Orlando with beige walls and light hardwood flooring.
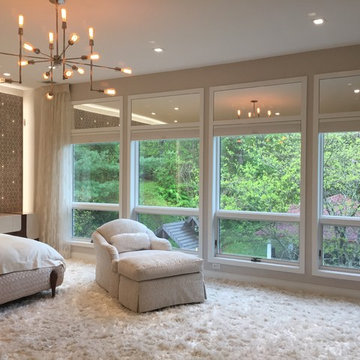
Design ideas for a medium sized contemporary master bedroom in New York with beige walls, carpet, no fireplace and beige floors.
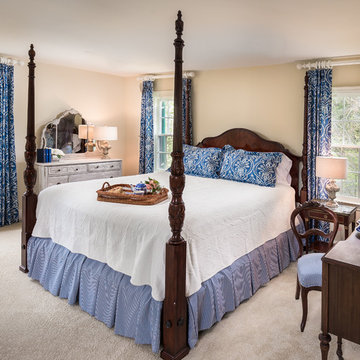
Jack Cook Photography
Design ideas for a medium sized traditional guest bedroom in DC Metro with beige walls, carpet, beige floors and no fireplace.
Design ideas for a medium sized traditional guest bedroom in DC Metro with beige walls, carpet, beige floors and no fireplace.
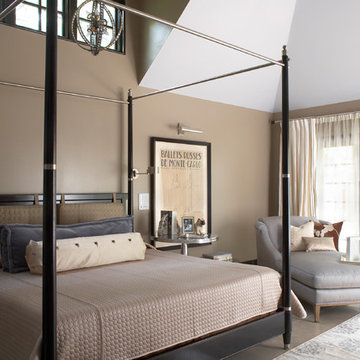
This is an example of an expansive classic master bedroom in Chicago with beige walls, limestone flooring and no fireplace.
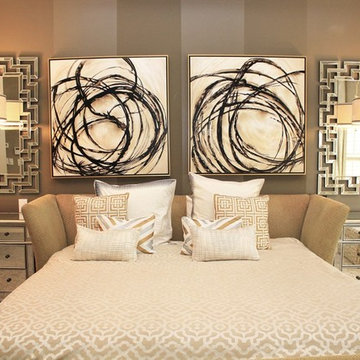
Photo of a medium sized classic master bedroom in Atlanta with beige walls, carpet, no fireplace and beige floors.
Premium Bedroom with Beige Walls Ideas and Designs
15