Premium Blue Home Cinema Room Ideas and Designs
Refine by:
Budget
Sort by:Popular Today
41 - 60 of 172 photos
Item 1 of 3
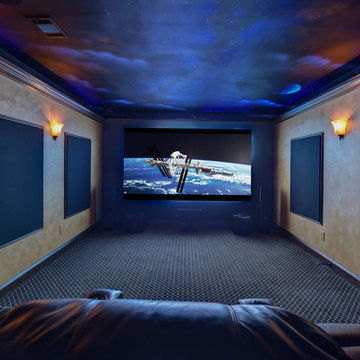
This is an example of a large traditional open plan home cinema in Atlanta with grey walls, carpet and a projector screen.
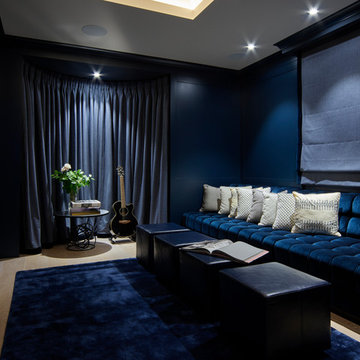
Midnight Blue Home Cinema Room in KENSINGTON TOWNHOUSE by KNOF design
Medium sized contemporary enclosed home cinema in London with blue walls, light hardwood flooring, a built-in media unit and beige floors.
Medium sized contemporary enclosed home cinema in London with blue walls, light hardwood flooring, a built-in media unit and beige floors.
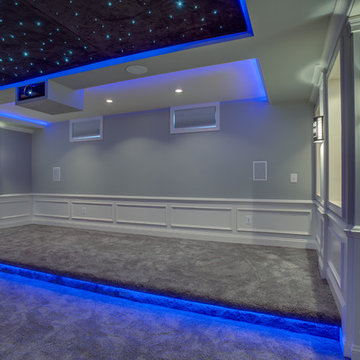
This is an example of a large modern open plan home cinema in DC Metro with grey walls, carpet and a projector screen.
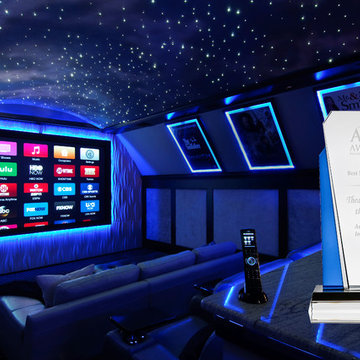
Contemporary custom home theater in Frisco, TX. A/V and fiber-optic starfield ceiling provided by Audio Video Innovation. Construction completed by Reynold's Signature Homes. Furniture provided by McCabe's Theater and Living. Dark carpet and walls maximize the view of the screen during bright sceens, and numerous loads of Lutron lighting allow the perfect lighting conditions for any occasion from a football game to a popcorn break.
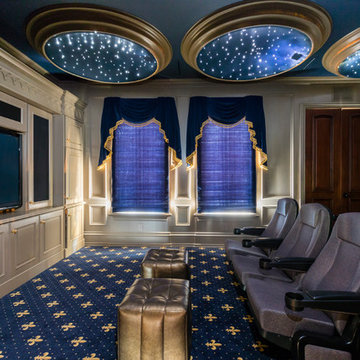
Medium sized mediterranean enclosed home cinema in Orlando with beige walls, carpet, a built-in media unit and multi-coloured floors.
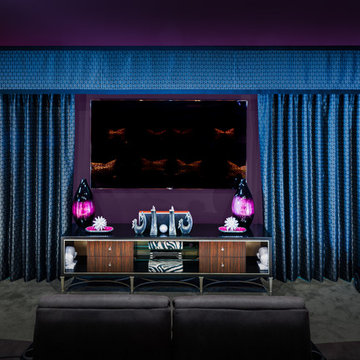
Large eclectic enclosed home cinema in Other with purple walls, carpet, grey floors and a wall mounted tv.
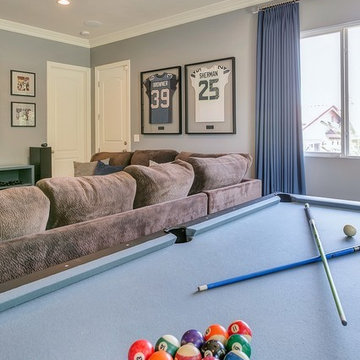
Time Frame: 6 Weeks // Budget: $17,000 // Design Fee: $2,500
Brandon Browner and his family needed help with their game room in their home in Ganesha Hills, CA. They already purchased a large sectional to watch their over-sized theater screen and a pool table. Their goal was to make the room as dark during the day as it was at night for optimal TV viewing. What started out as a masculine color scheme warped into a Seattle Seahawks color scheme. This worked perfectly, since Brandon is a professional football player and previously played for the Seahawks as a member of the Legion of Boom. He requested his jersey and teammate’s jerseys be professionally framed so we could display them. I had custom black-out window coverings made and installed high to block the daylight. A custom cabinet in a slate-blue finish was made to house all the audio equipment. I had the pool table re-felt in a grey to coordinate with the room’s decor. The walls were painted Benjamin Moore Pewter and all trim received a fresh coat of Cloud Cover. The finishing touch to block out the light was a large, custom sliding door I had made to separate this room from the family room. The space ended up being a great place to hang out with friends and family while reflecting Brandon’s personality.
PHOTO // Jami Abbadessa
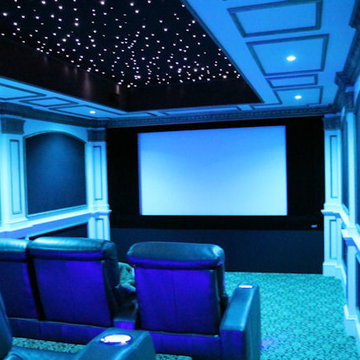
Basement room converted into a Home Theater room. New walls and ceiling were built. Fully insulated. All custom woodwork, acoustic panels, fiber optic ceiling with shooting star, new carpet and seating. LED RGB ceiling lights add to the atmosphere allowing over 30 color options in the room. programmable mood lighting is available. In-wall speakers, projector screen with motorized masking system, custom leather door. Projector sits on a shelf on the back wall in the room.
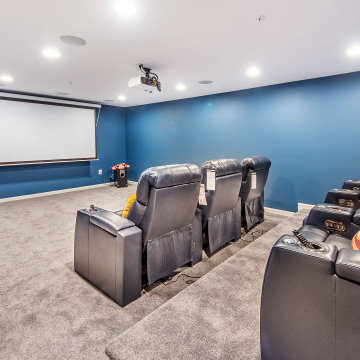
This is the home movie theater where guests can pick a leather recliner and settle in for the show.
Medium sized classic enclosed home cinema in DC Metro with blue walls, carpet, a projector screen, grey floors and feature lighting.
Medium sized classic enclosed home cinema in DC Metro with blue walls, carpet, a projector screen, grey floors and feature lighting.
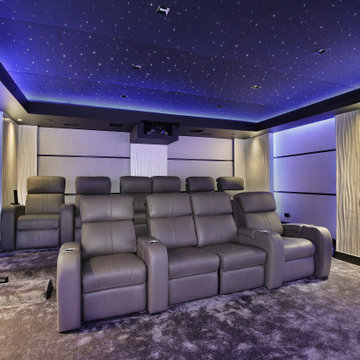
Inspiration for a large traditional enclosed home cinema in Chicago with white walls, carpet, a projector screen and beige floors.
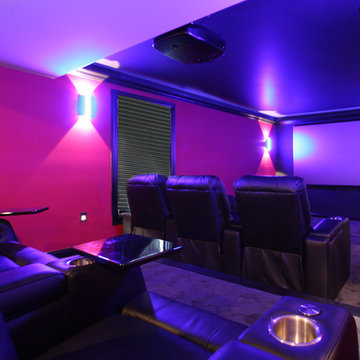
Large home cinema in Louisville with red walls, carpet and a projector screen.
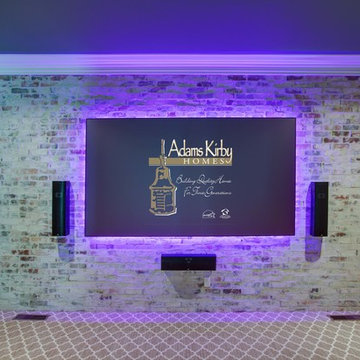
Feiler Photography
Design ideas for a large traditional enclosed home cinema in Oklahoma City with blue walls, carpet and a wall mounted tv.
Design ideas for a large traditional enclosed home cinema in Oklahoma City with blue walls, carpet and a wall mounted tv.
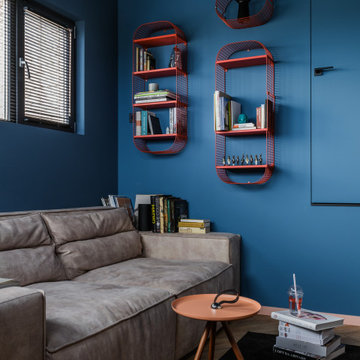
Артистическая квартира площадью 110 м2 в Краснодаре.
Интерьер квартиры дизайнеров Ярослава и Елены Алдошиных реализовывался ровно 9 месяцев. Пространство проектировалось для двух человек, которые ведут активный образ жизни, находятся в постоянном творческом поиске, любят путешествия и принимать гостей. А еще дизайнеры большое количество времени работают дома, создавая свои проекты.
Основная задача - создать современное, эстетичное, креативное пространство, которое вдохновляет на творческие поиски. За основу выбраны яркие смелые цветовые и фактурные сочетания.
Изначально дизайнеры искали жилье с нестандартными исходными данными и их выбор пал на квартиру площадью 110 м2 с антресолью - «вторым уровнем» и террасой, расположенную на последнем этаже дома.
Планировка изначально была удачной и подверглась минимальным изменениям, таким как перенос дверных проемов и незначительным корректировкам по стенам.
Основным плюсом исходной планировки была кухня-гостиная с высоким скошенным потолком, высотой пять метров в самой высокой точке. Так же из этой зоны имеется выход на террасу с видом на город. Окна помещения и сама терраса выходят на западную сторону, что позволяет практически каждый день наблюдать прекрасные закаты. В зоне гостиной мы отвели место для дровяного камина и вывели все нужные коммуникации, соблюдая все правила для согласования установки, это возможно благодаря тому, что квартира располагается на последнем этаже дома.
Особое помещение квартиры - антресоль - светлое пространство с большим количеством окон и хорошим видом на город. Так же в квартире имеется спальня площадью 20 м2 и миниатюрная ванная комната миниатюрных размеров 5 м2, но с высоким потолком 4 метра.
Пространство под лестницей мы преобразовали в масштабную систему хранения в которой предусмотрено хранение одежды, стиральная и сушильная машина, кладовая, место для робота-пылесоса. Дизайн кухонной мебели полностью спроектирован нами, он состоит из высоких пеналов с одной стороны и длинной рабочей зоной без верхних фасадов, только над варочной поверхностью спроектирован шкаф-вытяжка.
Зону отдыха в гостиной мы собрали вокруг антикварного Французского камина, привезенного из Голландии. Одним из важных решений была установка прозрачной перегородки во всю стену между гостиной и террасой, это позволило визуально продлить пространство гостиной на открытую террасу и наоборот впустить озеленение террасы в пространство гостиной.
Местами мы оставили открытой грубую кирпичную кладку, выкрасив ее матовой краской. Спальня общей площадью 20 кв.м имеет скошенный потолок так же, как и кухня-гостиная, где вместили все необходимое: кровать, два шкафа для хранения вещей, туалетный столик.
На втором этаже располагается кабинет со всем необходимым дизайнеру, а так же большая гардеробная комната.
В ванной комнате мы установили отдельностоящую ванну, а так же спроектировали специальную конструкцию кронштейнов шторок для удобства пользования душем. По периметру ванной над керамической плиткой использовали обои, которые мы впоследствии покрыли матовым лаком, не изменившим их по цвету, но защищающим от капель воды и пара.
Для нас было очень важно наполнить интерьер предметами искусства, для этого мы выбрали работы Сергея Яшина, которые очень близки нам по духу.
В качестве основного оттенка был выбран глубокий синий оттенок в который мы выкрасили не только стены, но и потолок. Палитра была выбрана не случайно, на передний план выходят оттенки пыльно-розового и лососевого цвета, а пространства за ними и над ними окутывает глубокий синий, который будто растворяет, погружая в тени стены вокруг и визуально стирает границы помещений, особенно в вечернее время. На этом же цветовом эффекте построен интерьер спальни и кабинета.
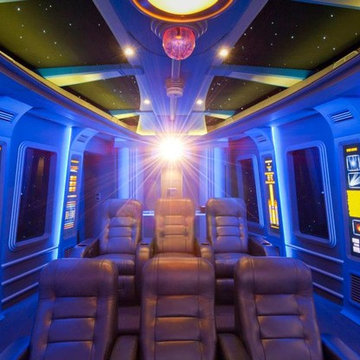
Inspiration for a large modern enclosed home cinema in San Diego with blue walls, carpet and a projector screen.
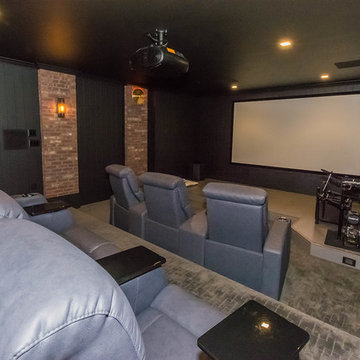
A room like no other! A custom massive rotating door hides the home theatre room in this custom basement. Comfy reclining sofas on two levels are seen to create a theatre like experience at home. Dim lighting and a projection screen complete the atmosphere.
Photo Credit: Steven Li Photography
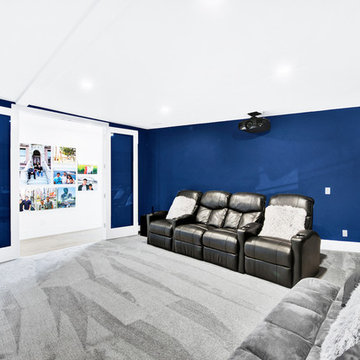
Photo of a medium sized contemporary enclosed home cinema in San Francisco with blue walls, carpet, a projector screen and beige floors.
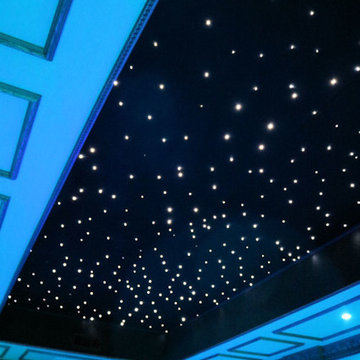
Basement room converted into a Home Theater room. New walls and ceiling were built. Fully insulated. All custom woodwork, acoustic panels, fiber optic ceiling with shooting star, new carpet and seating. LED RGB ceiling lights add to the atmosphere allowing over 30 color options in the room. programmable mood lighting is available. In-wall speakers, projector screen with motorized masking system, custom leather door. Projector sits on a shelf on the back wall in the room.
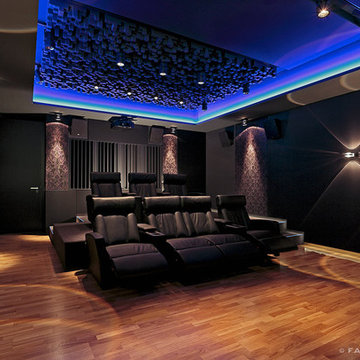
Photo of a large contemporary open plan home cinema in Dortmund with medium hardwood flooring and a projector screen.
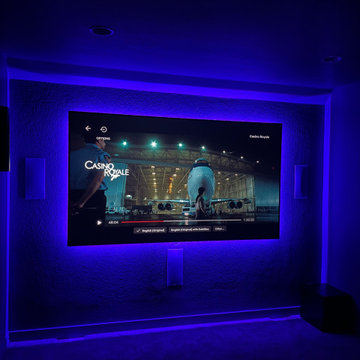
New Screen Innovations backlight projector installed Full 4k movie time!
Design ideas for a contemporary home cinema in Dallas.
Design ideas for a contemporary home cinema in Dallas.
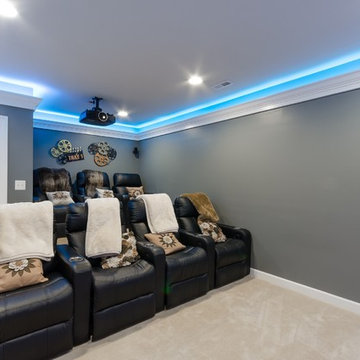
Photo of a medium sized enclosed home cinema in DC Metro with grey walls, carpet and a projector screen.
Premium Blue Home Cinema Room Ideas and Designs
3