Premium Cloakroom with a Built-In Sink Ideas and Designs
Refine by:
Budget
Sort by:Popular Today
181 - 200 of 744 photos
Item 1 of 3
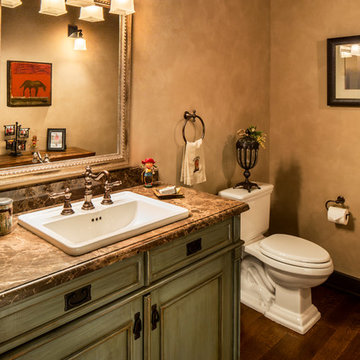
Peter Malinowski / InSite Architectural Photography
Photo of a small classic cloakroom in Santa Barbara with freestanding cabinets, beige walls, medium hardwood flooring, a built-in sink, blue cabinets, a two-piece toilet and marble worktops.
Photo of a small classic cloakroom in Santa Barbara with freestanding cabinets, beige walls, medium hardwood flooring, a built-in sink, blue cabinets, a two-piece toilet and marble worktops.
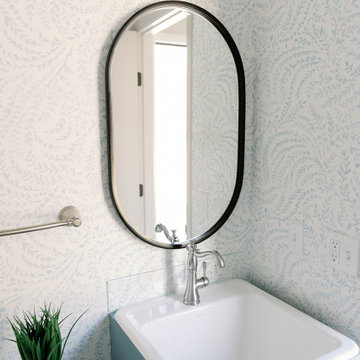
Photography: Marit Williams Photography
Design ideas for a small classic cloakroom in Other with shaker cabinets, blue cabinets, vinyl flooring, a built-in sink, engineered stone worktops, grey floors, a built in vanity unit and wallpapered walls.
Design ideas for a small classic cloakroom in Other with shaker cabinets, blue cabinets, vinyl flooring, a built-in sink, engineered stone worktops, grey floors, a built in vanity unit and wallpapered walls.
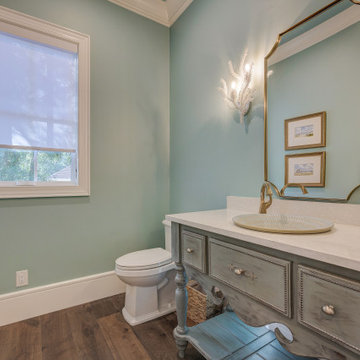
Standing just in the powder room, viewing the furniture styled vanity and wall hung mirror.
Design ideas for a medium sized nautical cloakroom in Other with raised-panel cabinets, grey cabinets, a one-piece toilet, blue walls, medium hardwood flooring, a built-in sink, quartz worktops, brown floors, white worktops and a freestanding vanity unit.
Design ideas for a medium sized nautical cloakroom in Other with raised-panel cabinets, grey cabinets, a one-piece toilet, blue walls, medium hardwood flooring, a built-in sink, quartz worktops, brown floors, white worktops and a freestanding vanity unit.
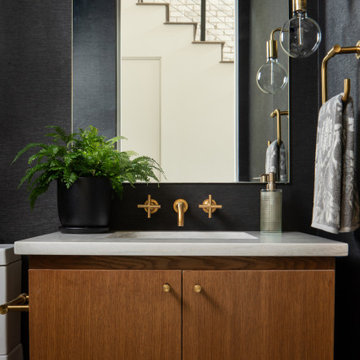
Medium sized contemporary cloakroom in Austin with flat-panel cabinets, beige cabinets, a one-piece toilet, grey walls, cement flooring, a built-in sink, grey floors, a floating vanity unit and wood walls.
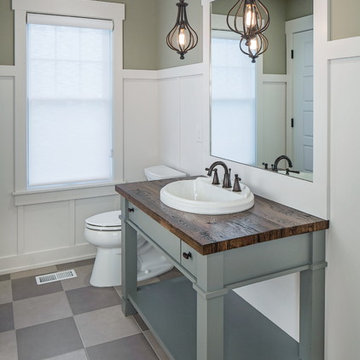
Tom Kessler Photography
Design ideas for a large classic cloakroom in Omaha with a built-in sink, freestanding cabinets, wooden worktops, a two-piece toilet, green walls, ceramic flooring, blue cabinets, grey tiles and brown worktops.
Design ideas for a large classic cloakroom in Omaha with a built-in sink, freestanding cabinets, wooden worktops, a two-piece toilet, green walls, ceramic flooring, blue cabinets, grey tiles and brown worktops.
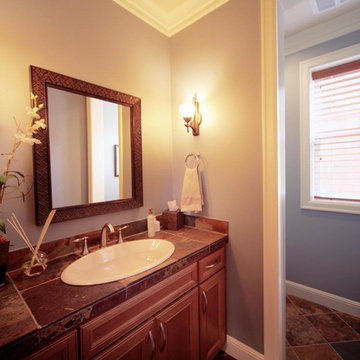
a large powder bath provides enough space to have the toilet area hidden from the vanity. The blue gray walls provide a contrast to the warm wood tones of the cabinet and pick up on the colors in the floor.
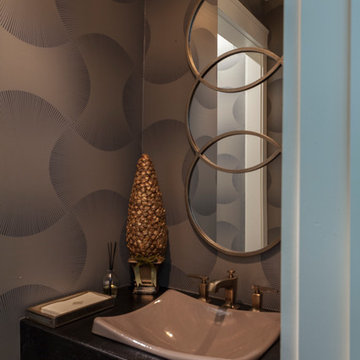
Inspiration for a small modern cloakroom in Nashville with a built-in sink, black worktops, brown walls, granite worktops, a floating vanity unit and wallpapered walls.
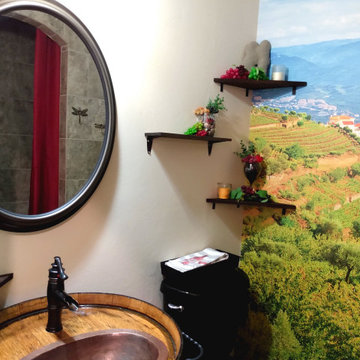
This unique design powder room has a wine barrel vanity with copper sink and ORB hardware. Beautiful vineyard wall mural and unique black toilet, what you cannot see in this picture is the "wine cellar" like tiled shower.
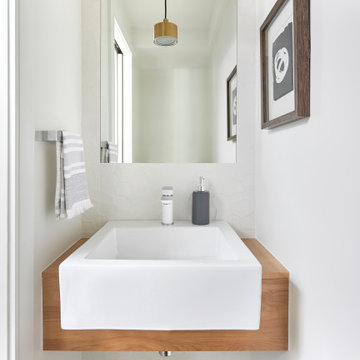
This small but crucial powder room was added on the main floor where a closet had been. Nothing but the essentials, and the pared down, simple vanity allows the room to feel more spacious.
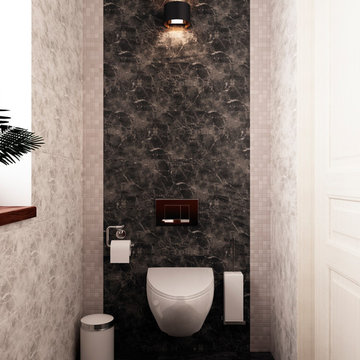
дизайнер: Серажетдинов Тимур
Photo of a small cloakroom in Other with flat-panel cabinets, brown cabinets, a wall mounted toilet, grey tiles, ceramic tiles, white walls, porcelain flooring, a built-in sink, wooden worktops, grey floors and brown worktops.
Photo of a small cloakroom in Other with flat-panel cabinets, brown cabinets, a wall mounted toilet, grey tiles, ceramic tiles, white walls, porcelain flooring, a built-in sink, wooden worktops, grey floors and brown worktops.
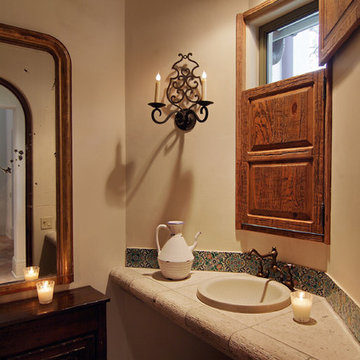
Trey Hunter Photography
Design ideas for a small mediterranean cloakroom in Houston with dark wood cabinets, mosaic tiles, beige walls, terracotta flooring, a built-in sink and tiled worktops.
Design ideas for a small mediterranean cloakroom in Houston with dark wood cabinets, mosaic tiles, beige walls, terracotta flooring, a built-in sink and tiled worktops.
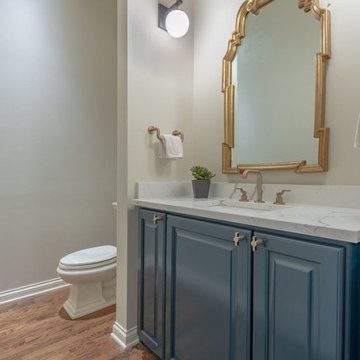
Inspiration for a large modern cloakroom in Chicago with raised-panel cabinets, turquoise cabinets, beige walls, medium hardwood flooring, a built-in sink, marble worktops, brown floors, white worktops and a built in vanity unit.
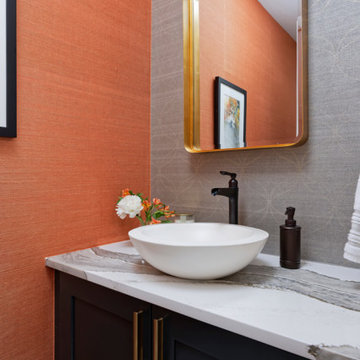
Our Denver studio gave the kitchen, powder bathroom, master bedroom, master bathroom, guest suites, basement, and outdoor areas of this townhome a complete renovation and facelift with a super modern look. The living room features a neutral palette with comfy furniture, while a bright-hued TABATA Ottoman and IKI Chair from our SORELLA Furniture collection adds pops of bright color. The bedroom is a light, elegant space, and the kitchen features white cabinetry with a dark island and countertops. The outdoor area has a playful, fun look with functional furniture and colorful outdoor decor and accessories.
---
Project designed by Denver, Colorado interior designer Margarita Bravo. She serves Denver as well as surrounding areas such as Cherry Hills Village, Englewood, Greenwood Village, and Bow Mar.
---
For more about MARGARITA BRAVO, click here: https://www.margaritabravo.com/
To learn more about this project, click here:
https://www.margaritabravo.com/portfolio/denver-interior-design-eclectic-modern/
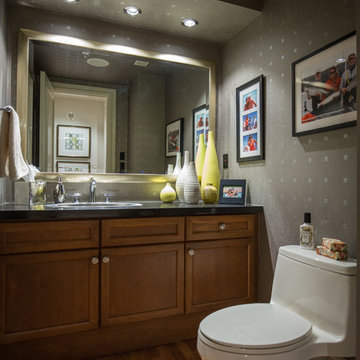
Inspiration for a small classic cloakroom in Calgary with shaker cabinets, medium wood cabinets, a two-piece toilet, grey walls, medium hardwood flooring, a built-in sink, granite worktops and brown floors.
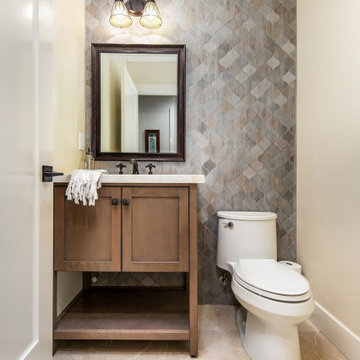
The powder room is often times the most used in a household. Keep it simple and easy to clean.
Small beach style cloakroom in San Diego with recessed-panel cabinets, brown cabinets, a one-piece toilet, multi-coloured tiles, ceramic tiles, grey walls, marble flooring, a built-in sink, engineered stone worktops, beige floors and white worktops.
Small beach style cloakroom in San Diego with recessed-panel cabinets, brown cabinets, a one-piece toilet, multi-coloured tiles, ceramic tiles, grey walls, marble flooring, a built-in sink, engineered stone worktops, beige floors and white worktops.
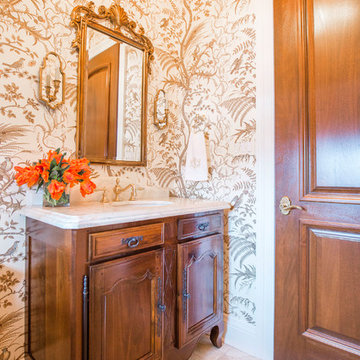
Bird & Thistle wrapped powder room
Erin Alvarez Photography
Inspiration for a medium sized cloakroom in Other with flat-panel cabinets, distressed cabinets, multi-coloured tiles, multi-coloured walls, a built-in sink, marble worktops and beige floors.
Inspiration for a medium sized cloakroom in Other with flat-panel cabinets, distressed cabinets, multi-coloured tiles, multi-coloured walls, a built-in sink, marble worktops and beige floors.
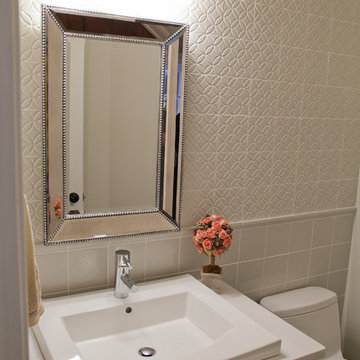
This small powder room was punched up a notch with fun wall tile to the ceiling. Matt Villano Photography
Design ideas for a small contemporary cloakroom in Philadelphia with a built-in sink, dark wood cabinets, engineered stone worktops, a one-piece toilet, porcelain tiles, green walls and grey tiles.
Design ideas for a small contemporary cloakroom in Philadelphia with a built-in sink, dark wood cabinets, engineered stone worktops, a one-piece toilet, porcelain tiles, green walls and grey tiles.
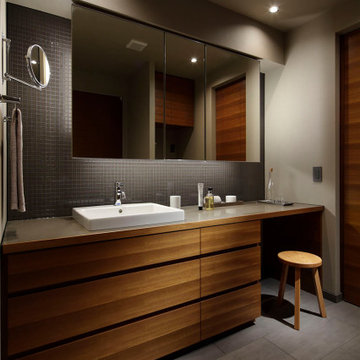
幅2.2mの洗面カウンター。2ボールも設置可能でしたが、片方は座って身支度ができるようにしました。正面のミラーキャビネットは3面鏡とし、裏側に間接照明を設置しています。
Inspiration for a medium sized modern cloakroom in Tokyo with beaded cabinets, white cabinets, a one-piece toilet, black and white tiles, mosaic tiles, grey walls, ceramic flooring, a built-in sink, engineered stone worktops, grey floors, brown worktops, feature lighting, a built in vanity unit, a wallpapered ceiling and wallpapered walls.
Inspiration for a medium sized modern cloakroom in Tokyo with beaded cabinets, white cabinets, a one-piece toilet, black and white tiles, mosaic tiles, grey walls, ceramic flooring, a built-in sink, engineered stone worktops, grey floors, brown worktops, feature lighting, a built in vanity unit, a wallpapered ceiling and wallpapered walls.
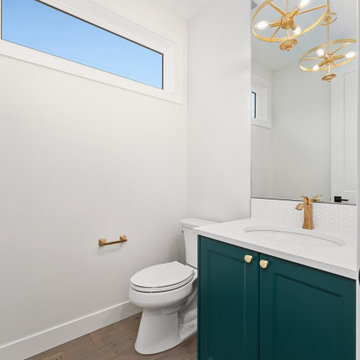
Design ideas for a medium sized traditional cloakroom in Calgary with recessed-panel cabinets, green cabinets, a one-piece toilet, white tiles, white walls, a built-in sink, engineered stone worktops, white worktops and a built in vanity unit.
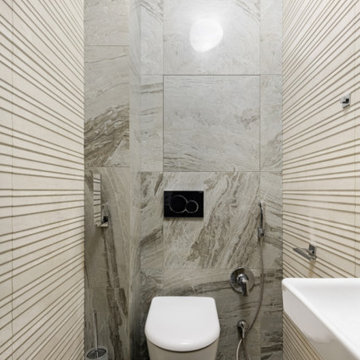
Идея с разнообразными светильниками продолжает своё развитие и в санузле. Foscarini Gregg - светильник работы четы дизайнеров Ludovico & Roberta Palomba. Дизайнеры вдохновлялись работой мастеров-стеклодувов, которые могут придать стеклу любую форму. Здорово, что в процессе ремонта они так и остались сложной бионической формы.
Premium Cloakroom with a Built-In Sink Ideas and Designs
10