Premium Conservatory with Carpet Ideas and Designs
Refine by:
Budget
Sort by:Popular Today
41 - 60 of 131 photos
Item 1 of 3
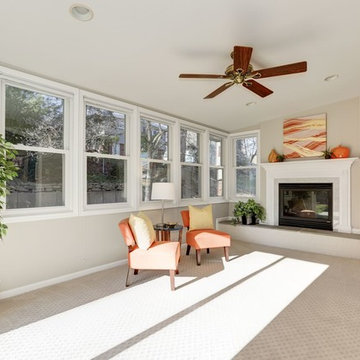
Enclosed with energy saving windows. Gas fireplace.
Large modern conservatory in DC Metro with carpet, a standard fireplace, a wooden fireplace surround and beige floors.
Large modern conservatory in DC Metro with carpet, a standard fireplace, a wooden fireplace surround and beige floors.
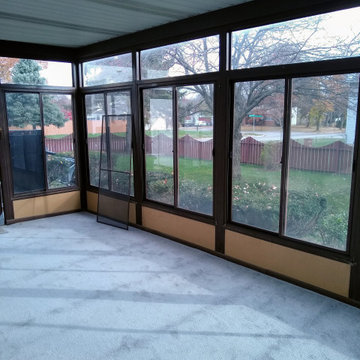
Large contemporary conservatory in Columbus with carpet, no fireplace, a standard ceiling and grey floors.
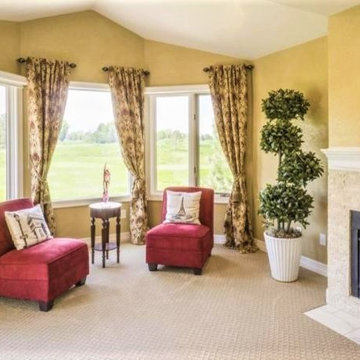
Large Bay Window with Tieback Drapery Panels
Large rural conservatory in Denver with carpet, a standard fireplace and a standard ceiling.
Large rural conservatory in Denver with carpet, a standard fireplace and a standard ceiling.
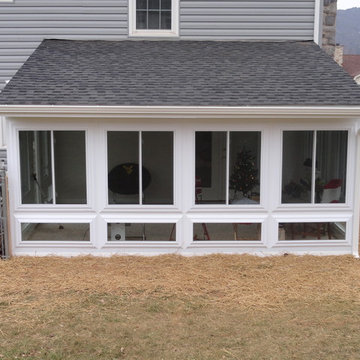
Inspiration for a medium sized contemporary conservatory in Other with carpet and a standard ceiling.
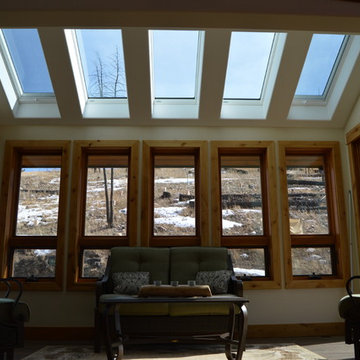
Ric Forest
This is an example of a medium sized contemporary conservatory in Denver with a skylight, carpet, no fireplace and brown floors.
This is an example of a medium sized contemporary conservatory in Denver with a skylight, carpet, no fireplace and brown floors.
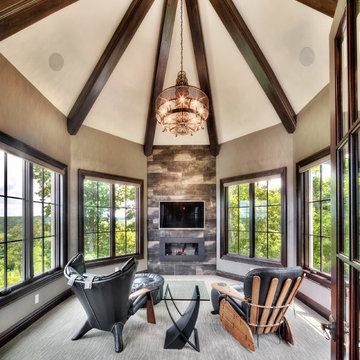
Photo of a large contemporary conservatory in Other with carpet, a standard fireplace, a stone fireplace surround and a standard ceiling.
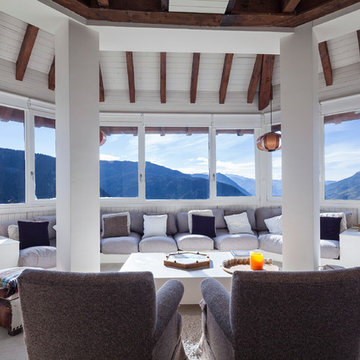
© Néstor Marchador
Inspiration for a large mediterranean conservatory in Barcelona with no fireplace, a standard ceiling, carpet and grey floors.
Inspiration for a large mediterranean conservatory in Barcelona with no fireplace, a standard ceiling, carpet and grey floors.
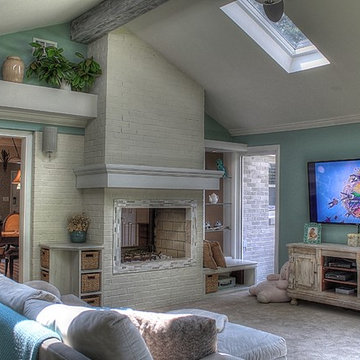
I added an exposed wooden beam across the top of this room to give the room a natural element to make you feel like you were outside. Since this room was an addition you can see the original exterior brick surrounding the fireplace. I was able to open the fireplace into this room creating a two sided fireplace and took the red/yellow brick and painted it a natural cream color to compliment the wall color I chose. Painting the brick a flat color made it look and feel more natural. You could stand all the way at the back of the home and see the front door from this room as it is a very open concept home.
Photo Credit: Kimberly Schneider
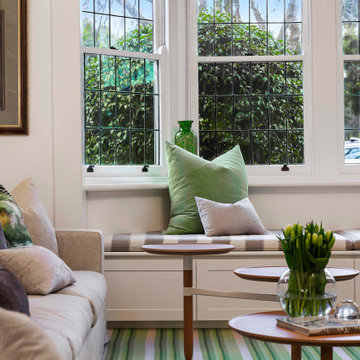
“I worked with my client in providing zoned living and entertaining areas of the highest standards. As a result, my client had an emphasis on creating a family environment in which they could entertain friends and family for any occasion. I immediately noticed the properties classic period façade when I met with my client at their property. The layout was very open which allowed me and my client to experiment with different colours and fabrics. By having a large expansive space we could use accent colours more strongly as they blended into the room easier than in a confined space. The use of the grey and white colour palette allowed for the space to remain bright and fresh. This was important as it made the space still feel expansive and welcoming” – Interior Designer Jane Gorman.
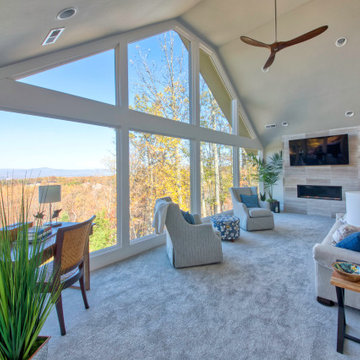
We took an existing flat roof sunroom and vaulted the ceiling to open the area to the wonderful views of the Roanoke valley. New custom Andersen windows and trap glass was installed, A contemporary gas fireplace with tile surround was installed with a large flat screen TV above.
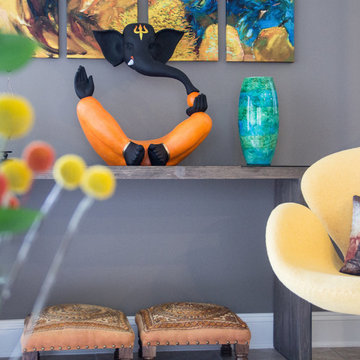
This family wanted to give their sunroom a modern, colorful feel with hints of their Indian culture. The Ganesh statue they purchased in India sits on a rustic modern console table and is surrounded by colorful art and accessoreis. Liz Ernest Photography
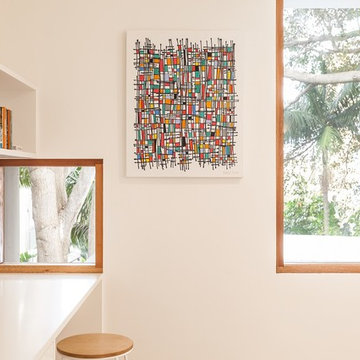
The sunroom and home office share the same space but have very different outlooks due to the change in scale of the timber framed windows. Photograph by David O'Sullivan Photography.
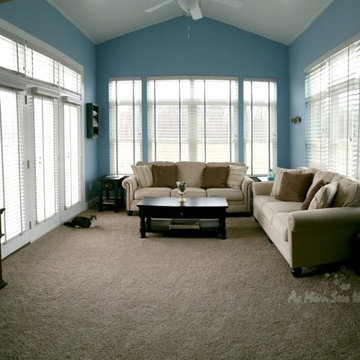
Dusty of As Mom Sees It chose Architectural 2" Wood Blinds and Architectural 2 3/4" Wood Blinds as her window coverings for her new sunroom. Cloth strips were added for a finishing touch to the theme helping create a beach inspired sunroom.
To learn more about this space, check out the post, http://asmomseesit.com/you-wont-believe-the-transformation-of-our-custom-sunroom/
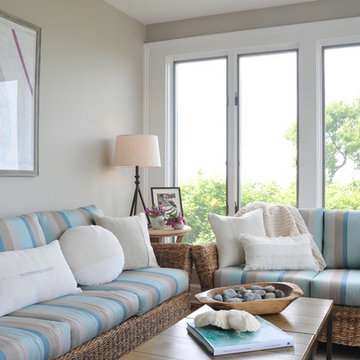
Design ideas for a small coastal conservatory in Boston with carpet, no fireplace, a standard ceiling and grey floors.
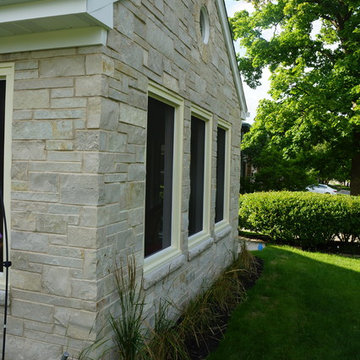
3 Season sunroom addition. Challenge was to blend the old with the new and make it look seemless.
Medium sized traditional conservatory in Milwaukee with carpet.
Medium sized traditional conservatory in Milwaukee with carpet.
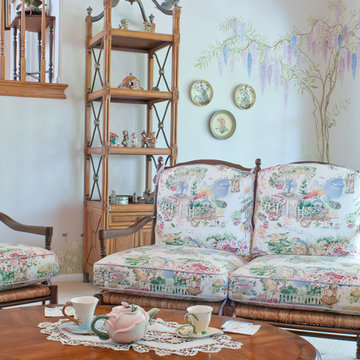
Patricia Bean
This is an example of a large bohemian conservatory in San Diego with carpet and a standard ceiling.
This is an example of a large bohemian conservatory in San Diego with carpet and a standard ceiling.
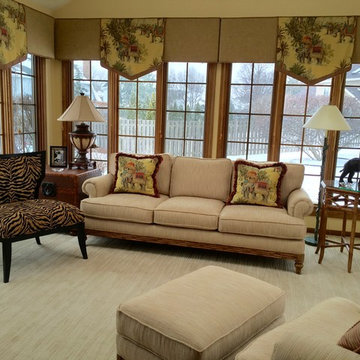
An exotic elephant print from Old World Weavers is an accent on the pillows and cornices. A zebra print adds additional flair. The carpeting has an undulating tone on tone pattern that reflects a sand dune or wave effect. Furniture is from Lexington.
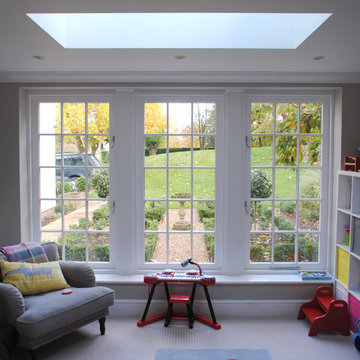
Inspiration for a small traditional conservatory in Other with carpet, a skylight and beige floors.
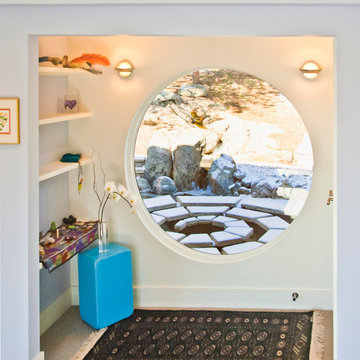
Located above Boulder, Mothertree follows the curve and slope of the land making strong connections to the earth and sky. Each outdoor connection is inspired by existing natural features: The Entry Courtyard encircles a small cluster of mature trees, the Northern Contemplation Garden is rocky with dappled light and a spiral fountain, and the South Patio is open, exposed and perfect for warming in the sun while enjoying the views from Boulder to the Denver skyline.
A warm but bright interior palette includes bamboo cabinetry and built-ins, cork flooring, beetle kill pine, indoor-outdoor ceilings, and vibrant ceramic tiles, sinks and light fixtures made by the client, a ceramics artist.
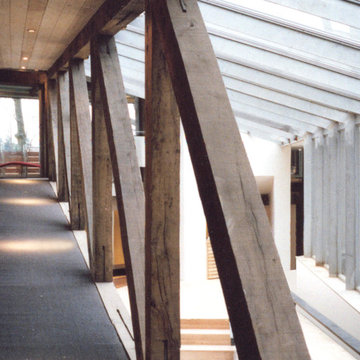
SHA
This is an example of a large contemporary conservatory in London with carpet and a glass ceiling.
This is an example of a large contemporary conservatory in London with carpet and a glass ceiling.
Premium Conservatory with Carpet Ideas and Designs
3