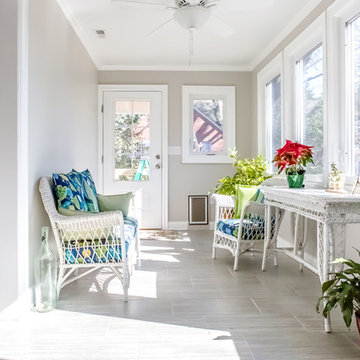Premium Conservatory with Grey Floors Ideas and Designs
Refine by:
Budget
Sort by:Popular Today
161 - 180 of 653 photos
Item 1 of 3
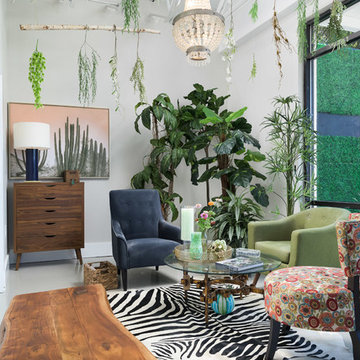
What a feel good space to sit and wait for an appointment!
Organic features from the wood furnishings to the layers of plant life creates a fun and forest feel to this space.
The flooring is a high gloss gray/taupe enamel coating over a concrete base with walls painted in Sherwin Williams Gossamer Veil- satin finish
Interior & Exterior design by- Dawn D Totty Interior Designs
615 339 9919 Servicing TN & nationally
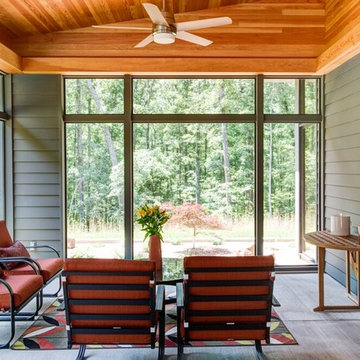
This is an example of a medium sized contemporary conservatory in Other with concrete flooring, no fireplace, a standard ceiling and grey floors.
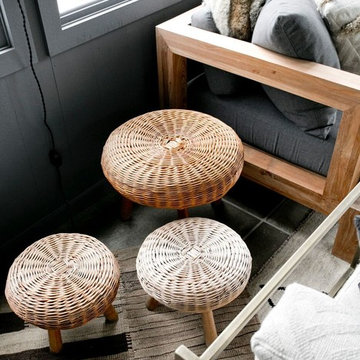
Rikki Snyder
Design ideas for a large rural conservatory in New York with concrete flooring, a standard ceiling and grey floors.
Design ideas for a large rural conservatory in New York with concrete flooring, a standard ceiling and grey floors.
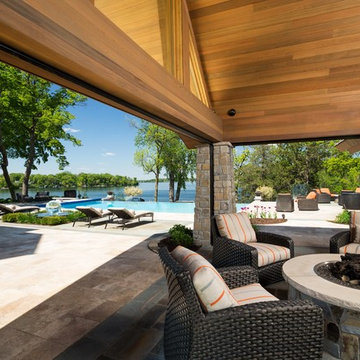
Phantom Retractable Screens In Pool House.
"Let the outdoors, in "
Photo of a large contemporary conservatory in Minneapolis with slate flooring, no fireplace, a standard ceiling and grey floors.
Photo of a large contemporary conservatory in Minneapolis with slate flooring, no fireplace, a standard ceiling and grey floors.
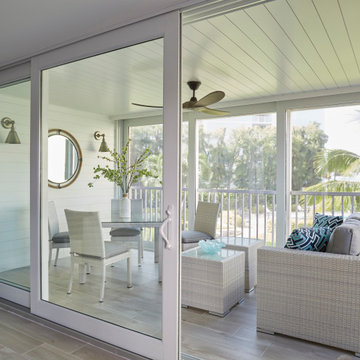
This Condo was in sad shape. The clients bought and knew it was going to need a over hall. We opened the kitchen to the living, dining, and lanai. Removed doors that were not needed in the hall to give the space a more open feeling as you move though the condo. The bathroom were gutted and re - invented to storage galore. All the while keeping in the coastal style the clients desired. Navy was the accent color we used throughout the condo. This new look is the clients to a tee.
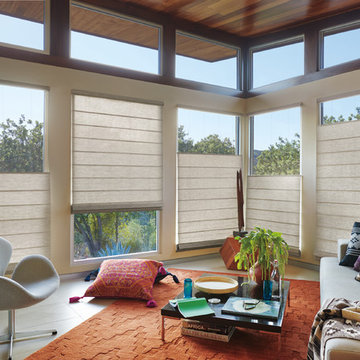
Design ideas for a medium sized bohemian conservatory in San Francisco with porcelain flooring, no fireplace, a standard ceiling and grey floors.
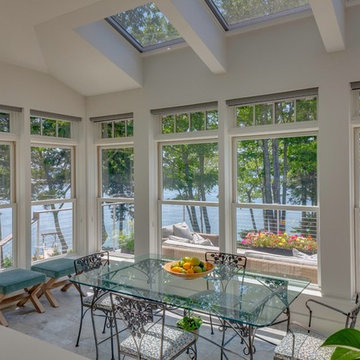
Brian Vanden Brink Photographer
This is an example of a medium sized traditional conservatory in Portland Maine with ceramic flooring, a skylight and grey floors.
This is an example of a medium sized traditional conservatory in Portland Maine with ceramic flooring, a skylight and grey floors.
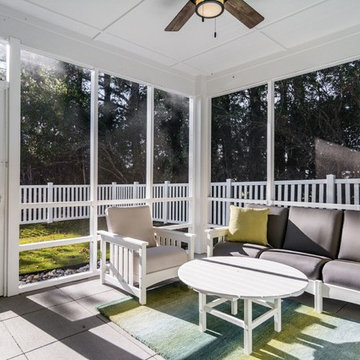
Design ideas for a medium sized traditional conservatory in Other with concrete flooring, no fireplace, a standard ceiling and grey floors.
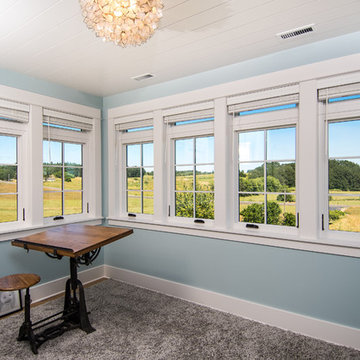
This 1914 family farmhouse was passed down from the original owners to their grandson and his young family. The original goal was to restore the old home to its former glory. However, when we started planning the remodel, we discovered the foundation needed to be replaced, the roof framing didn’t meet code, all the electrical, plumbing and mechanical would have to be removed, siding replaced, and much more. We quickly realized that instead of restoring the home, it would be more cost effective to deconstruct the home, recycle the materials, and build a replica of the old house using as much of the salvaged materials as we could.
The design of the new construction is greatly influenced by the old home with traditional craftsman design interiors. We worked with a deconstruction specialist to salvage the old-growth timber and reused or re-purposed many of the original materials. We moved the house back on the property, connecting it to the existing garage, and lowered the elevation of the home which made it more accessible to the existing grades. The new home includes 5-panel doors, columned archways, tall baseboards, reused wood for architectural highlights in the kitchen, a food-preservation room, exercise room, playful wallpaper in the guest bath and fun era-specific fixtures throughout.
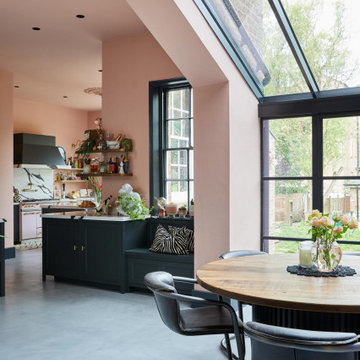
Dining area with a skylight
Inspiration for a medium sized bohemian conservatory in London with concrete flooring and grey floors.
Inspiration for a medium sized bohemian conservatory in London with concrete flooring and grey floors.
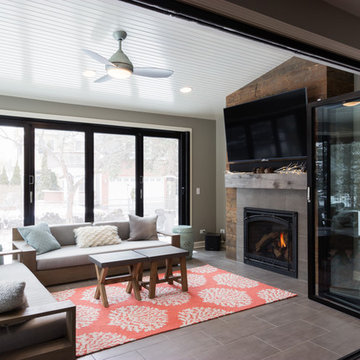
Joel Hernandez
Photo of a large modern conservatory in Chicago with porcelain flooring, a standard fireplace, a tiled fireplace surround, a standard ceiling and grey floors.
Photo of a large modern conservatory in Chicago with porcelain flooring, a standard fireplace, a tiled fireplace surround, a standard ceiling and grey floors.
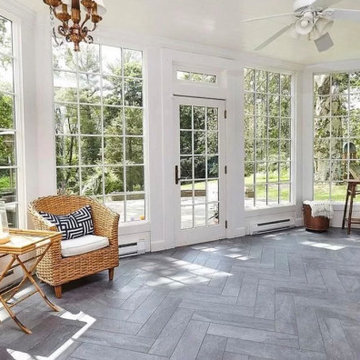
This is an example of a large traditional conservatory in New York with slate flooring, a standard ceiling and grey floors.
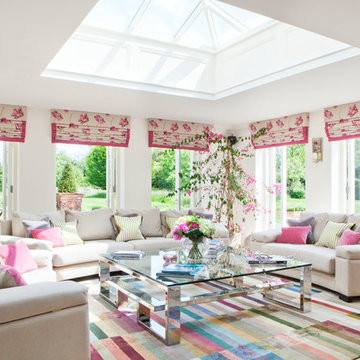
A colourful Orangery leads beautifully in to my client's garden. Gorgeous Manuel Canovas fabrics for the blinds, with a jazzy Rug Company rug.
Photo of a large contemporary conservatory in Oxfordshire with limestone flooring, a skylight and grey floors.
Photo of a large contemporary conservatory in Oxfordshire with limestone flooring, a skylight and grey floors.
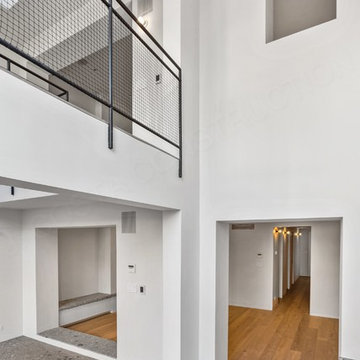
Photo of a medium sized modern conservatory in New York with concrete flooring, a standard fireplace, a stone fireplace surround and grey floors.
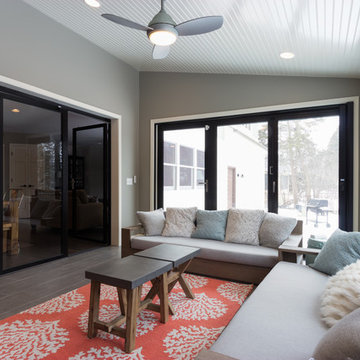
Joel Hernandez
Inspiration for a large classic conservatory in Chicago with porcelain flooring, a standard ceiling and grey floors.
Inspiration for a large classic conservatory in Chicago with porcelain flooring, a standard ceiling and grey floors.
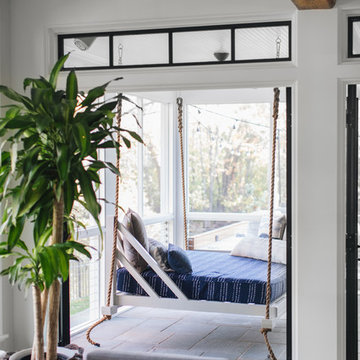
Stoffer Photography
This is an example of a medium sized traditional conservatory in Grand Rapids with a standard ceiling and grey floors.
This is an example of a medium sized traditional conservatory in Grand Rapids with a standard ceiling and grey floors.
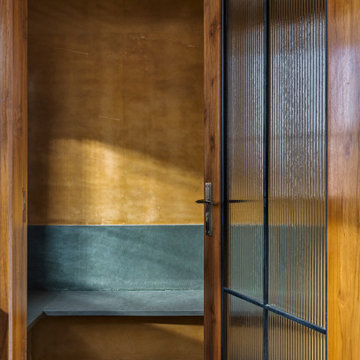
#thevrindavanproject
ranjeet.mukherjee@gmail.com thevrindavanproject@gmail.com
https://www.facebook.com/The.Vrindavan.Project
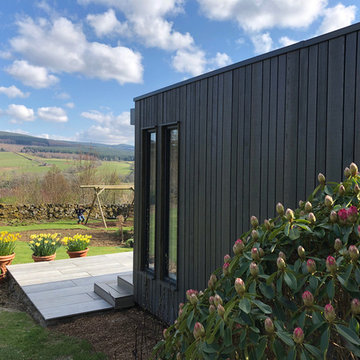
This incredible Garden Room in the Perthshire hills was designed to allow guests to stay in the Room at the bottom of the extensive garden and enjoy the magnificent views.
The room is 4.2m deep x 5.2m wide and features a separate shower room, basin and wc and storage cupboard. The windows are stunning aluminium bi-fold doors to allow maximum light and in the warmer days, the doors open right back to take in the surrounding countryside.
The room was clad in Russwood SILA A/B® Siberian Larch cladding, factory coated in Mid Grey SiOO:X to provide a uniformed weathered finish. The lighting by night was designed to project both up and down the structure on the two sides visible by the house, creating a dramatic image at the bottom of the garden.
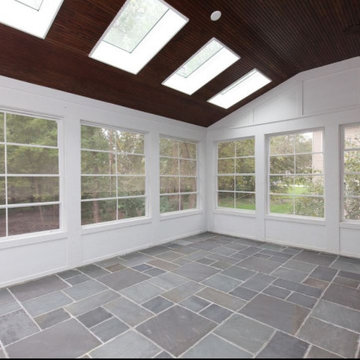
This stunning veranda is located directly off of the family room featuring bluestone flooring, Eze Breeze windows, and wood paneled ceiling.
Photo of a large country conservatory in Chicago with grey floors and slate flooring.
Photo of a large country conservatory in Chicago with grey floors and slate flooring.
Premium Conservatory with Grey Floors Ideas and Designs
9
