Premium Expansive Bathroom Ideas and Designs
Refine by:
Budget
Sort by:Popular Today
21 - 40 of 4,831 photos
Item 1 of 3
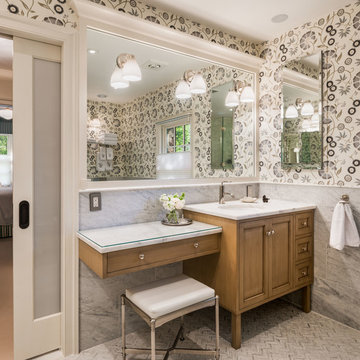
Tom Crane Photography
Inspiration for an expansive classic shower room bathroom in Philadelphia with recessed-panel cabinets, medium wood cabinets, grey walls, a submerged sink, marble worktops, white tiles, stone slabs, marble flooring, a corner shower and a one-piece toilet.
Inspiration for an expansive classic shower room bathroom in Philadelphia with recessed-panel cabinets, medium wood cabinets, grey walls, a submerged sink, marble worktops, white tiles, stone slabs, marble flooring, a corner shower and a one-piece toilet.

Master bath with heated floors, herringbone pattern tile, Verser Cabinets, and his and her sinks and closets.
This is an example of an expansive traditional ensuite bathroom in Other with white cabinets, a freestanding bath, a two-piece toilet, white tiles, porcelain tiles, white walls, porcelain flooring, a submerged sink, quartz worktops, grey floors, a hinged door, white worktops, a shower bench, double sinks and a built in vanity unit.
This is an example of an expansive traditional ensuite bathroom in Other with white cabinets, a freestanding bath, a two-piece toilet, white tiles, porcelain tiles, white walls, porcelain flooring, a submerged sink, quartz worktops, grey floors, a hinged door, white worktops, a shower bench, double sinks and a built in vanity unit.

Photo of an expansive classic ensuite bathroom in Detroit with recessed-panel cabinets, white cabinets, a freestanding bath, a corner shower, a bidet, white tiles, porcelain tiles, beige walls, porcelain flooring, a submerged sink, engineered stone worktops, beige floors, a hinged door, white worktops, an enclosed toilet, double sinks, a built in vanity unit, a vaulted ceiling and wainscoting.
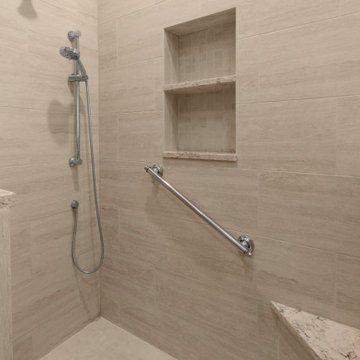
Our clients had a vision to turn this completely empty second story store front in downtown Beloit, WI into their home. The space now includes a bedroom, kitchen, living room, laundry room, office, powder room, master bathroom and a solarium. Luxury vinyl plank flooring was installed throughout the home and quartz countertops were installed in the bathrooms, kitchen and laundry room. Brick walls were left exposed adding historical charm to this beautiful home and a solarium provides the perfect place to quietly sit and enjoy the views of the downtown below. Making this rehabilitation even more exciting, the Downtown Beloit Association presented our clients with two awards, Best Fascade Rehabilitation over $15,000 and Best Upper Floor Development! We couldn’t be more proud!
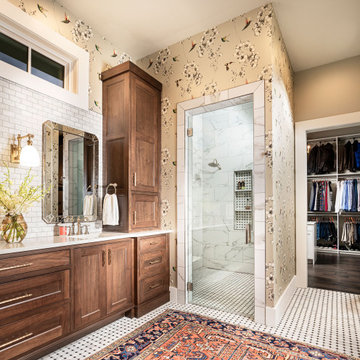
This is an example of an expansive traditional ensuite bathroom in Other with recessed-panel cabinets, white cabinets, a freestanding bath, an alcove shower, multi-coloured walls, marble flooring, a submerged sink, engineered stone worktops, white floors, a hinged door and white worktops.

Design firm Banner Day Interiors uses a clean palette of white and blue bathroom tiles while playing with scale and pattern in this satisfyingly seamless space. Featuring bathroom and shower tile from Fireclay Tile. Sample more colors at fireclaytile.com/samples
TILE SHOWN
Elongated Diamond Tile in Nautical
Small Diamond Sheeted Tile in Calcite
4x8 Tile in Calcite
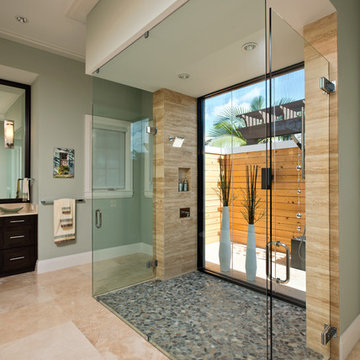
Large Master Bath features an indoor outdoor shower view with privacy fence alcove. Frameless shower enclosure allows for complete appreciation of the view, the sliced natural pebble floor and travertine wall tile. Interior Design by Carlene Zeches of Z Interior Decorations Inc.

The Ascension - Super Ranch on Acreage in Ridgefield Washington by Cascade West Development Inc.
Another highlight of this home is the fortified retreat of the Master Suite and Bath. A built-in linear fireplace, custom 11ft coffered ceilings and 5 large windows allow the delicate interplay of light and form to surround the home-owner in their place of rest. With pristine beauty and copious functions the Master Bath is a worthy refuge for anyone in need of a moment of peace. The gentle curve of the 10ft high, barrel-vaulted ceiling frames perfectly the modern free-standing tub, which is set against a backdrop of three 6ft tall windows. The large personal sauna and immense tile shower offer even more options for relaxation and relief from the day.
Cascade West Facebook: https://goo.gl/MCD2U1
Cascade West Website: https://goo.gl/XHm7Un
These photos, like many of ours, were taken by the good people of ExposioHDR - Portland, Or
Exposio Facebook: https://goo.gl/SpSvyo
Exposio Website: https://goo.gl/Cbm8Ya
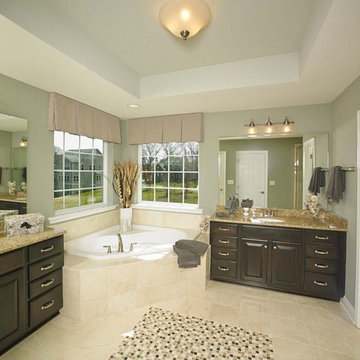
A spacious Master Bathroom in Philadelphia with dual vanities, a corner tub, and a private toilet.
Expansive traditional ensuite bathroom in Philadelphia with raised-panel cabinets, dark wood cabinets, a corner bath, ceramic flooring, engineered stone worktops, beige floors, an enclosed toilet, double sinks, a built in vanity unit and a drop ceiling.
Expansive traditional ensuite bathroom in Philadelphia with raised-panel cabinets, dark wood cabinets, a corner bath, ceramic flooring, engineered stone worktops, beige floors, an enclosed toilet, double sinks, a built in vanity unit and a drop ceiling.
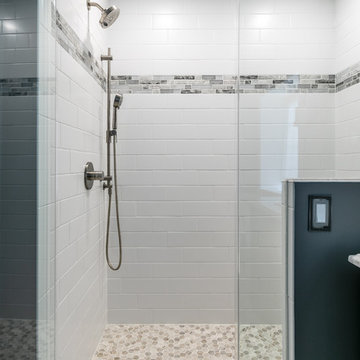
This is an example of an expansive contemporary ensuite bathroom in DC Metro with freestanding cabinets, black cabinets, a corner bath, a corner shower, a two-piece toilet, white tiles, ceramic tiles, grey walls, porcelain flooring, a submerged sink, quartz worktops, white floors, a hinged door and white worktops.
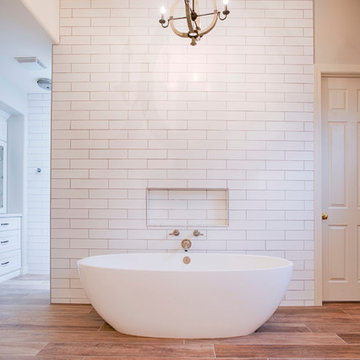
Shane Baker Studios
SOLLiD Select Series - Newport Cabinets in White
Photo of an expansive traditional ensuite bathroom in Phoenix with shaker cabinets, white cabinets, a freestanding bath, an alcove shower, a two-piece toilet, brown tiles, porcelain tiles, grey walls, porcelain flooring, a submerged sink and quartz worktops.
Photo of an expansive traditional ensuite bathroom in Phoenix with shaker cabinets, white cabinets, a freestanding bath, an alcove shower, a two-piece toilet, brown tiles, porcelain tiles, grey walls, porcelain flooring, a submerged sink and quartz worktops.
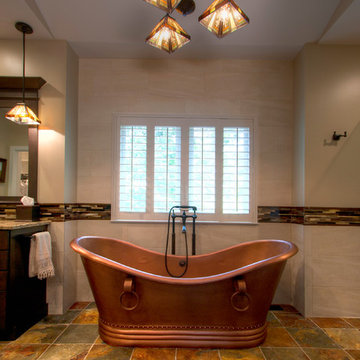
Behold the Bolero 72" copper double slipper tub with a hammered finish, by Barclay. Works perfectly surrounded by Arts & Crafts touches.
All lights pictured are by Quoizel.
Photo by Toby Weiss

Ginny Avants
Expansive modern ensuite bathroom in Dallas with a built-in sink, flat-panel cabinets, a freestanding bath, a one-piece toilet, white walls, engineered stone worktops, an alcove shower, grey tiles, porcelain tiles and porcelain flooring.
Expansive modern ensuite bathroom in Dallas with a built-in sink, flat-panel cabinets, a freestanding bath, a one-piece toilet, white walls, engineered stone worktops, an alcove shower, grey tiles, porcelain tiles and porcelain flooring.
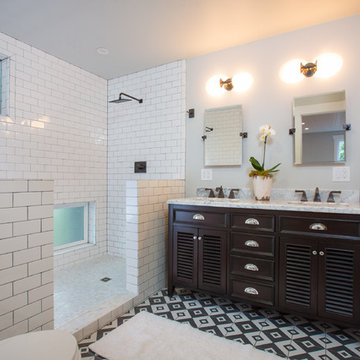
Bright Room SF
Design ideas for an expansive eclectic ensuite bathroom in San Francisco with an integrated sink, louvered cabinets, dark wood cabinets, marble worktops, a double shower, a wall mounted toilet, white tiles, metro tiles, grey walls and porcelain flooring.
Design ideas for an expansive eclectic ensuite bathroom in San Francisco with an integrated sink, louvered cabinets, dark wood cabinets, marble worktops, a double shower, a wall mounted toilet, white tiles, metro tiles, grey walls and porcelain flooring.
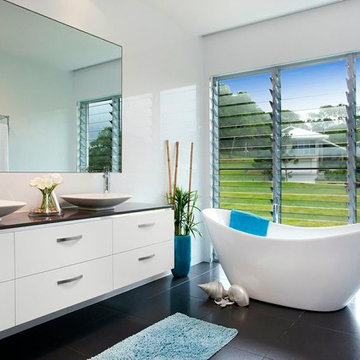
Wall mounted cabinet provides a sleek appearance and easy cleaning. Electric blind for privacy raises into ceiling and louvres avoid moisture build up. The timeless appearance of black tiles and grout solve the problem created by cleaning white grout multiple times.
Jason Smith Photography, Sunshine Coast
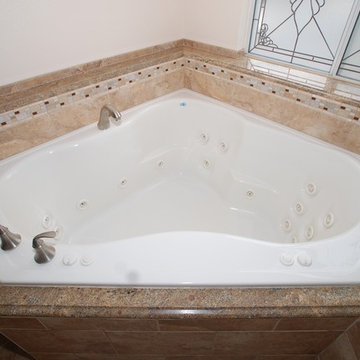
Lester O'Malley
Expansive classic ensuite bathroom in Orange County with a submerged sink, raised-panel cabinets, dark wood cabinets, granite worktops, a corner bath, a corner shower, a two-piece toilet, brown tiles, porcelain tiles, white walls and porcelain flooring.
Expansive classic ensuite bathroom in Orange County with a submerged sink, raised-panel cabinets, dark wood cabinets, granite worktops, a corner bath, a corner shower, a two-piece toilet, brown tiles, porcelain tiles, white walls and porcelain flooring.
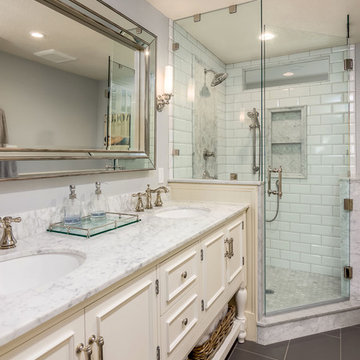
This countryside farmhouse was remodeled and added on to by removing an interior wall separating the kitchen from the dining/living room, putting an addition at the porch to extend the kitchen by 10', installing an IKEA kitchen cabinets and custom built island using IKEA boxes, custom IKEA fronts, panels, trim, copper and wood trim exhaust wood, wolf appliances, apron front sink, and quartz countertop. The bathroom was redesigned with relocation of the walk-in shower, and installing a pottery barn vanity. the main space of the house was completed with luxury vinyl plank flooring throughout. A beautiful transformation with gorgeous views of the Willamette Valley.
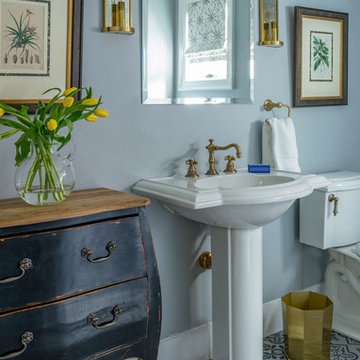
Design ideas for an expansive farmhouse shower room bathroom in Boston with a two-piece toilet, white tiles, mosaic tile flooring, a pedestal sink, white cabinets, blue walls and white worktops.
Premium Expansive Bathroom Ideas and Designs
2
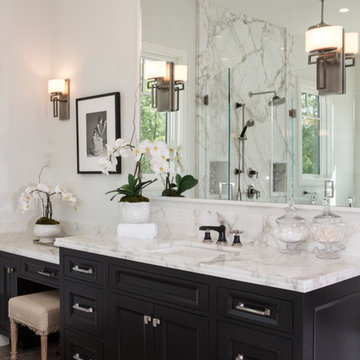
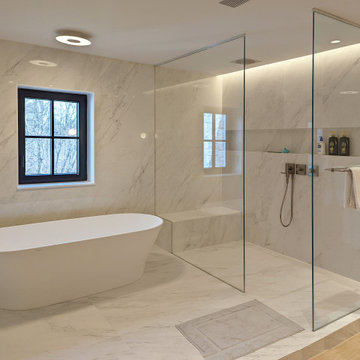

 Shelves and shelving units, like ladder shelves, will give you extra space without taking up too much floor space. Also look for wire, wicker or fabric baskets, large and small, to store items under or next to the sink, or even on the wall.
Shelves and shelving units, like ladder shelves, will give you extra space without taking up too much floor space. Also look for wire, wicker or fabric baskets, large and small, to store items under or next to the sink, or even on the wall.  The sink, the mirror, shower and/or bath are the places where you might want the clearest and strongest light. You can use these if you want it to be bright and clear. Otherwise, you might want to look at some soft, ambient lighting in the form of chandeliers, short pendants or wall lamps. You could use accent lighting around your bath in the form to create a tranquil, spa feel, as well.
The sink, the mirror, shower and/or bath are the places where you might want the clearest and strongest light. You can use these if you want it to be bright and clear. Otherwise, you might want to look at some soft, ambient lighting in the form of chandeliers, short pendants or wall lamps. You could use accent lighting around your bath in the form to create a tranquil, spa feel, as well. 