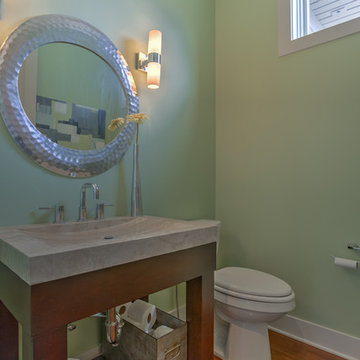Premium Green Cloakroom Ideas and Designs
Refine by:
Budget
Sort by:Popular Today
181 - 200 of 200 photos
Item 1 of 3
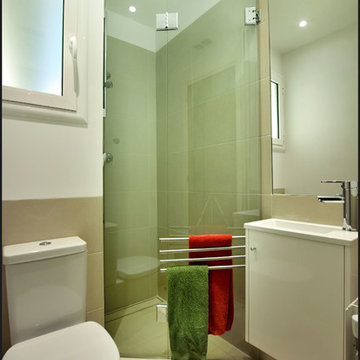
http://www.sardaphotos.com
Sobre las baldosas se colocó cerámica porcelánica y pladour cambiando la "piel" al aseo.
El plato de ducha integrado en suelo permitió darle una forma trapezoidal aumentando el espacio interior sin afectar al resto del pequeño espacio.
Lo más costoso (económicamente y conceptualmente para los operarios del vidrio) la manpana plegable sobre si misma, que queda pegada a la pared sin ocumar espacio físico ni visual. Se convierte en un elemento decorativo.
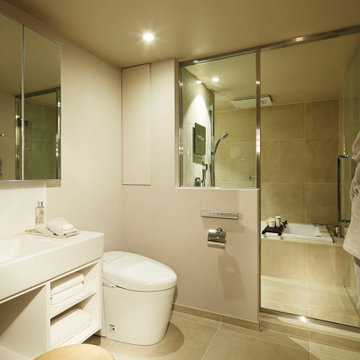
もう1つの浴室は造作浴室とし強化ガラス開き戸を設置しました。メイン浴室は主寝室に付随させています。
Medium sized modern cloakroom in Tokyo with white cabinets, a one-piece toilet, beige tiles, glass tiles, beige walls, ceramic flooring, an integrated sink, solid surface worktops, white worktops, feature lighting, a built in vanity unit, a wallpapered ceiling and wallpapered walls.
Medium sized modern cloakroom in Tokyo with white cabinets, a one-piece toilet, beige tiles, glass tiles, beige walls, ceramic flooring, an integrated sink, solid surface worktops, white worktops, feature lighting, a built in vanity unit, a wallpapered ceiling and wallpapered walls.

Timeless Palm Springs glamour meets modern in Pulp Design Studios' bathroom design created for the DXV Design Panel 2016. The design is one of four created by an elite group of celebrated designers for DXV's national ad campaign. Faced with the challenge of creating a beautiful space from nothing but an empty stage, Beth and Carolina paired mid-century touches with bursts of colors and organic patterns. The result is glamorous with touches of quirky fun -- the definition of splendid living.
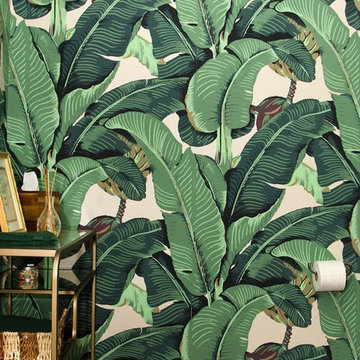
Design ideas for a small traditional cloakroom in Philadelphia with freestanding cabinets, a two-piece toilet, multi-coloured walls, dark hardwood flooring, a pedestal sink, solid surface worktops, brown floors and white worktops.
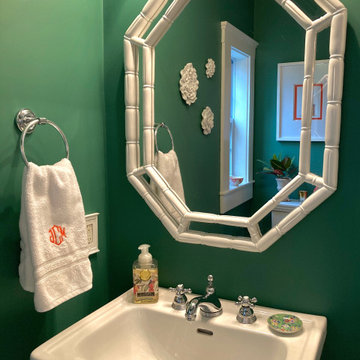
This is an example of a small classic cloakroom in Boston with a two-piece toilet, green walls, a pedestal sink, white floors and marble flooring.
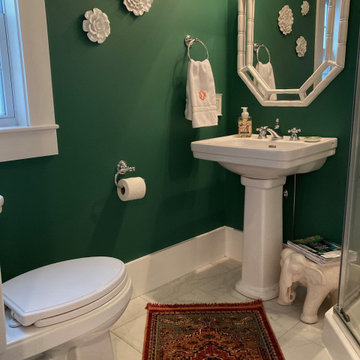
Photo of a small traditional cloakroom in Boston with a two-piece toilet, green walls, a pedestal sink, white floors and marble flooring.
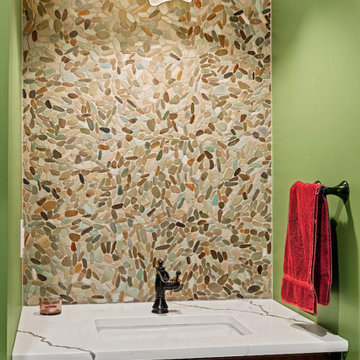
Late 1800s Victorian Bungalow in Central Denver was updated creating an entirely different experience to a young couple who loved to cook and entertain.
By opening up two load bearing wall, replacing and refinishing new wood floors with radiant heating, exposing brick and ultimately painting the brick.. the space transformed in a huge open yet warm entertaining haven. Bold color was at the heart of this palette and the homeowners personal essence.
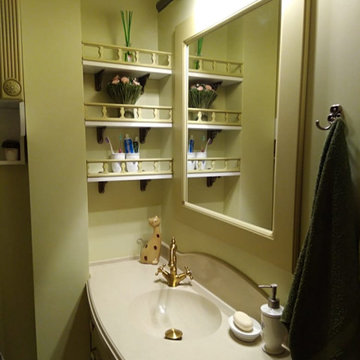
Inspiration for a small traditional cloakroom in Yekaterinburg with raised-panel cabinets, orange cabinets, multi-coloured tiles, ceramic tiles, green walls, ceramic flooring, an integrated sink, solid surface worktops, beige floors and beige worktops.
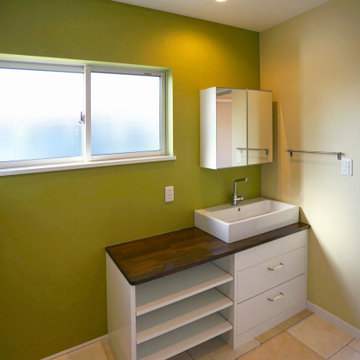
白い洗面台の天板をあえて木目にカスタマイズ
Medium sized scandinavian cloakroom in Other with flat-panel cabinets, dark wood cabinets, solid surface worktops, brown worktops, a built in vanity unit, green walls, beige floors, a wallpapered ceiling and wallpapered walls.
Medium sized scandinavian cloakroom in Other with flat-panel cabinets, dark wood cabinets, solid surface worktops, brown worktops, a built in vanity unit, green walls, beige floors, a wallpapered ceiling and wallpapered walls.
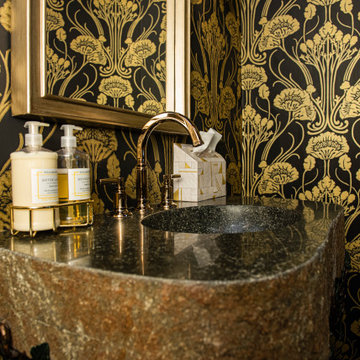
Every detail of this European villa-style home exudes a uniquely finished feel. Our design goals were to invoke a sense of travel while simultaneously cultivating a homely and inviting ambience. This project reflects our commitment to crafting spaces seamlessly blending luxury with functionality.
In the powder room, the existing vanity, featuring a thick rock-faced stone top and viny metal base, served as the centerpiece. The prior Italian vineyard mural, loved by the clients, underwent a transformation into the realm of French Art Deco. The space was infused with a touch of sophistication by incorporating polished black, glistening glass, and shiny gold elements, complemented by exquisite Art Deco wallpaper, all while preserving the unique character of the client's vanity.
---
Project completed by Wendy Langston's Everything Home interior design firm, which serves Carmel, Zionsville, Fishers, Westfield, Noblesville, and Indianapolis.
For more about Everything Home, see here: https://everythinghomedesigns.com/
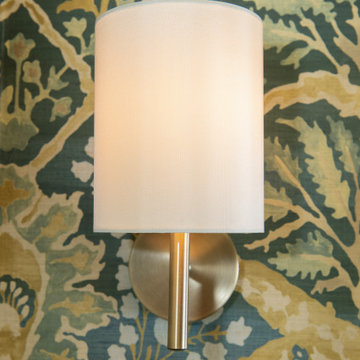
We just love it when a client comes to us and says “I’ve come to you because I want something different, I don’t want a standard bathroom companies design and layout.” For us this is brilliant, because it means we have some creative freedom to design something special.
Having worked with this client before, we knew she liked pattern and colour, specifically William Morris. Keen not to overdo it on William Morris print we considered other designs that might be of a similar look and feel, so we used Lewis and Wood for the powder room and Christopher Farr for the family bathroom, both wonderful wallpapers that offer more of a mural feel.
With the powder room we considered the adjoining rooms, the rural location and also the size of the space. When it comes to small spaces I think more really is more, so we went for it, we know our client loved green and also the London Basin Company, so those were our starting points.
The family bathroom, located in a completely different part of the house, has a more serene feel, although still embraces pattern and colour. The Christopher Farr wallpaper was finished in decorators varnish to ensure a good moisture barrier and the baked tile company tiles continue the muted colour palette.
Our client tells us that they have received lots of complements already :)
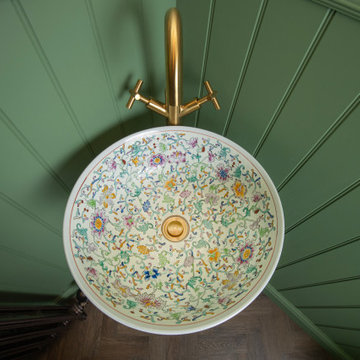
We just love it when a client comes to us and says “I’ve come to you because I want something different, I don’t want a standard bathroom companies design and layout.” For us this is brilliant, because it means we have some creative freedom to design something special.
Having worked with this client before, we knew she liked pattern and colour, specifically William Morris. Keen not to overdo it on William Morris print we considered other designs that might be of a similar look and feel, so we used Lewis and Wood for the powder room and Christopher Farr for the family bathroom, both wonderful wallpapers that offer more of a mural feel.
With the powder room we considered the adjoining rooms, the rural location and also the size of the space. When it comes to small spaces I think more really is more, so we went for it, we know our client loved green and also the London Basin Company, so those were our starting points.
The family bathroom, located in a completely different part of the house, has a more serene feel, although still embraces pattern and colour. The Christopher Farr wallpaper was finished in decorators varnish to ensure a good moisture barrier and the baked tile company tiles continue the muted colour palette.
Our client tells us that they have received lots of complements already :)
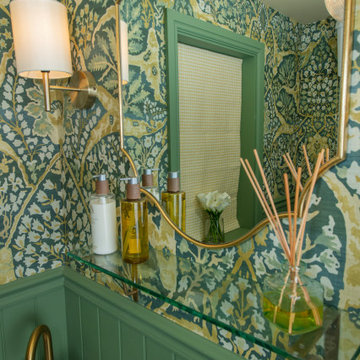
We just love it when a client comes to us and says “I’ve come to you because I want something different, I don’t want a standard bathroom companies design and layout.” For us this is brilliant, because it means we have some creative freedom to design something special.
Having worked with this client before, we knew she liked pattern and colour, specifically William Morris. Keen not to overdo it on William Morris print we considered other designs that might be of a similar look and feel, so we used Lewis and Wood for the powder room and Christopher Farr for the family bathroom, both wonderful wallpapers that offer more of a mural feel.
With the powder room we considered the adjoining rooms, the rural location and also the size of the space. When it comes to small spaces I think more really is more, so we went for it, we know our client loved green and also the London Basin Company, so those were our starting points.
The family bathroom, located in a completely different part of the house, has a more serene feel, although still embraces pattern and colour. The Christopher Farr wallpaper was finished in decorators varnish to ensure a good moisture barrier and the baked tile company tiles continue the muted colour palette.
Our client tells us that they have received lots of complements already :)
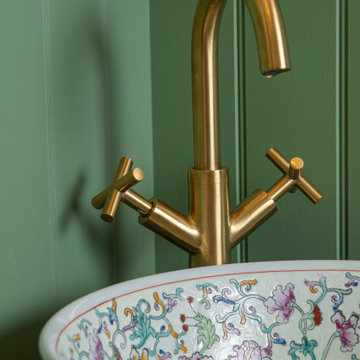
We just love it when a client comes to us and says “I’ve come to you because I want something different, I don’t want a standard bathroom companies design and layout.” For us this is brilliant, because it means we have some creative freedom to design something special.
Having worked with this client before, we knew she liked pattern and colour, specifically William Morris. Keen not to overdo it on William Morris print we considered other designs that might be of a similar look and feel, so we used Lewis and Wood for the powder room and Christopher Farr for the family bathroom, both wonderful wallpapers that offer more of a mural feel.
With the powder room we considered the adjoining rooms, the rural location and also the size of the space. When it comes to small spaces I think more really is more, so we went for it, we know our client loved green and also the London Basin Company, so those were our starting points.
The family bathroom, located in a completely different part of the house, has a more serene feel, although still embraces pattern and colour. The Christopher Farr wallpaper was finished in decorators varnish to ensure a good moisture barrier and the baked tile company tiles continue the muted colour palette.
Our client tells us that they have received lots of complements already :)
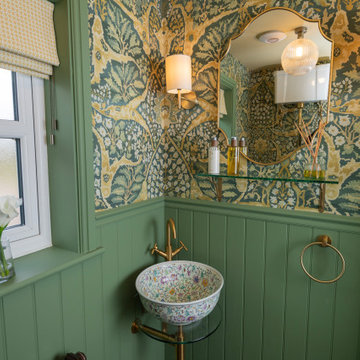
We just love it when a client comes to us and says “I’ve come to you because I want something different, I don’t want a standard bathroom companies design and layout.” For us this is brilliant, because it means we have some creative freedom to design something special.
Having worked with this client before, we knew she liked pattern and colour, specifically William Morris. Keen not to overdo it on William Morris print we considered other designs that might be of a similar look and feel, so we used Lewis and Wood for the powder room and Christopher Farr for the family bathroom, both wonderful wallpapers that offer more of a mural feel.
With the powder room we considered the adjoining rooms, the rural location and also the size of the space. When it comes to small spaces I think more really is more, so we went for it, we know our client loved green and also the London Basin Company, so those were our starting points.
The family bathroom, located in a completely different part of the house, has a more serene feel, although still embraces pattern and colour. The Christopher Farr wallpaper was finished in decorators varnish to ensure a good moisture barrier and the baked tile company tiles continue the muted colour palette.
Our client tells us that they have received lots of complements already :)
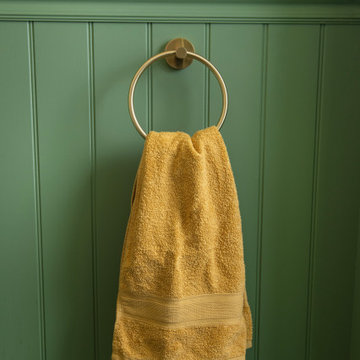
We just love it when a client comes to us and says “I’ve come to you because I want something different, I don’t want a standard bathroom companies design and layout.” For us this is brilliant, because it means we have some creative freedom to design something special.
Having worked with this client before, we knew she liked pattern and colour, specifically William Morris. Keen not to overdo it on William Morris print we considered other designs that might be of a similar look and feel, so we used Lewis and Wood for the powder room and Christopher Farr for the family bathroom, both wonderful wallpapers that offer more of a mural feel.
With the powder room we considered the adjoining rooms, the rural location and also the size of the space. When it comes to small spaces I think more really is more, so we went for it, we know our client loved green and also the London Basin Company, so those were our starting points.
The family bathroom, located in a completely different part of the house, has a more serene feel, although still embraces pattern and colour. The Christopher Farr wallpaper was finished in decorators varnish to ensure a good moisture barrier and the baked tile company tiles continue the muted colour palette.
Our client tells us that they have received lots of complements already :)
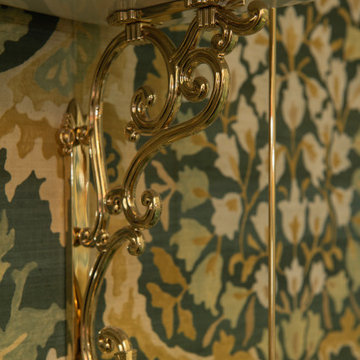
We just love it when a client comes to us and says “I’ve come to you because I want something different, I don’t want a standard bathroom companies design and layout.” For us this is brilliant, because it means we have some creative freedom to design something special.
Having worked with this client before, we knew she liked pattern and colour, specifically William Morris. Keen not to overdo it on William Morris print we considered other designs that might be of a similar look and feel, so we used Lewis and Wood for the powder room and Christopher Farr for the family bathroom, both wonderful wallpapers that offer more of a mural feel.
With the powder room we considered the adjoining rooms, the rural location and also the size of the space. When it comes to small spaces I think more really is more, so we went for it, we know our client loved green and also the London Basin Company, so those were our starting points.
The family bathroom, located in a completely different part of the house, has a more serene feel, although still embraces pattern and colour. The Christopher Farr wallpaper was finished in decorators varnish to ensure a good moisture barrier and the baked tile company tiles continue the muted colour palette.
Our client tells us that they have received lots of complements already :)
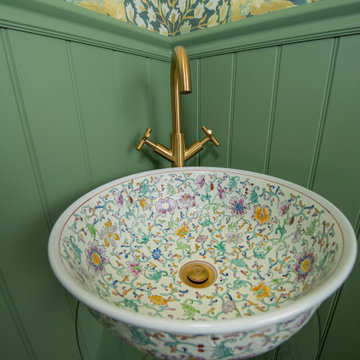
We just love it when a client comes to us and says “I’ve come to you because I want something different, I don’t want a standard bathroom companies design and layout.” For us this is brilliant, because it means we have some creative freedom to design something special.
Having worked with this client before, we knew she liked pattern and colour, specifically William Morris. Keen not to overdo it on William Morris print we considered other designs that might be of a similar look and feel, so we used Lewis and Wood for the powder room and Christopher Farr for the family bathroom, both wonderful wallpapers that offer more of a mural feel.
With the powder room we considered the adjoining rooms, the rural location and also the size of the space. When it comes to small spaces I think more really is more, so we went for it, we know our client loved green and also the London Basin Company, so those were our starting points.
The family bathroom, located in a completely different part of the house, has a more serene feel, although still embraces pattern and colour. The Christopher Farr wallpaper was finished in decorators varnish to ensure a good moisture barrier and the baked tile company tiles continue the muted colour palette.
Our client tells us that they have received lots of complements already :)
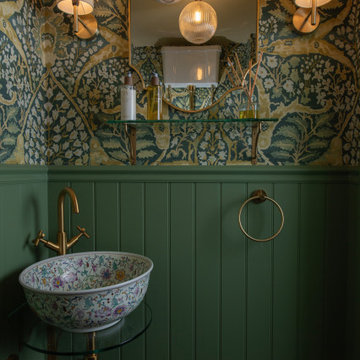
We just love it when a client comes to us and says “I’ve come to you because I want something different, I don’t want a standard bathroom companies design and layout.” For us this is brilliant, because it means we have some creative freedom to design something special.
Having worked with this client before, we knew she liked pattern and colour, specifically William Morris. Keen not to overdo it on William Morris print we considered other designs that might be of a similar look and feel, so we used Lewis and Wood for the powder room and Christopher Farr for the family bathroom, both wonderful wallpapers that offer more of a mural feel.
With the powder room we considered the adjoining rooms, the rural location and also the size of the space. When it comes to small spaces I think more really is more, so we went for it, we know our client loved green and also the London Basin Company, so those were our starting points.
The family bathroom, located in a completely different part of the house, has a more serene feel, although still embraces pattern and colour. The Christopher Farr wallpaper was finished in decorators varnish to ensure a good moisture barrier and the baked tile company tiles continue the muted colour palette.
Our client tells us that they have received lots of complements already :)
Premium Green Cloakroom Ideas and Designs
10
