Premium Home Bar with White Cabinets Ideas and Designs
Refine by:
Budget
Sort by:Popular Today
41 - 60 of 1,453 photos
Item 1 of 3

Interior Design by Gail Barley Interiors
Photography by Trevor Ward
Inspiration for a medium sized traditional single-wall home bar in Orlando with recessed-panel cabinets, white cabinets, engineered stone countertops, white splashback, medium hardwood flooring, brown floors, no sink and mirror splashback.
Inspiration for a medium sized traditional single-wall home bar in Orlando with recessed-panel cabinets, white cabinets, engineered stone countertops, white splashback, medium hardwood flooring, brown floors, no sink and mirror splashback.

Tony Soluri Photography
Medium sized contemporary single-wall wet bar in Chicago with a submerged sink, glass-front cabinets, white cabinets, marble worktops, white splashback, mirror splashback, ceramic flooring, black floors, black worktops and feature lighting.
Medium sized contemporary single-wall wet bar in Chicago with a submerged sink, glass-front cabinets, white cabinets, marble worktops, white splashback, mirror splashback, ceramic flooring, black floors, black worktops and feature lighting.
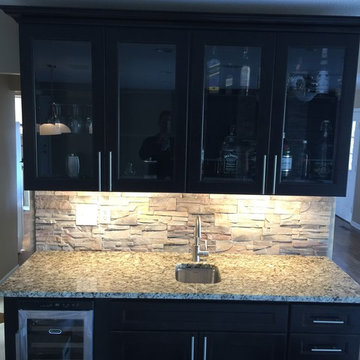
Small contemporary wet bar in Other with a submerged sink, raised-panel cabinets, white cabinets, granite worktops, multi-coloured splashback, dark hardwood flooring and brown floors.
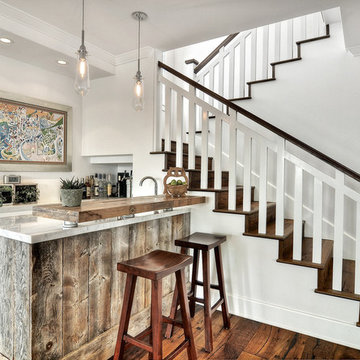
Small traditional galley breakfast bar in Orange County with shaker cabinets, white cabinets, medium hardwood flooring, marble worktops and brown floors.
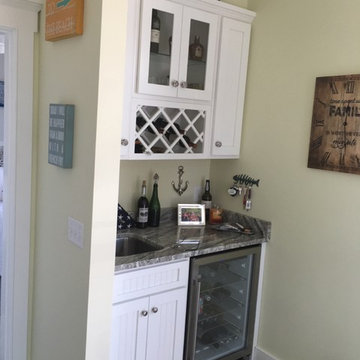
Inspiration for a medium sized beach style single-wall wet bar in Boston with a submerged sink, shaker cabinets, white cabinets, quartz worktops, ceramic flooring and grey floors.
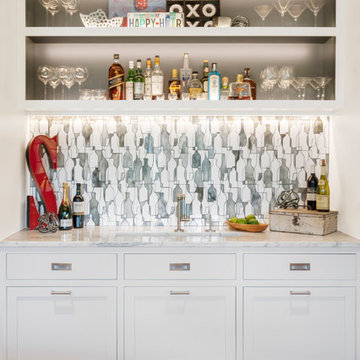
Adrienne DeRosa
Design ideas for a medium sized classic wet bar in Cleveland with a submerged sink, shaker cabinets, white cabinets, marble worktops, multi-coloured splashback, glass tiled splashback and light hardwood flooring.
Design ideas for a medium sized classic wet bar in Cleveland with a submerged sink, shaker cabinets, white cabinets, marble worktops, multi-coloured splashback, glass tiled splashback and light hardwood flooring.
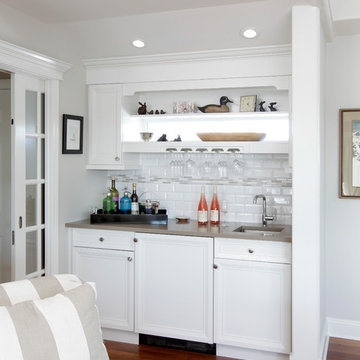
Small classic single-wall wet bar in New York with a submerged sink, recessed-panel cabinets, white cabinets, white splashback, metro tiled splashback and medium hardwood flooring.

Wiff Harmer
Design ideas for a medium sized traditional single-wall wet bar in Nashville with a submerged sink, recessed-panel cabinets, white cabinets, granite worktops, beige splashback, glass tiled splashback and light hardwood flooring.
Design ideas for a medium sized traditional single-wall wet bar in Nashville with a submerged sink, recessed-panel cabinets, white cabinets, granite worktops, beige splashback, glass tiled splashback and light hardwood flooring.

Inspiration for a traditional l-shaped home bar in Seattle with recessed-panel cabinets, white cabinets, white splashback, stone slab splashback, dark hardwood flooring, brown floors and white worktops.

Completed in 2019, this is a home we completed for client who initially engaged us to remodeled their 100 year old classic craftsman bungalow on Seattle’s Queen Anne Hill. During our initial conversation, it became readily apparent that their program was much larger than a remodel could accomplish and the conversation quickly turned toward the design of a new structure that could accommodate a growing family, a live-in Nanny, a variety of entertainment options and an enclosed garage – all squeezed onto a compact urban corner lot.
Project entitlement took almost a year as the house size dictated that we take advantage of several exceptions in Seattle’s complex zoning code. After several meetings with city planning officials, we finally prevailed in our arguments and ultimately designed a 4 story, 3800 sf house on a 2700 sf lot. The finished product is light and airy with a large, open plan and exposed beams on the main level, 5 bedrooms, 4 full bathrooms, 2 powder rooms, 2 fireplaces, 4 climate zones, a huge basement with a home theatre, guest suite, climbing gym, and an underground tavern/wine cellar/man cave. The kitchen has a large island, a walk-in pantry, a small breakfast area and access to a large deck. All of this program is capped by a rooftop deck with expansive views of Seattle’s urban landscape and Lake Union.
Unfortunately for our clients, a job relocation to Southern California forced a sale of their dream home a little more than a year after they settled in after a year project. The good news is that in Seattle’s tight housing market, in less than a week they received several full price offers with escalator clauses which allowed them to turn a nice profit on the deal.

Builder: Homes by True North
Interior Designer: L. Rose Interiors
Photographer: M-Buck Studio
This charming house wraps all of the conveniences of a modern, open concept floor plan inside of a wonderfully detailed modern farmhouse exterior. The front elevation sets the tone with its distinctive twin gable roofline and hipped main level roofline. Large forward facing windows are sheltered by a deep and inviting front porch, which is further detailed by its use of square columns, rafter tails, and old world copper lighting.
Inside the foyer, all of the public spaces for entertaining guests are within eyesight. At the heart of this home is a living room bursting with traditional moldings, columns, and tiled fireplace surround. Opposite and on axis with the custom fireplace, is an expansive open concept kitchen with an island that comfortably seats four. During the spring and summer months, the entertainment capacity of the living room can be expanded out onto the rear patio featuring stone pavers, stone fireplace, and retractable screens for added convenience.
When the day is done, and it’s time to rest, this home provides four separate sleeping quarters. Three of them can be found upstairs, including an office that can easily be converted into an extra bedroom. The master suite is tucked away in its own private wing off the main level stair hall. Lastly, more entertainment space is provided in the form of a lower level complete with a theatre room and exercise space.
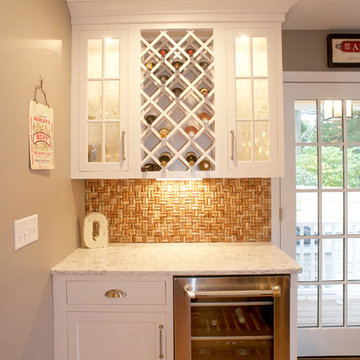
This beverage center located in the kitchen creates a separate space and additional storage for the families wine collection and beverage.
This is an example of a small coastal single-wall dry bar in New York with glass-front cabinets, white cabinets, engineered stone countertops, orange splashback, medium hardwood flooring and white worktops.
This is an example of a small coastal single-wall dry bar in New York with glass-front cabinets, white cabinets, engineered stone countertops, orange splashback, medium hardwood flooring and white worktops.
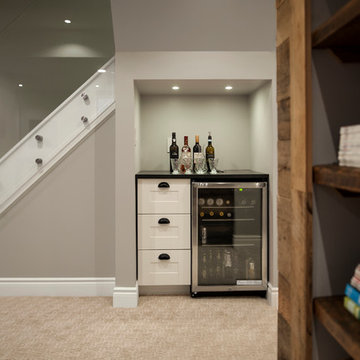
Rebecca Purdy Design | Toronto Interior Design | Basement | Photography Leeworkstudio, Katrina Lee | Mezkin Renovations
Small contemporary single-wall wet bar in Toronto with carpet, beige floors, no sink, white cabinets, engineered stone countertops and shaker cabinets.
Small contemporary single-wall wet bar in Toronto with carpet, beige floors, no sink, white cabinets, engineered stone countertops and shaker cabinets.
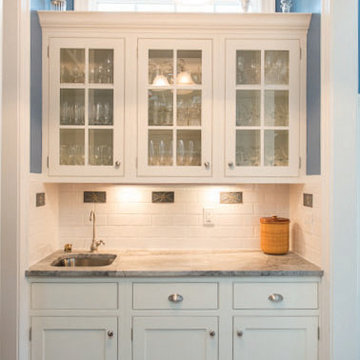
Photo of a medium sized country single-wall wet bar in Charlotte with a submerged sink, flat-panel cabinets, white cabinets, granite worktops, white splashback, ceramic splashback and medium hardwood flooring.

Inspiration for a medium sized traditional single-wall dry bar in Houston with no sink, raised-panel cabinets, white cabinets, engineered stone countertops, beige splashback, porcelain splashback, porcelain flooring, beige floors and grey worktops.

Our Seattle studio designed this stunning 5,000+ square foot Snohomish home to make it comfortable and fun for a wonderful family of six.
On the main level, our clients wanted a mudroom. So we removed an unused hall closet and converted the large full bathroom into a powder room. This allowed for a nice landing space off the garage entrance. We also decided to close off the formal dining room and convert it into a hidden butler's pantry. In the beautiful kitchen, we created a bright, airy, lively vibe with beautiful tones of blue, white, and wood. Elegant backsplash tiles, stunning lighting, and sleek countertops complete the lively atmosphere in this kitchen.
On the second level, we created stunning bedrooms for each member of the family. In the primary bedroom, we used neutral grasscloth wallpaper that adds texture, warmth, and a bit of sophistication to the space creating a relaxing retreat for the couple. We used rustic wood shiplap and deep navy tones to define the boys' rooms, while soft pinks, peaches, and purples were used to make a pretty, idyllic little girls' room.
In the basement, we added a large entertainment area with a show-stopping wet bar, a large plush sectional, and beautifully painted built-ins. We also managed to squeeze in an additional bedroom and a full bathroom to create the perfect retreat for overnight guests.
For the decor, we blended in some farmhouse elements to feel connected to the beautiful Snohomish landscape. We achieved this by using a muted earth-tone color palette, warm wood tones, and modern elements. The home is reminiscent of its spectacular views – tones of blue in the kitchen, primary bathroom, boys' rooms, and basement; eucalyptus green in the kids' flex space; and accents of browns and rust throughout.
---Project designed by interior design studio Kimberlee Marie Interiors. They serve the Seattle metro area including Seattle, Bellevue, Kirkland, Medina, Clyde Hill, and Hunts Point.
For more about Kimberlee Marie Interiors, see here: https://www.kimberleemarie.com/
To learn more about this project, see here:
https://www.kimberleemarie.com/modern-luxury-home-remodel-snohomish
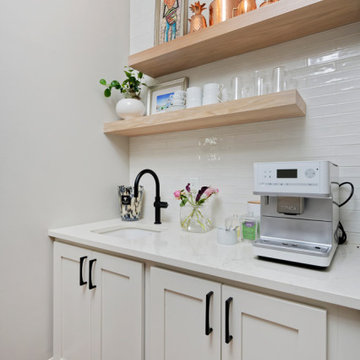
Our Denver studio renovated this home for clients who love to play with bold colors, prints, and patterns. We used a black-and-white island with white cabinetry, a sleek black hood, and gold metal pendants to create a modern, elegant vibe in the kitchen. The living area provides loads of comfort with a massive neutral-hued sectional and single sofas, while an accent fireplace and TV unit complete the look. The dining room flaunts a striking green accent wall, printed window treatments, and a black modern-traditional chandelier.
The bedroom and bathrooms are a luxurious indulgence with natural, neutral hues and practical yet elegant furniture. The powder room makes a bold design statement with a bright orange hue and printed wallpaper.
---
Project designed by Denver, Colorado interior designer Margarita Bravo. She serves Denver as well as surrounding areas such as Cherry Hills Village, Englewood, Greenwood Village, and Bow Mar.
For more about MARGARITA BRAVO, click here: https://www.margaritabravo.com/
To learn more about this project, click here:
https://www.margaritabravo.com/portfolio/interiors-bold-colorful-denver-home/
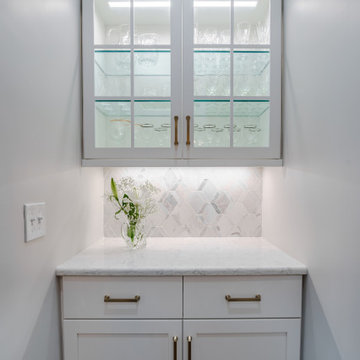
Phase One took this cramped, dated lake house into a flowing, open space to maximize highly trafficked areas and provide a better sense of togetherness. Upon discovering a master bathroom leak, we also updated the bathroom giving it a sensible and functional lift in style.
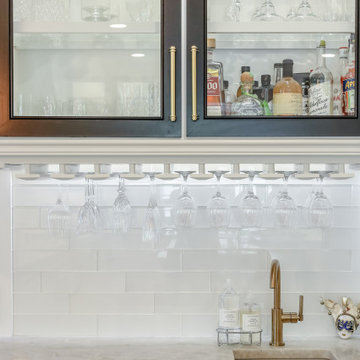
Medium sized classic single-wall wet bar in Houston with a submerged sink, glass-front cabinets, white cabinets, granite worktops, white splashback, glass tiled splashback, medium hardwood flooring, brown floors and white worktops.

Inspiration for a traditional single-wall home bar in Philadelphia with shaker cabinets, white cabinets, engineered stone countertops, no sink, mirror splashback, medium hardwood flooring and white worktops.
Premium Home Bar with White Cabinets Ideas and Designs
3