Premium Living Space with Black Floors Ideas and Designs
Refine by:
Budget
Sort by:Popular Today
161 - 180 of 1,222 photos
Item 1 of 3
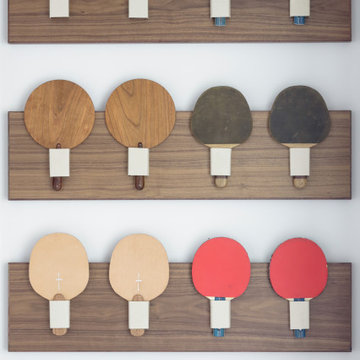
This beautiful lakefront New Jersey home is replete with exquisite design. The sprawling living area flaunts super comfortable seating that can accommodate large family gatherings while the stonework fireplace wall inspired the color palette. The game room is all about practical and functionality, while the master suite displays all things luxe. The fabrics and upholstery are from high-end showrooms like Christian Liaigre, Ralph Pucci, Holly Hunt, and Dennis Miller. Lastly, the gorgeous art around the house has been hand-selected for specific rooms and to suit specific moods.
Project completed by New York interior design firm Betty Wasserman Art & Interiors, which serves New York City, as well as across the tri-state area and in The Hamptons.
For more about Betty Wasserman, click here: https://www.bettywasserman.com/
To learn more about this project, click here:
https://www.bettywasserman.com/spaces/luxury-lakehouse-new-jersey/
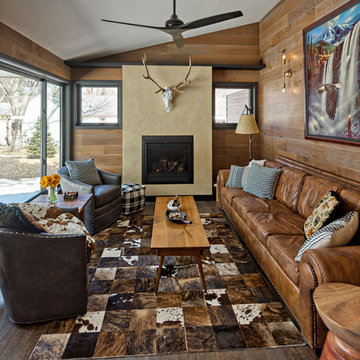
The one room in the home with that modern rustic feel. With the European mount elk and the cowhide rug as the natural inspiration for the room, the modern feel and warmth makes this place somewhere to be all the time. Oak engineered floors on the walls, vinyl floor, venetian plaster fireplace surround, and black windows and trim.
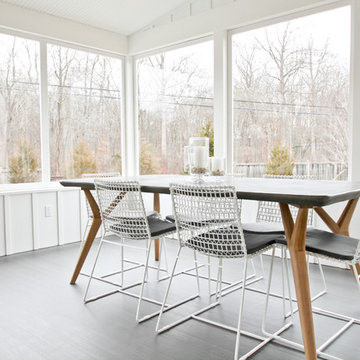
Photo of a medium sized classic conservatory in Bridgeport with a standard ceiling, dark hardwood flooring, no fireplace and black floors.
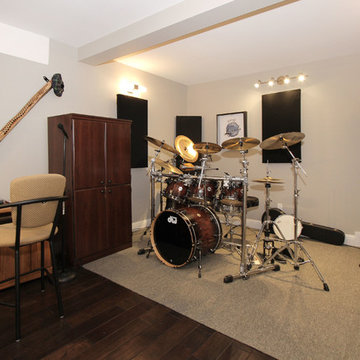
The music studio.
Charlton Media Company
Medium sized classic enclosed home cinema in Calgary with grey walls, dark hardwood flooring and black floors.
Medium sized classic enclosed home cinema in Calgary with grey walls, dark hardwood flooring and black floors.
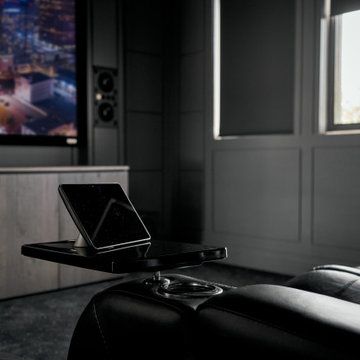
Small but powerful TruAudio Select Series speakers theater in West Hollywood accompanied by a Control4 automation system. Using a screen innovations acoustically transparent screen with a Salamander Designs cabinet that includes all AV equipment and even a mini fridge!
This space is a perfect example of the ultimate man cave.
Projection screen by Screen Innovations
Shades by Lutron Electronics
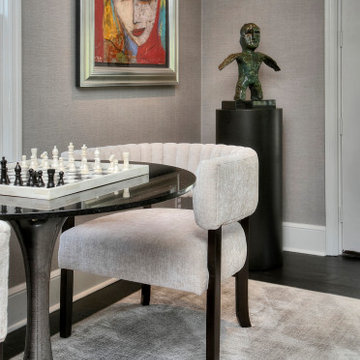
MODERN UPDATE TO A CLASSIC HOME
UPDATED FIREPLACE W/STATUARY MARBLE AND CUSTOM BRASS TRIMMED FIREPLACE SCREEN
MINIMAL APPROACH TO MODERN DESIGNMODERN ART
MARBLE GAME TABLE
SCULPTURE
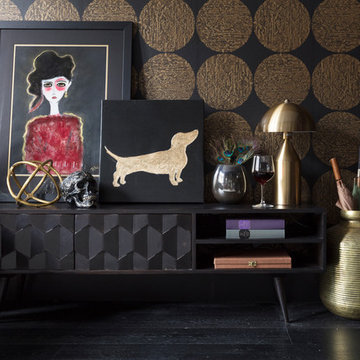
Dark and dramatic living room featuring this stunning black and gold stand out paper. Sumptuous textures and black walls bring drama a-plenty
Susie Lowe
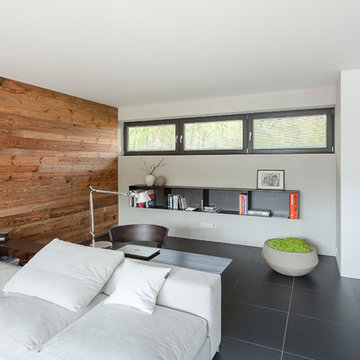
Planung: Martin Habes
Foto: Michael Habes
Inspiration for a medium sized contemporary formal open plan living room in Hanover with grey walls, ceramic flooring, a standard fireplace, a plastered fireplace surround, a built-in media unit and black floors.
Inspiration for a medium sized contemporary formal open plan living room in Hanover with grey walls, ceramic flooring, a standard fireplace, a plastered fireplace surround, a built-in media unit and black floors.
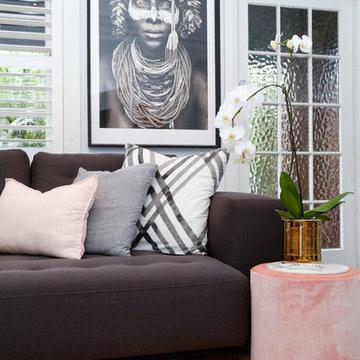
They say the magic thing about home is that it feels good to leave and even better to come back and that is exactly what this family wanted to create when they purchased their Bondi home and prepared to renovate. Like Marilyn Monroe, this 1920’s Californian-style bungalow was born with the bone structure to be a great beauty. From the outset, it was important the design reflect their personal journey as individuals along with celebrating their journey as a family. Using a limited colour palette of white walls and black floors, a minimalist canvas was created to tell their story. Sentimental accents captured from holiday photographs, cherished books, artwork and various pieces collected over the years from their travels added the layers and dimension to the home. Architrave sides in the hallway and cutout reveals were painted in high-gloss black adding contrast and depth to the space. Bathroom renovations followed the black a white theme incorporating black marble with white vein accents and exotic greenery was used throughout the home – both inside and out, adding a lushness reminiscent of time spent in the tropics. Like this family, this home has grown with a 3rd stage now in production - watch this space for more...
Martine Payne & Deen Hameed
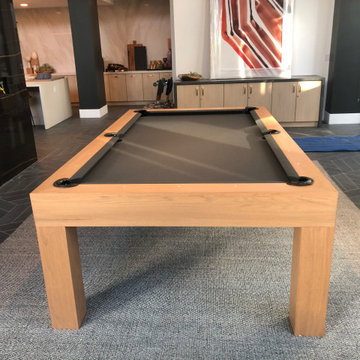
Modern rustic pool table installed in a client's lounge.
Photo of a large modern enclosed games room in Philadelphia with a game room, white walls, porcelain flooring, a wall mounted tv and black floors.
Photo of a large modern enclosed games room in Philadelphia with a game room, white walls, porcelain flooring, a wall mounted tv and black floors.
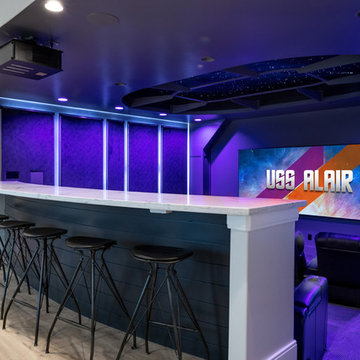
Brad Montgomery
Design ideas for a large traditional open plan home cinema in Salt Lake City with grey walls, carpet, a projector screen and black floors.
Design ideas for a large traditional open plan home cinema in Salt Lake City with grey walls, carpet, a projector screen and black floors.
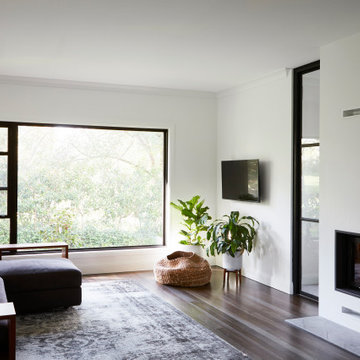
This 90's home received a complete transformation. A renovation on a tight timeframe meant we used our designer tricks to create a home that looks and feels completely different while keeping construction to a bare minimum. This beautiful Dulux 'Currency Creek' kitchen was custom made to fit the original kitchen layout. Opening the space up by adding glass steel framed doors and a double sided Mt Blanc fireplace allowed natural light to flood through.
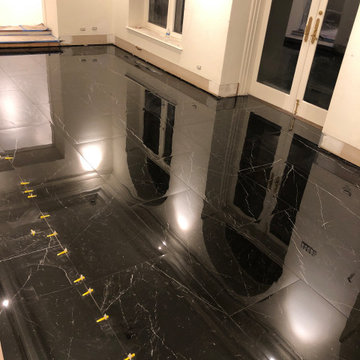
Photo of a medium sized contemporary conservatory in New York with porcelain flooring, a standard ceiling and black floors.
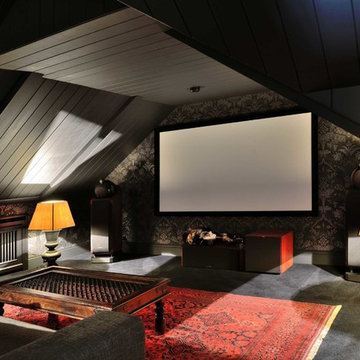
фотограф Алексей Народицкий
Inspiration for a small classic enclosed home cinema in Moscow with black walls, a projector screen, carpet and black floors.
Inspiration for a small classic enclosed home cinema in Moscow with black walls, a projector screen, carpet and black floors.
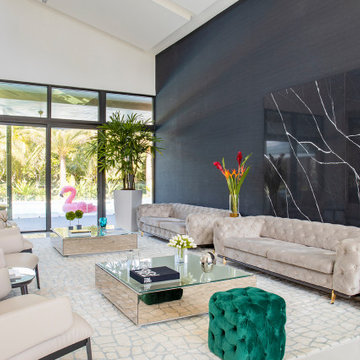
We assisted the client with the selection of all construction finishes and the interior design phase.
Large contemporary formal open plan living room in Miami with black walls, marble flooring, a standard fireplace, a stone fireplace surround, no tv and black floors.
Large contemporary formal open plan living room in Miami with black walls, marble flooring, a standard fireplace, a stone fireplace surround, no tv and black floors.
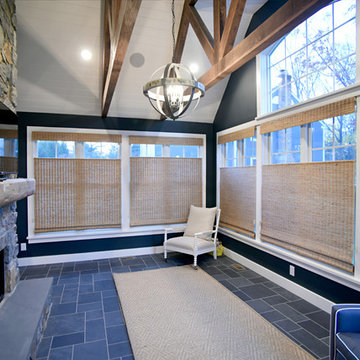
Design ideas for a medium sized conservatory in Philadelphia with porcelain flooring, a standard fireplace, a stone fireplace surround, a standard ceiling and black floors.
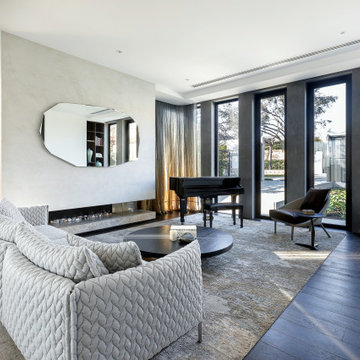
Inspiration for an expansive contemporary formal living room in Melbourne with a stone fireplace surround, white walls, dark hardwood flooring, a ribbon fireplace, no tv and black floors.
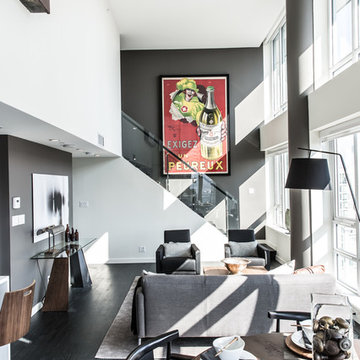
Inspiration for a medium sized midcentury formal mezzanine living room in Vancouver with grey walls, dark hardwood flooring and black floors.
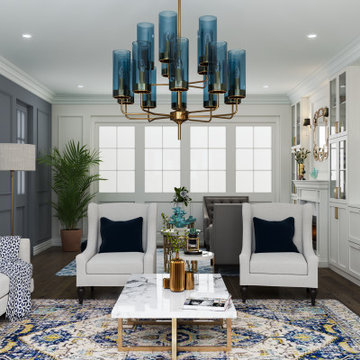
Hamptons family living at its best. This client wanted a beautiful Hamptons style home to emerge from the renovation of a tired brick veneer home for her family. The white/grey/blue palette of Hamptons style was her go to style which was an imperative part of the design brief but the creation of new zones for adult and soon to be teenagers was just as important. Our client didn't know where to start and that's how we helped her. Starting with a design brief, we set about working with her to choose all of the colours, finishes, fixtures and fittings and to also design the joinery/cabinetry to satisfy storage and aesthetic needs. We supplemented this with a full set of construction drawings to compliment the Architectural plans. Nothing was left to chance as we created the home of this family's dreams. Using white walls and dark floors throughout enabled us to create a harmonious palette that flowed from room to room. A truly beautiful home, one of our favourites!
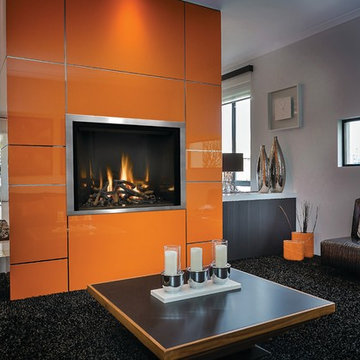
Design ideas for a large contemporary formal enclosed living room in Cedar Rapids with white walls, porcelain flooring, a hanging fireplace, a tiled fireplace surround, no tv and black floors.
Premium Living Space with Black Floors Ideas and Designs
9



