Refine by:
Budget
Sort by:Popular Today
161 - 180 of 1,214 photos
Item 1 of 3
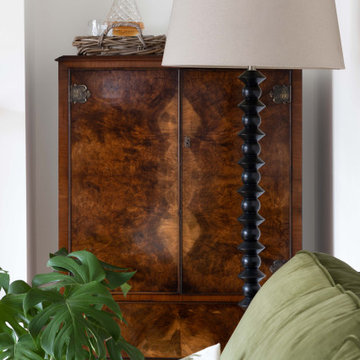
Medium sized traditional formal enclosed living room curtain in Cheshire with beige walls, medium hardwood flooring, a wood burning stove, a wooden fireplace surround, a concealed tv and black floors.

This is an example of a large modern open plan living room in Adelaide with white walls, a ribbon fireplace, concrete flooring, black floors and a wall mounted tv.
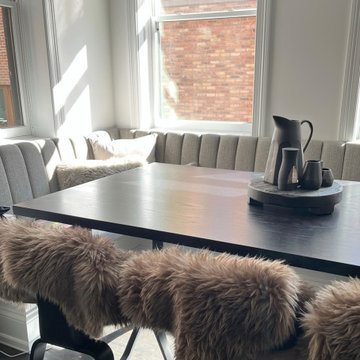
By adding a built in corner banquette, we completely changed the layout and function of the odd shaped room kitchen/great room.
Design ideas for a large traditional living room in Chicago with white walls, dark hardwood flooring and black floors.
Design ideas for a large traditional living room in Chicago with white walls, dark hardwood flooring and black floors.
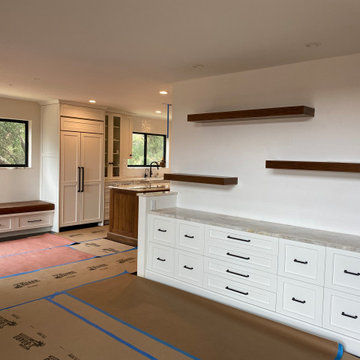
Custom built Living Room furniture with walnut shelves, Himalayan quartzite, and black hardware, in progress.
Medium sized classic grey and white enclosed living room in Santa Barbara with white walls, dark hardwood flooring, a wood burning stove and black floors.
Medium sized classic grey and white enclosed living room in Santa Barbara with white walls, dark hardwood flooring, a wood burning stove and black floors.
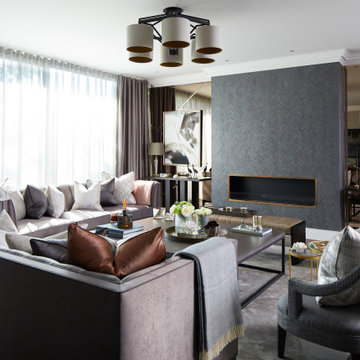
Lounge
This is an example of a large traditional formal enclosed living room in London with grey walls, a hanging fireplace, a metal fireplace surround, black floors, medium hardwood flooring and no tv.
This is an example of a large traditional formal enclosed living room in London with grey walls, a hanging fireplace, a metal fireplace surround, black floors, medium hardwood flooring and no tv.
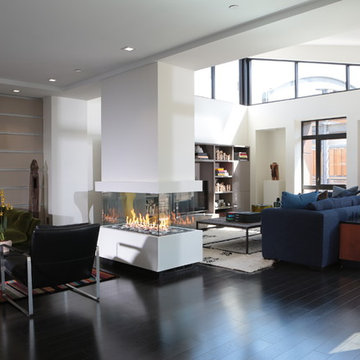
Photo by Adam Milliron
Inspiration for a large contemporary formal open plan living room in Other with white walls, dark hardwood flooring, a two-sided fireplace, a plastered fireplace surround, a freestanding tv and black floors.
Inspiration for a large contemporary formal open plan living room in Other with white walls, dark hardwood flooring, a two-sided fireplace, a plastered fireplace surround, a freestanding tv and black floors.
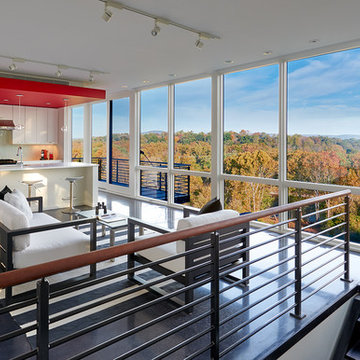
Living room and kitchen with sweeping views of both the river and parkland.
Anice Hoachlander, Hoachlander Davis Photography LLC
Inspiration for a small contemporary open plan games room in DC Metro with concrete flooring, white walls, no tv, no fireplace and black floors.
Inspiration for a small contemporary open plan games room in DC Metro with concrete flooring, white walls, no tv, no fireplace and black floors.
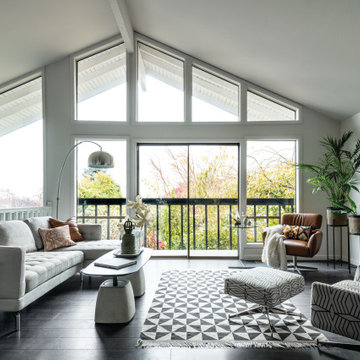
Design ideas for a medium sized traditional open plan living room in Seattle with white walls, laminate floors, a brick fireplace surround, no tv, black floors and a vaulted ceiling.
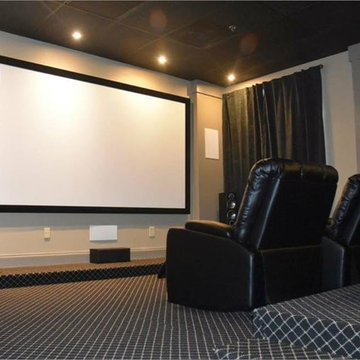
Medium sized classic enclosed home cinema in Atlanta with white walls, carpet, a projector screen and black floors.
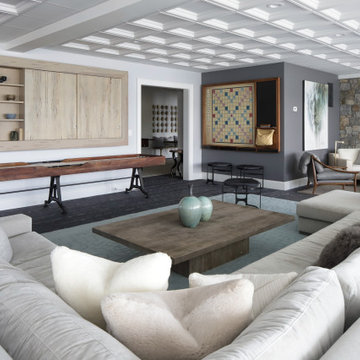
This beautiful lakefront New Jersey home is replete with exquisite design. The sprawling living area flaunts super comfortable seating that can accommodate large family gatherings while the stonework fireplace wall inspired the color palette. The game room is all about practical and functionality, while the master suite displays all things luxe. The fabrics and upholstery are from high-end showrooms like Christian Liaigre, Ralph Pucci, Holly Hunt, and Dennis Miller. Lastly, the gorgeous art around the house has been hand-selected for specific rooms and to suit specific moods.
Project completed by New York interior design firm Betty Wasserman Art & Interiors, which serves New York City, as well as across the tri-state area and in The Hamptons.
For more about Betty Wasserman, click here: https://www.bettywasserman.com/
To learn more about this project, click here:
https://www.bettywasserman.com/spaces/luxury-lakehouse-new-jersey/
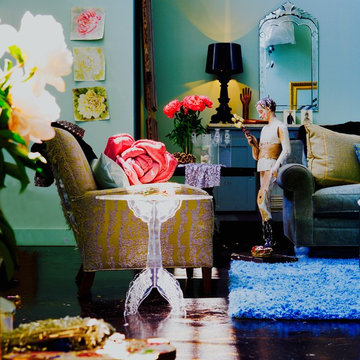
With soaring ceilings and industrial surrounds, loft spaces can often seem overwhelming. Instead, think of them as quite theatrical - you're setting a stage for living, entertaining, loving ... and these wide open spaces can be tailored as softly or as boldly as you like.
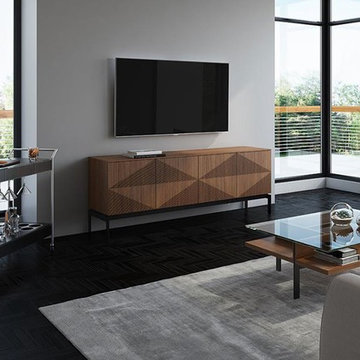
Photo of a medium sized contemporary formal open plan living room in Seattle with grey walls, porcelain flooring, a freestanding tv, black floors and no fireplace.
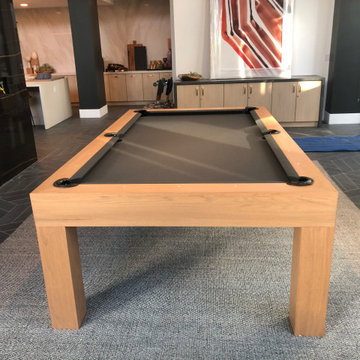
Modern rustic pool table installed in a client's lounge.
Photo of a large modern enclosed games room in Philadelphia with a game room, white walls, porcelain flooring, a wall mounted tv and black floors.
Photo of a large modern enclosed games room in Philadelphia with a game room, white walls, porcelain flooring, a wall mounted tv and black floors.
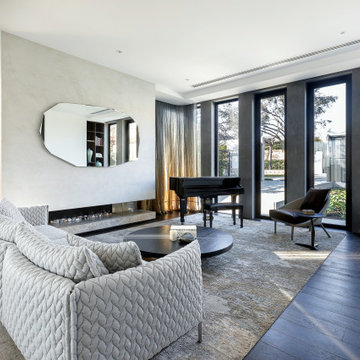
Inspiration for an expansive contemporary formal living room in Melbourne with a stone fireplace surround, white walls, dark hardwood flooring, a ribbon fireplace, no tv and black floors.
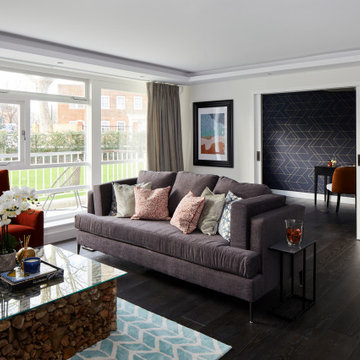
Inspiration for a medium sized modern open plan living room in London with beige walls, dark hardwood flooring, black floors and a coffered ceiling.
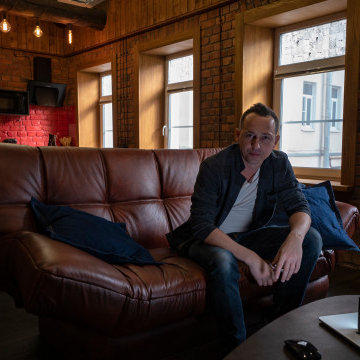
Этот интерьер – результат интересных идей, смелых решений и профессионального подхода строителей высокого класса.
В старом фонде Санкт-Петербурга, встречаются небольшие двухэтажные здания, располагающиеся во дворах-колодцах.
Изначально, этот дом являлся конюшней. На втором этаже было две комнаты, ванная, кухня. Помещения были очень маленькие и запущенные, потолок низкий. Из ванной можно было попасть на холодный чердак по приставной вертикальной лестнице. Встать в полный рост на чердаке можно было лишь на четырёх квадратных метрах в самой высокой точке. Рассматривались разные идеи по организации пространства. Сначала, было предложено сделать лестницу на чердак, который необходимо утеплить и организовать спальное место в высокой точке кровли, но эта идея не прижилась, так как, такое решение, значительно сократило бы полезную площадь. В итоге, я предложил демонтировать перекрытие и стены, и объединить этаж и чердак. Решение было одобрено. После демонтажа выявились некоторые нюансы: лаги пришлось укреплять и менять листы самой кровли, так как они протекали, так же, пришлось перекладывать оконные проёмы, они были не в один уровень, пол пришлось укреплять и заливать. Вскрылись четыре несущих бревна перекрытия, два их которых сгнили в точках крепления к стенам, их демонтировали. Оставшиеся два бревна оставили, одно полностью, а второе отрезали на половину и закрепили ко второму ярусу, который был возведён сразу после демонтажа. Оба бревна, в новом интерьере, служат как дополнительной несущей конструкцией, так и элементом декора.
Настоящий лофт интерьер. Отреставрированный родной кирпич, старые бревенчатые балки, сварная конструкция второго яруса, стеклоблоки, обеденный стол из слэба, кожаный диван, жёлтый холодильник, фартук кухни - кирпич под стеклом окрашенный в красный, паркетная доска, в санузле чёрная сантехника.
Перевоплощать, измученный временем и невниманием старый фонд Петербурга, для меня, всегда было одним из самых приятных занятий.
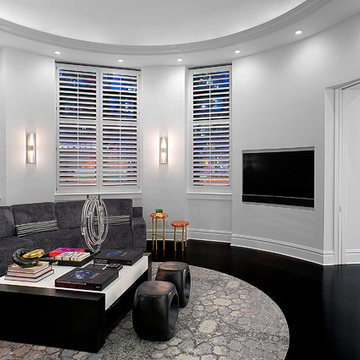
Inspiration for a large contemporary formal open plan living room in Chicago with grey walls, dark hardwood flooring, no fireplace, a wall mounted tv and black floors.
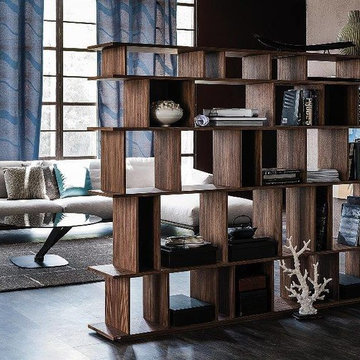
An item with personality, Loft Bookcase helps decorate any space with multi-dimensional style and mixed use practicality. With an architectural propensity, Loft Italian Bookcase features asymmetric niches for books, picture frames and other cherished articles that should be displayed.

Pièce principale de ce chalet de plus de 200 m2 situé à Megève. La pièce se compose de trois parties : un coin salon avec canapé en cuir et télévision, un espace salle à manger avec une table en pierre naturelle et une cuisine ouverte noire.
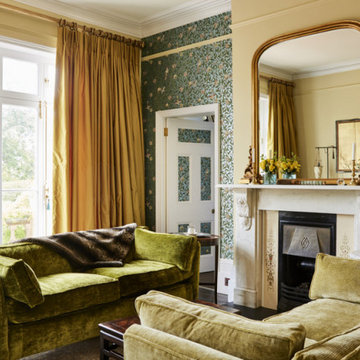
Two French doors open onto the terrace and garden. It features William Morris wallpaper Bird and Pomegranate along with other natural details including the acanthus leaf on the mantel piece, a pomegranate finial on the curtain rod and an antique Japanese screen featuring flowers and grasses.
Lucy Pope Photography
9



