Premium Modern Cloakroom Ideas and Designs
Refine by:
Budget
Sort by:Popular Today
221 - 240 of 1,434 photos
Item 1 of 3

Built in 1925, this 15-story neo-Renaissance cooperative building is located on Fifth Avenue at East 93rd Street in Carnegie Hill. The corner penthouse unit has terraces on four sides, with views directly over Central Park and the city skyline beyond.
The project involved a gut renovation inside and out, down to the building structure, to transform the existing one bedroom/two bathroom layout into a two bedroom/three bathroom configuration which was facilitated by relocating the kitchen into the center of the apartment.
The new floor plan employs layers to organize space from living and lounge areas on the West side, through cooking and dining space in the heart of the layout, to sleeping quarters on the East side. A glazed entry foyer and steel clad “pod”, act as a threshold between the first two layers.
All exterior glazing, windows and doors were replaced with modern units to maximize light and thermal performance. This included erecting three new glass conservatories to create additional conditioned interior space for the Living Room, Dining Room and Master Bedroom respectively.
Materials for the living areas include bronzed steel, dark walnut cabinetry and travertine marble contrasted with whitewashed Oak floor boards, honed concrete tile, white painted walls and floating ceilings. The kitchen and bathrooms are formed from white satin lacquer cabinetry, marble, back-painted glass and Venetian plaster. Exterior terraces are unified with the conservatories by large format concrete paving and a continuous steel handrail at the parapet wall.
Photography by www.petermurdockphoto.com
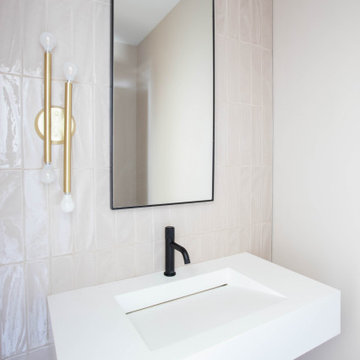
Photo of a small modern cloakroom in Minneapolis with pink tiles, pink walls, medium hardwood flooring, a submerged sink, grey floors and a floating vanity unit.
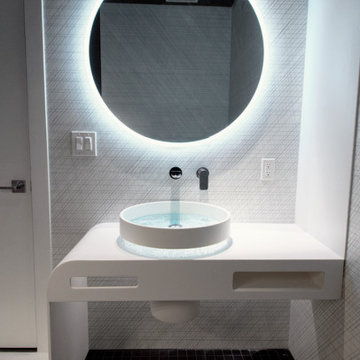
Small powder room remodel with custom designed vanity console in Corian solid surface. Specialty sink from Australia. Large format abstract ceramic wall panels, with matte black mosaic floor tiles and white ceramic strip as continuation of vanity form from floor to ceiling.
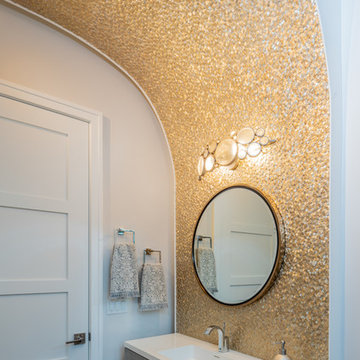
Kelly Ann Photos
This is an example of a medium sized modern cloakroom in Columbus with flat-panel cabinets, metal tiles, quartz worktops and white worktops.
This is an example of a medium sized modern cloakroom in Columbus with flat-panel cabinets, metal tiles, quartz worktops and white worktops.
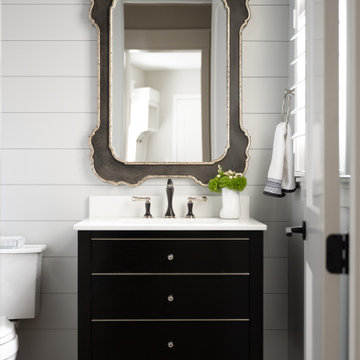
Our Indiana studio created an elegant and sophisticated design plan for this beautiful Euro-inspired custom-build home in Zionsville’s Holliday Farms country club. Throughout the home we used a neutral palette for a bright and seamless flow and thoughtful lighting to create interesting focal points. The home bar got a classic look with wooden cabinets, a beautiful island, and minimalist bar chairs. The airy kitchen’s light-colored cabinets and comfortable bar chairs exude warmth and cheer. We also gave the client’s lovely wine collection a unique display shelf next to the dining area.
---Project completed by Wendy Langston's Everything Home interior design firm, which serves Carmel, Zionsville, Fishers, Westfield, Noblesville, and Indianapolis.
For more about Everything Home, see here: https://everythinghomedesigns.com/
To learn more about this project, see here:
https://everythinghomedesigns.com/portfolio/euro-inspired-luxe-living/
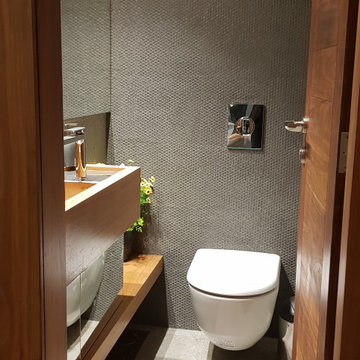
This is an example of a small modern cloakroom in Other with glass-front cabinets, light wood cabinets, a wall mounted toilet, grey tiles, ceramic tiles, grey walls, ceramic flooring, an integrated sink, wooden worktops, grey floors and a floating vanity unit.
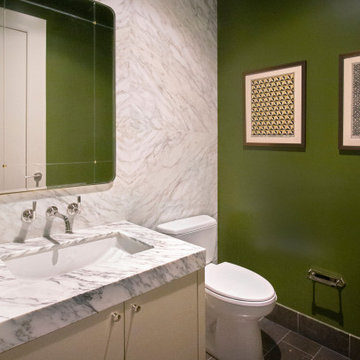
This is an example of a medium sized modern cloakroom in New York with flat-panel cabinets, beige cabinets, a one-piece toilet, marble tiles, a built-in sink, marble worktops and a built in vanity unit.
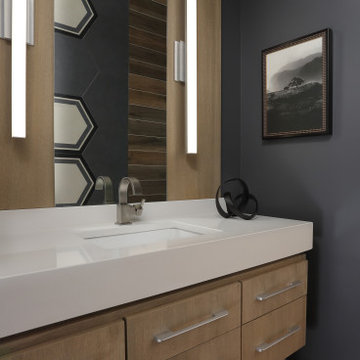
Medium sized modern cloakroom in Atlanta with flat-panel cabinets, light wood cabinets, a one-piece toilet, grey tiles, porcelain tiles, grey walls, medium hardwood flooring, a built-in sink, engineered stone worktops and white worktops.
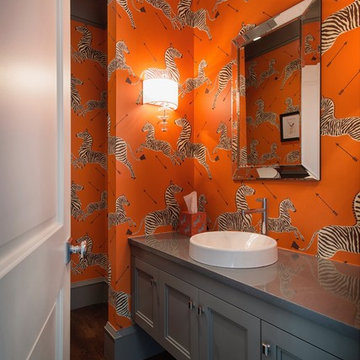
steve rossi
Medium sized modern cloakroom in New York with recessed-panel cabinets, grey cabinets, a two-piece toilet, multi-coloured walls, dark hardwood flooring, a vessel sink, engineered stone worktops, brown floors and grey worktops.
Medium sized modern cloakroom in New York with recessed-panel cabinets, grey cabinets, a two-piece toilet, multi-coloured walls, dark hardwood flooring, a vessel sink, engineered stone worktops, brown floors and grey worktops.
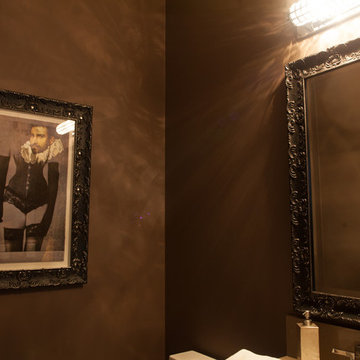
Lucky Wenzel
Small modern cloakroom in Las Vegas with dark wood cabinets, a submerged sink, engineered stone worktops and brown walls.
Small modern cloakroom in Las Vegas with dark wood cabinets, a submerged sink, engineered stone worktops and brown walls.
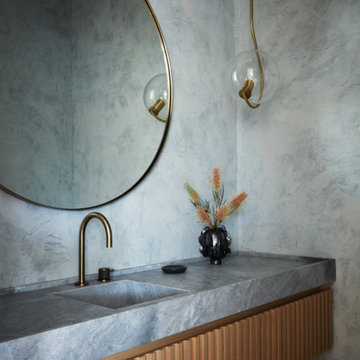
art lighting, interior design details, marble sink
Design ideas for a medium sized modern cloakroom in New York with an integrated sink, marble worktops, medium wood cabinets, grey walls, grey worktops and a floating vanity unit.
Design ideas for a medium sized modern cloakroom in New York with an integrated sink, marble worktops, medium wood cabinets, grey walls, grey worktops and a floating vanity unit.
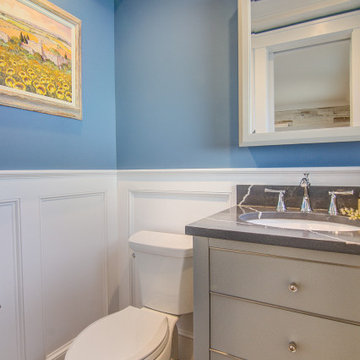
Powder Room make over with wainscoting, blue walls, dark blue ceiling, gray vanity, a quartz countertop and a pocket door.
Design ideas for a small modern cloakroom in Other with flat-panel cabinets, grey cabinets, a two-piece toilet, blue walls, porcelain flooring, a submerged sink, engineered stone worktops, brown floors, black worktops, a freestanding vanity unit and wainscoting.
Design ideas for a small modern cloakroom in Other with flat-panel cabinets, grey cabinets, a two-piece toilet, blue walls, porcelain flooring, a submerged sink, engineered stone worktops, brown floors, black worktops, a freestanding vanity unit and wainscoting.
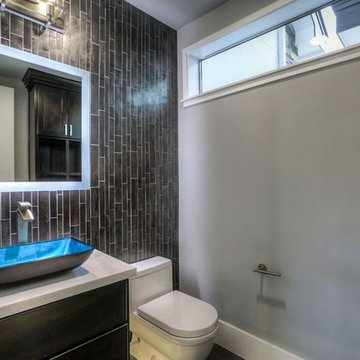
Small modern cloakroom in Houston with flat-panel cabinets, dark wood cabinets, a one-piece toilet, black tiles, mosaic tiles, black walls, dark hardwood flooring, a vessel sink, marble worktops and brown floors.
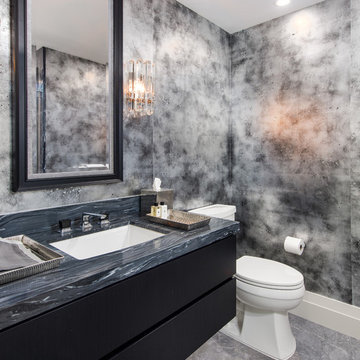
Andy Frame Photography
Scott Yetman Design
This is an example of a medium sized modern cloakroom in Miami with flat-panel cabinets, dark wood cabinets, marble flooring, marble worktops, a two-piece toilet, a submerged sink and grey worktops.
This is an example of a medium sized modern cloakroom in Miami with flat-panel cabinets, dark wood cabinets, marble flooring, marble worktops, a two-piece toilet, a submerged sink and grey worktops.

Welcome to our tropical-inspired powder bathroom, a captivating oasis that transports you to a tranquil paradise. Despite its size, this small room has been cleverly designed to create a spacious and luminous ambiance. By replacing the traditional vanity with a sleek floating shelf, we've added a sense of openness and expanded the visual footprint. The addition of a beautiful Roman shade not only infuses the space with a touch of privacy but also lends an element of sophistication. Step into this tropical haven, where vibrant colors, natural elements, and strategic design come together to offer a refreshing and inviting experience.
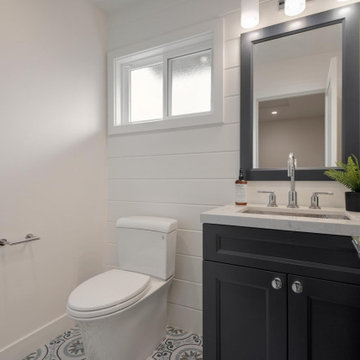
Budget analysis and project development by: May Construction
A cozy powder bathroom placed near the garage. Fun blue floor tile and ship lap walls took this cute bathroom from bland and boxy to bursting with texture, pattern, and personality.
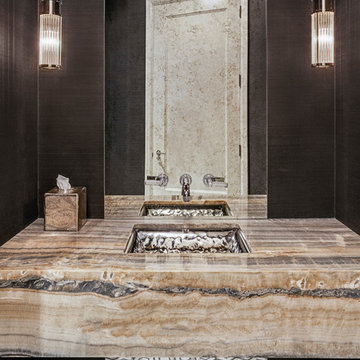
Powder room with wall mounted faucet and beaten metal sink
Design ideas for a medium sized modern cloakroom in New York with open cabinets, ceramic flooring, a submerged sink, onyx worktops, multi-coloured floors and multi-coloured worktops.
Design ideas for a medium sized modern cloakroom in New York with open cabinets, ceramic flooring, a submerged sink, onyx worktops, multi-coloured floors and multi-coloured worktops.
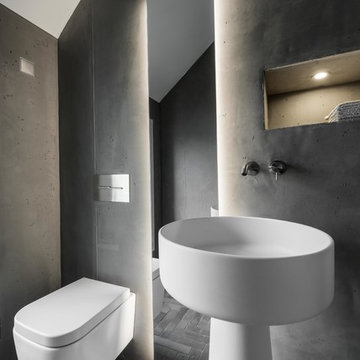
Das reduzierte Gäste-WC lebt von seinen horizontalen Linien in Form des langen Spiegels und des freistehenden Waschtisches aus Mineralwerkstoff.
ultramarin / frank jankowski fotografie, köln
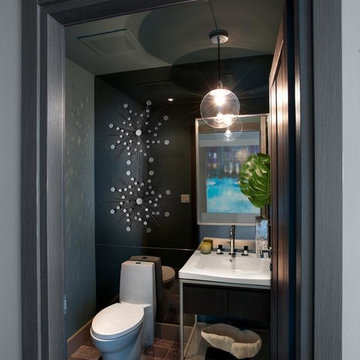
These sleek Italian interior doors enhance the beauty of this space.
Design ideas for a small modern cloakroom in Miami with a submerged sink, a two-piece toilet, black walls, open cabinets, dark hardwood flooring and engineered stone worktops.
Design ideas for a small modern cloakroom in Miami with a submerged sink, a two-piece toilet, black walls, open cabinets, dark hardwood flooring and engineered stone worktops.
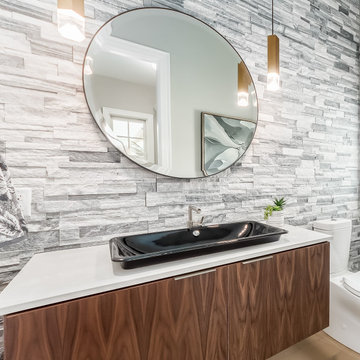
floating wall vanity, walnut wood vanity, grey stacked quartzite stone, gold hanging sleek pendants, black vessel sink
Photo of a large modern cloakroom in Columbus with flat-panel cabinets, medium wood cabinets, a one-piece toilet, grey tiles, stone tiles, grey walls, light hardwood flooring, a vessel sink, engineered stone worktops, beige floors, white worktops and a floating vanity unit.
Photo of a large modern cloakroom in Columbus with flat-panel cabinets, medium wood cabinets, a one-piece toilet, grey tiles, stone tiles, grey walls, light hardwood flooring, a vessel sink, engineered stone worktops, beige floors, white worktops and a floating vanity unit.
Premium Modern Cloakroom Ideas and Designs
12