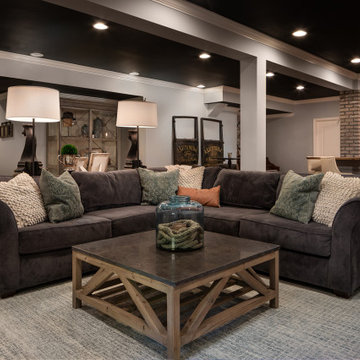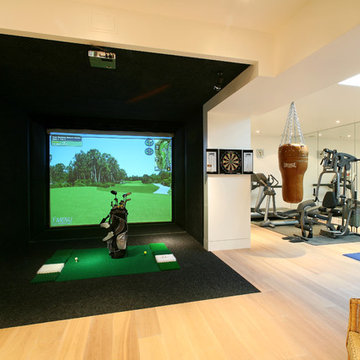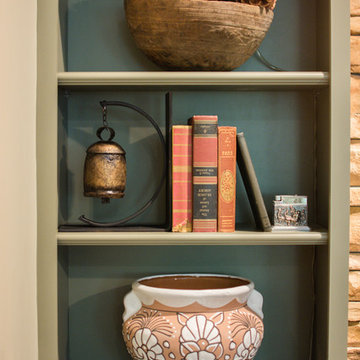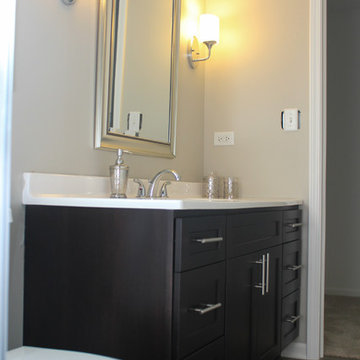Purple, Black Basement Ideas and Designs
Refine by:
Budget
Sort by:Popular Today
201 - 220 of 7,661 photos
Item 1 of 3
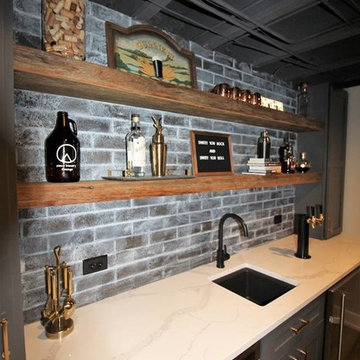
It was a great pleasure working with this unique basement and the homeowners, it was A BLAST!
This is an example of a large contemporary fully buried basement in Nashville with grey walls, dark hardwood flooring and brown floors.
This is an example of a large contemporary fully buried basement in Nashville with grey walls, dark hardwood flooring and brown floors.

This 5 bedroom, 4 bathroom spacious custom home features a spectacular dining room, open concept kitchen and great room, and expansive master suite. The homeowners put in a lot of personal touches and unique features such as a full pantry and servery, a large family room downstairs with a wet bar, and a large dressing room in the master suite. There is exceptional style throughout in the various finishes chosen, resulting in a truly unique custom home tailored to the owners.
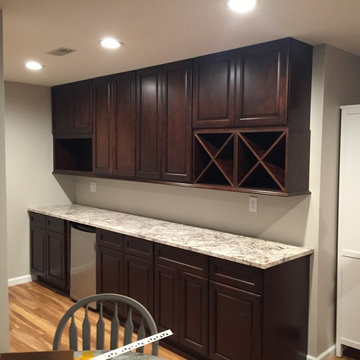
Basement bar perfect for wine bottles, displaying nice glasses, and bottles and storage! Cabinetry and countertop by Riverside Carpet One in Columbus, IN. White Persia Granite countertop.
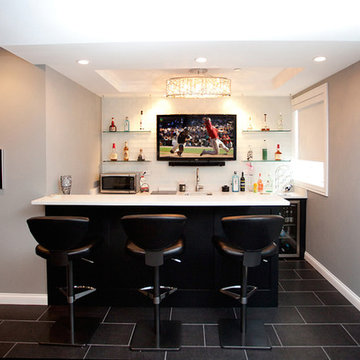
This is an example of a medium sized fully buried basement in Minneapolis with grey walls, carpet, no fireplace and black floors.
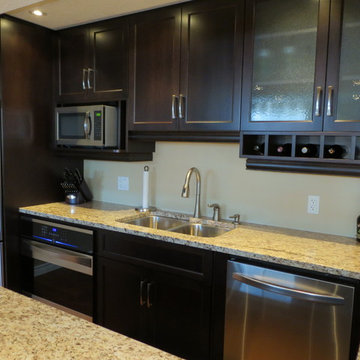
This basement's kitchenette provides storage for entertainment, and almost all the features in a regular kitchen.
Design ideas for a large traditional look-out basement in Other with beige walls, medium hardwood flooring and brown floors.
Design ideas for a large traditional look-out basement in Other with beige walls, medium hardwood flooring and brown floors.

Open plan family, cinema , bar area refusrished from a series of separate disconected rooms. Access to the garden for use by day, motorised blinds for cinema viewing
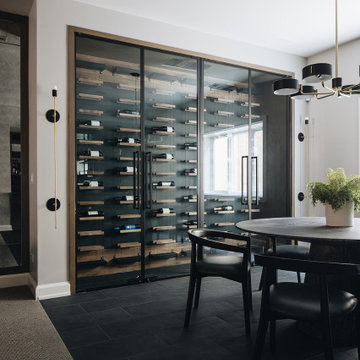
Photo of a large traditional basement in Chicago with beige walls, porcelain flooring and black floors.

This older couple residing in a golf course community wanted to expand their living space and finish up their unfinished basement for entertainment purposes and more.
Their wish list included: exercise room, full scale movie theater, fireplace area, guest bedroom, full size master bath suite style, full bar area, entertainment and pool table area, and tray ceiling.
After major concrete breaking and running ground plumbing, we used a dead corner of basement near staircase to tuck in bar area.
A dual entrance bathroom from guest bedroom and main entertainment area was placed on far wall to create a large uninterrupted main floor area. A custom barn door for closet gives extra floor space to guest bedroom.
New movie theater room with multi-level seating, sound panel walls, two rows of recliner seating, 120-inch screen, state of art A/V system, custom pattern carpeting, surround sound & in-speakers, custom molding and trim with fluted columns, custom mahogany theater doors.
The bar area includes copper panel ceiling and rope lighting inside tray area, wrapped around cherry cabinets and dark granite top, plenty of stools and decorated with glass backsplash and listed glass cabinets.
The main seating area includes a linear fireplace, covered with floor to ceiling ledger stone and an embedded television above it.
The new exercise room with two French doors, full mirror walls, a couple storage closets, and rubber floors provide a fully equipped home gym.
The unused space under staircase now includes a hidden bookcase for storage and A/V equipment.
New bathroom includes fully equipped body sprays, large corner shower, double vanities, and lots of other amenities.
Carefully selected trim work, crown molding, tray ceiling, wainscoting, wide plank engineered flooring, matching stairs, and railing, makes this basement remodel the jewel of this community.

The homeowners had a very specific vision for their large daylight basement. To begin, Neil Kelly's team, led by Portland Design Consultant Fabian Genovesi, took down numerous walls to completely open up the space, including the ceilings, and removed carpet to expose the concrete flooring. The concrete flooring was repaired, resurfaced and sealed with cracks in tact for authenticity. Beams and ductwork were left exposed, yet refined, with additional piping to conceal electrical and gas lines. Century-old reclaimed brick was hand-picked by the homeowner for the east interior wall, encasing stained glass windows which were are also reclaimed and more than 100 years old. Aluminum bar-top seating areas in two spaces. A media center with custom cabinetry and pistons repurposed as cabinet pulls. And the star of the show, a full 4-seat wet bar with custom glass shelving, more custom cabinetry, and an integrated television-- one of 3 TVs in the space. The new one-of-a-kind basement has room for a professional 10-person poker table, pool table, 14' shuffleboard table, and plush seating.
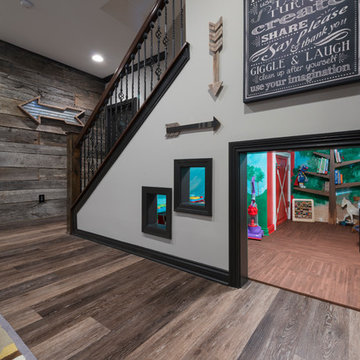
Photo Credit: Chris Whonsetler
This is an example of a large traditional fully buried basement in Indianapolis with grey walls and laminate floors.
This is an example of a large traditional fully buried basement in Indianapolis with grey walls and laminate floors.
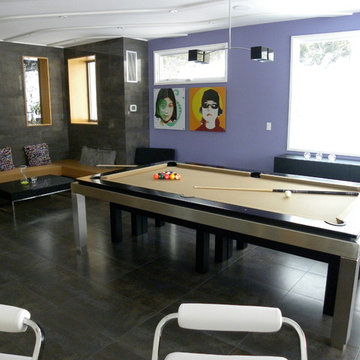
9ft Tribeca Stainless Steel Pool Table with black satin rails, stainless legs, Simonis Camel cloth. Black satin benches. Black satin dining top optional.
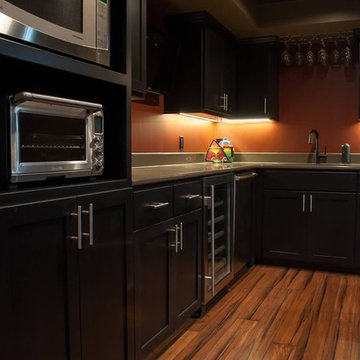
Kitchenette area of bar with wine cooler, dishwasher, LED under counter lighting
Photo of a classic basement in Minneapolis.
Photo of a classic basement in Minneapolis.
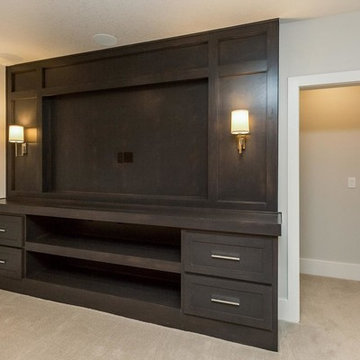
Photo of a medium sized classic look-out basement in Other with grey walls, carpet and no fireplace.
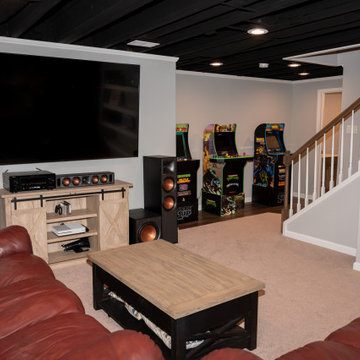
Medium sized look-out basement in Detroit with a game room, vinyl flooring and brown floors.
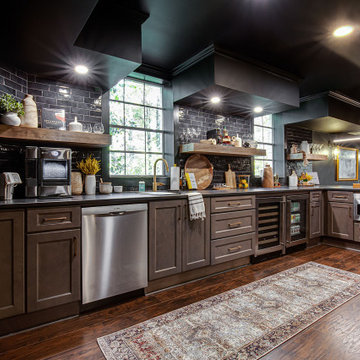
Inspiration for a large contemporary walk-out basement in Atlanta with a home bar, black walls, vinyl flooring, a standard fireplace, a brick fireplace surround, brown floors and tongue and groove walls.

A custom bar in gray cabinetry with built in wine cube, a wine fridge and a bar fridge. The washer and drier are hidden behind white door panels with oak wood countertop to give the space finished look.
Purple, Black Basement Ideas and Designs
11
