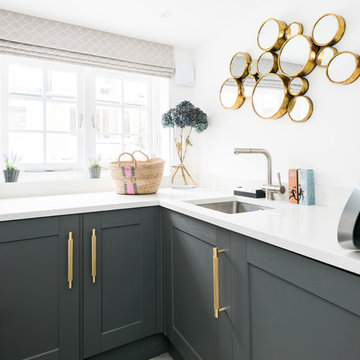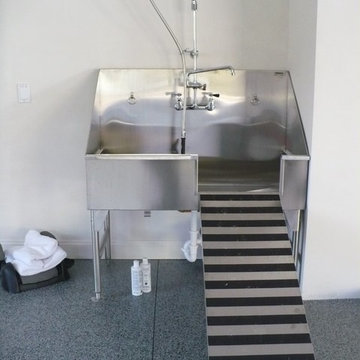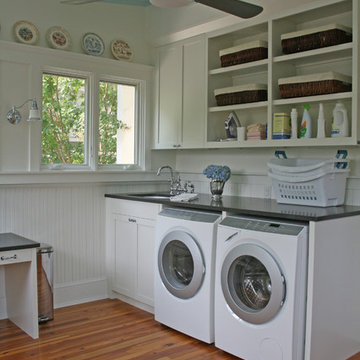Purple, Grey Utility Room Ideas and Designs
Refine by:
Budget
Sort by:Popular Today
81 - 100 of 17,154 photos
Item 1 of 3

Inspiration for a large traditional l-shaped separated utility room in Minneapolis with a submerged sink, white cabinets, composite countertops, white walls, terracotta flooring, a side by side washer and dryer, blue floors, white worktops and feature lighting.

This beautiful showcase home offers a blend of crisp, uncomplicated modern lines and a touch of farmhouse architectural details. The 5,100 square feet single level home with 5 bedrooms, 3 ½ baths with a large vaulted bonus room over the garage is delightfully welcoming.
For more photos of this project visit our website: https://wendyobrienid.com.
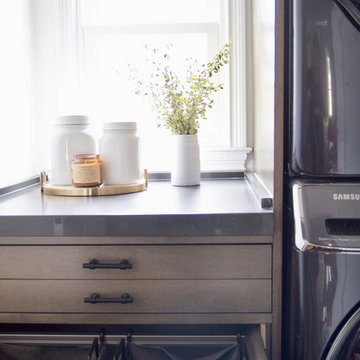
A lux, contemporary Bellevue home remodel design with custom built-in, pull-out hamper and folding shelf in the laundry room. Interior Design & Photography: design by Christina Perry

Medium sized classic single-wall separated utility room in Salt Lake City with a submerged sink, shaker cabinets, white cabinets, marble worktops, grey walls, porcelain flooring, a side by side washer and dryer and multi-coloured floors.
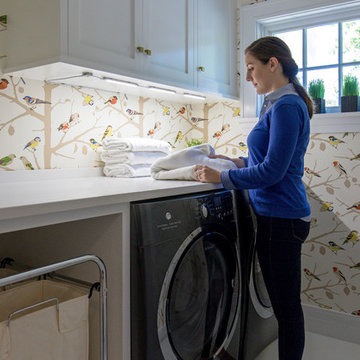
LED under cabinet lighting ideal for folding laundry or simply brightening up your space!
This is an example of a small contemporary galley utility room in Boston with shaker cabinets, white cabinets and a side by side washer and dryer.
This is an example of a small contemporary galley utility room in Boston with shaker cabinets, white cabinets and a side by side washer and dryer.

Builder: Copper Creek, LLC
Architect: David Charlez Designs
Interior Design: Bria Hammel Interiors
Photo Credit: Spacecrafting
Inspiration for a traditional galley separated utility room in Minneapolis with a single-bowl sink, white cabinets, wood worktops, blue walls, ceramic flooring, a side by side washer and dryer, multi-coloured floors and brown worktops.
Inspiration for a traditional galley separated utility room in Minneapolis with a single-bowl sink, white cabinets, wood worktops, blue walls, ceramic flooring, a side by side washer and dryer, multi-coloured floors and brown worktops.

Martin Holliday,
Chiselwood Ltd,
Fossdyke house,
Gainsborough Road,
Saxilby,
Lincoln
LN1 2JH
T 01522 704446
E sales@chiselwood.co.uk
www.chiselwood.co.uk
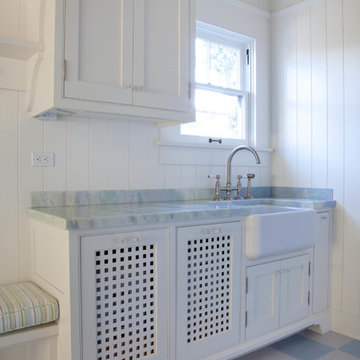
Kim Grant, Architect;
Elizabeth Barkett, Interior Designer - Ross Thiele & Sons Ltd.;
Gail Owens, Photographer
Beach style galley separated utility room in San Diego with a belfast sink, shaker cabinets, white cabinets, marble worktops, white walls and a stacked washer and dryer.
Beach style galley separated utility room in San Diego with a belfast sink, shaker cabinets, white cabinets, marble worktops, white walls and a stacked washer and dryer.
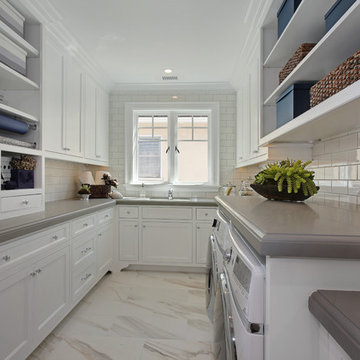
JERI KOEGEL
This is an example of a contemporary utility room in Orange County.
This is an example of a contemporary utility room in Orange County.
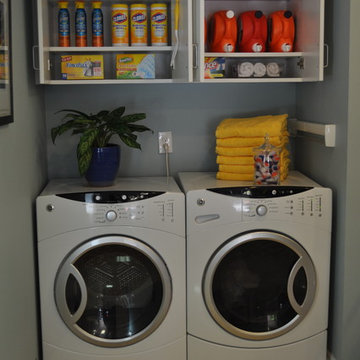
Laundry room cabinets store essentials for cleaning the home and doing laundry.
Inspiration for a small classic separated utility room in Richmond with flat-panel cabinets, white cabinets, blue walls, ceramic flooring and a side by side washer and dryer.
Inspiration for a small classic separated utility room in Richmond with flat-panel cabinets, white cabinets, blue walls, ceramic flooring and a side by side washer and dryer.
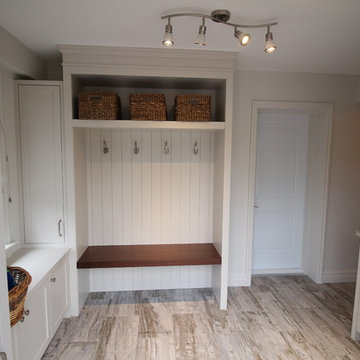
Taylor Anne Gimza Photography
This is an example of a farmhouse utility room in Toronto.
This is an example of a farmhouse utility room in Toronto.
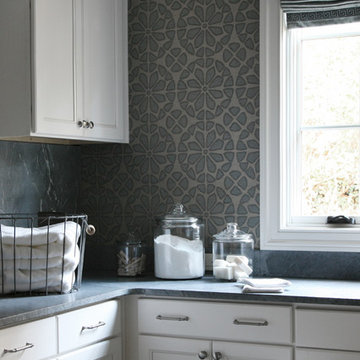
Mineral Black Soapstone Main Level Laundry Countertops by Atlanta Kitchen
Photos by Galina Coada and Barbara Brown
Classic utility room in Atlanta with soapstone worktops.
Classic utility room in Atlanta with soapstone worktops.
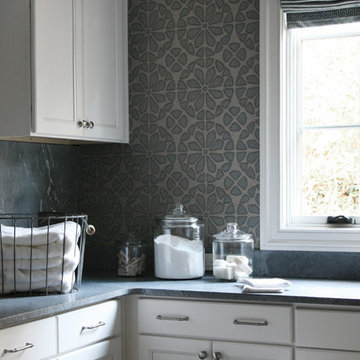
This laundry room was at the Atlanta Homes & Lifestyles Holiday Home. It was designed by Bryan Patrick Flynn. Thanks to Construction Resources, Inc. for the photos from Barbara Brown. Material from Levantina, fabrication by Atlanta Kitchen.

Inspiration for a medium sized classic galley utility room in Cincinnati with shaker cabinets, white cabinets, granite worktops, grey walls, limestone flooring, grey floors and a dado rail.

Design ideas for a medium sized country u-shaped separated utility room in Nashville with a submerged sink, recessed-panel cabinets, grey cabinets, granite worktops, a stacked washer and dryer and beige walls.
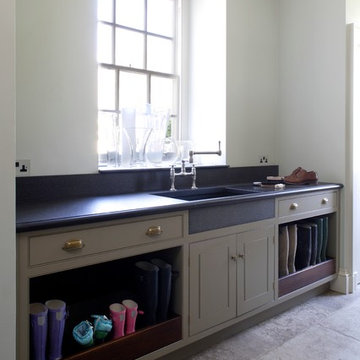
CIRENCESTER, GLOUCESTERSHIRE
This Queen Anne House, in the heart of the Cotswolds, was added to and altered in the mid 19th and 20th centuries. More recently the current owners undertook a major architectural refurbishment project to rationalise the layout and modernise the house for 21st century living. Artichoke was commissioned to design this new boot room as well as a bespoke kitchen, scullery and master dressing room.
Primary materials: Hand painted furniture with antiqued oak bench seat, drawer fronts and interiors. Up and over doors running on bespoke brass tracks and glazed with hand made glass. Lost wax unpolished brass cabinet fittings.
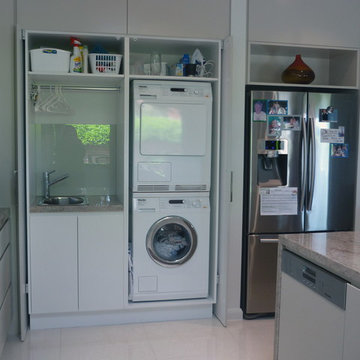
mcrae + lynch interior design
Inspiration for a modern utility room in Sydney.
Inspiration for a modern utility room in Sydney.
Purple, Grey Utility Room Ideas and Designs
5
