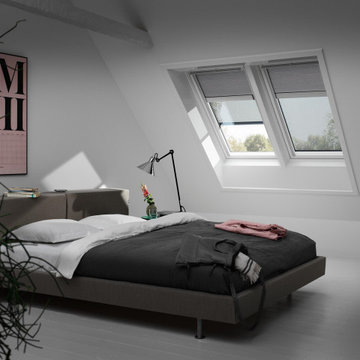Search results for "Living room lighting" in Home Design Ideas

Dark gray tones are juxtaposed with bright shades of yellow, green, and orange in this funky and fun living room. Framed white windows emphasize the view while nature-inspired patterns and organic décor blur the lines between the indoors and out. A contemporary chandelier serves as a statement piece while a white mantel and stone fireplace create a strong focal point within the room.

LED strips uplight the ceiling from the exposed I-beams, while direct lighting is provided from pendant mounted multiple headed adjustable accent lights.
Studio B Architects, Aspen, CO.
Photo by Raul Garcia
Key Words: Lighting, Modern Lighting, Lighting Designer, Lighting Design, Design, Lighting, ibeams, ibeam, indoor pool, living room lighting, beam lighting, modern pendant lighting, modern pendants, contemporary living room, modern living room, modern living room, contemporary living room, modern living room, modern living room, modern living room, modern living room, contemporary living room, contemporary living room
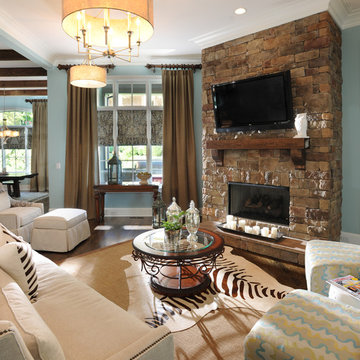
Open concept great room (kitchen, living room, dining room). Kitchen and dining room are located to the left of the living room in this picture.
Traditional living room in Nashville with blue walls, a stone fireplace surround and a wall mounted tv.
Traditional living room in Nashville with blue walls, a stone fireplace surround and a wall mounted tv.
Find the right local pro for your project
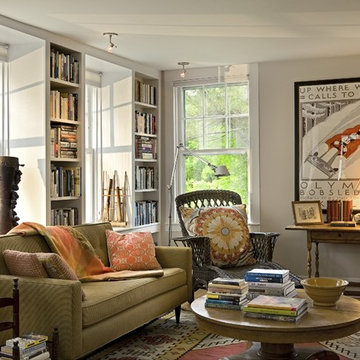
The built-in bookcases in this living room help provide much needed storage in a small home while helping to bounce light into the room from the windows. At night the books are illuminated by the monopoint track fixtures.
Renovation/Addition. Rob Karosis Photography

In this combination living room/ family room, form vs function is at it's best.. Formal enough to host a cocktail party, and comfortable enough to host a football game. The wrap around sectional accommodates 5-6 people and the oversized ottoman has room enough for everyone to put their feet up! The high back, stylized wing chair offers comfort and a lamp for reading. Decorative accessories are placed in the custom built bookcases freeing table top space for drinks, books, etc. Magazines and current reading are neatly placed in the rattan tray for easy access. The overall neutral color palette is punctuated by soft shades of blue around the room.
LORRAINE G VALE
photo by Michael Costa

Martha O'Hara Interiors, Interior Design | Susan Gilmore, Photography
Photo of a classic living room in Minneapolis with grey walls.
Photo of a classic living room in Minneapolis with grey walls.

Photographer: Tom Crane
Design ideas for a large classic formal open plan living room in Philadelphia with beige walls, no tv, carpet, a standard fireplace, a stone fireplace surround and a dado rail.
Design ideas for a large classic formal open plan living room in Philadelphia with beige walls, no tv, carpet, a standard fireplace, a stone fireplace surround and a dado rail.

An industrial modern design + build project placed among the trees at the top of a hill. More projects at www.IversonSignatureHomes.com
2012 KaDa Photography
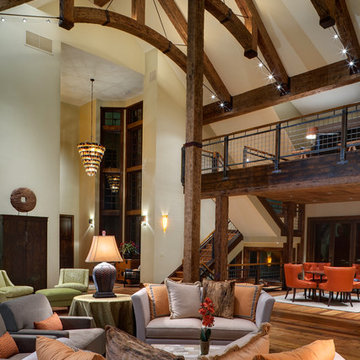
The Lighting in this great room is layered in many different ways. From the trimless square accent lights in the wood above the dining table, to the uplights and cable lights integrated into the trusses the architectural lighting becomes one with the architecture. Decorative fixtures by the interior designer bring this over-scaled great room down to a human scale.
Architect: Julie Spinnato, Studio Spinnato http://juliespinnato.com/
Builder: Jeff Cohen, Cohen Construction
Interior Designer: Lyon Design Group http://www.interiordesigncolorado.net/
Photographer: http://www.jaygoodrich.com/
Key Words: Great Room Lighting, Modern Kitchen Lighting, Contemporary great room lighting, lighting, lighting designer, lighting design, modern kitchen, contemporary great room, modern great room, contemporary living room, modern living room, contemporary living room lighting, great room lighting, great room lighting design, living room lighting design, great room, great rooms, great room lighting, modern great room, modern great room lighting, lighting for great rooms, lighting for living rooms, cable lighting, decorative lighting, decorative pendants, pendant lighting

Custom furniture, paintings and iron screens elevate the room when combined with the visual interest of
geometric patterned light fixtures and horizontal striped curtains in a variation of colors. Beautiful espresso walnut hardwood flooring was installed, and we finished with a coffee table complete with spoke detailing. For the full tour, visit us at Robeson Design
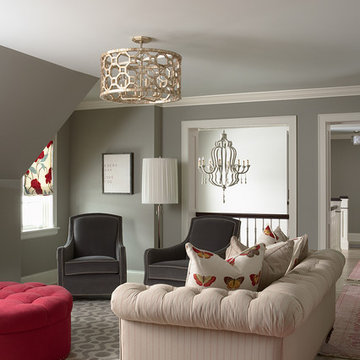
Martha O'Hara Interiors, Interior Design | Susan Gilmore, Photography
Design ideas for a classic games room in Minneapolis with grey walls, medium hardwood flooring and feature lighting.
Design ideas for a classic games room in Minneapolis with grey walls, medium hardwood flooring and feature lighting.

A crisp and consistent color scheme and composition creates an airy, unified mood throughout the diminutive 13' x 13' living room. Dark hardwood floors add warmth and contrast. We added thick moldings to architecturally enhance the house.
Gauzy cotton Roman shades dress new hurricane-proof windows and coax additional natural light into the home. Because of their versatility, pairs of furniture instead of single larger pieces are used throughout the home. This helps solve the space problem because these smaller pieces can be moved and stored easily.

Aliza Schlabach Photography
This is an example of a large classic enclosed living room in Philadelphia with grey walls, light hardwood flooring, a standard fireplace and feature lighting.
This is an example of a large classic enclosed living room in Philadelphia with grey walls, light hardwood flooring, a standard fireplace and feature lighting.
Reload the page to not see this specific ad anymore

Living room with paneling on all walls, coffered ceiling, Oly pendant, built-in book cases, bay window, calacatta slab fireplace surround and hearth, 2-way fireplace with wall sconces shared between the family and living room.
Photographer Frank Paul Perez
Decoration Nancy Evars, Evars + Anderson Interior Design
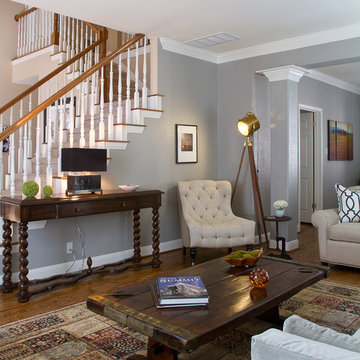
A modern eclectic living room with beautiful tufted chair and brass tripod floor lamp. Interior design by Darbyshire Designs. Photography by Maria Nino of Viva Pictures.
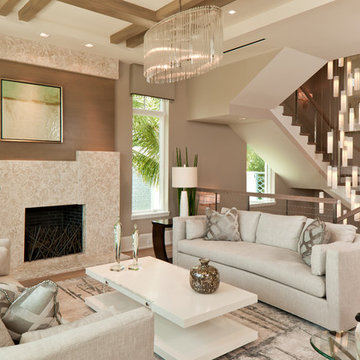
A beautiful contemporary modern open concept living room featuring our fused glass Tanzania pendant light chandelier in the stairwell.
Contemporary formal open plan living room in New York with beige walls, a standard fireplace, medium hardwood flooring and a stone fireplace surround.
Contemporary formal open plan living room in New York with beige walls, a standard fireplace, medium hardwood flooring and a stone fireplace surround.

© Leslie Goodwin Photography |
Interior Design by Sage Design Studio Inc. http://www.sagedesignstudio.ca |
Geraldine Van Bellinghen,
416-414-2561,
geraldine@sagedesignstudio.ca
Search results for Living Room Lighting in Home Photos
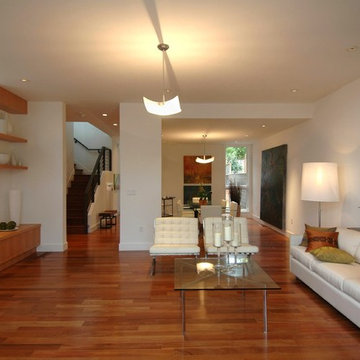
Mid-Century Modernism inspired our design for this new house in Noe Valley. The exterior is distinguished by cubic massing, well proportioned forms and use of contrasting but harmonious natural materials. These include clear cedar, stone, aluminum, colored stucco, glass railings, slate and painted wood. At the rear yard, stepped terraces provide scenic views of downtown and the Bay Bridge. Large sunken courts allow generous natural light to reach the below grade guest bedroom and office behind the first floor garage. The upper floors bedrooms and baths are flooded with natural light from carefully arranged windows that open the house to panoramic views. A mostly open plan with 10 foot ceilings and an open stairwell combine with metal railings, dropped ceilings, fin walls, a stone fireplace, stone counters and teak floors to create a unified interior.

Salt Interiors custom joinery was featured in the August issue of House & Garden Magazine. For this project, Salt Interiors worked with Senior Interior Designer for Coco Republic, Natasha Levak to provide custom joinery for the 1930s Spanish-revival home. Levak’s vision for a neutral palette helped to determine the polyurethane paint for the renovated joinery unit Salt installed in the room.
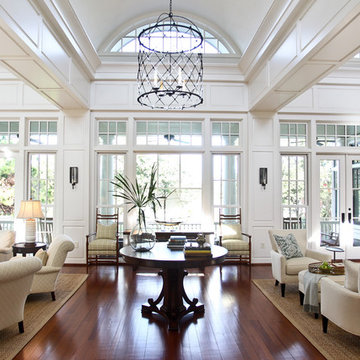
The large living room was divided into several areas: game table, reading area, center table and main sitting/TV area. All white/neutral upholstery is tempered with the use of textures and wood. A custom game table has cup holder pull-outs to keep the card playing surface free of clutter. The bookshelves boast a collection of found items, family photos and books. The center table was sized to sit below the lantern and to be large enough to fill the space but small enough to not interfere with navigating the room.
1
