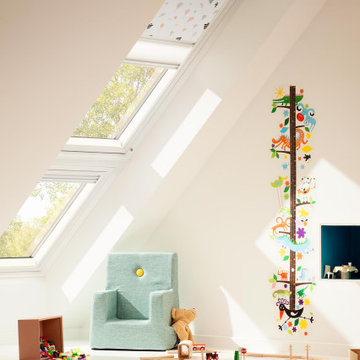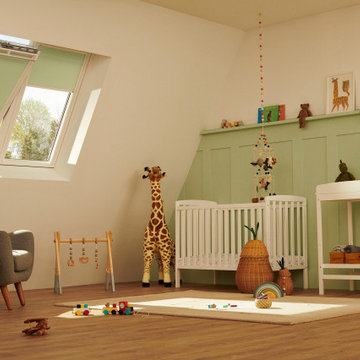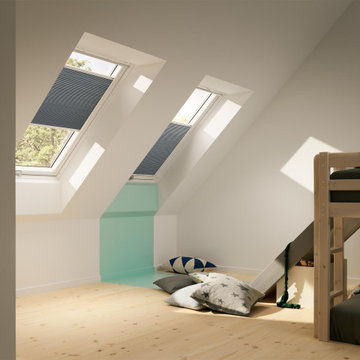Search results for "Living room wallpaper" in Home Design Ideas

A warm and modern living-dining room, complete with leather counter chairs and purple accents.
Design ideas for a contemporary grey and purple living room feature wall in Toronto with purple walls.
Design ideas for a contemporary grey and purple living room feature wall in Toronto with purple walls.

Dark gray tones are juxtaposed with bright shades of yellow, green, and orange in this funky and fun living room. Framed white windows emphasize the view while nature-inspired patterns and organic décor blur the lines between the indoors and out. A contemporary chandelier serves as a statement piece while a white mantel and stone fireplace create a strong focal point within the room.

In this combination living room/ family room, form vs function is at it's best.. Formal enough to host a cocktail party, and comfortable enough to host a football game. The wrap around sectional accommodates 5-6 people and the oversized ottoman has room enough for everyone to put their feet up! The high back, stylized wing chair offers comfort and a lamp for reading. Decorative accessories are placed in the custom built bookcases freeing table top space for drinks, books, etc. Magazines and current reading are neatly placed in the rattan tray for easy access. The overall neutral color palette is punctuated by soft shades of blue around the room.
LORRAINE G VALE
photo by Michael Costa
Find the right local pro for your project

Living Room with neutral color sofa, Living room with pop of color, living room wallpaper, cowhide patch rug. Color block custom drapery curtains. Black and white/ivory velvet curtains, Glass coffee table. Styled coffee table. Velvet and satin silk embroidered pillows. Floor lamp and side table.
Photography Credits: Matthew Dandy
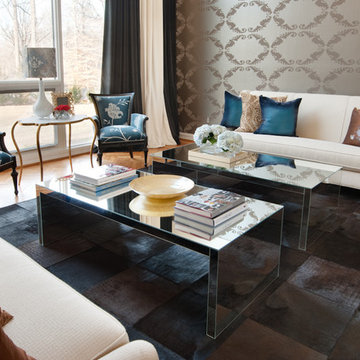
Eclectic Living Room Living Room with neutral color sofa, Living room with pop of color, living room wallpaper, cowhide patch rug. Color block custom drapery curtains. Black and white/ivory velvet curtains, Glass mirrored coffee table. Styled coffee table. Velvet and satin silk embroidered pillows. Floor lamp and side table.
Photography: Matthew Dandy
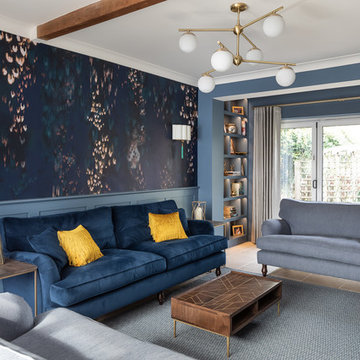
Photo of a traditional living room in Kent with blue walls, beige floors and a dado rail.
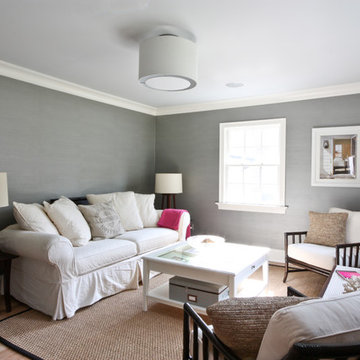
The formal living room is one of the only rooms left from the original structure. Gray Thibaut wallpaper graces the walls. Though it looks like raw silk, it is actually vinyl. Scrubbable, washable, and bleachable, the wallpaper is perfect for a home with young children.
Photo by Mike Mroz of Michael Robert Construction
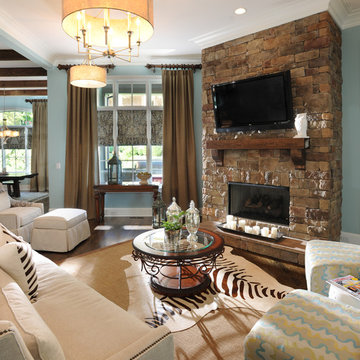
Open concept great room (kitchen, living room, dining room). Kitchen and dining room are located to the left of the living room in this picture.
Traditional living room in Nashville with blue walls, a stone fireplace surround and a wall mounted tv.
Traditional living room in Nashville with blue walls, a stone fireplace surround and a wall mounted tv.
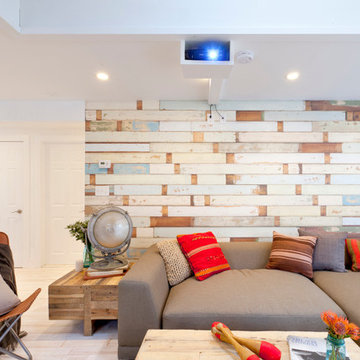
One of the focal points of this living space is the wall behind the couch. Because the furniture is neutral, we were able to add punches of color and personality elsewhere, like on this wooden slat wallpaper and in the throw pillows.

Salt Interiors custom joinery was featured in the August issue of House & Garden Magazine. For this project, Salt Interiors worked with Senior Interior Designer for Coco Republic, Natasha Levak to provide custom joinery for the 1930s Spanish-revival home. Levak’s vision for a neutral palette helped to determine the polyurethane paint for the renovated joinery unit Salt installed in the room.

Photographer: Tom Crane
Design ideas for a large classic formal open plan living room in Philadelphia with beige walls, no tv, carpet, a standard fireplace, a stone fireplace surround and a dado rail.
Design ideas for a large classic formal open plan living room in Philadelphia with beige walls, no tv, carpet, a standard fireplace, a stone fireplace surround and a dado rail.

LED strips uplight the ceiling from the exposed I-beams, while direct lighting is provided from pendant mounted multiple headed adjustable accent lights.
Studio B Architects, Aspen, CO.
Photo by Raul Garcia
Key Words: Lighting, Modern Lighting, Lighting Designer, Lighting Design, Design, Lighting, ibeams, ibeam, indoor pool, living room lighting, beam lighting, modern pendant lighting, modern pendants, contemporary living room, modern living room, modern living room, contemporary living room, modern living room, modern living room, modern living room, modern living room, contemporary living room, contemporary living room
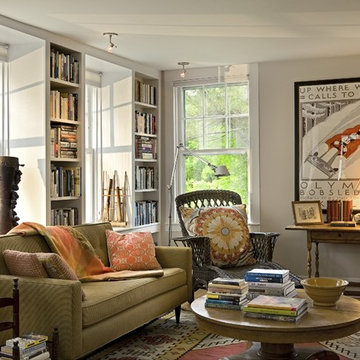
The built-in bookcases in this living room help provide much needed storage in a small home while helping to bounce light into the room from the windows. At night the books are illuminated by the monopoint track fixtures.
Renovation/Addition. Rob Karosis Photography

Living Room
Design ideas for a traditional grey and cream living room in Calgary with a stone fireplace surround, beige walls, medium hardwood flooring, a wall mounted tv, brown floors and feature lighting.
Design ideas for a traditional grey and cream living room in Calgary with a stone fireplace surround, beige walls, medium hardwood flooring, a wall mounted tv, brown floors and feature lighting.
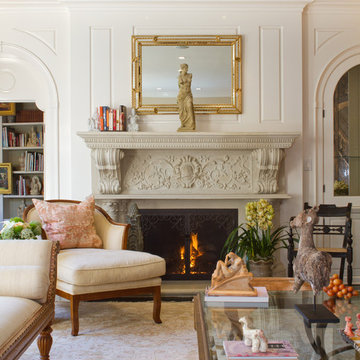
Formal living room in French Colonial Residence in Pasadena, CA
Room features a rare, antique, 12-panel coromandel screen from the 1920's. All upholstered furniture is custom by Charmean Neithart Interiors.
Erika Bierman Photography
www.erikabiermanphotography.com
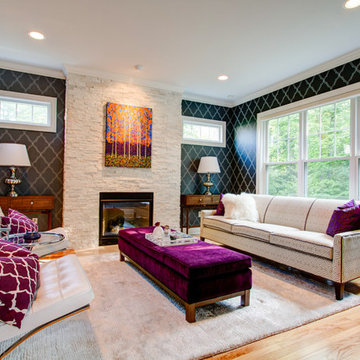
Contemporary living room showcasing pops of purple accents against white and black. The walls are detailed with a black and white arabesque patterned wallpaper, while the fireplace features an all white textured ledger stone finished with bright art work. The sofa's subtle geometric pattern compliments the walls and the white leather Barcelona chairs. Recessed downlights, and daylight help brighten the room, while a spotlight is set on the fireplace to showcase the painting.
Melanie Greene Productions

photos: Kyle Born
Inspiration for an eclectic living room in New York with light hardwood flooring, a standard fireplace, no tv and multi-coloured walls.
Inspiration for an eclectic living room in New York with light hardwood flooring, a standard fireplace, no tv and multi-coloured walls.
Search results for Living Room Wallpaper in Home Photos
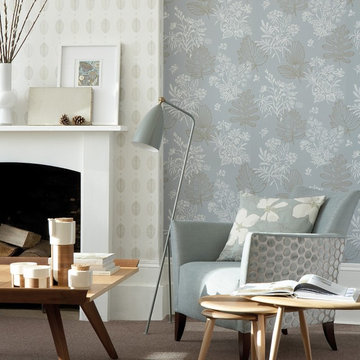
A modern living room decorated in muted blues and neutral tones. The wallpaper on the chimney breast is Little Greene Cones Lint Wallpaper, the wallpaper in the alcove is Little Greene Norcombe Welkin Wallpaper.

Photo by Alexandra DeFurio. Aidan is a 12-year-old girl who lives with her father half of the time. Her parents are divorced and her father wanted his daughter to be at home in his new bachelor house. He wanted her to feel “understood” and validated as a girl entering into her teen years. The room therefore is sophisticated, yet still young and innocent. It may have “grown up” attributes such as chic English paisley wallpaper by Osborne and Little and a sassy “Like Forever” poster, but it is still comfortable enough to hang out on the flokati rug or on the vintage revamped chair.
Aidan was very involved in providing the design inspiration for the room. She had asked for a “beachy” feel and as design professionals know, what takes over in the creative process is the ideas evolve and many either are weeded out or enhanced. It was our job as designers to introduce to Aidan a world beyond Pottery Barn Kids. We incorporated her love of the ocean with a custom, mixed Benjamin Moore paint color in a beautiful turquoise blue. The turquoise color is echoed in the tufted buttons on the custom headboard and trim around the linen roman shades on the window.
Aidan wanted a hangout room for her friends. We provided extra seating by adding a vintage revamped chair accessorized with a Jonathan Adler needle point “Love” pillow and a Moroccan pouf from Shabby chic. The desk from West Elm from their Parson’s collection expresses a grown up feel accompanied with the Saarinen Tulip chair. It’s easier for Aidan to do her homework when she feels organized and clutter free.
Organization was a big factor is redesigning the room. We had to work around mementos that soon-to-be teenagers collect by the truckloads. A custom bulletin board above the desk is a great place to tack party invitations and notes from friends. Also, the small Moda dresser from Room and Board stores books, magazines and makeup stored in baskets from the Container Store.
Aidan loves her room. It is bright and cheerful, yet cheeky and fun. It has a touch of sass and a “beachy” feel. This room will grow with her until she leaves for college and then comes back as a guest. Thanks to her father who wanted her to feel special, she is able to spend half her time in a room that reflects who she is.

Martha O'Hara Interiors, Interior Design | Susan Gilmore, Photography
Photo of a classic living room in Minneapolis with grey walls.
Photo of a classic living room in Minneapolis with grey walls.
1
