Red Bathroom with Dark Wood Cabinets Ideas and Designs
Refine by:
Budget
Sort by:Popular Today
101 - 120 of 401 photos
Item 1 of 3
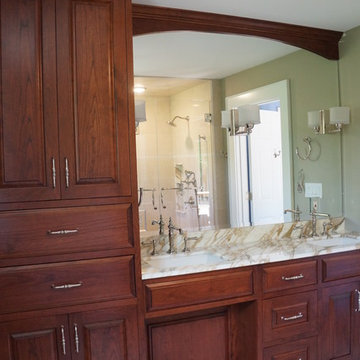
Plain Inset style Raised Panel Bath Vanity
Double Bowl Jack & Jill Bathroom Vanity
Furniture style bottom: feet in Kick.
Raised Panel Doors
Flat Top Drawers with a router detail
Recessed Sink Cabinet for Wheelchair accessible.
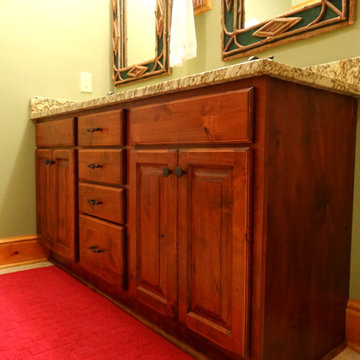
Photo By: Heather Taylor
This is an example of a medium sized rustic ensuite bathroom in Charlotte with a submerged sink, raised-panel cabinets, dark wood cabinets, granite worktops, a corner bath, a shower/bath combination, a two-piece toilet, green walls and ceramic flooring.
This is an example of a medium sized rustic ensuite bathroom in Charlotte with a submerged sink, raised-panel cabinets, dark wood cabinets, granite worktops, a corner bath, a shower/bath combination, a two-piece toilet, green walls and ceramic flooring.
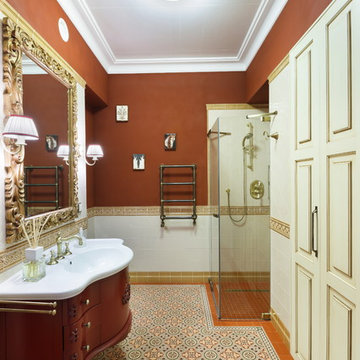
Ivan Sorokin
Design ideas for a small classic shower room bathroom in Saint Petersburg with an integrated sink, a corner shower, ceramic tiles, mosaic tile flooring, white tiles, multi-coloured tiles, brown walls, dark wood cabinets and flat-panel cabinets.
Design ideas for a small classic shower room bathroom in Saint Petersburg with an integrated sink, a corner shower, ceramic tiles, mosaic tile flooring, white tiles, multi-coloured tiles, brown walls, dark wood cabinets and flat-panel cabinets.
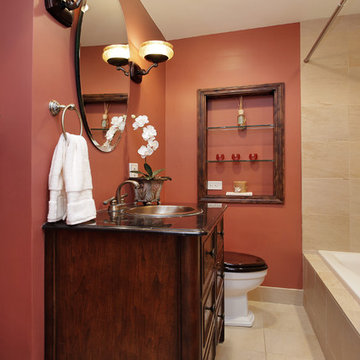
This is an example of a bathroom in Louisville with open cabinets, dark wood cabinets, granite worktops, a built-in bath, beige tiles, ceramic tiles, orange walls and ceramic flooring.
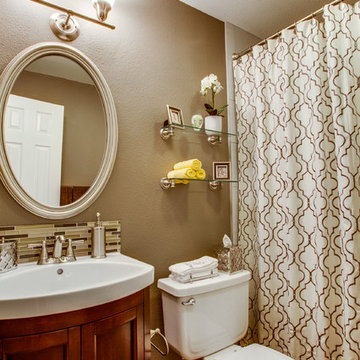
Bathroom designed by Jennifer Manley, Decorating Den Interiors in Forth Worth, Texas
Photo of a classic bathroom in Baltimore with dark wood cabinets, an alcove shower, a two-piece toilet, brown walls and shaker cabinets.
Photo of a classic bathroom in Baltimore with dark wood cabinets, an alcove shower, a two-piece toilet, brown walls and shaker cabinets.
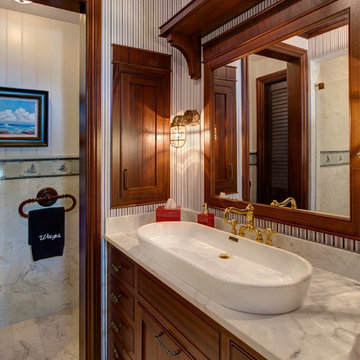
The walnut wood vanity houses a large trough-like sink in this nautical inspired guest bathroom.
Taylor Architectural Photography
Design ideas for a medium sized nautical bathroom in Miami with marble worktops, blue walls, marble flooring, dark wood cabinets, a built-in sink and beaded cabinets.
Design ideas for a medium sized nautical bathroom in Miami with marble worktops, blue walls, marble flooring, dark wood cabinets, a built-in sink and beaded cabinets.
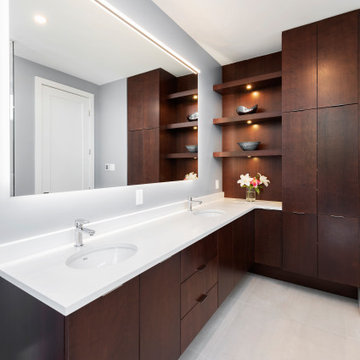
Design ideas for a contemporary bathroom in Ottawa with flat-panel cabinets, dark wood cabinets, grey walls, a submerged sink, white floors, white worktops and double sinks.
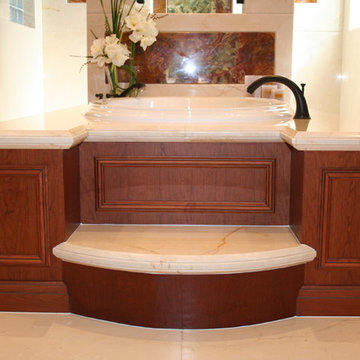
Broward Custom Kitchens
This is an example of an expansive classic ensuite bathroom in Miami with recessed-panel cabinets, dark wood cabinets, a built-in bath, a walk-in shower, beige walls, marble flooring and marble worktops.
This is an example of an expansive classic ensuite bathroom in Miami with recessed-panel cabinets, dark wood cabinets, a built-in bath, a walk-in shower, beige walls, marble flooring and marble worktops.
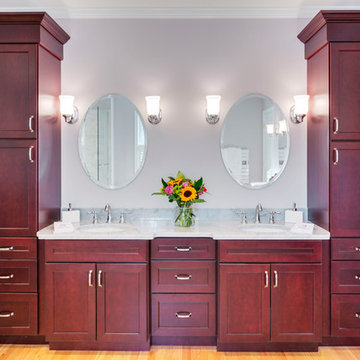
Showplace Wood Products, Greg Premu
This is an example of a large classic ensuite bathroom in Boston with shaker cabinets, dark wood cabinets, a freestanding bath, a corner shower, a two-piece toilet, grey tiles, stone tiles, pink walls, light hardwood flooring, a submerged sink and marble worktops.
This is an example of a large classic ensuite bathroom in Boston with shaker cabinets, dark wood cabinets, a freestanding bath, a corner shower, a two-piece toilet, grey tiles, stone tiles, pink walls, light hardwood flooring, a submerged sink and marble worktops.
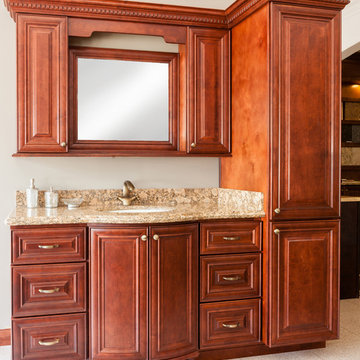
Inspiration for a medium sized traditional shower room bathroom in Orange County with raised-panel cabinets, dark wood cabinets, a submerged sink, granite worktops, grey walls, lino flooring and beige floors.
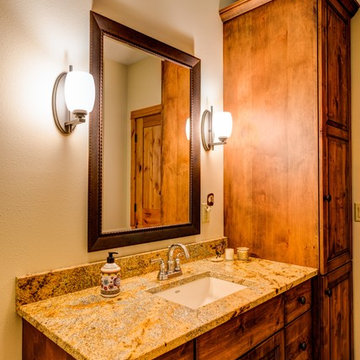
Todd Myra Photography
This is an example of a small rustic shower room bathroom in Minneapolis with raised-panel cabinets, dark wood cabinets, beige walls, ceramic flooring, a submerged sink, granite worktops and brown floors.
This is an example of a small rustic shower room bathroom in Minneapolis with raised-panel cabinets, dark wood cabinets, beige walls, ceramic flooring, a submerged sink, granite worktops and brown floors.
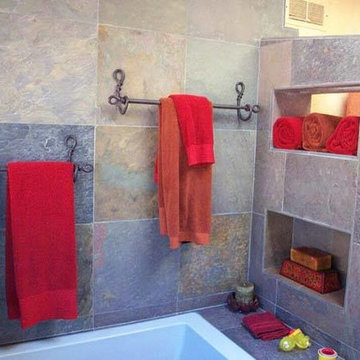
Design ideas for a medium sized traditional ensuite bathroom in Portland with shaker cabinets, dark wood cabinets, a built-in bath, beige walls, a built-in sink and grey worktops.
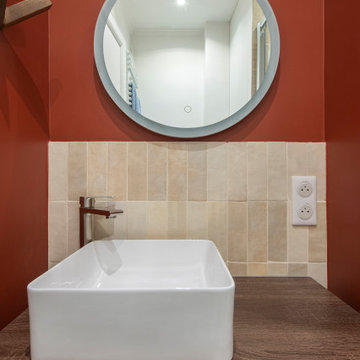
Notre cliente venait de faire l’acquisition d’un appartement au charme parisien. On y retrouve de belles moulures, un parquet à l’anglaise et ce sublime poêle en céramique. Néanmoins, le bien avait besoin d’un coup de frais et une adaptation aux goûts de notre cliente !
Dans l’ensemble, nous avons travaillé sur des couleurs douces. L’exemple le plus probant : la cuisine. Elle vient se décliner en plusieurs bleus clairs. Notre cliente souhaitant limiter la propagation des odeurs, nous l’avons fermée avec une porte vitrée. Son style vient faire écho à la verrière du bureau afin de souligner le caractère de l’appartement.
Le bureau est une création sur-mesure. A mi-chemin entre le bureau et la bibliothèque, il est un coin idéal pour travailler sans pour autant s’isoler. Ouvert et avec sa verrière, il profite de la lumière du séjour où la luminosité est maximisée grâce aux murs blancs.
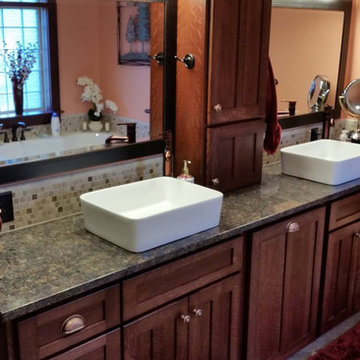
Design ideas for a modern bathroom in Wichita with recessed-panel cabinets, dark wood cabinets, mosaic tiles, orange walls, granite worktops, brown floors and grey worktops.
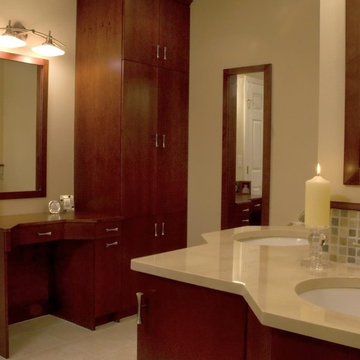
Notice the concealed pipe chase in the cabinet!
Buxton Photography
This is an example of a large contemporary ensuite bathroom in Atlanta with flat-panel cabinets, dark wood cabinets, an alcove bath, a corner shower, a two-piece toilet, beige tiles, brown tiles, mosaic tiles, beige walls, ceramic flooring, a submerged sink and engineered stone worktops.
This is an example of a large contemporary ensuite bathroom in Atlanta with flat-panel cabinets, dark wood cabinets, an alcove bath, a corner shower, a two-piece toilet, beige tiles, brown tiles, mosaic tiles, beige walls, ceramic flooring, a submerged sink and engineered stone worktops.
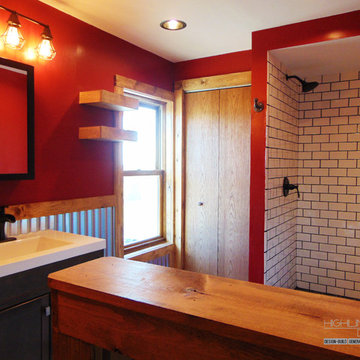
Travis Burris w/ Highline Designs
Medium sized rustic shower room bathroom in Milwaukee with shaker cabinets, dark wood cabinets, a walk-in shower, a two-piece toilet, black and white tiles, ceramic tiles, red walls, ceramic flooring and marble worktops.
Medium sized rustic shower room bathroom in Milwaukee with shaker cabinets, dark wood cabinets, a walk-in shower, a two-piece toilet, black and white tiles, ceramic tiles, red walls, ceramic flooring and marble worktops.
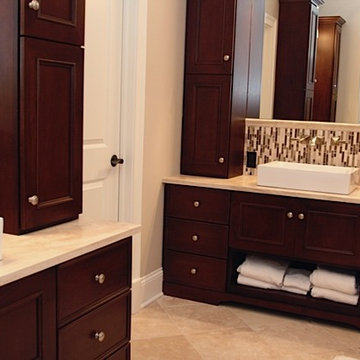
Design ideas for a medium sized contemporary ensuite bathroom in Chicago with recessed-panel cabinets, dark wood cabinets, beige tiles, brown tiles, white tiles, mosaic tiles, beige walls, travertine flooring, a pedestal sink and limestone worktops.
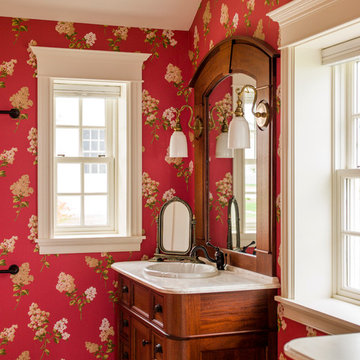
Inspiration for a large traditional shower room bathroom in Portland Maine with beaded cabinets, dark wood cabinets, beige tiles, porcelain tiles, red walls, porcelain flooring, a built-in sink and marble worktops.
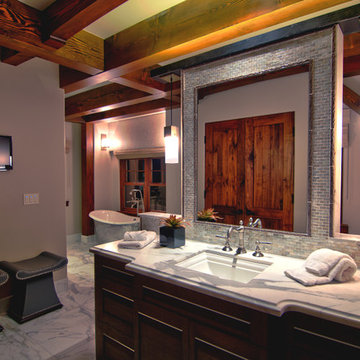
Incorporated cold rolled steel baseboards and forged iron window sills and aprons in lower levels of this Lakefront. Custom built furniture pieces were built onsite using live-edge walnut slabs included an office desk, several entertainment hutches and benches. We built custom faux windows with LED light strips onsite to give appearance of natural light. Corinthian Granite and cast Limestone were used around the fireplaces. Steel wrapped mirrors with hammered clavos accentuate the chiseled edge granite in the featured half bath. European light fixtures and custom furnishings are throughout the home giving a refreshing modern twist to traditional mountain style.
We incorporated a great mixture of steel, stone and hardwoods to assemble a balanced theme in this timber frame home since there are beams and posts exposed on all four levels. All door and window openings have precision drywall returns and thus no casing needed, using only forged steel or walnut for the window aprons and baseboards. We primarily used walnut throughout for window/door jambs, baseboards on upper levels, doors and furniture made onsite. This home has no shortage of ambiance while boasting a total of five fireplaces, one being on the outdoor quartzite living area finished with a custom forge iron railing.
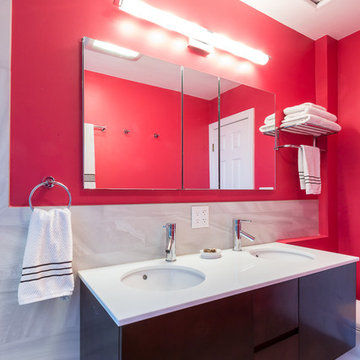
Sometimes, all a space needs is a face-lift to effect a transformation; such was the case for this project. This complete bathroom renovation was all about adding color and panache to the existing space. The layout remained much the same, but the finishing touches made all the difference.
Our team installed sleek, high-quality modern fixtures, including the faucets, toilet and the light fixture. We also employed space-saving strategies at the owner’s request. For example, the wall-mounted, low-profile vanity and glass splashguard (in lieu of a full door) lend a feeling of expansiveness and ease to the bathroom.
Want to revitalize and refresh a space in your home? Contact the Houseplay team today!
Photo Credit: Anne Ruthmann Photography
Red Bathroom with Dark Wood Cabinets Ideas and Designs
6

 Shelves and shelving units, like ladder shelves, will give you extra space without taking up too much floor space. Also look for wire, wicker or fabric baskets, large and small, to store items under or next to the sink, or even on the wall.
Shelves and shelving units, like ladder shelves, will give you extra space without taking up too much floor space. Also look for wire, wicker or fabric baskets, large and small, to store items under or next to the sink, or even on the wall.  The sink, the mirror, shower and/or bath are the places where you might want the clearest and strongest light. You can use these if you want it to be bright and clear. Otherwise, you might want to look at some soft, ambient lighting in the form of chandeliers, short pendants or wall lamps. You could use accent lighting around your bath in the form to create a tranquil, spa feel, as well.
The sink, the mirror, shower and/or bath are the places where you might want the clearest and strongest light. You can use these if you want it to be bright and clear. Otherwise, you might want to look at some soft, ambient lighting in the form of chandeliers, short pendants or wall lamps. You could use accent lighting around your bath in the form to create a tranquil, spa feel, as well. 