Red House Exterior with Wood Cladding Ideas and Designs
Refine by:
Budget
Sort by:Popular Today
181 - 200 of 316 photos
Item 1 of 3
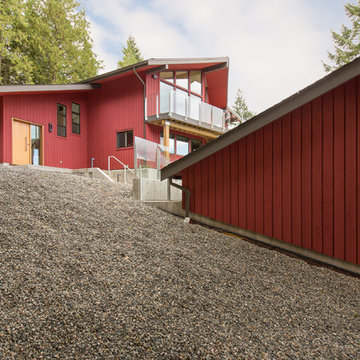
Photographer: David Sutherland
Inspiration for a red classic two floor house exterior in Vancouver with wood cladding.
Inspiration for a red classic two floor house exterior in Vancouver with wood cladding.
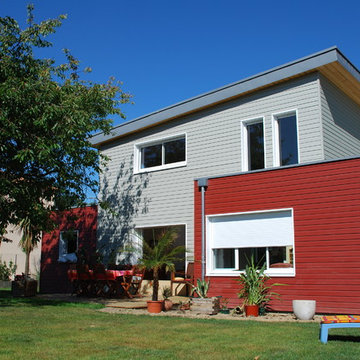
This is an example of a contemporary two floor house exterior in Nantes with wood cladding and a flat roof.
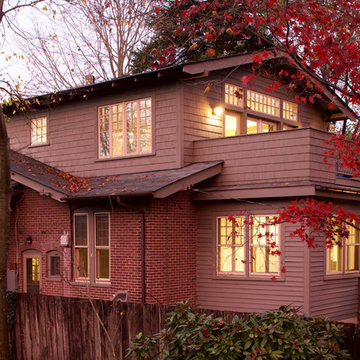
Photographer: Mick Hales
Design ideas for a medium sized and brown classic two floor house exterior in Other with wood cladding and a pitched roof.
Design ideas for a medium sized and brown classic two floor house exterior in Other with wood cladding and a pitched roof.
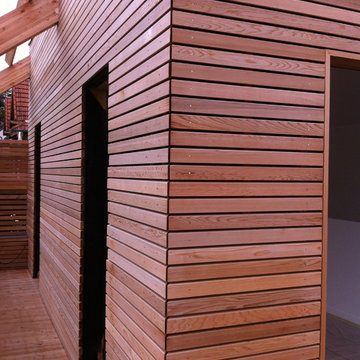
This is an example of an expansive and beige contemporary two floor detached house in Bordeaux with wood cladding, a pitched roof and a metal roof.
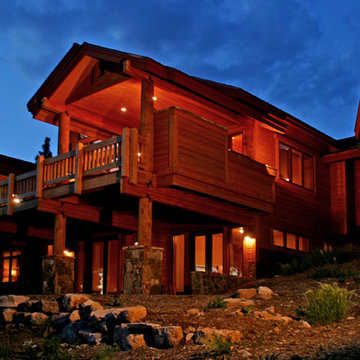
This home glows has a deck that doubles as a covered patio for the lower level, exposed beams, and a wall of windows to be able to always enjoy the view.
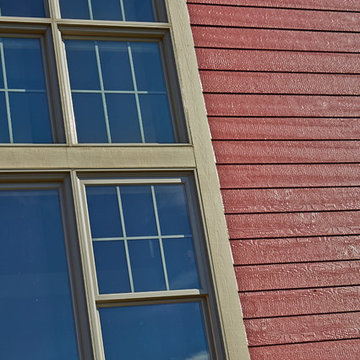
This exterior features LP SmartSide prefinished in Diamond Kote Cinnabar color along with Diamond Kote Sand color trim.
Inspiration for a large and red classic two floor detached house in Other with wood cladding, a pitched roof and a shingle roof.
Inspiration for a large and red classic two floor detached house in Other with wood cladding, a pitched roof and a shingle roof.
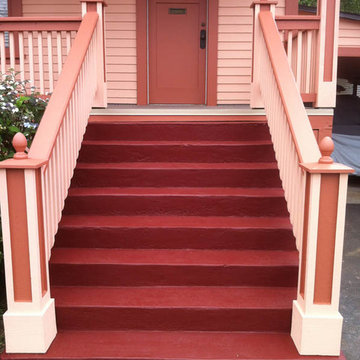
This is an example of a large and beige traditional detached house in Vancouver with three floors, wood cladding, a pitched roof and a shingle roof.
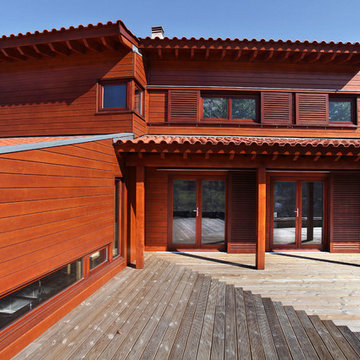
© Rusticasa
Inspiration for a large and brown modern two floor detached house in Other with wood cladding, a lean-to roof and a tiled roof.
Inspiration for a large and brown modern two floor detached house in Other with wood cladding, a lean-to roof and a tiled roof.
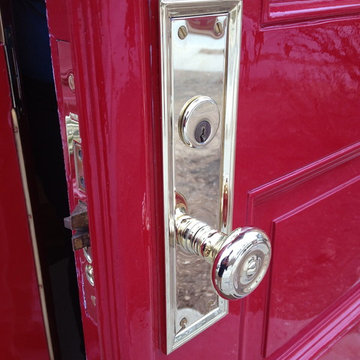
The building was originally a simple but elegant and functional Swedish Evangelical Congregational Church, built in 1894. An addition was added to the church at the back corner in the 1950’s. The church was later sold and converted to a residence by a local architect in the 1980’s. During the conversion, the rear addition to the structure was transformed into a master bedroom, and the lower level of the church was re-purposed as additional bedrooms and living space.
Nat Rea Photography
Instagram: @redhousedesignbuild
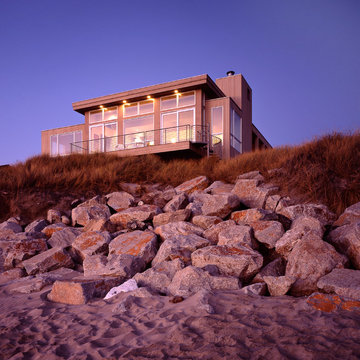
Inspiration for a gey modern bungalow house exterior in DC Metro with wood cladding.
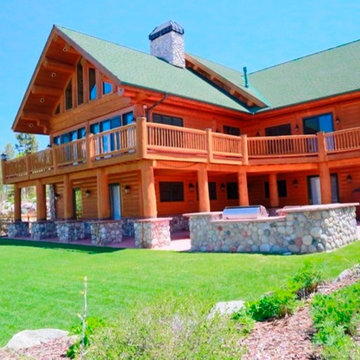
This is an example of a large contemporary house exterior in Denver with three floors and wood cladding.
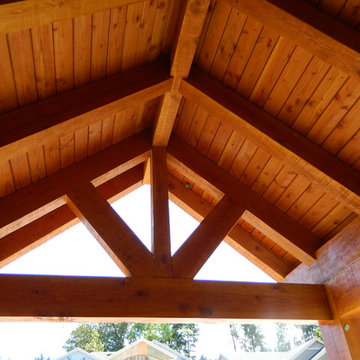
Design ideas for a medium sized and gey rustic two floor detached house in Vancouver with wood cladding and a pitched roof.
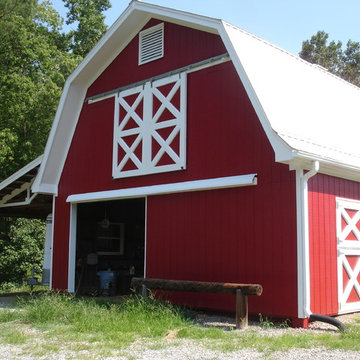
Large and red farmhouse bungalow house exterior in Raleigh with wood cladding.
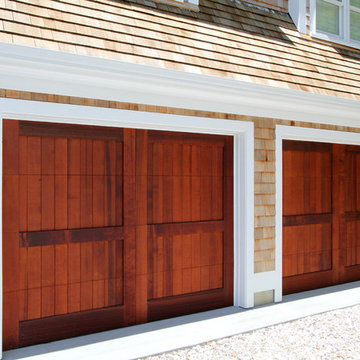
This is a good looking, high-utility space which maximizes the spatial opportunity on the land parcel while complimenting the main house.
Design ideas for a small traditional two floor house exterior in Boston with wood cladding.
Design ideas for a small traditional two floor house exterior in Boston with wood cladding.
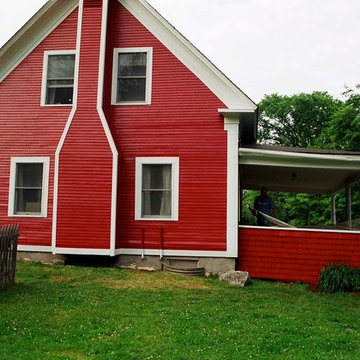
Painted Farmhouse attached to Dairy Barn
This is an example of a large and red country bungalow house exterior in Burlington with wood cladding and a pitched roof.
This is an example of a large and red country bungalow house exterior in Burlington with wood cladding and a pitched roof.
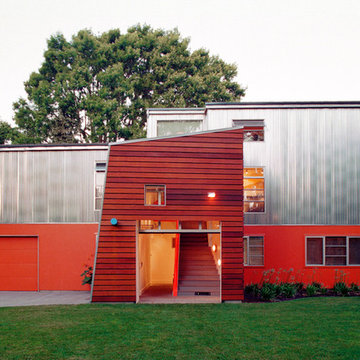
This newly constructed ultra-contemporary home, designed by architect Arellano Christofides in Seattle, WA, used Ipe siding supplied by East Teak Fine Hardwoods, Inc. The weather resistant siding adds to the home’s unique design.
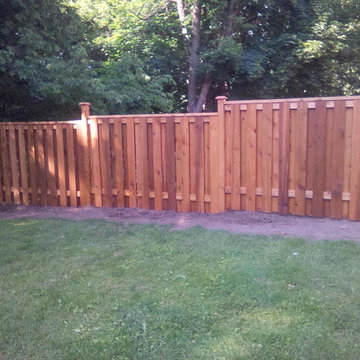
Photo of a medium sized and beige two floor house exterior in Sacramento with wood cladding.
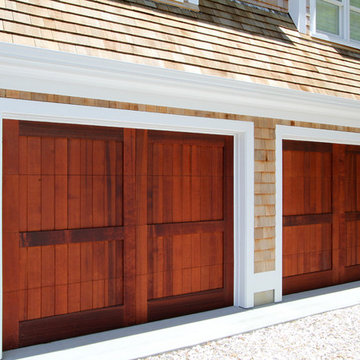
REEF Custom Home
Design ideas for a large and beige classic two floor detached house in Boston with wood cladding, a pitched roof and a shingle roof.
Design ideas for a large and beige classic two floor detached house in Boston with wood cladding, a pitched roof and a shingle roof.
Design ideas for a large and red traditional split-level house exterior in Burlington with wood cladding and a flat roof.
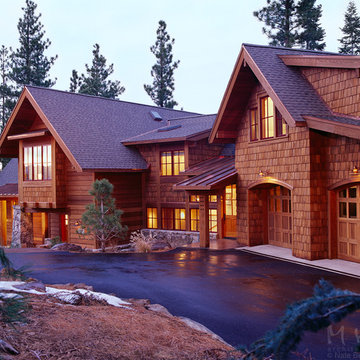
Front of a Tahoe style home.
Photographer: Nate Bennett
Large and brown traditional two floor house exterior in Sacramento with wood cladding and a pitched roof.
Large and brown traditional two floor house exterior in Sacramento with wood cladding and a pitched roof.
Red House Exterior with Wood Cladding Ideas and Designs
10