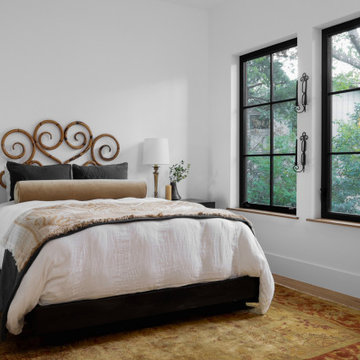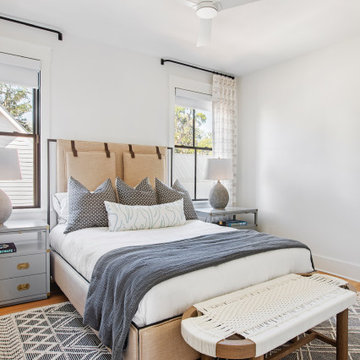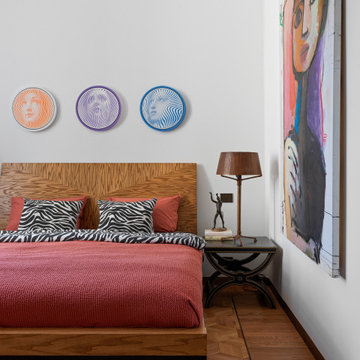Red, White Bedroom Ideas and Designs
Refine by:
Budget
Sort by:Popular Today
121 - 140 of 333,178 photos
Item 1 of 3
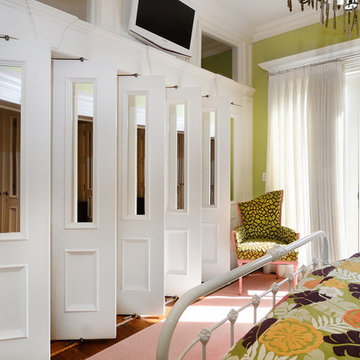
Property Marketed by Hudson Place Realty - Seldom seen, this unique property offers the highest level of original period detail and old world craftsmanship. With its 19th century provenance, 6000+ square feet and outstanding architectural elements, 913 Hudson Street captures the essence of its prominent address and rich history. An extensive and thoughtful renovation has revived this exceptional home to its original elegance while being mindful of the modern-day urban family.
Perched on eastern Hudson Street, 913 impresses with its 33’ wide lot, terraced front yard, original iron doors and gates, a turreted limestone facade and distinctive mansard roof. The private walled-in rear yard features a fabulous outdoor kitchen complete with gas grill, refrigeration and storage drawers. The generous side yard allows for 3 sides of windows, infusing the home with natural light.
The 21st century design conveniently features the kitchen, living & dining rooms on the parlor floor, that suits both elaborate entertaining and a more private, intimate lifestyle. Dramatic double doors lead you to the formal living room replete with a stately gas fireplace with original tile surround, an adjoining center sitting room with bay window and grand formal dining room.
A made-to-order kitchen showcases classic cream cabinetry, 48” Wolf range with pot filler, SubZero refrigerator and Miele dishwasher. A large center island houses a Decor warming drawer, additional under-counter refrigerator and freezer and secondary prep sink. Additional walk-in pantry and powder room complete the parlor floor.
The 3rd floor Master retreat features a sitting room, dressing hall with 5 double closets and laundry center, en suite fitness room and calming master bath; magnificently appointed with steam shower, BainUltra tub and marble tile with inset mosaics.
Truly a one-of-a-kind home with custom milled doors, restored ceiling medallions, original inlaid flooring, regal moldings, central vacuum, touch screen home automation and sound system, 4 zone central air conditioning & 10 zone radiant heat.
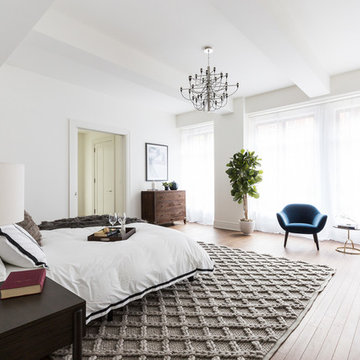
Anne Ruthman
This is an example of a contemporary master bedroom in New York with white walls, light hardwood flooring and feature lighting.
This is an example of a contemporary master bedroom in New York with white walls, light hardwood flooring and feature lighting.
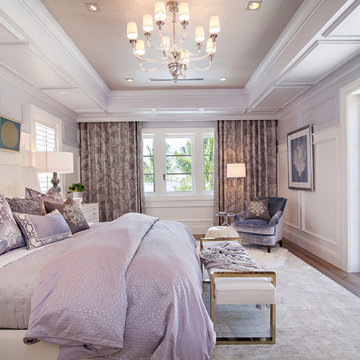
Dean Matthews
Design ideas for an expansive classic guest bedroom in Miami with purple walls and medium hardwood flooring.
Design ideas for an expansive classic guest bedroom in Miami with purple walls and medium hardwood flooring.

Design ideas for a large traditional master bedroom in Boston with beige walls, no fireplace, carpet, blue floors and feature lighting.
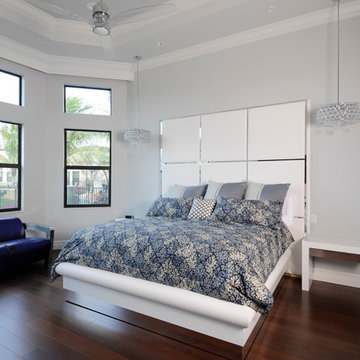
Ostrich Skin leather headboard, and bed surround
Design ideas for a large contemporary master and grey and brown bedroom in Miami with grey walls, dark hardwood flooring, no fireplace and brown floors.
Design ideas for a large contemporary master and grey and brown bedroom in Miami with grey walls, dark hardwood flooring, no fireplace and brown floors.
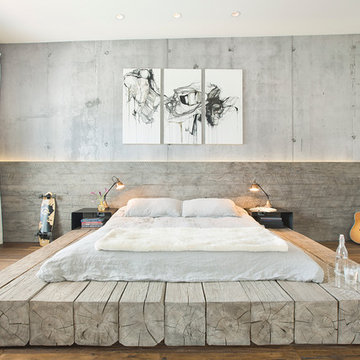
Custom reclaimed log bed with bent blackened steel side tables. Photography by Manolo Langis
Located steps away from the beach, the client engaged us to transform a blank industrial loft space to a warm inviting space that pays respect to its industrial heritage. We use anchored large open space with a sixteen foot conversation island that was constructed out of reclaimed logs and plumbing pipes. The island itself is divided up into areas for eating, drinking, and reading. Bringing this theme into the bedroom, the bed was constructed out of 12x12 reclaimed logs anchored by two bent steel plates for side tables.
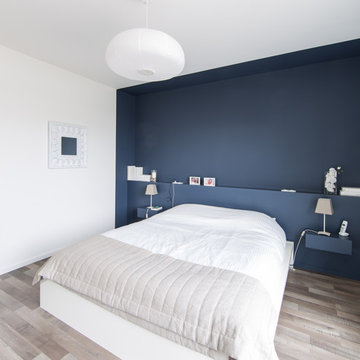
Design ideas for a medium sized contemporary master bedroom in Lille with blue walls and light hardwood flooring.
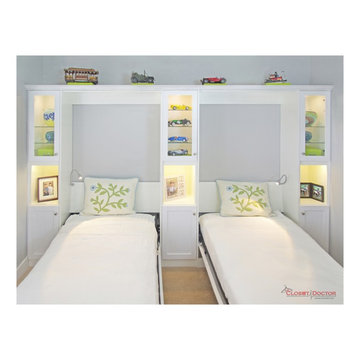
Two twin murphy beds designed for when our customers grand kids come to visit. We used a white melamine with raised panel shaker doors and bead board inserts. The upper cabinets have glass doors, glass shelves, and LED lighting to showcase the customers car collection. Additional LED was installed to showcase their family photos.
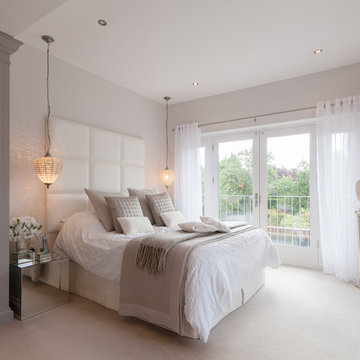
Overview
Extension and complete refurbishment.
The Brief
The existing house had very shallow rooms with a need for more depth throughout the property by extending into the rear garden which is large and south facing. We were to look at extending to the rear and to the end of the property, where we had redundant garden space, to maximise the footprint and yield a series of WOW factor spaces maximising the value of the house.
The brief requested 4 bedrooms plus a luxurious guest space with separate access; large, open plan living spaces with large kitchen/entertaining area, utility and larder; family bathroom space and a high specification ensuite to two bedrooms. In addition, we were to create balconies overlooking a beautiful garden and design a ‘kerb appeal’ frontage facing the sought-after street location.
Buildings of this age lend themselves to use of natural materials like handmade tiles, good quality bricks and external insulation/render systems with timber windows. We specified high quality materials to achieve a highly desirable look which has become a hit on Houzz.
Our Solution
One of our specialisms is the refurbishment and extension of detached 1930’s properties.
Taking the existing small rooms and lack of relationship to a large garden we added a double height rear extension to both ends of the plan and a new garage annex with guest suite.
We wanted to create a view of, and route to the garden from the front door and a series of living spaces to meet our client’s needs. The front of the building needed a fresh approach to the ordinary palette of materials and we re-glazed throughout working closely with a great build team.
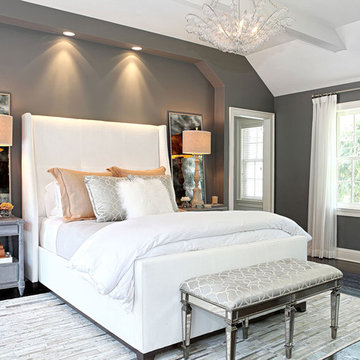
Photo of a large traditional master, grey and white and grey and silver bedroom in New York with grey walls, dark hardwood flooring and no fireplace.

The flat stock trim aligned perfectly with the furniture serving as artwork and creating a modern look to this beautiful space.
Inspiration for a medium sized classic grey and yellow and master bedroom in Orlando with grey walls, no fireplace and feature lighting.
Inspiration for a medium sized classic grey and yellow and master bedroom in Orlando with grey walls, no fireplace and feature lighting.
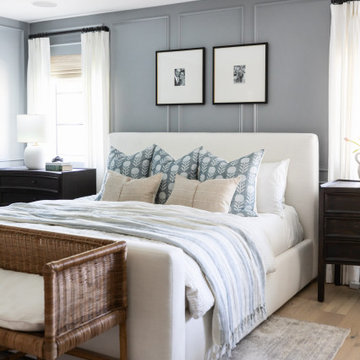
coastal spa vibes in this updated traditional bedroom
This is an example of a traditional bedroom in Phoenix.
This is an example of a traditional bedroom in Phoenix.
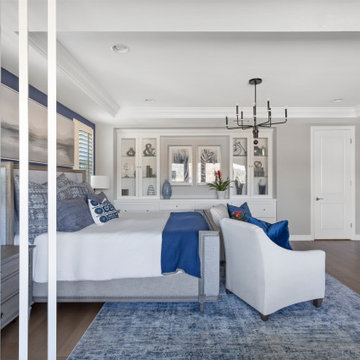
Traditional Coastal Design with pops of navy blue. Large open space with wood slat dividers to give a bit more privacy for a home office.
Inspiration for a large traditional master bedroom in Los Angeles with white walls, medium hardwood flooring, brown floors and a drop ceiling.
Inspiration for a large traditional master bedroom in Los Angeles with white walls, medium hardwood flooring, brown floors and a drop ceiling.
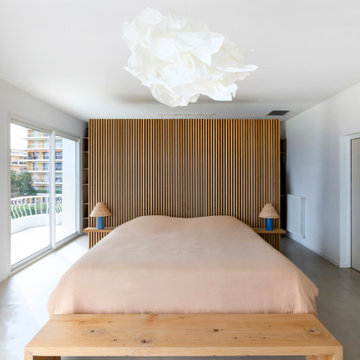
Chambre parentale, ambiance épurée, rechauffée par l'utilisation du bois pour la tete de lit ainsi que le banc au pied du lit.
Photo of a mediterranean bedroom in Nice.
Photo of a mediterranean bedroom in Nice.
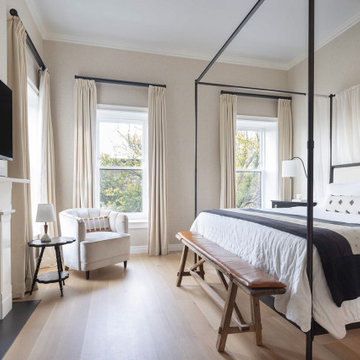
Traditional master bedroom in New York with beige walls, light hardwood flooring, a standard fireplace, a stone fireplace surround and brown floors.
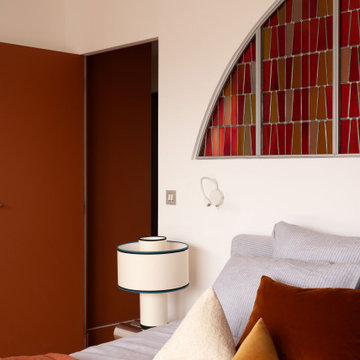
Le projet concerne la rénovation complète d’un appartement de 180m² avec 220m² de terrasse, situé dans le 15e arrondissement de Paris.
L’appartement n'avait pas été rénové depuis une cinquantaine d'années, et baignait ainsi dans une ambiance typique des années 70.
Nos clients souhaitaient partir d’une page blanche et créer un projet à leur image dans un style méditerranéen afin de s’y installer avec leurs deux enfants en bas âge.
Des travaux structurels importants ont ainsi été réalisés afin de permettre la création de belles circulations et une mise en avant des espaces sur la vue panoramique sur Paris.
En effet, de grandes ouvertures sur l'extérieur offrent une luminosité généreuse sur la partie Nord-Ouest.
Nous avons donc ouvert chaque pièce sur la terrasse entourant l’appartement.
Une réflexion exigeante atour du traitement de la lumière et de la couleur a donc été apportée afin de faire bénéficier aux espaces le plus de lumière possible.
La distribution de l’appartement a été complètement repensée et se compose désormais d’une entrée, d’une salle à manger, d’un séjour, d’une grande cuisine, d’un garde-manger/buanderie, de quatre chambres, de quatre salles de bains attenantes, de deux toilettes et d’un espace bibliothèque.
Des détails menuisés complètent le travail architectural, composés de banquette, bibliothèque, étagère, arches, arrondis et cuisine entièrement sur mesure.
La sensibilité des clients envers l’environnement nous a poussées à proposer des matériaux issus de l'artisanat, des mobiliers chinés, et des fournisseurs utilisant des déchets recyclés.
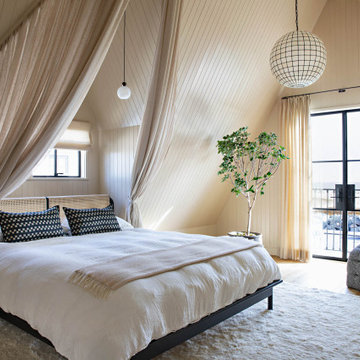
Photo of a medium sized beach style cream and black bedroom in San Diego with beige walls, a wood ceiling and tongue and groove walls.
Red, White Bedroom Ideas and Designs
7
