Refine by:
Budget
Sort by:Popular Today
81 - 100 of 1,646 photos
Item 1 of 3
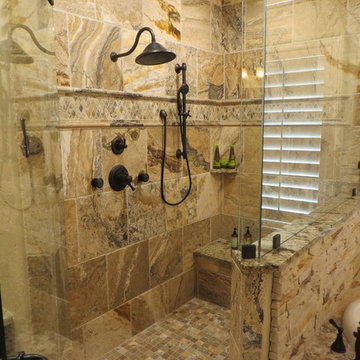
Oil rubbed bronze fixtures are set on a wonderful backdrop of travertine tile with granite corner shelves and bench seat.
Large rustic ensuite bathroom in Dallas with a submerged sink, raised-panel cabinets, dark wood cabinets, granite worktops, a built-in bath, a corner shower, a two-piece toilet, brown tiles, stone tiles, beige walls and ceramic flooring.
Large rustic ensuite bathroom in Dallas with a submerged sink, raised-panel cabinets, dark wood cabinets, granite worktops, a built-in bath, a corner shower, a two-piece toilet, brown tiles, stone tiles, beige walls and ceramic flooring.
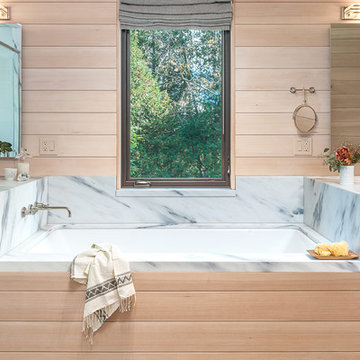
Ryan Bent
Rustic ensuite bathroom in Burlington with light wood cabinets, a built-in bath, beige walls, a submerged sink, marble worktops and flat-panel cabinets.
Rustic ensuite bathroom in Burlington with light wood cabinets, a built-in bath, beige walls, a submerged sink, marble worktops and flat-panel cabinets.
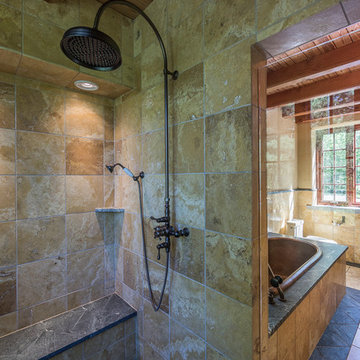
This is an example of a rustic bathroom in Other with a built-in bath, yellow walls and a vessel sink.
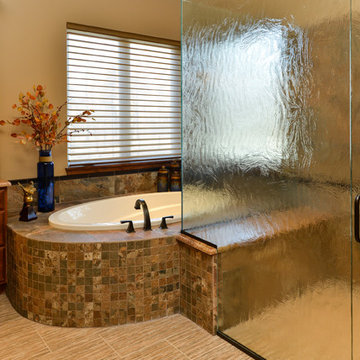
Medium sized rustic ensuite bathroom in Denver with recessed-panel cabinets, dark wood cabinets, a built-in bath, a built-in shower, beige walls, ceramic flooring, a submerged sink, granite worktops, brown floors and a hinged door.
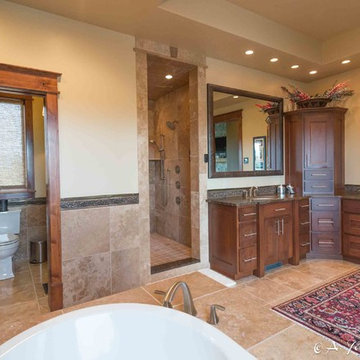
Inspiration for a large rustic ensuite bathroom in Other with shaker cabinets, dark wood cabinets, a built-in bath, a corner shower, a one-piece toilet, beige tiles, brown tiles, ceramic tiles, beige walls, travertine flooring, a submerged sink and soapstone worktops.
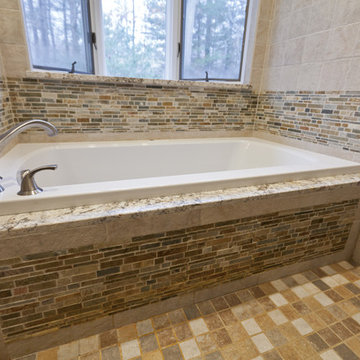
The layout and shape of this master bathroom was odd. A narrow walkway opened into a large area with a bay window and there was little room for storage. To achieve the most efficient use of space and natural light, the design team at Simply Baths, Inc. decided to combine both the tub and shower in one large walk-in, two-person wet room. This allowed for the abundant use of tile and stone throughout the bath creating the rustic, earthy aesthetic the homeowner longed for. The split-face slate accents wrapping the wet room and running along the floor in front of the toilet and vanity, bring in color and texture. Meanwhile, the cherry cabinetry and the velvet finish on the granite add beautiful warmth to the space. The sum total of all the elements is the room is striking, yet modest. It's a master bathroom that is surprisingly luxurious without being showy. Overall, it's a perfect place to wash away life's craziness and relax.
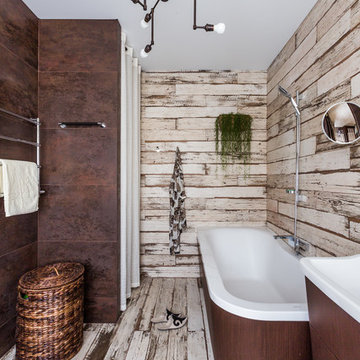
Rustic ensuite bathroom in Other with flat-panel cabinets, brown tiles, an integrated sink, dark wood cabinets, a built-in bath, a shower/bath combination, multi-coloured walls, light hardwood flooring, multi-coloured floors and an open shower.
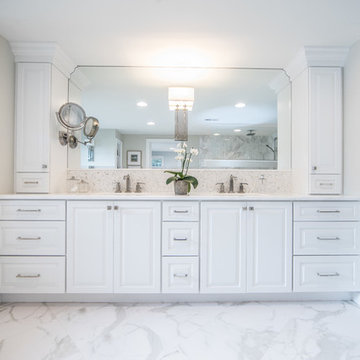
Here is a luxury master bathroom with white cabinets, white tile and white countertops, clean lines, and bright white. The houseplant in the center adds a touch of nature to an otherwise pristine look.
Remodeled by TailorCraft Builders in Maryland
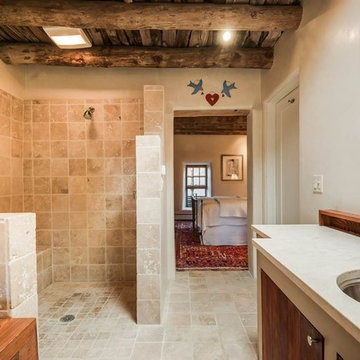
Inspiration for a rustic bathroom in Phoenix with flat-panel cabinets, dark wood cabinets, a built-in bath, a walk-in shower, beige tiles, porcelain tiles, porcelain flooring, a submerged sink, beige floors and an open shower.
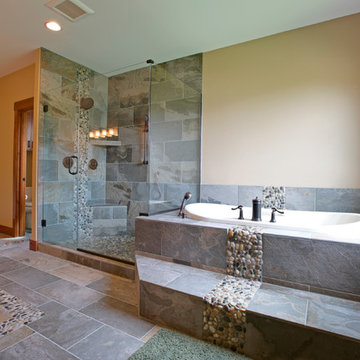
Tiled master shower with pebble rocks running down the back of the shower and on shower pan. Pebble rock accents ran throughout the tile floors and drop in tub. Photo by Bill Johnson
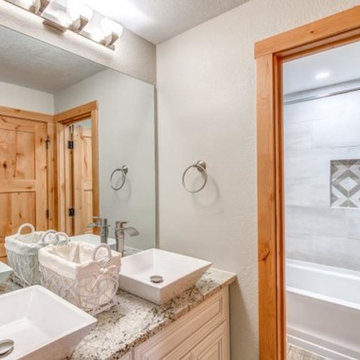
All new tub, tile, vanity, granite, lighting and fixtures.
Design ideas for a small rustic family bathroom in Denver with raised-panel cabinets, white cabinets, a built-in bath, a shower/bath combination, beige tiles, beige walls, porcelain flooring, a vessel sink, granite worktops, beige floors, a shower curtain and white worktops.
Design ideas for a small rustic family bathroom in Denver with raised-panel cabinets, white cabinets, a built-in bath, a shower/bath combination, beige tiles, beige walls, porcelain flooring, a vessel sink, granite worktops, beige floors, a shower curtain and white worktops.
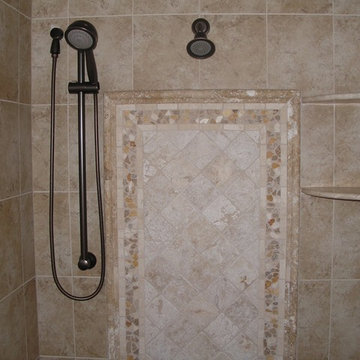
Inspiration for a medium sized rustic ensuite bathroom in Baltimore with recessed-panel cabinets, dark wood cabinets, a built-in bath, an alcove shower, beige tiles, stone tiles, beige walls, travertine flooring, a submerged sink and granite worktops.
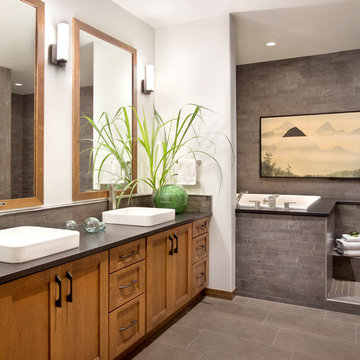
Photo by Gibeon Photography ~
The master bedroom is complete with a sitting room/den and a bathroom inspired by the homeowner’s life abroad in China. It has a Japanese soaking tub, set up as a wet room in conjunction with the massive walk-in shower.

This is an example of a large rustic ensuite bathroom in Denver with an alcove shower, beige tiles, a hinged door, dark wood cabinets, a built-in bath, limestone tiles, red walls, limestone flooring, a submerged sink, limestone worktops, multi-coloured floors, multi-coloured worktops and recessed-panel cabinets.
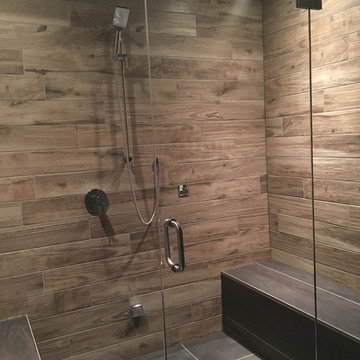
Medium sized rustic ensuite wet room bathroom in Other with a built-in bath, a one-piece toilet, grey walls, porcelain flooring, beige floors and a hinged door.
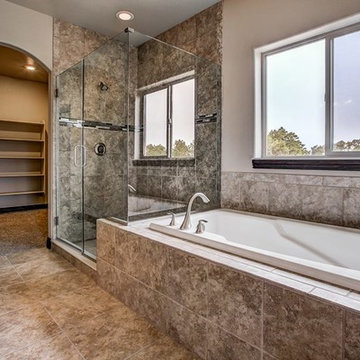
Inspiration for a large rustic ensuite bathroom in Denver with a built-in bath, an alcove shower, beige walls and ceramic flooring.
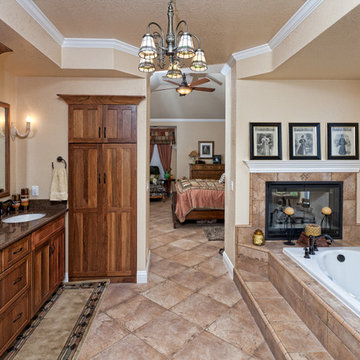
The Cotham's couldn't be more happy than they are with their rustic master bathroom. They kept the theme of their master bedroom and it steadily flowed right into the master bath. The bathroom has a simple and natural feel.

We were hired to design a Northern Michigan home for our clients to retire. They wanted an inviting “Mountain Rustic” style that would offer a casual, warm and inviting feeling while also taking advantage of the view of nearby Deer Lake. Most people downsize in retirement, but for our clients more space was a virtue. The main level provides a large kitchen that flows into open concept dining and living. With all their family and visitors, ample entertaining and gathering space was necessary. A cozy three-season room which also opens onto a large deck provide even more space. The bonus room above the attached four car garage was a perfect spot for a bunk room. A finished lower level provided even more space for the grandkids to claim as their own, while the main level master suite allows grandma and grandpa to have their own retreat. Rustic details like a reclaimed lumber wall that includes six different varieties of wood, large fireplace, exposed beams and antler chandelier lend to the rustic feel our client’s desired. Ultimately, we were able to capture and take advantage of as many views as possible while also maintaining the cozy and warm atmosphere on the interior. This gorgeous home with abundant space makes it easy for our clients to enjoy the company of their five children and seven grandchildren who come from near and far to enjoy the home.
- Jacqueline Southby Photography
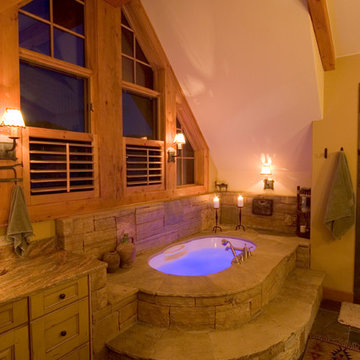
Large rustic ensuite bathroom in Denver with a submerged sink, recessed-panel cabinets, distressed cabinets, granite worktops, a built-in bath, a two-piece toilet, stone tiles, yellow walls and limestone flooring.
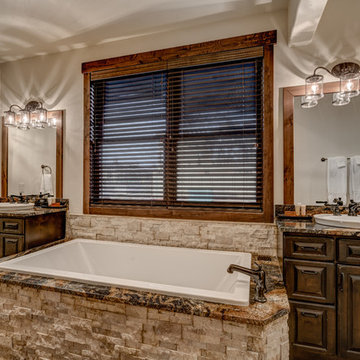
Located in Steamboat Springs, Colorado is Ideal Mountain Property’s newest fractionally owned property offering. This brand new, custom built lodge is located at the base of Steamboat Ski Mountain, in one of Steamboat Springs newest resort communities, Wildhorse Meadows. Center stage is the Wildhorse gondola providing incredible access to the ski mountain and village while offering owners and guests a spacious single family residence right in the heart of the mountain area.
Builder | Greg Fortune & Rory Witzel
Designer | Tara Bender
Starmark Cabinetry
Rustic Bathroom and Cloakroom with a Built-in Bath Ideas and Designs
5

