Rustic Bathroom with Beige Worktops Ideas and Designs
Refine by:
Budget
Sort by:Popular Today
261 - 280 of 568 photos
Item 1 of 3
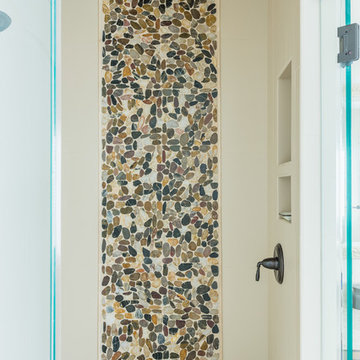
Medium sized rustic ensuite bathroom in DC Metro with raised-panel cabinets, medium wood cabinets, a freestanding bath, an alcove shower, multi-coloured tiles, pebble tiles, beige walls, light hardwood flooring, a submerged sink, granite worktops, beige floors, a hinged door and beige worktops.
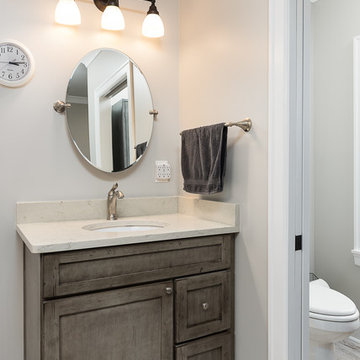
This is an example of a medium sized rustic ensuite bathroom in Other with shaker cabinets, medium wood cabinets, a built-in bath, an alcove shower, a two-piece toilet, brown tiles, ceramic tiles, grey walls, ceramic flooring, a submerged sink, engineered stone worktops, white floors, a shower curtain and beige worktops.
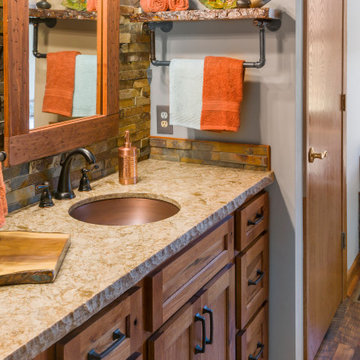
Transformed a typical Ohio bathroom into a stunning Rustic Bathroom that fits the style of the house and the area.
Photo of a large rustic ensuite bathroom in Cleveland with shaker cabinets, medium wood cabinets, an alcove bath, a corner shower, a two-piece toilet, multi-coloured tiles, porcelain tiles, beige walls, dark hardwood flooring, a submerged sink, engineered stone worktops, brown floors, a hinged door, beige worktops, a wall niche, double sinks and a built in vanity unit.
Photo of a large rustic ensuite bathroom in Cleveland with shaker cabinets, medium wood cabinets, an alcove bath, a corner shower, a two-piece toilet, multi-coloured tiles, porcelain tiles, beige walls, dark hardwood flooring, a submerged sink, engineered stone worktops, brown floors, a hinged door, beige worktops, a wall niche, double sinks and a built in vanity unit.
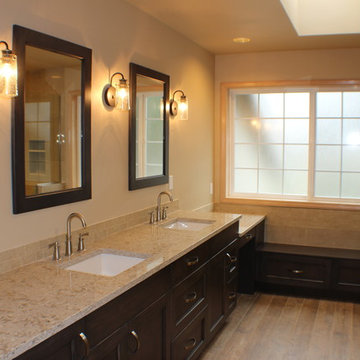
This is an example of a large rustic ensuite bathroom in Other with recessed-panel cabinets, medium wood cabinets, beige tiles, porcelain tiles, porcelain flooring, a submerged sink, engineered stone worktops, brown floors, beige worktops, double sinks and a built in vanity unit.
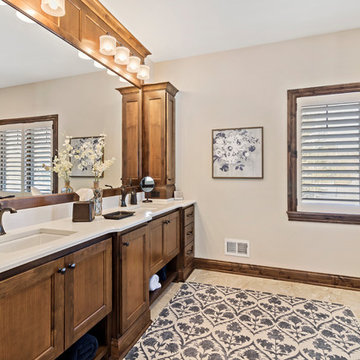
Designing new builds is like working with a blank canvas... the single best part about my job is transforming your dream house into your dream home! This modern farmhouse inspired design will create the most beautiful backdrop for all of the memories to be had in this midwestern home. I had so much fun "filling in the blanks" & personalizing this space for my client. Cheers to new beginnings!
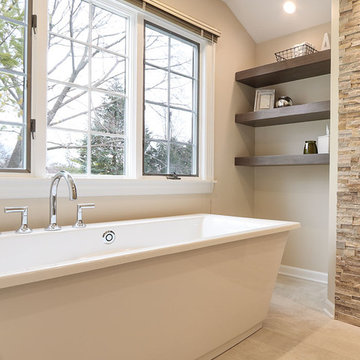
By Thrive Design Group
Design ideas for a large rustic ensuite bathroom in Chicago with beaded cabinets, a freestanding bath, beige tiles, stone tiles, beige walls, a submerged sink, engineered stone worktops, grey cabinets, a corner shower, a two-piece toilet, ceramic flooring, beige floors, a hinged door and beige worktops.
Design ideas for a large rustic ensuite bathroom in Chicago with beaded cabinets, a freestanding bath, beige tiles, stone tiles, beige walls, a submerged sink, engineered stone worktops, grey cabinets, a corner shower, a two-piece toilet, ceramic flooring, beige floors, a hinged door and beige worktops.
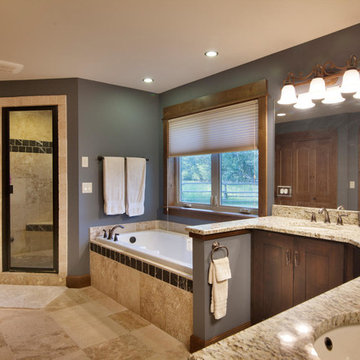
Unique in design and structure, this building is a combination customized 3-bedroom home with a temperature-controlled, insulated high ceiling workspace.
This home was designed for my clients need to live, work and play. He was interested in spending as much time in his shop as he was in his living room. The main level contains the master suite, a second bedroom and bath, living room and an open kitchen.
A key design feature for the second level is a full width mezzanine. The mezzanine adds visual interest as well as valuable functionality. This upper level contains a bedroom, a full bathroom, an office space and a large common area.
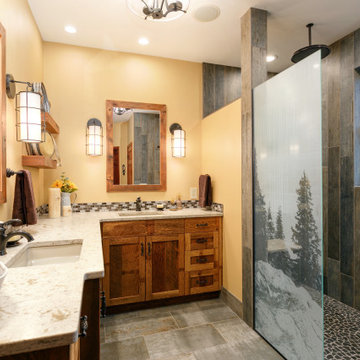
The client wanted a Tuscan Cowboy theme for their Master Bathroom. We used locally sourced re-claimed barn wood and Quartz countertops in a Matt finish. For the shower wood grain porcelain tile was installed vertically and we used a photograph from the client to custom edge a glass shower panel.
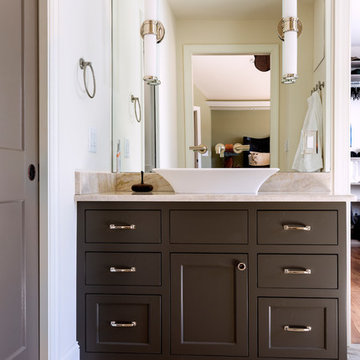
Jim Schmid
Photo of a medium sized rustic bathroom in Charlotte with beige walls, travertine flooring, a vessel sink, granite worktops, beige floors and beige worktops.
Photo of a medium sized rustic bathroom in Charlotte with beige walls, travertine flooring, a vessel sink, granite worktops, beige floors and beige worktops.
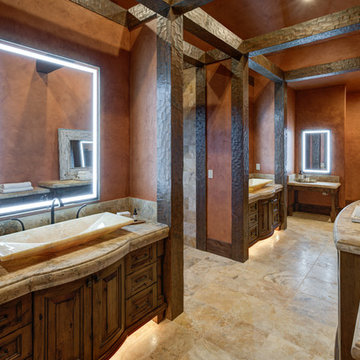
Design ideas for a large rustic ensuite bathroom in Salt Lake City with raised-panel cabinets, dark wood cabinets, beige tiles, ceramic tiles, red walls, ceramic flooring, a vessel sink, beige floors and beige worktops.
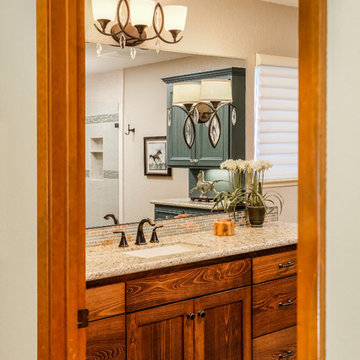
This is an example of a medium sized rustic ensuite bathroom in Sacramento with shaker cabinets, medium wood cabinets, an alcove shower, a one-piece toilet, beige tiles, porcelain tiles, beige walls, porcelain flooring, a submerged sink, granite worktops, beige floors, a hinged door, beige worktops, a single sink and a built in vanity unit.
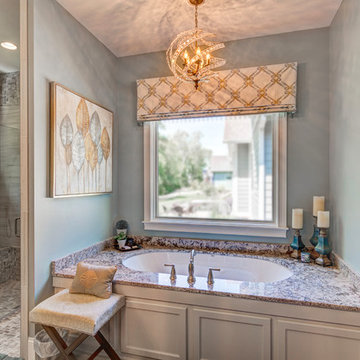
Relax in this master blue and gold styled bathroom, complete with a tub and walk-in shower.
Photo Credit: Thomas Graham
Medium sized rustic ensuite bathroom in Indianapolis with shaker cabinets, brown cabinets, a built-in bath, a corner shower, a one-piece toilet, beige tiles, ceramic tiles, blue walls, vinyl flooring, a built-in sink, granite worktops, grey floors, a hinged door and beige worktops.
Medium sized rustic ensuite bathroom in Indianapolis with shaker cabinets, brown cabinets, a built-in bath, a corner shower, a one-piece toilet, beige tiles, ceramic tiles, blue walls, vinyl flooring, a built-in sink, granite worktops, grey floors, a hinged door and beige worktops.
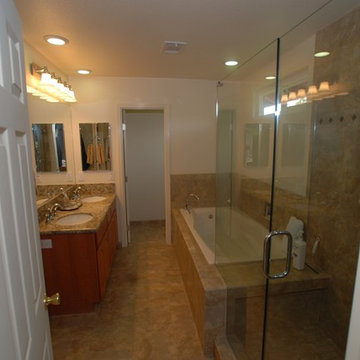
New bathroom configuration with 6 Ft. tub, spa shower with frameless shower doors, double vanity and new walk in closet.
This is an example of a rustic ensuite bathroom in Orange County with raised-panel cabinets, light wood cabinets, a hot tub, a walk-in shower, a two-piece toilet, beige tiles, porcelain tiles, white walls, porcelain flooring, a submerged sink, granite worktops, beige floors, a hinged door and beige worktops.
This is an example of a rustic ensuite bathroom in Orange County with raised-panel cabinets, light wood cabinets, a hot tub, a walk-in shower, a two-piece toilet, beige tiles, porcelain tiles, white walls, porcelain flooring, a submerged sink, granite worktops, beige floors, a hinged door and beige worktops.
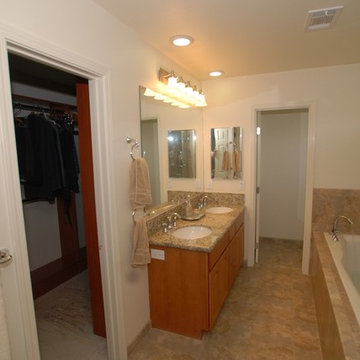
New bathroom configuration with 6 Ft. tub, spa shower with frameless shower doors, double vanity and new walk in closet.
Photo of a rustic ensuite bathroom in Orange County with raised-panel cabinets, light wood cabinets, a hot tub, a walk-in shower, a two-piece toilet, beige tiles, porcelain tiles, white walls, porcelain flooring, a submerged sink, granite worktops, beige floors, a hinged door and beige worktops.
Photo of a rustic ensuite bathroom in Orange County with raised-panel cabinets, light wood cabinets, a hot tub, a walk-in shower, a two-piece toilet, beige tiles, porcelain tiles, white walls, porcelain flooring, a submerged sink, granite worktops, beige floors, a hinged door and beige worktops.
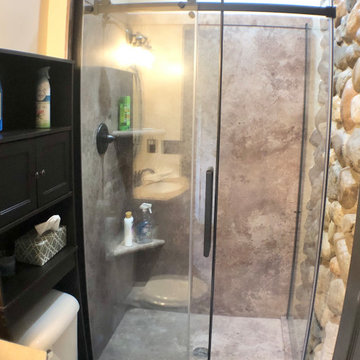
This compact full bathroom features the beautiful original fieldstone wall! On the other side of the bathroom's water wall is the laundry area. (not shown)
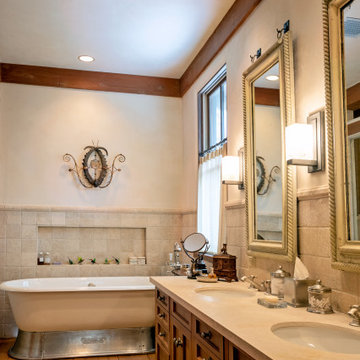
Rustic ensuite wet room bathroom in Denver with shaker cabinets, brown cabinets, a freestanding bath, beige tiles, stone tiles, white walls, medium hardwood flooring, a built-in sink, quartz worktops, a hinged door, beige worktops, double sinks, a freestanding vanity unit and wainscoting.
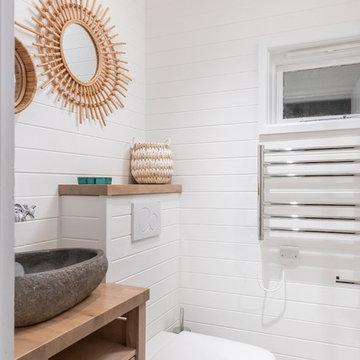
Unique Home Stays
Inspiration for a medium sized rustic family bathroom in Cornwall with flat-panel cabinets, beige cabinets, white walls, wooden worktops, beige floors and beige worktops.
Inspiration for a medium sized rustic family bathroom in Cornwall with flat-panel cabinets, beige cabinets, white walls, wooden worktops, beige floors and beige worktops.
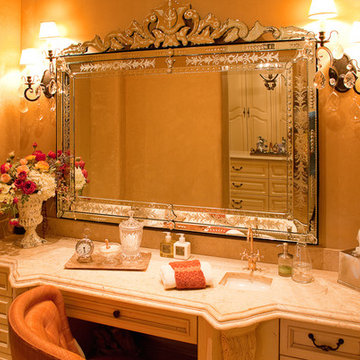
World Renowned Architecture Firm Fratantoni Design created this beautiful home! They design home plans for families all over the world in any size and style. They also have in-house Interior Designer Firm Fratantoni Interior Designers and world class Luxury Home Building Firm Fratantoni Luxury Estates! Hire one or all three companies to design and build and or remodel your home!
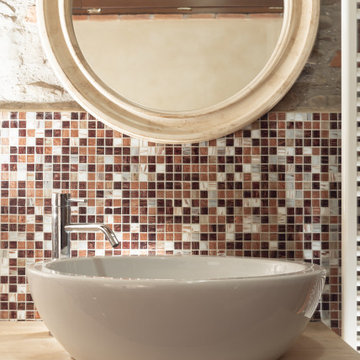
Committenti: Francesca & Davide. Ripresa fotografica: impiego obiettivo 35mm su pieno formato; macchina su treppiedi con allineamento ortogonale dell'inquadratura; impiego luce naturale esistente con l'ausilio di luci flash e luci continue 5500°K. Post-produzione: aggiustamenti base immagine; fusione manuale di livelli con differente esposizione per produrre un'immagine ad alto intervallo dinamico ma realistica; rimozione elementi di disturbo. Obiettivo commerciale: realizzazione fotografie di complemento ad annunci su siti web di affitti come Airbnb, Booking, eccetera; pubblicità su social network.
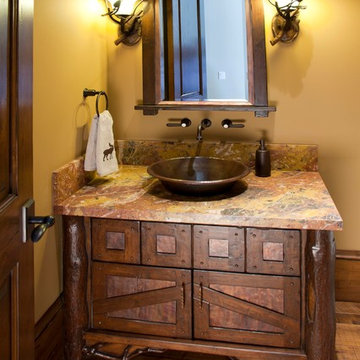
Every room, even the powder room, is an opportunity to showcase the rustic charm of your mountain home.
Photo of a rustic bathroom in Salt Lake City with brown cabinets, beige walls, medium hardwood flooring, beige worktops, a single sink and a freestanding vanity unit.
Photo of a rustic bathroom in Salt Lake City with brown cabinets, beige walls, medium hardwood flooring, beige worktops, a single sink and a freestanding vanity unit.
Rustic Bathroom with Beige Worktops Ideas and Designs
14

 Shelves and shelving units, like ladder shelves, will give you extra space without taking up too much floor space. Also look for wire, wicker or fabric baskets, large and small, to store items under or next to the sink, or even on the wall.
Shelves and shelving units, like ladder shelves, will give you extra space without taking up too much floor space. Also look for wire, wicker or fabric baskets, large and small, to store items under or next to the sink, or even on the wall.  The sink, the mirror, shower and/or bath are the places where you might want the clearest and strongest light. You can use these if you want it to be bright and clear. Otherwise, you might want to look at some soft, ambient lighting in the form of chandeliers, short pendants or wall lamps. You could use accent lighting around your rustic bath in the form to create a tranquil, spa feel, as well.
The sink, the mirror, shower and/or bath are the places where you might want the clearest and strongest light. You can use these if you want it to be bright and clear. Otherwise, you might want to look at some soft, ambient lighting in the form of chandeliers, short pendants or wall lamps. You could use accent lighting around your rustic bath in the form to create a tranquil, spa feel, as well. 