Semi-detached House with Shingles Ideas and Designs
Refine by:
Budget
Sort by:Popular Today
21 - 37 of 37 photos
Item 1 of 3
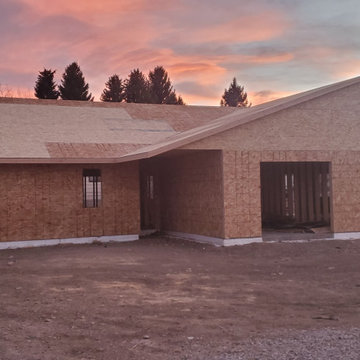
3000 sq ft (1500 sq ft ea.) duplex
Inspiration for a medium sized and blue bungalow semi-detached house in Other with metal cladding, a pitched roof, a shingle roof, a brown roof and shingles.
Inspiration for a medium sized and blue bungalow semi-detached house in Other with metal cladding, a pitched roof, a shingle roof, a brown roof and shingles.
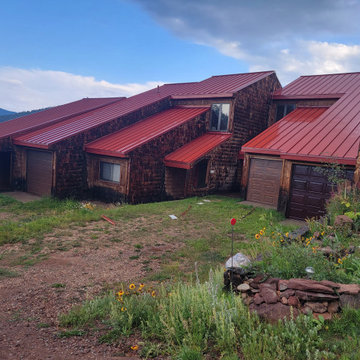
Re roof replace metal roof panels
Inspiration for a large and brown front semi-detached house in Denver with three floors, wood cladding, a hip roof, a metal roof, a red roof and shingles.
Inspiration for a large and brown front semi-detached house in Denver with three floors, wood cladding, a hip roof, a metal roof, a red roof and shingles.
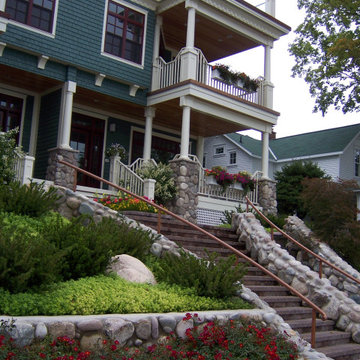
Inspiration for a large farmhouse two floor semi-detached house in Other with wood cladding, a shingle roof, a brown roof and shingles.
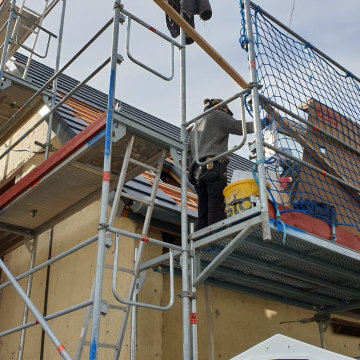
Neue Dachflächenfenster für hohen energetischen Anspruch eingebaut.
Medium sized contemporary two floor semi-detached house in Munich with a pitched roof, a tiled roof, a grey roof and shingles.
Medium sized contemporary two floor semi-detached house in Munich with a pitched roof, a tiled roof, a grey roof and shingles.
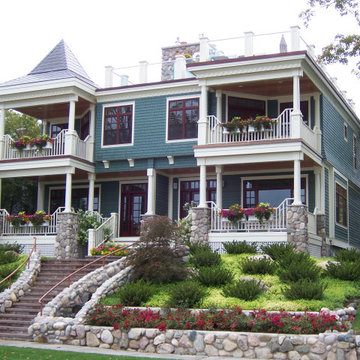
Design ideas for a large farmhouse two floor semi-detached house in Other with wood cladding, a shingle roof, a brown roof and shingles.
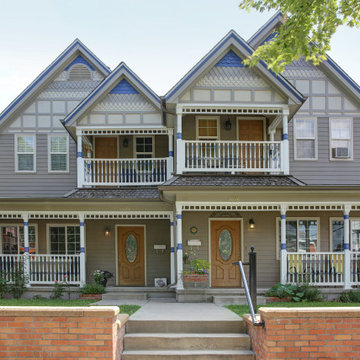
This Victorian Duplex in the Highlands neighborhood of Denver needed a glow up! The paint was faded and peeling, the fascia was falling apart, and the window trim needed to be replaced. Colorado Siding Repair worked with the homeowner to retain the character of this home. With new paint for this home and all new window trim and fascia this home looks amazing!
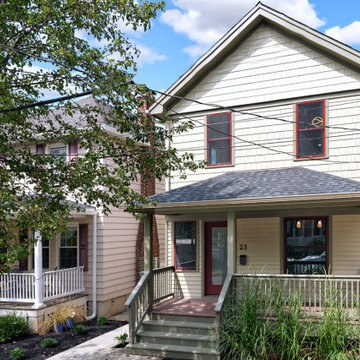
Photo of a small and beige traditional semi-detached house in Philadelphia with three floors, wood cladding, a pitched roof, a shingle roof, a grey roof and shingles.
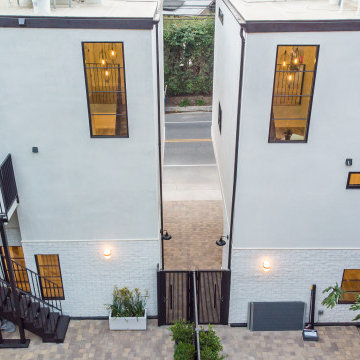
This is an example of an expansive and white contemporary render semi-detached house in Los Angeles with three floors, a flat roof, a shingle roof, a grey roof and shingles.
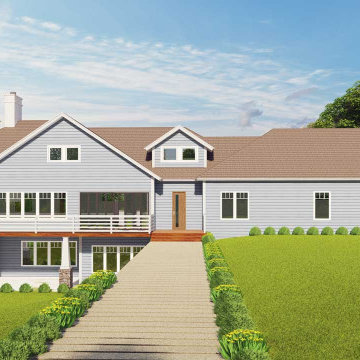
The bungalow-style home is typically designed to give a sense of tranquility and functionality to everyone in the neighborhood and for all ages and lifestyles since it can be obtained on flat or sloping land. This house can be built on a single level or in-depth for multiple families. This three-story unique home plan consists of several indoor areas that will delight individuals of all ages. As a buffer to entering the house, a covered entrance porch is available. The elaborate formal living area includes a fireplace at the head of a formal dining room and a modern kitchen. The magnificent master bedroom features a master bath with a double vanity sink, shower, bathtub, dressing closet, and other amenities. A guest room, study room, mudroom, laundry, shared bathroom, back covered porch, and two separate garages, one for three-bay garages and the other for single-car bays, are all included on the first-floor plan. The furnished media room is provided with a storage room on the upper-level layout. Two classy bedrooms with a jack & jill bathroom, a recreational room, a billiard room with a stylish wet bar, a gaming room, storage space, and a laundry room are available on the low floor of the house. This charming four-bedroom home plan has a beneficial and pleasant style based on the concept of elegance.
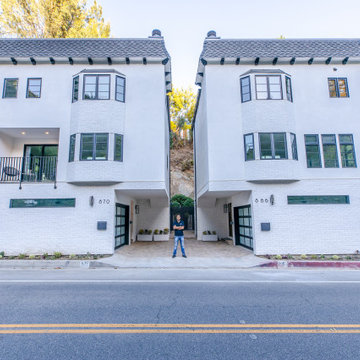
Inspiration for an expansive and white contemporary render semi-detached house in Los Angeles with three floors, a flat roof, a shingle roof, a grey roof and shingles.
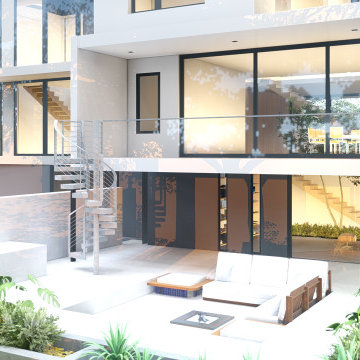
Photo of a medium sized and white contemporary semi-detached house in Seattle with three floors, concrete fibreboard cladding, a flat roof, a mixed material roof, a grey roof and shingles.
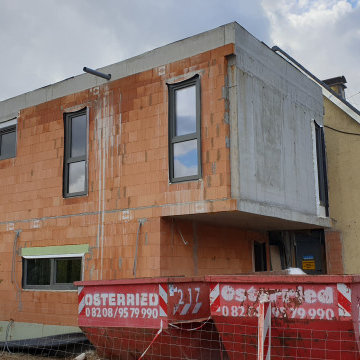
Moderne Bauelemente für hohen energetischen Anspruch eingebaut.
Photo of a medium sized contemporary two floor semi-detached house in Munich with a pitched roof, a tiled roof, a grey roof and shingles.
Photo of a medium sized contemporary two floor semi-detached house in Munich with a pitched roof, a tiled roof, a grey roof and shingles.
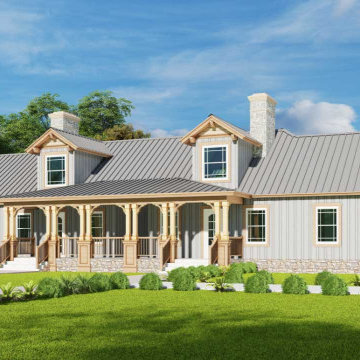
A monochrome decor is a critical element of the Craftsman style. Craftsman floor plans are available in several forms and sizes, from cottage designs to modern farmhouse designs. The magnificent two-unit 8-bedroom Craftsman house plan includes gorgeous architectural interior and exterior spaces. The scenery, natural light, and ventilation are all considered when designing this residence. A spacious covered entrance porch illuminates the main level of this magnificent house. The elaborate formal living room features all modern furnishings and a unique fireplace concept. A contemporary style kitchen features a modern cooking island, breakfast bar, butler's pantry, and kitchen island. The most extraordinary amenity of this property is the extensive main bedroom, a spacious living room, a dressing closet, and an arrived contemporary style bathroom. Another stunningly decorated bedroom functions similarly. Two more stylishly decorated rooms equipped with state-of-the-art amenities can be found on the upper level of this two-unit and two-story craftsman house design.
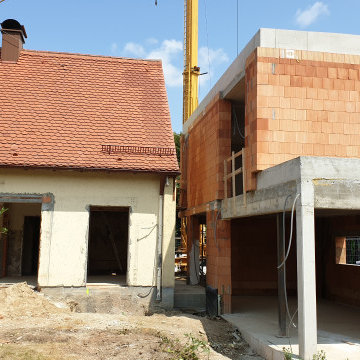
Alt- und Neubau in Symbiose. Der Übergang zwischen den Gebäuden erhält einen Lichthof über zwei Geschosse.
This is an example of a medium sized contemporary two floor semi-detached house in Munich with a pitched roof, a tiled roof, a grey roof and shingles.
This is an example of a medium sized contemporary two floor semi-detached house in Munich with a pitched roof, a tiled roof, a grey roof and shingles.
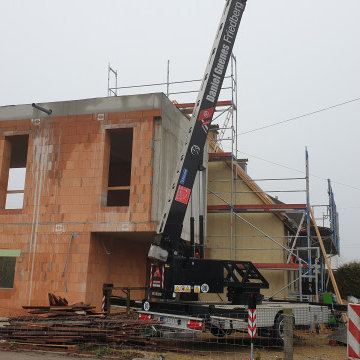
Rohbau- Anbau mit Flachdach
Inspiration for a medium sized classic two floor semi-detached house in Munich with a pitched roof, a tiled roof, a grey roof and shingles.
Inspiration for a medium sized classic two floor semi-detached house in Munich with a pitched roof, a tiled roof, a grey roof and shingles.
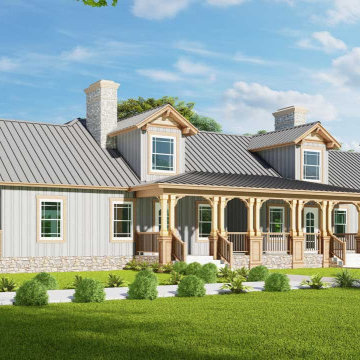
A monochrome decor is a critical element of the Craftsman style. Craftsman floor plans are available in several forms and sizes, from cottage designs to modern farmhouse designs. The magnificent two-unit 8-bedroom Craftsman house plan includes gorgeous architectural interior and exterior spaces. The scenery, natural light, and ventilation are all considered when designing this residence. A spacious covered entrance porch illuminates the main level of this magnificent house. The elaborate formal living room features all modern furnishings and a unique fireplace concept. A contemporary style kitchen features a modern cooking island, breakfast bar, butler's pantry, and kitchen island. The most extraordinary amenity of this property is the extensive main bedroom, a spacious living room, a dressing closet, and an arrived contemporary style bathroom. Another stunningly decorated bedroom functions similarly. Two more stylishly decorated rooms equipped with state-of-the-art amenities can be found on the upper level of this two-unit and two-story craftsman house design.
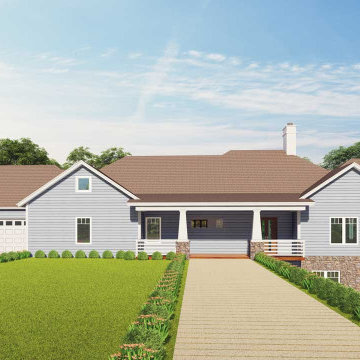
The bungalow-style home is typically designed to give a sense of tranquility and functionality to everyone in the neighborhood and for all ages and lifestyles since it can be obtained on flat or sloping land. This house can be built on a single level or in-depth for multiple families. This three-story unique home plan consists of several indoor areas that will delight individuals of all ages. As a buffer to entering the house, a covered entrance porch is available. The elaborate formal living area includes a fireplace at the head of a formal dining room and a modern kitchen. The magnificent master bedroom features a master bath with a double vanity sink, shower, bathtub, dressing closet, and other amenities. A guest room, study room, mudroom, laundry, shared bathroom, back covered porch, and two separate garages, one for three-bay garages and the other for single-car bays, are all included on the first-floor plan. The furnished media room is provided with a storage room on the upper-level layout. Two classy bedrooms with a jack & jill bathroom, a recreational room, a billiard room with a stylish wet bar, a gaming room, storage space, and a laundry room are available on the low floor of the house. This charming four-bedroom home plan has a beneficial and pleasant style based on the concept of elegance.
Semi-detached House with Shingles Ideas and Designs
2