Refine by:
Budget
Sort by:Popular Today
201 - 220 of 892 photos
Item 1 of 3
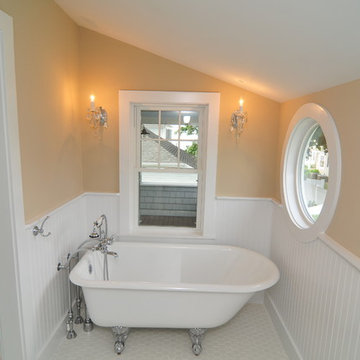
Design ideas for a small traditional shower room bathroom in Bridgeport with a claw-foot bath, white tiles, beige walls and ceramic flooring.
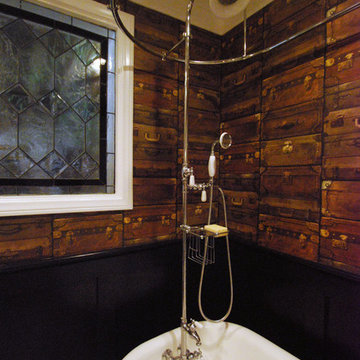
When party guests (and house guests for that matter) first stumble into this bathroom their initial thought is "how warm, how cozy, how traditional"... and then they take a closer look at the wallpaper pattern. Yup...it's luggage.
Photo: Rick Rifle
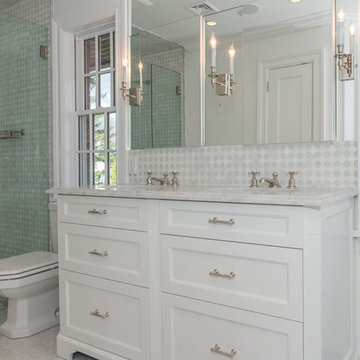
Inspiration for a medium sized contemporary shower room bathroom in New York with beaded cabinets, white cabinets, a claw-foot bath, a corner shower, a one-piece toilet, grey tiles, white tiles, stone tiles, white walls, marble flooring, a built-in sink and marble worktops.
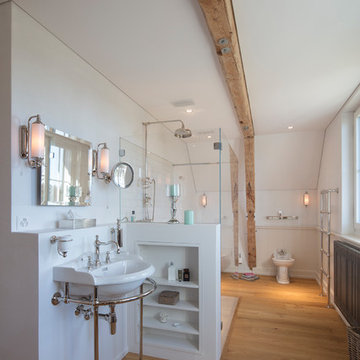
Medium sized contemporary shower room bathroom in Munich with a claw-foot bath, a built-in shower, a wall mounted toilet, white tiles, white walls, light hardwood flooring, a console sink, brown floors and a sliding door.
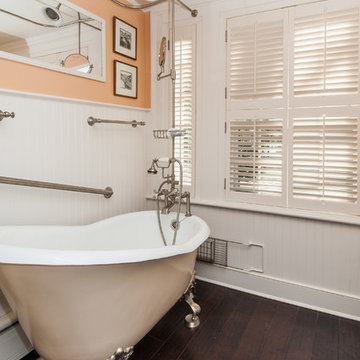
Finecraft Contractors, Inc.
Susie Soleimani Photography
Small classic shower room bathroom in DC Metro with a claw-foot bath, a shower/bath combination, white walls and dark hardwood flooring.
Small classic shower room bathroom in DC Metro with a claw-foot bath, a shower/bath combination, white walls and dark hardwood flooring.
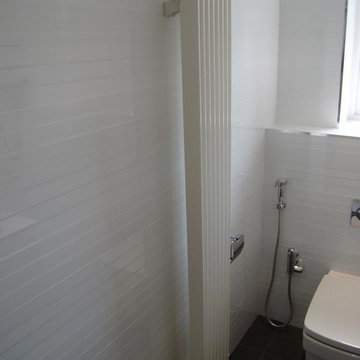
Compact En-Suite design completed by Reflections | Studio that demonstrates that even the smallest of spaces can be transformed by correct use of products. Here we specified large format white tiles to give the room the appearance of a larger area and then wall mounted fittings to show more floor space aiding to the client requirement of a feeling of more space within the room.
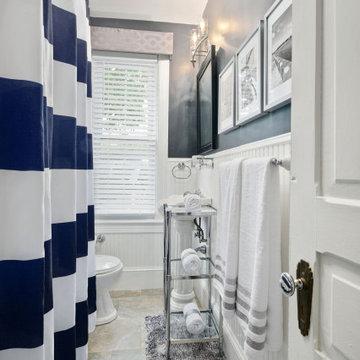
Small traditional shower room bathroom in Philadelphia with a claw-foot bath, a shower/bath combination, a one-piece toilet, white tiles, blue walls, ceramic flooring, a trough sink, beige floors and a shower curtain.
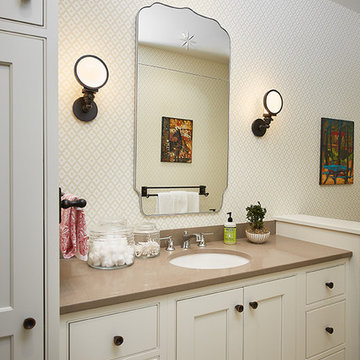
The best of the past and present meet in this distinguished design. Custom craftsmanship and distinctive detailing give this lakefront residence its vintage flavor while an open and light-filled floor plan clearly mark it as contemporary. With its interesting shingled roof lines, abundant windows with decorative brackets and welcoming porch, the exterior takes in surrounding views while the interior meets and exceeds contemporary expectations of ease and comfort. The main level features almost 3,000 square feet of open living, from the charming entry with multiple window seats and built-in benches to the central 15 by 22-foot kitchen, 22 by 18-foot living room with fireplace and adjacent dining and a relaxing, almost 300-square-foot screened-in porch. Nearby is a private sitting room and a 14 by 15-foot master bedroom with built-ins and a spa-style double-sink bath with a beautiful barrel-vaulted ceiling. The main level also includes a work room and first floor laundry, while the 2,165-square-foot second level includes three bedroom suites, a loft and a separate 966-square-foot guest quarters with private living area, kitchen and bedroom. Rounding out the offerings is the 1,960-square-foot lower level, where you can rest and recuperate in the sauna after a workout in your nearby exercise room. Also featured is a 21 by 18-family room, a 14 by 17-square-foot home theater, and an 11 by 12-foot guest bedroom suite.
Photography: Ashley Avila Photography & Fulview Builder: J. Peterson Homes Interior Design: Vision Interiors by Visbeen
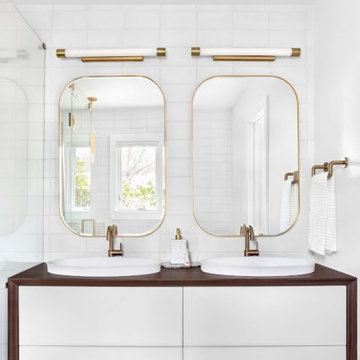
Stunning looking Master Bathroom. Floating cabinets, all sides including the top part in veneer, matte white at the center, a double vanity with two sinks and a single hole bathroom sink faucet.
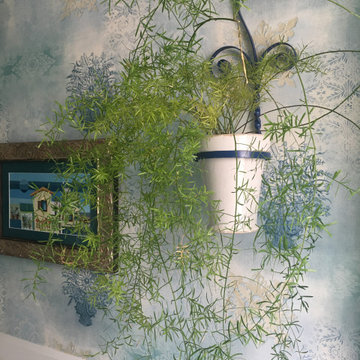
Re fresh of hall bath in 1898 home
Design ideas for a small victorian shower room bathroom in Denver with shaker cabinets, white cabinets, a claw-foot bath, a built-in shower, green walls, porcelain flooring, a submerged sink, marble worktops, white floors, white worktops, a single sink, a freestanding vanity unit and wallpapered walls.
Design ideas for a small victorian shower room bathroom in Denver with shaker cabinets, white cabinets, a claw-foot bath, a built-in shower, green walls, porcelain flooring, a submerged sink, marble worktops, white floors, white worktops, a single sink, a freestanding vanity unit and wallpapered walls.
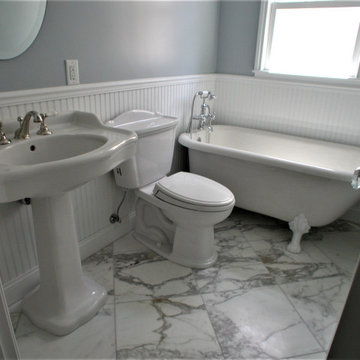
Inspiration for a medium sized classic shower room bathroom in San Francisco with white cabinets, a claw-foot bath, a two-piece toilet, grey walls, marble flooring, a pedestal sink, white floors, white worktops, a single sink and a freestanding vanity unit.
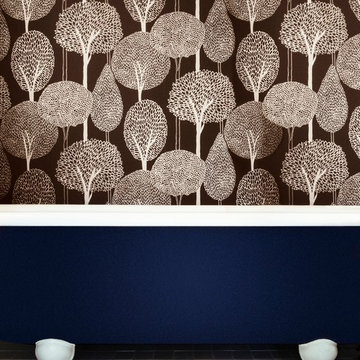
A cobalt blue tub adds contrast and sublime simplicity to the wall's dominating pattern
Photo by www.helynnospina.com
Inspiration for a medium sized traditional shower room bathroom in San Francisco with a claw-foot bath and brown walls.
Inspiration for a medium sized traditional shower room bathroom in San Francisco with a claw-foot bath and brown walls.
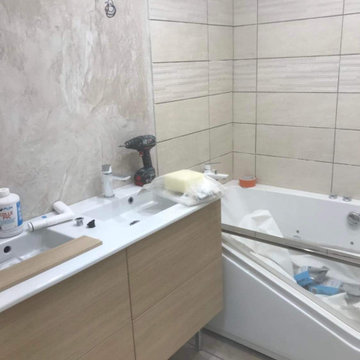
Rénovation de salle de bain en changeant l`installation sanitaire, installation de jacuzzi.
Les murs ont été rénovés en appliquant du stuc vénitien et de faience italiens. Des carrelage d`imitation bois ont été appliqués au sol.
Le plafond a été reconstruit en installant un faux plafond avec des spots encastrés.
L`installation d`un jacuzzi et l`installation de spots lumineux ont entrainé le changement de l`installation électrique.
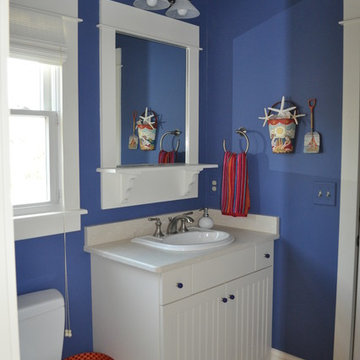
Photo of a small nautical shower room bathroom in Other with shaker cabinets, white cabinets, a claw-foot bath, a two-piece toilet, white tiles, ceramic tiles, beige walls, ceramic flooring, a built-in sink and solid surface worktops.
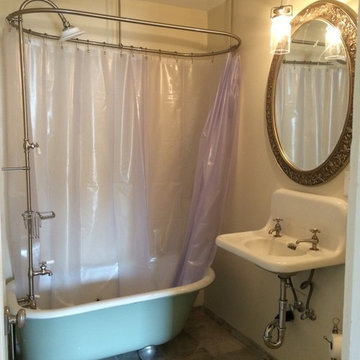
Inspiration for a small contemporary shower room bathroom in Sacramento with open cabinets, a claw-foot bath, a shower/bath combination, beige walls, ceramic flooring, a wall-mounted sink and solid surface worktops.
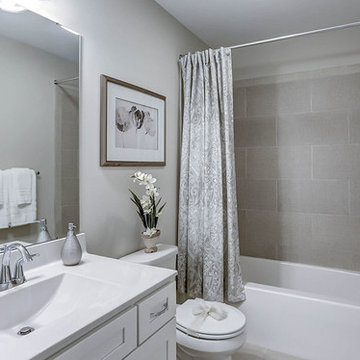
This grand 2-story home with first-floor owner’s suite includes a 3-car garage with spacious mudroom entry complete with built-in lockers. A stamped concrete walkway leads to the inviting front porch. Double doors open to the foyer with beautiful hardwood flooring that flows throughout the main living areas on the 1st floor. Sophisticated details throughout the home include lofty 10’ ceilings on the first floor and farmhouse door and window trim and baseboard. To the front of the home is the formal dining room featuring craftsman style wainscoting with chair rail and elegant tray ceiling. Decorative wooden beams adorn the ceiling in the kitchen, sitting area, and the breakfast area. The well-appointed kitchen features stainless steel appliances, attractive cabinetry with decorative crown molding, Hanstone countertops with tile backsplash, and an island with Cambria countertop. The breakfast area provides access to the spacious covered patio. A see-thru, stone surround fireplace connects the breakfast area and the airy living room. The owner’s suite, tucked to the back of the home, features a tray ceiling, stylish shiplap accent wall, and an expansive closet with custom shelving. The owner’s bathroom with cathedral ceiling includes a freestanding tub and custom tile shower. Additional rooms include a study with cathedral ceiling and rustic barn wood accent wall and a convenient bonus room for additional flexible living space. The 2nd floor boasts 3 additional bedrooms, 2 full bathrooms, and a loft that overlooks the living room.
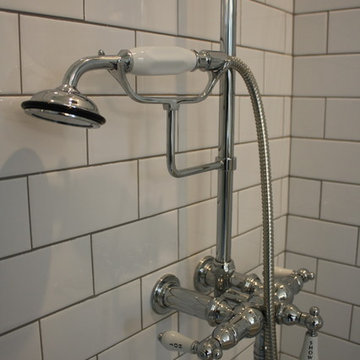
This is an example of a medium sized classic shower room bathroom in Houston with freestanding cabinets, black cabinets, a claw-foot bath, a corner shower, a two-piece toilet, white tiles, metro tiles, grey walls, ceramic flooring, a submerged sink, solid surface worktops, multi-coloured floors and a hinged door.
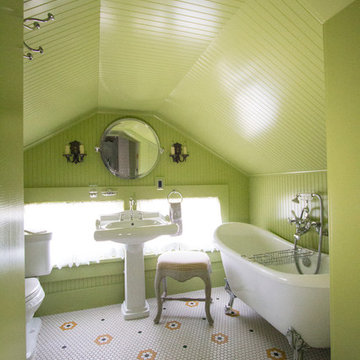
Guest Bathroom all in beadboard
This is an example of a medium sized traditional shower room bathroom in Los Angeles with a claw-foot bath, an alcove shower, a two-piece toilet, multi-coloured tiles, porcelain tiles, green walls, mosaic tile flooring and a pedestal sink.
This is an example of a medium sized traditional shower room bathroom in Los Angeles with a claw-foot bath, an alcove shower, a two-piece toilet, multi-coloured tiles, porcelain tiles, green walls, mosaic tile flooring and a pedestal sink.
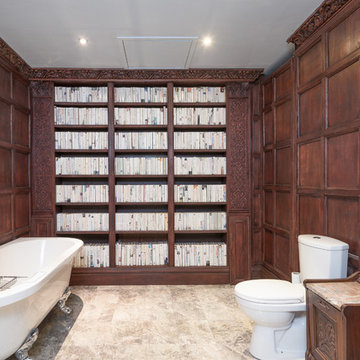
A statement wall of white books in this retro modern bathroom in a Grand Victorian Villa Torquay, South Devon.
Colin Cadle Photography, photo styling by Jan Cadle
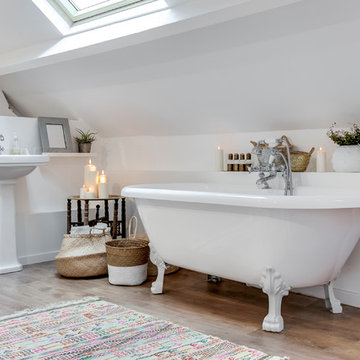
Gilles de Caevel
Photo of a medium sized rural shower room bathroom in Paris with a claw-foot bath, white walls, dark hardwood flooring, a pedestal sink and brown floors.
Photo of a medium sized rural shower room bathroom in Paris with a claw-foot bath, white walls, dark hardwood flooring, a pedestal sink and brown floors.
Shower Room with a Claw-foot Bath Ideas and Designs
11

