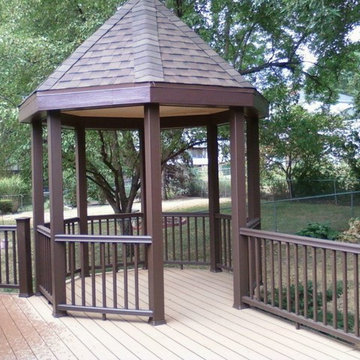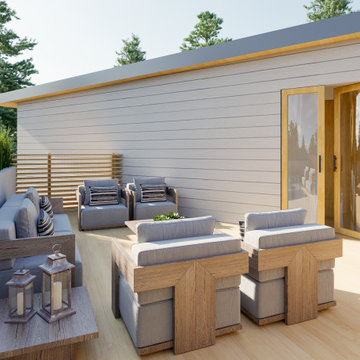Side Patio with Decking Ideas and Designs
Refine by:
Budget
Sort by:Popular Today
121 - 140 of 648 photos
Item 1 of 3
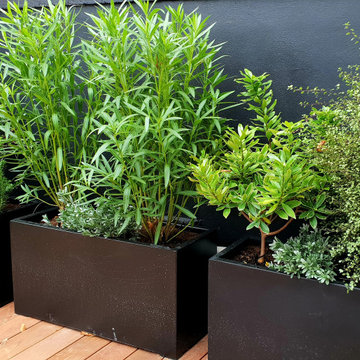
Poterie végétalisée en béton noir.
Arbustes et vivaces à feuillage persistante
Exposition ensoleillée
Photo of a small modern side patio in Paris with a potted garden and decking.
Photo of a small modern side patio in Paris with a potted garden and decking.
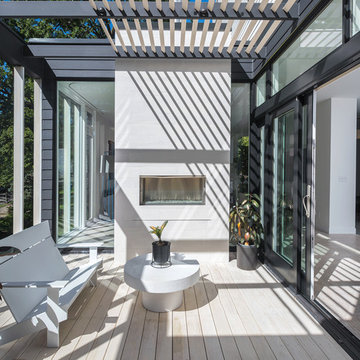
Modern side patio in Minneapolis with a fire feature, decking and a pergola.
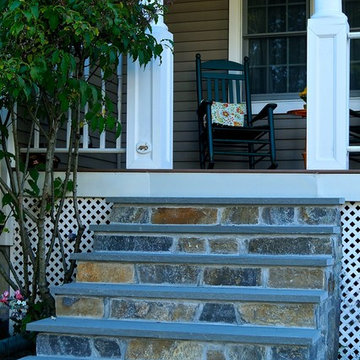
Photo of a medium sized mediterranean side patio in New York with decking and a roof extension.
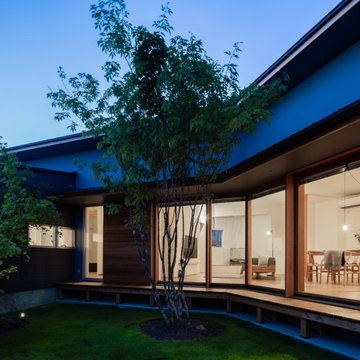
セミコートハウス 夕景
シンボルツリーはアオダモの株立。
Photo of a medium sized world-inspired side patio in Nagoya with decking and no cover.
Photo of a medium sized world-inspired side patio in Nagoya with decking and no cover.
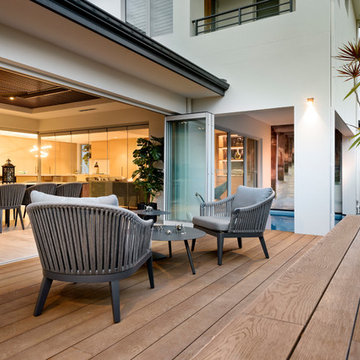
For the outdoor alfresco area, we replaced the flooring and installed a fan and heating into the ceiling, as well as the wood feature. We added new, low maintenance decking and the area was landscaped. The plunge pool is quite small so we added a mural to the wall to give the area a sense of space. Decking: Millboard Enhanced Grain Decking. Alfresco Ceiling: Cedar West. Heating Strips: Heatstrip. Fan: Big Ass Fans. Flooring:Reverso Grigio Patinato Natural. Outdoor & Dining Furniture: Merlino Furniture. Accessories: Makstar Wholesale. Landscaping: Project Artichoke.
Photography: DMax Photography
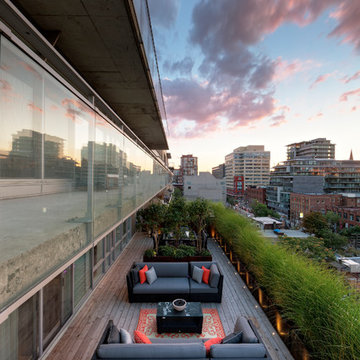
Design/Build by Earth Inc. http://www.earthinc.com/
Design ideas for a contemporary side patio in Toronto with a potted garden, no cover and decking.
Design ideas for a contemporary side patio in Toronto with a potted garden, no cover and decking.
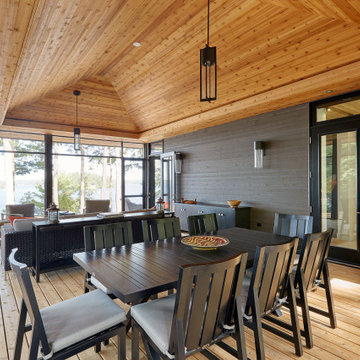
A covered outdoor oasis overlooking the water.
Medium sized rustic side patio in Toronto with an outdoor kitchen, decking and a roof extension.
Medium sized rustic side patio in Toronto with an outdoor kitchen, decking and a roof extension.
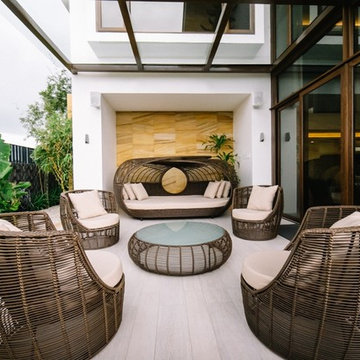
Von Jover of Pleiocene Pictures
Inspiration for a world-inspired side patio in Other with decking.
Inspiration for a world-inspired side patio in Other with decking.
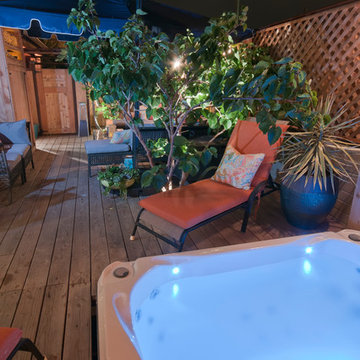
Contractor: CairnsCraft Remodeling
Designer: Marie Cairns & Juli Riebli
Photographer: Patricia Bean
The patio is accessible by either a glass French door off the master bedroom or a single glass door off the home office. To end the day, a recessed hot tub with a surround sound system, LED lighting, and
a soothing waterfall tops off the atmosphere and feel of the design.
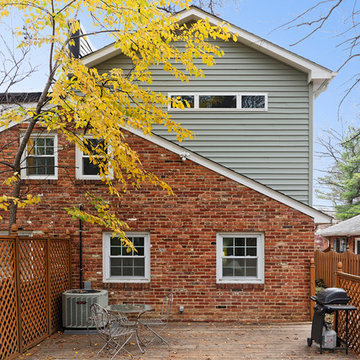
Exterior view of the new second floor addition.
Products we used:
Siding: James Hardie MainStreet 5" clapboard woodgrain siding in "Seagrass"
Shingles: Timberline Natural Shadow in Pewter Gray
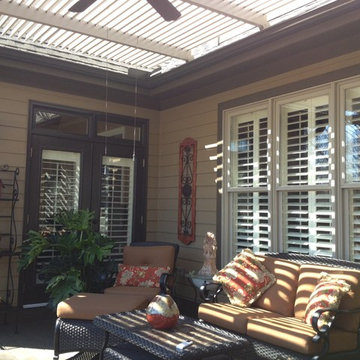
Imagine your outdoor space looking this inviting as this beautiful South Carolina Space. The American Louvered Roof cools this homeowner's space by 15 to 20 degrees. When closed it blocks sun and rain. When opened partially it allows hot air to escape, while still shading deck. When opened completely, it allows warming solar energy into home and on patio during cooler months.
This is a perfect covered porch (covered patio) option. It doesn't block sun permanently; a benefit that homeowners appreciate during cooler months.
It is the perfect sleeping porch and outdoor living space. When fans are running and louvers are partially opened the space is 15 to 20 degrees cooler.
Let us help you create an outdoor sleeping porch or outdoor dining area in your backyard.
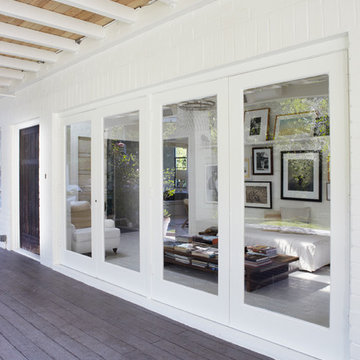
Photo of a medium sized industrial side patio in Orange County with decking and a roof extension.
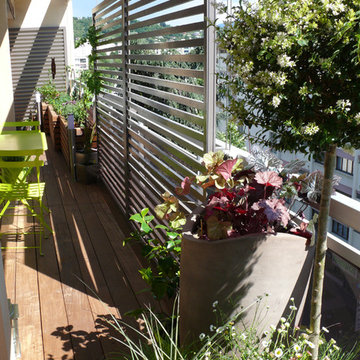
aajardin
Inspiration for a small contemporary side patio in Lyon with a potted garden and decking.
Inspiration for a small contemporary side patio in Lyon with a potted garden and decking.
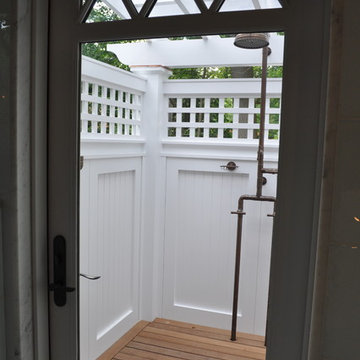
Fine Creations Works in Wood LLC,
Medium sized traditional side patio in New York with an outdoor shower, decking and a pergola.
Medium sized traditional side patio in New York with an outdoor shower, decking and a pergola.
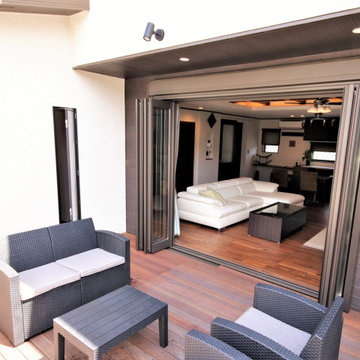
セルロースファイバーを採用することで遮音性を高め、バリの静かな自然を感じられるように計画。居室内は外部の音がほとんど聞こえない為、より夫婦の会話が鮮明に、BGMはよりクリアに聞こえ、優雅な時間を過ごすことが可能です。
リビングとテラスは大スパンによる大空間を実現し、リビングは無柱空間を実現。大きなテラス窓を開放することで、パーティーなどで一体的に利用できる計画。テラスには背の高い壁を計画し、プライバシーを確保しながら、「花ブロック」を内部に採用することで通風・採光は確保しております。
折り上げ天井内には間接照明を計画し、バリの雰囲気を盛り上げるアイデアを。
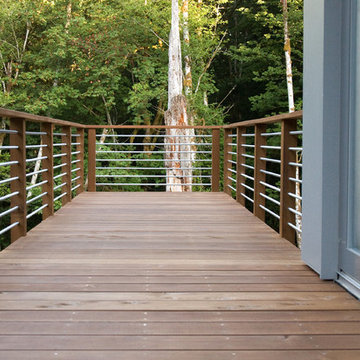
Nestled in a wooded area in the Pacific Northwest, the 1800 sf Passive Cedar Haus was built as a retirement home. The Artisans Group designed the layout of the home, mindful of aging in place, and working to ensure that the home blended in with the surrounding natural beauty. The project meets a complex program, with an unheated sleeping porch for a master bedroom, a screened porch, a 600 sf caretakers apartment/mother in law unit, large wood shop, plus a two car carport. The home seamlessly integrates a floating cedar tongue and groove roof with large sheltering overhangs, clerestory windows, and language of cedar slats for privacy screens and doors inside and out. The warm, natural materials of wood and cork for the interior palette are punctuated by lively accents and stunning fixtures.
This ultra energy efficient home relies on extremely high levels of insulation, air-tight detailing and construction, and the implementation of high performance, custom made European windows and doors by Zola Windows. Zola’s ThermoPlus Clad line, which boasts R-11 triple glazing and is thermally broken with a layer of patented German Purenit®, was selected for the project. Floor-to-ceiling windows in the main living area, gives an expansive view of the surrounding Northwest forest. The tops of these windows reveal the interior cedar clad and the up-swept soffits on the home’s exterior, creating a floating ceiling effect. Slatted spruce wood fly-overs break up the vertical areas of the great room and define separate areas that would otherwise feel like an overwhelmingly expansive space.
Photography by: Cheryl Ramsay of Ramsay Photography
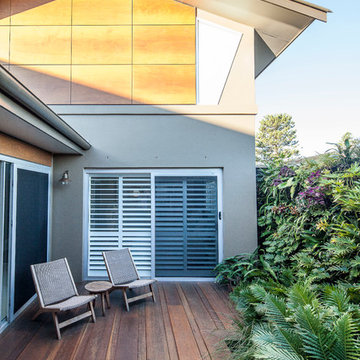
Ian Carlson
This is an example of a large traditional side patio in Sydney with a living wall, decking and no cover.
This is an example of a large traditional side patio in Sydney with a living wall, decking and no cover.
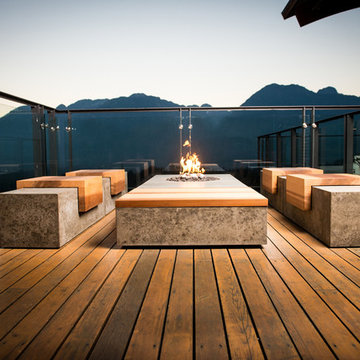
The Social Series fire pit was inspired by cozy nights and warm conversations around the campfire with close family and friends. Made with beautiful western red cedar and solid concrete, this unique piece was designed to invoke that “under the endless stars” experience elegantly in your backyard. The piece does not have a backrest, making you lean a little forward and closer to those sitting around you in the warming glow of the flames. It’s simple lines are easy on the eyes, and it’s low horizon does not intrude upon any surrounding landscaping, gardens or views. Solid, yet comfortable, the Social Series fire pit can be outfitted with a propane, natural gas or ethanol burner.
David Fournier Photography
Side Patio with Decking Ideas and Designs
7
