Single-wall and U-shaped Utility Room Ideas and Designs
Refine by:
Budget
Sort by:Popular Today
161 - 180 of 14,527 photos
Item 1 of 3
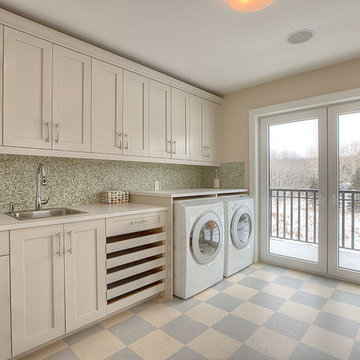
Inspiration for a large traditional single-wall separated utility room in Calgary with a built-in sink, shaker cabinets, beige cabinets, laminate countertops, beige walls, lino flooring, a side by side washer and dryer and multi-coloured floors.
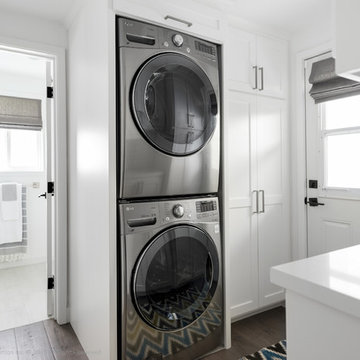
DESIGN BUILD REMODEL | Laundry Room and Guest Bath Remodel | FOUR POINT DESIGN BUILD INC.
This completely transformed 3500+ sf family dream home sits atop the gorgeous hills of Calabasas, CA and celebrates the strategic and eclectic merging of contemporary and mid-century modern styles with the earthy touches of a world traveler! Home to an active family, including three dogs, a cat, two kids, and a constant stream of friends and family, when considering the LAUNDRY ROOM AND GUEST BATH, our focus was on high function, durability, and organization!
AS SEEN IN Better Homes and Gardens BEFORE & AFTER | 10 page feature and COVER | Spring 2016
Photography by Riley Jamison

Aubrie Pick
Inspiration for a small contemporary single-wall laundry cupboard in San Francisco with open cabinets, grey cabinets, composite countertops, grey walls, medium hardwood flooring and a side by side washer and dryer.
Inspiration for a small contemporary single-wall laundry cupboard in San Francisco with open cabinets, grey cabinets, composite countertops, grey walls, medium hardwood flooring and a side by side washer and dryer.
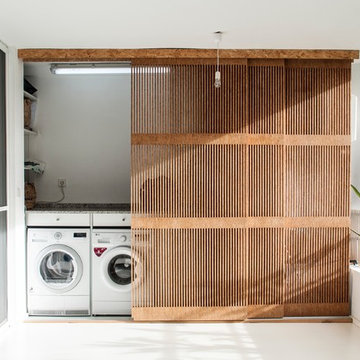
This is an example of a small contemporary single-wall laundry cupboard in Valencia with a side by side washer and dryer.

The pop of color really brightens up this small laundry space!
Photo of a small contemporary single-wall separated utility room in Houston with flat-panel cabinets, laminate countertops, multi-coloured walls, a stacked washer and dryer and blue cabinets.
Photo of a small contemporary single-wall separated utility room in Houston with flat-panel cabinets, laminate countertops, multi-coloured walls, a stacked washer and dryer and blue cabinets.
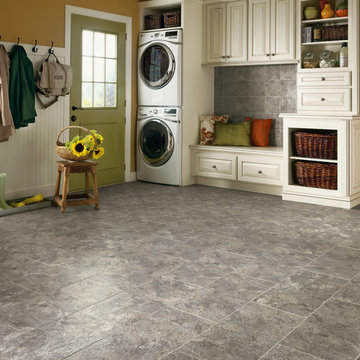
Design ideas for a medium sized classic single-wall separated utility room in Phoenix with raised-panel cabinets, white cabinets, brown walls, ceramic flooring, a stacked washer and dryer and grey floors.
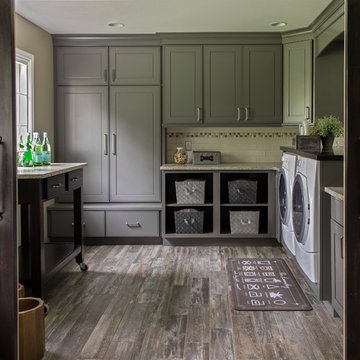
Collaborative design project between Ruth Casper, Interior Designer from Ruth Casper Design Studio and Jennifer Wilson, KSI Designer. Product is Merillat Masterpiece Gallina Maple in Greyloft.
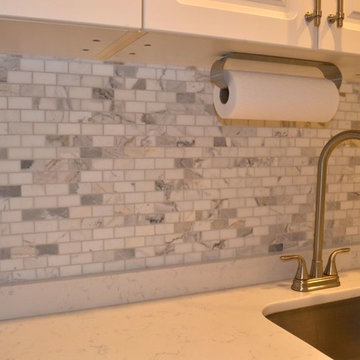
Photo of a small traditional single-wall separated utility room in Wilmington with a submerged sink, raised-panel cabinets, white cabinets, quartz worktops, white walls, vinyl flooring and a side by side washer and dryer.
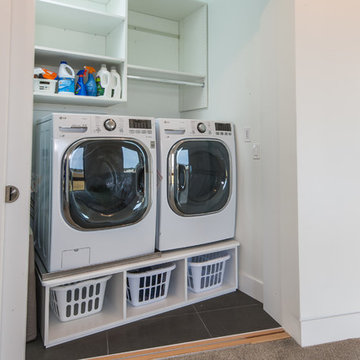
Laundry closet on second floor of custom home by Boardwalk Builders.
Rehoboth Beach, DE
www.boardwalkbuilders.com
photos Sue Fortier
Photo of a medium sized modern single-wall laundry cupboard in Other with open cabinets, white walls, porcelain flooring and a side by side washer and dryer.
Photo of a medium sized modern single-wall laundry cupboard in Other with open cabinets, white walls, porcelain flooring and a side by side washer and dryer.

This laundry is a space savers dream! Machines stacked nicely with enough room to store whatever you need above (like that washing basket that just doesn't really GO anywhere). Fitted neatly is the laundry trough with a simple tap. The black tiles really do make the space it's own. Who said laundries had to be boring?

Large traditional single-wall utility room in Other with shaker cabinets, white cabinets, soapstone worktops, slate flooring, a concealed washer and dryer, grey worktops and grey walls.

Design ideas for a medium sized traditional single-wall utility room in New York with a submerged sink, engineered stone countertops, white walls, a side by side washer and dryer, slate flooring, grey worktops, recessed-panel cabinets and medium wood cabinets.

Christopher Davison, AIA
Medium sized traditional single-wall utility room in Austin with raised-panel cabinets, white cabinets, granite worktops, beige walls, porcelain flooring and a side by side washer and dryer.
Medium sized traditional single-wall utility room in Austin with raised-panel cabinets, white cabinets, granite worktops, beige walls, porcelain flooring and a side by side washer and dryer.

Photo of a beach style u-shaped separated utility room in Orange County with a side by side washer and dryer and grey floors.
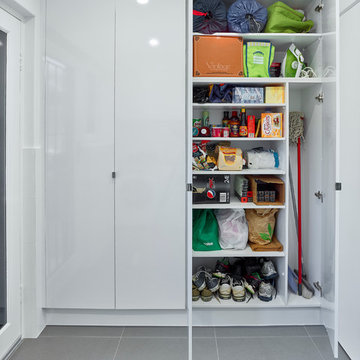
Designed by Alex Norman of Brilliant SA and built by the BSA Team.
Copyright Brilliant SA
Inspiration for a medium sized contemporary single-wall separated utility room in Other with a built-in sink, white cabinets, laminate countertops, white walls and a side by side washer and dryer.
Inspiration for a medium sized contemporary single-wall separated utility room in Other with a built-in sink, white cabinets, laminate countertops, white walls and a side by side washer and dryer.

Robb Siverson Photography
Small classic single-wall separated utility room in Other with a built-in sink, flat-panel cabinets, dark wood cabinets, engineered stone countertops, beige walls, porcelain flooring and a side by side washer and dryer.
Small classic single-wall separated utility room in Other with a built-in sink, flat-panel cabinets, dark wood cabinets, engineered stone countertops, beige walls, porcelain flooring and a side by side washer and dryer.

Ken Vaughan - Vaughan Creative Media
Small traditional single-wall separated utility room in Dallas with shaker cabinets, blue cabinets, slate flooring, a side by side washer and dryer, grey floors and brown walls.
Small traditional single-wall separated utility room in Dallas with shaker cabinets, blue cabinets, slate flooring, a side by side washer and dryer, grey floors and brown walls.

Juliana Franco
Design ideas for a medium sized midcentury single-wall separated utility room in Houston with flat-panel cabinets, composite countertops, white walls, porcelain flooring, a stacked washer and dryer, grey floors and green cabinets.
Design ideas for a medium sized midcentury single-wall separated utility room in Houston with flat-panel cabinets, composite countertops, white walls, porcelain flooring, a stacked washer and dryer, grey floors and green cabinets.

Within the master bedroom was a small entry hallway and extra closet. A perfect spot to carve out a small laundry room. Full sized stacked washer and dryer fit perfectly with left over space for adjustable shelves to hold supplies. New louvered doors offer ventilation and work nicely with the home’s plantation shutters throughout. Photography by Erika Bierman
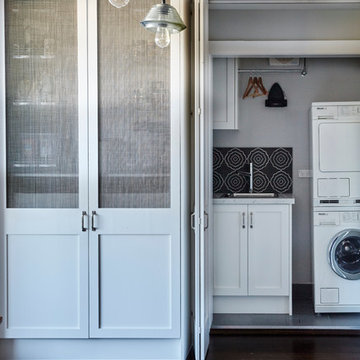
Small traditional single-wall laundry cupboard in Sydney with a single-bowl sink, shaker cabinets, white cabinets, white walls, ceramic flooring and a stacked washer and dryer.
Single-wall and U-shaped Utility Room Ideas and Designs
9