Single-wall Home Bar with Glass Sheet Splashback Ideas and Designs
Refine by:
Budget
Sort by:Popular Today
41 - 60 of 125 photos
Item 1 of 3
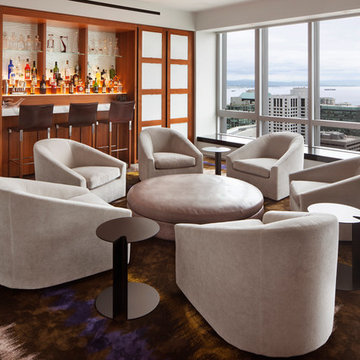
The Living Room went virtually unused for years so we made two areas for entertaining and family use. This side is the cocktail gathering area with 6 swivel chairs around a leather ottoman. The bar, with up-lit shelves and backlit textured glass is flanked by operable walnut and frosted glass doors. The inset panels are also backlit and can be dimmed in the evening to create a soft glow.
David O. Marlow
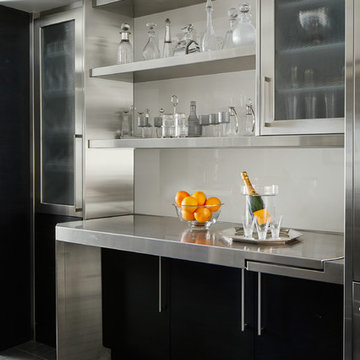
An outstanding collection of Art Deco furnishings, lighting, artwork, and accessories imbues this full-floor, Lake Shore Drive condominium with uncommon presence. Tailored in style and masculine in hue, it cocoons even as it welcomes light and views. Macassar ebony millwork and travertine floors evince its luxurious architectural side; sumptuous materials including silk velvet, cashmere, and shagreen articulate exquisite decorative elegance – as do pashmina draperies and parchment-covered walls. Also climbing walls: poetry, in this case written by the owner’s son and artistically hand-lettered by a local artisan. Layered in the extreme and collected over time, interiors exemplify the owner’s vocation as a jewelry designer, avocation as a world traveler, and passion for detail in measures both large and small. Embellished by a wide-ranging collection of sophisticated artworks – think everything from vintage New Yorker covers to a graphic Lichtenstein – it is a testament to the decorative power of self-assurance.
Photo: Werner Straube
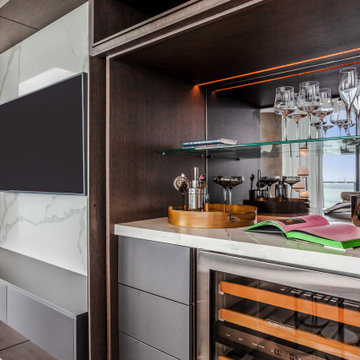
Design ideas for a large modern single-wall wet bar in Other with no sink, flat-panel cabinets, dark wood cabinets, engineered stone countertops, grey splashback, glass sheet splashback, marble flooring, white floors and white worktops.
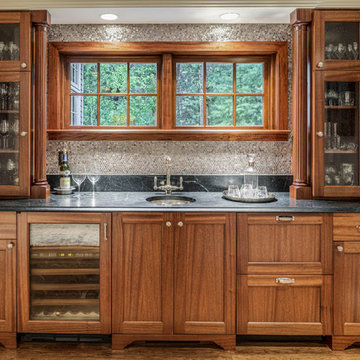
Inspiration for a medium sized classic single-wall wet bar in Boston with a submerged sink, flat-panel cabinets, dark wood cabinets, granite worktops, green splashback, glass sheet splashback, medium hardwood flooring, brown floors and green worktops.
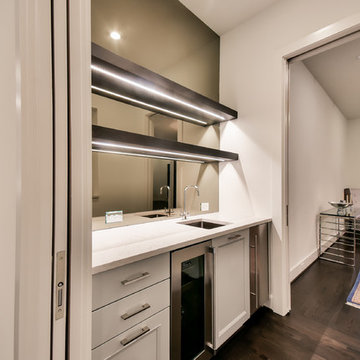
Inspiration for a medium sized contemporary single-wall wet bar in Houston with a submerged sink, recessed-panel cabinets, white cabinets, quartz worktops, black splashback, glass sheet splashback, dark hardwood flooring, brown floors and white worktops.
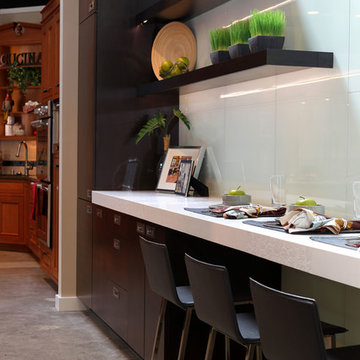
Inspiration for a small contemporary single-wall breakfast bar in Los Angeles with no sink, flat-panel cabinets, dark wood cabinets, engineered stone countertops, green splashback, glass sheet splashback, concrete flooring and grey floors.
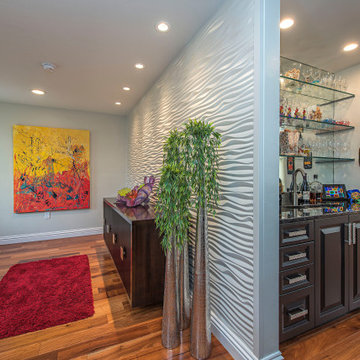
This is an example of a small eclectic single-wall wet bar in Miami with a submerged sink, raised-panel cabinets, black cabinets and glass sheet splashback.
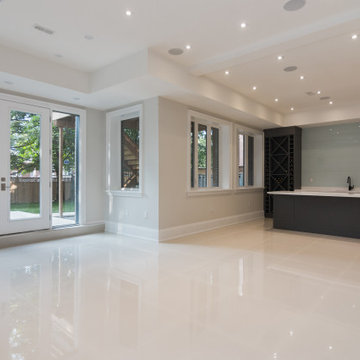
Inspiration for a classic single-wall wet bar in Toronto with a submerged sink, recessed-panel cabinets, grey cabinets, engineered stone countertops, grey splashback, glass sheet splashback, porcelain flooring, beige floors and white worktops.
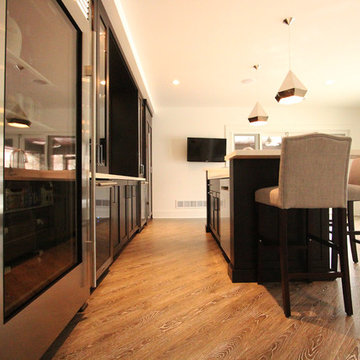
The island in this bar is home to the undermount sink, double trash pullout for trash and recycling, and the stainless steel dishwasher. Bar height seating was added in a u-shape around the perimeter.
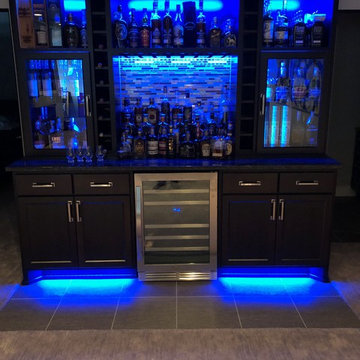
Blue
Photo of a medium sized classic single-wall home bar in Other with no sink, dark wood cabinets, granite worktops, multi-coloured splashback, glass sheet splashback, vinyl flooring, multi-coloured floors and multicoloured worktops.
Photo of a medium sized classic single-wall home bar in Other with no sink, dark wood cabinets, granite worktops, multi-coloured splashback, glass sheet splashback, vinyl flooring, multi-coloured floors and multicoloured worktops.
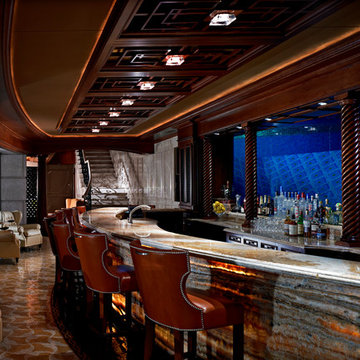
Justin Maconochie
Expansive classic single-wall breakfast bar in Detroit with a submerged sink, dark wood cabinets, onyx worktops, glass sheet splashback and marble flooring.
Expansive classic single-wall breakfast bar in Detroit with a submerged sink, dark wood cabinets, onyx worktops, glass sheet splashback and marble flooring.

Taking good care of this home and taking time to customize it to their family, the owners have completed four remodel projects with Castle.
The 2nd floor addition was completed in 2006, which expanded the home in back, where there was previously only a 1st floor porch. Now, after this remodel, the sunroom is open to the rest of the home and can be used in all four seasons.
On the 2nd floor, the home’s footprint greatly expanded from a tight attic space into 4 bedrooms and 1 bathroom.
The kitchen remodel, which took place in 2013, reworked the floorplan in small, but dramatic ways.
The doorway between the kitchen and front entry was widened and moved to allow for better flow, more countertop space, and a continuous wall for appliances to be more accessible. A more functional kitchen now offers ample workspace and cabinet storage, along with a built-in breakfast nook countertop.
All new stainless steel LG and Bosch appliances were ordered from Warners’ Stellian.
Another remodel in 2016 converted a closet into a wet bar allows for better hosting in the dining room.
In 2018, after this family had already added a 2nd story addition, remodeled their kitchen, and converted the dining room closet into a wet bar, they decided it was time to remodel their basement.
Finishing a portion of the basement to make a living room and giving the home an additional bathroom allows for the family and guests to have more personal space. With every project, solid oak woodwork has been installed, classic countertops and traditional tile selected, and glass knobs used.
Where the finished basement area meets the utility room, Castle designed a barn door, so the cat will never be locked out of its litter box.
The 3/4 bathroom is spacious and bright. The new shower floor features a unique pebble mosaic tile from Ceramic Tileworks. Bathroom sconces from Creative Lighting add a contemporary touch.
Overall, this home is suited not only to the home’s original character; it is also suited to house the owners’ family for a lifetime.
This home will be featured on the 2019 Castle Home Tour, September 28 – 29th. Showcased projects include their kitchen, wet bar, and basement. Not on tour is a second-floor addition including a master suite.
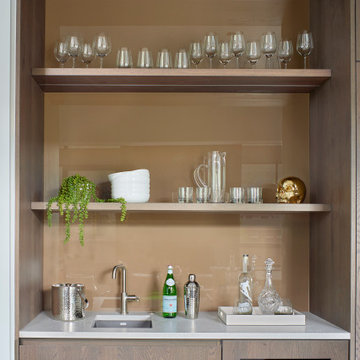
High glass bronze glass with led lighting makes this swanky bar an inviting addition to the adjacent kitchen.
Medium sized contemporary single-wall wet bar in Denver with a submerged sink, flat-panel cabinets, medium wood cabinets, engineered stone countertops, brown splashback, glass sheet splashback, medium hardwood flooring, brown floors and grey worktops.
Medium sized contemporary single-wall wet bar in Denver with a submerged sink, flat-panel cabinets, medium wood cabinets, engineered stone countertops, brown splashback, glass sheet splashback, medium hardwood flooring, brown floors and grey worktops.
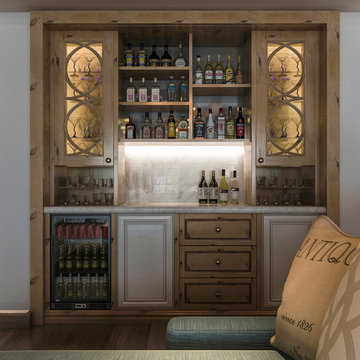
Inspiration for a small traditional single-wall home bar in Los Angeles with distressed cabinets, marble worktops and glass sheet splashback.
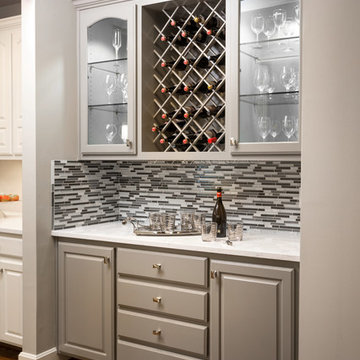
The builder grade maple bar needed an upgrade. We painted the entire unit gray, added metallic paint and replaced the wood shelves with glass, snazzy backsplash and new quartz countertop.
Design Connection, Inc. provided space plans, cabinets, countertops, tile, painting, accessories, hard wood floors and installation of all materials and project management.
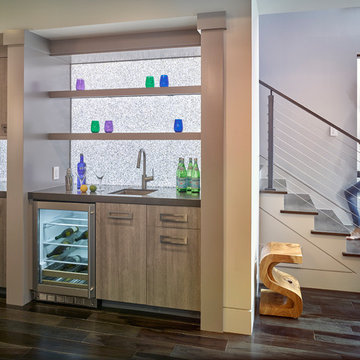
Ken Gutmaker
This is an example of a small contemporary single-wall wet bar in San Francisco with a submerged sink, flat-panel cabinets, light wood cabinets, engineered stone countertops, grey splashback, glass sheet splashback and dark hardwood flooring.
This is an example of a small contemporary single-wall wet bar in San Francisco with a submerged sink, flat-panel cabinets, light wood cabinets, engineered stone countertops, grey splashback, glass sheet splashback and dark hardwood flooring.
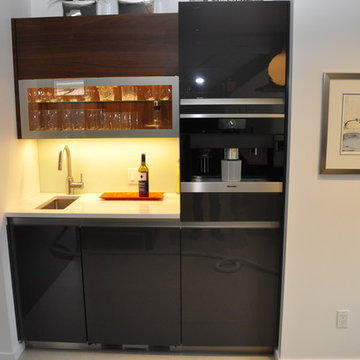
Design ideas for a small modern single-wall wet bar in Edmonton with a submerged sink, flat-panel cabinets, quartz worktops, white splashback, glass sheet splashback, porcelain flooring and white floors.
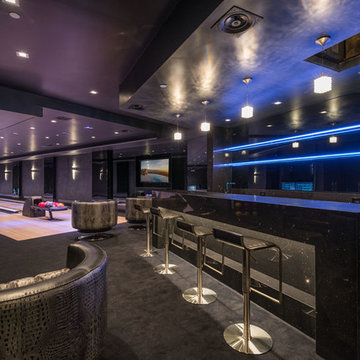
Refined totally black coloured gaming zone includes home bar and home bowling.
Inspiration for an expansive modern single-wall breakfast bar in Los Angeles with a built-in sink, floating shelves, black cabinets, granite worktops, black splashback, glass sheet splashback, carpet, grey floors and black worktops.
Inspiration for an expansive modern single-wall breakfast bar in Los Angeles with a built-in sink, floating shelves, black cabinets, granite worktops, black splashback, glass sheet splashback, carpet, grey floors and black worktops.
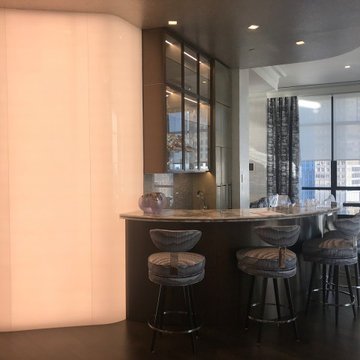
Stunning home bar with unique light column, gemstone counter top, glass door cabinetry, two level counter-top, fancy bar stools. Opens to dining area, living room area. Fabric sandwiched glass back splash. Light column routed into floor. We built a curved plaster soffit to mimic the curve of the bar. We placed the wall paper on one section of the sheet rock soffit. Creating the curve takes skill and precision. Custom pullouts for alcohol.
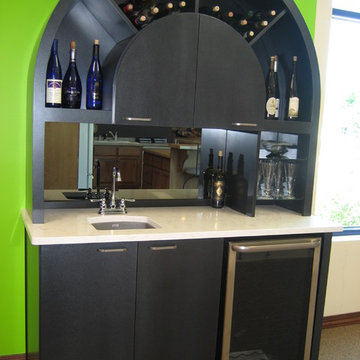
contemporary bar, maple painted black w/ sparkle finish, Torquay Cambria countertop, mirrored back
Small contemporary single-wall wet bar in Other with a submerged sink, black cabinets, engineered stone countertops and glass sheet splashback.
Small contemporary single-wall wet bar in Other with a submerged sink, black cabinets, engineered stone countertops and glass sheet splashback.
Single-wall Home Bar with Glass Sheet Splashback Ideas and Designs
3