Single-wall Home Bar with White Cabinets Ideas and Designs
Refine by:
Budget
Sort by:Popular Today
21 - 40 of 2,680 photos
Item 1 of 3
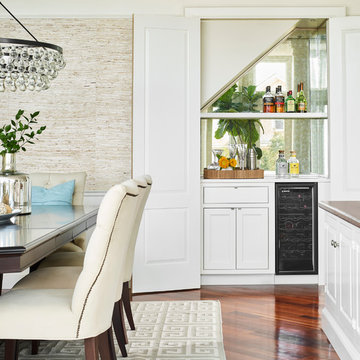
Inspiration for a nautical single-wall home bar in Boston with white cabinets, no sink, shaker cabinets, mirror splashback, medium hardwood flooring and white worktops.

This is an example of a traditional single-wall wet bar in New Orleans with a submerged sink, raised-panel cabinets, white cabinets, multi-coloured splashback, medium hardwood flooring, white worktops and a feature wall.
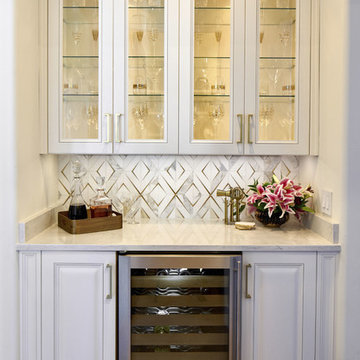
Butler's pantry cabinets in Sherwin Williams SW 7005 "Pure White". Photo by Matthew Niemann
Traditional single-wall home bar in Austin with no sink, glass-front cabinets, white cabinets, multi-coloured splashback and white worktops.
Traditional single-wall home bar in Austin with no sink, glass-front cabinets, white cabinets, multi-coloured splashback and white worktops.
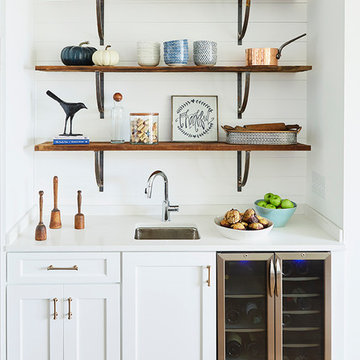
©Sean Costello Photography
Coastal single-wall wet bar in Raleigh with a submerged sink, shaker cabinets, white cabinets, white splashback, medium hardwood flooring and white worktops.
Coastal single-wall wet bar in Raleigh with a submerged sink, shaker cabinets, white cabinets, white splashback, medium hardwood flooring and white worktops.
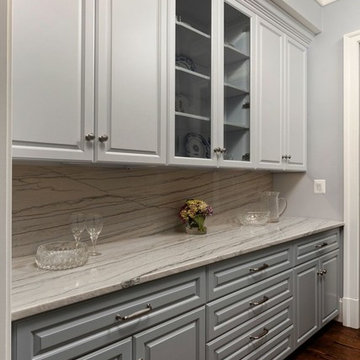
Photo of a medium sized traditional single-wall wet bar in DC Metro with raised-panel cabinets, white cabinets, granite worktops, beige splashback, dark hardwood flooring and brown floors.
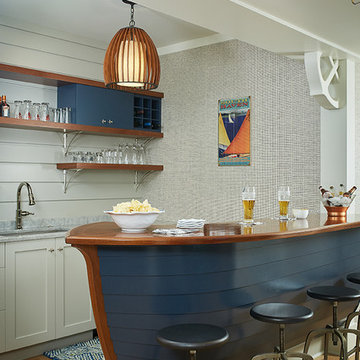
Builder: Segard Builders
Photographer: Ashley Avila Photography
Symmetry and traditional sensibilities drive this homes stately style. Flanking garages compliment a grand entrance and frame a roundabout style motor court. On axis, and centered on the homes roofline is a traditional A-frame dormer. The walkout rear elevation is covered by a paired column gallery that is connected to the main levels living, dining, and master bedroom. Inside, the foyer is centrally located, and flanked to the right by a grand staircase. To the left of the foyer is the homes private master suite featuring a roomy study, expansive dressing room, and bedroom. The dining room is surrounded on three sides by large windows and a pair of French doors open onto a separate outdoor grill space. The kitchen island, with seating for seven, is strategically placed on axis to the living room fireplace and the dining room table. Taking a trip down the grand staircase reveals the lower level living room, which serves as an entertainment space between the private bedrooms to the left and separate guest bedroom suite to the right. Rounding out this plans key features is the attached garage, which has its own separate staircase connecting it to the lower level as well as the bonus room above.
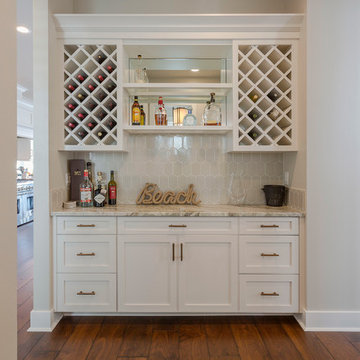
Design ideas for a medium sized traditional single-wall wet bar in Tampa with no sink, shaker cabinets, white cabinets, engineered stone countertops, grey splashback, ceramic splashback, dark hardwood flooring, brown floors and multicoloured worktops.
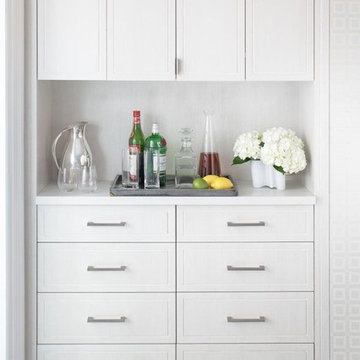
This is an example of a small modern single-wall wet bar in Other with no sink, white cabinets, composite countertops, white splashback, porcelain splashback, marble flooring, grey floors and white worktops.
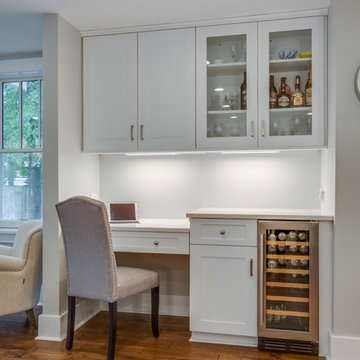
Nora Best
Small classic single-wall wet bar in Other with white cabinets, engineered stone countertops, white splashback, medium hardwood flooring, shaker cabinets and brown floors.
Small classic single-wall wet bar in Other with white cabinets, engineered stone countertops, white splashback, medium hardwood flooring, shaker cabinets and brown floors.

With a desire to embrace deep wood tones and a more 'rustic' approach to sets the bar apart from the rest of the Kitchen - we designed the small area to include reclaimed wood accents and custom pipe storage for bar essentials.
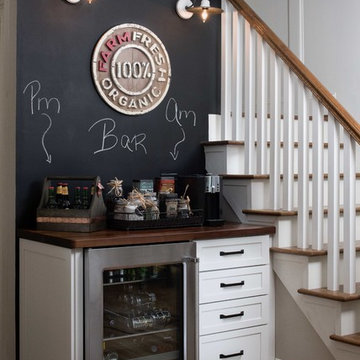
Galina Coada Photography
Replaced the desk area with a Beverage bar
Small rural single-wall home bar in Atlanta with shaker cabinets, white cabinets, no sink, wood worktops, dark hardwood flooring, brown floors and brown worktops.
Small rural single-wall home bar in Atlanta with shaker cabinets, white cabinets, no sink, wood worktops, dark hardwood flooring, brown floors and brown worktops.
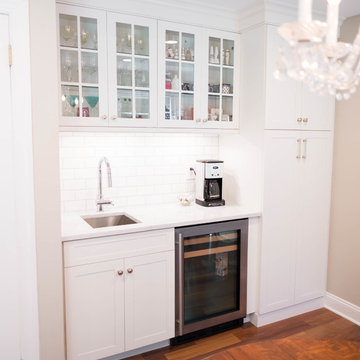
Photo of a small traditional single-wall wet bar in Philadelphia with a submerged sink, shaker cabinets, white cabinets, marble worktops, white splashback, metro tiled splashback, medium hardwood flooring and brown floors.
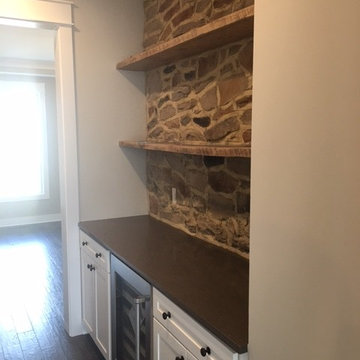
Photo of a medium sized traditional single-wall wet bar in Columbus with shaker cabinets, white cabinets, composite countertops, brown splashback and stone tiled splashback.

Wine & Coffee Bar
Small classic single-wall wet bar in Dallas with white cabinets, granite worktops, grey splashback, glass tiled splashback, dark hardwood flooring, brown floors and glass-front cabinets.
Small classic single-wall wet bar in Dallas with white cabinets, granite worktops, grey splashback, glass tiled splashback, dark hardwood flooring, brown floors and glass-front cabinets.
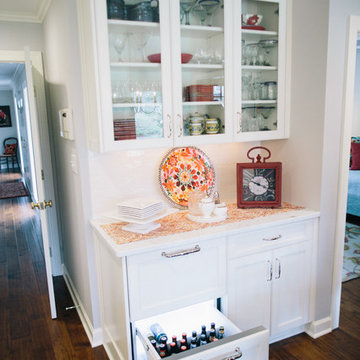
Design ideas for a medium sized classic single-wall wet bar in Other with white cabinets, brown floors, glass-front cabinets, white splashback and dark hardwood flooring.
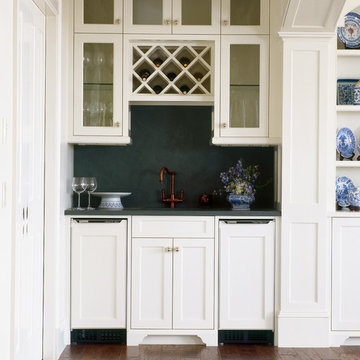
Photographer : Sam Grey
This is an example of a medium sized traditional single-wall wet bar in Providence with white cabinets, glass-front cabinets, green splashback, brown floors and dark hardwood flooring.
This is an example of a medium sized traditional single-wall wet bar in Providence with white cabinets, glass-front cabinets, green splashback, brown floors and dark hardwood flooring.
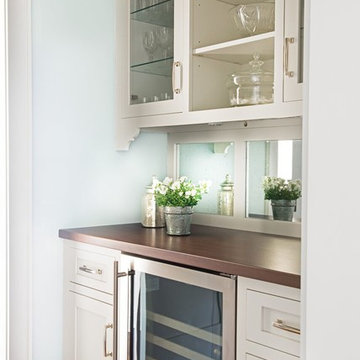
Jane Beiles
Photo of a small classic single-wall home bar in DC Metro with no sink, shaker cabinets, white cabinets, white splashback, mirror splashback, dark hardwood flooring and brown floors.
Photo of a small classic single-wall home bar in DC Metro with no sink, shaker cabinets, white cabinets, white splashback, mirror splashback, dark hardwood flooring and brown floors.
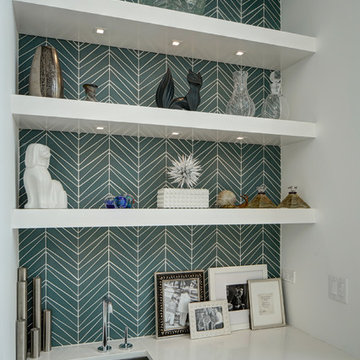
Photo of a small contemporary single-wall wet bar in Chicago with a submerged sink, flat-panel cabinets, white cabinets, composite countertops, blue splashback and ceramic splashback.
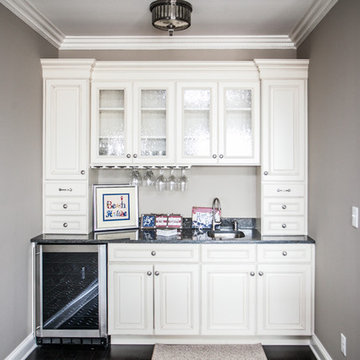
Kitchen design by David Gresh, Universal Cabinetry Design Ship Bottom, NJ
House construction & cabinet installation by Janzer Builders Manahawkin, NJ
Photos by Janzer Builders Manahawkin, NJ

From the initial meeting, a space for bar glasses and a serving area was requested by the client when they entertain their friends and family. Their last kitchen lacked a space for sterling silver ware, placemats and tablecloths. The soft close drawers with full extension allow for easy access to her most precious possessions. The quartzite countertops and back splash create a beautiful ambience and allow for ease when using this space as a bar or serving area. The glasses will show center stage behind the seeded glass doors and glass shelves with Led puck lights. The dark coffee bean stain blends beautifully with the dark custom blend stain on the floors. The second phase of this project will be new furnishings for the living room that accompanies this beautiful new kitchen and will add various shades of dark finishes.
Design Connection, Inc. provided- Kitchen design, space planning, elevations, tile, plumbing, cabinet design, counter top selections, bar stools, and installation of all products including project management.
Single-wall Home Bar with White Cabinets Ideas and Designs
2