Small Country Wardrobe Ideas and Designs
Refine by:
Budget
Sort by:Popular Today
41 - 60 of 74 photos
Item 1 of 3
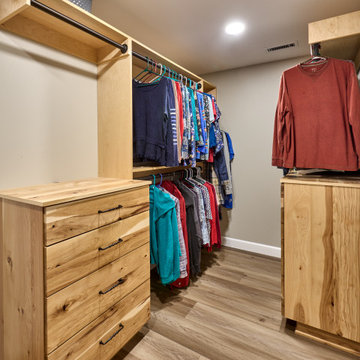
Master bath closet with knotty hickory built-in storage and dressers.
This is an example of a small farmhouse gender neutral walk-in wardrobe in Other with flat-panel cabinets, medium wood cabinets, vinyl flooring and beige floors.
This is an example of a small farmhouse gender neutral walk-in wardrobe in Other with flat-panel cabinets, medium wood cabinets, vinyl flooring and beige floors.
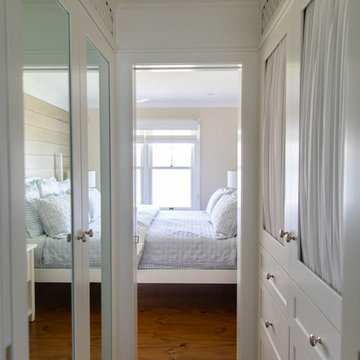
Photo of a small farmhouse gender neutral dressing room in Burlington with shaker cabinets, white cabinets, medium hardwood flooring and brown floors.
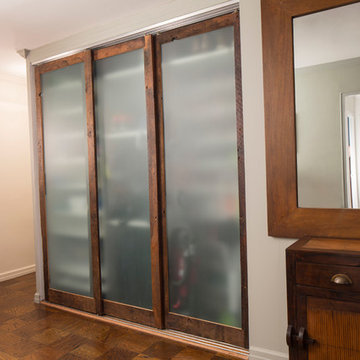
Chris Sanders
Small rural standard wardrobe for men in New York with flat-panel cabinets, distressed cabinets and medium hardwood flooring.
Small rural standard wardrobe for men in New York with flat-panel cabinets, distressed cabinets and medium hardwood flooring.
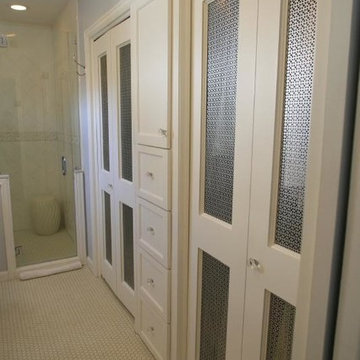
Photo of a small country gender neutral standard wardrobe in Houston with shaker cabinets, white cabinets and ceramic flooring.
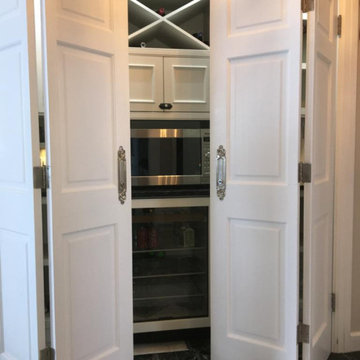
Photo of a small farmhouse gender neutral walk-in wardrobe in Other with beaded cabinets, grey cabinets, marble flooring and multi-coloured floors.
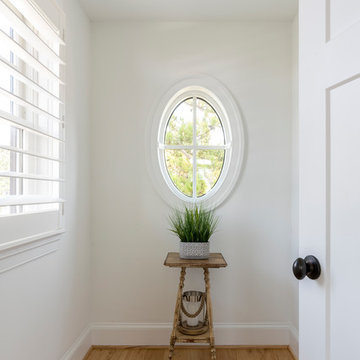
Small rural gender neutral walk-in wardrobe in Other with light hardwood flooring and beige floors.
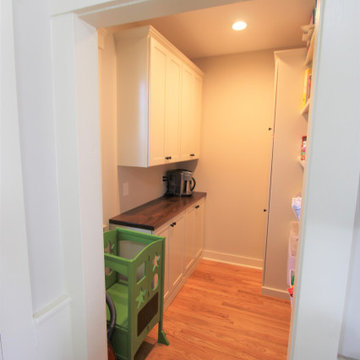
Open shelving combined with pantry storage cabinets really helped this homeowner organize her kitchen pantry space!
Inspiration for a small farmhouse built-in wardrobe in Boston with shaker cabinets and white cabinets.
Inspiration for a small farmhouse built-in wardrobe in Boston with shaker cabinets and white cabinets.
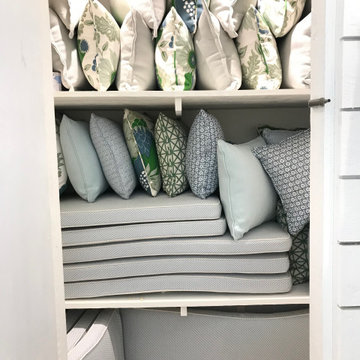
Inspiration for a small farmhouse walk-in wardrobe in Hampshire with white cabinets, limestone flooring, grey floors and a timber clad ceiling.
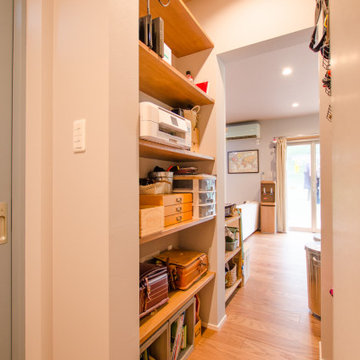
造作棚の収納場所も、プランに組み込んでご提案しました。小さなお子様たちのランドセルは2段目、教科書や本は1番下の段。プリンターやモデムを置く場所も、あらかじめ決めています。
Small rural gender neutral standard wardrobe in Other with light hardwood flooring and beige floors.
Small rural gender neutral standard wardrobe in Other with light hardwood flooring and beige floors.
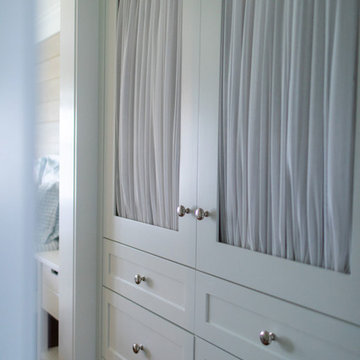
Small country gender neutral dressing room in Burlington with shaker cabinets, white cabinets, medium hardwood flooring and brown floors.
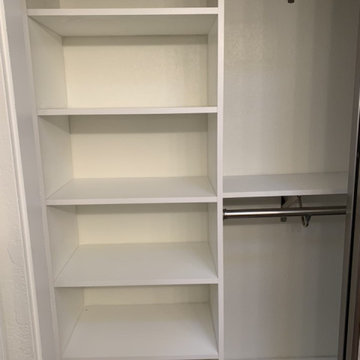
Photo of a small country gender neutral standard wardrobe in Phoenix with light hardwood flooring and brown floors.
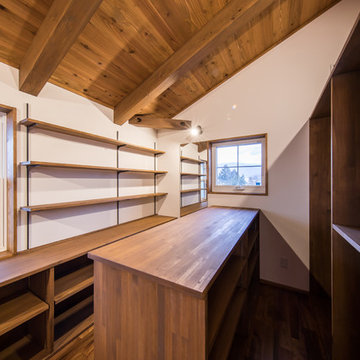
株式会社 五条建設
Design ideas for a small rural gender neutral walk-in wardrobe in Other with open cabinets, dark wood cabinets, dark hardwood flooring and brown floors.
Design ideas for a small rural gender neutral walk-in wardrobe in Other with open cabinets, dark wood cabinets, dark hardwood flooring and brown floors.
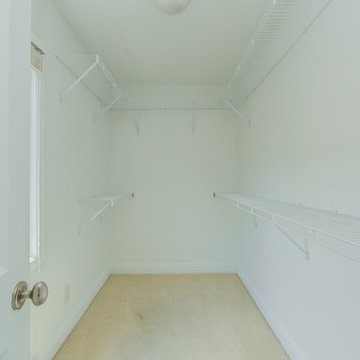
Inspiration for a small country gender neutral walk-in wardrobe in Indianapolis with carpet and beige floors.
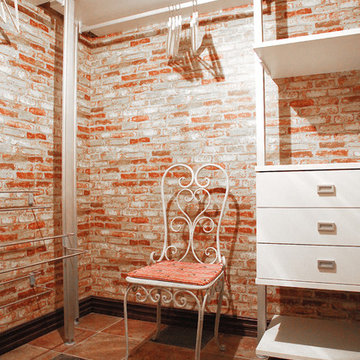
Design ideas for a small country wardrobe in Saint Petersburg with ceramic flooring.
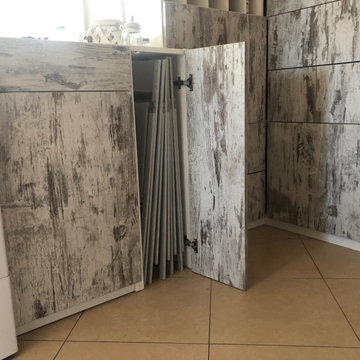
Design ideas for a small rural gender neutral built-in wardrobe in Other with flat-panel cabinets, distressed cabinets, porcelain flooring, beige floors and a drop ceiling.
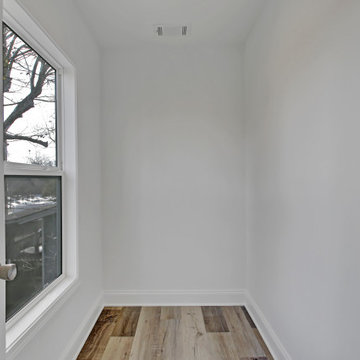
This is an example of a small country gender neutral walk-in wardrobe in Atlanta with laminate floors.
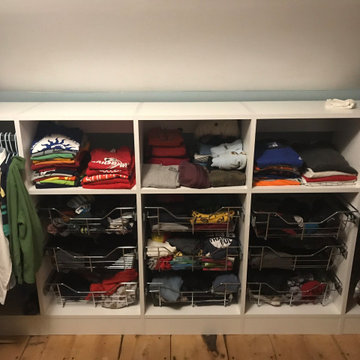
Most old farmhouses have limited storage and those spaces tend to have unique designs to squeeze out every last bit of space. This closet space is no exception. With our professional design team we worked with this client to make sure they got efficiency out of every inch of available for her young boys.
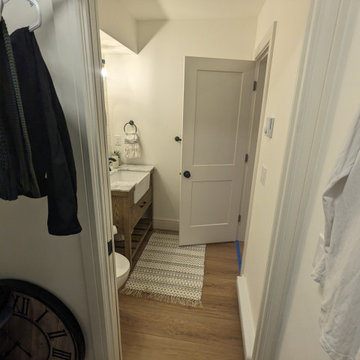
This is an example of a small country walk-in wardrobe in Vancouver with brown cabinets, vinyl flooring and brown floors.

This Paradise Model ATU is extra tall and grand! As you would in you have a couch for lounging, a 6 drawer dresser for clothing, and a seating area and closet that mirrors the kitchen. Quartz countertops waterfall over the side of the cabinets encasing them in stone. The custom kitchen cabinetry is sealed in a clear coat keeping the wood tone light. Black hardware accents with contrast to the light wood. A main-floor bedroom- no crawling in and out of bed. The wallpaper was an owner request; what do you think of their choice?
The bathroom has natural edge Hawaiian mango wood slabs spanning the length of the bump-out: the vanity countertop and the shelf beneath. The entire bump-out-side wall is tiled floor to ceiling with a diamond print pattern. The shower follows the high contrast trend with one white wall and one black wall in matching square pearl finish. The warmth of the terra cotta floor adds earthy warmth that gives life to the wood. 3 wall lights hang down illuminating the vanity, though durning the day, you likely wont need it with the natural light shining in from two perfect angled long windows.
This Paradise model was way customized. The biggest alterations were to remove the loft altogether and have one consistent roofline throughout. We were able to make the kitchen windows a bit taller because there was no loft we had to stay below over the kitchen. This ATU was perfect for an extra tall person. After editing out a loft, we had these big interior walls to work with and although we always have the high-up octagon windows on the interior walls to keep thing light and the flow coming through, we took it a step (or should I say foot) further and made the french pocket doors extra tall. This also made the shower wall tile and shower head extra tall. We added another ceiling fan above the kitchen and when all of those awning windows are opened up, all the hot air goes right up and out.
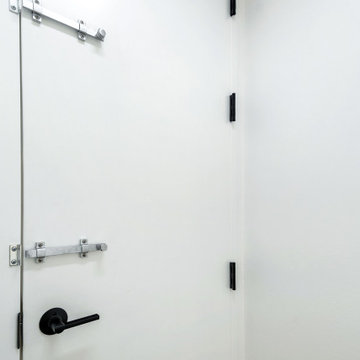
Storm room pantry is a safe place to be in severe weather. Concrete walls and ceiling with a steel door keep you and your family safe.
Design ideas for a small farmhouse built-in wardrobe in Dallas with light hardwood flooring and beige floors.
Design ideas for a small farmhouse built-in wardrobe in Dallas with light hardwood flooring and beige floors.
Small Country Wardrobe Ideas and Designs
3